455 Kinley Drive, Waukee, IA 50263
Local realty services provided by:Better Homes and Gardens Real Estate Innovations
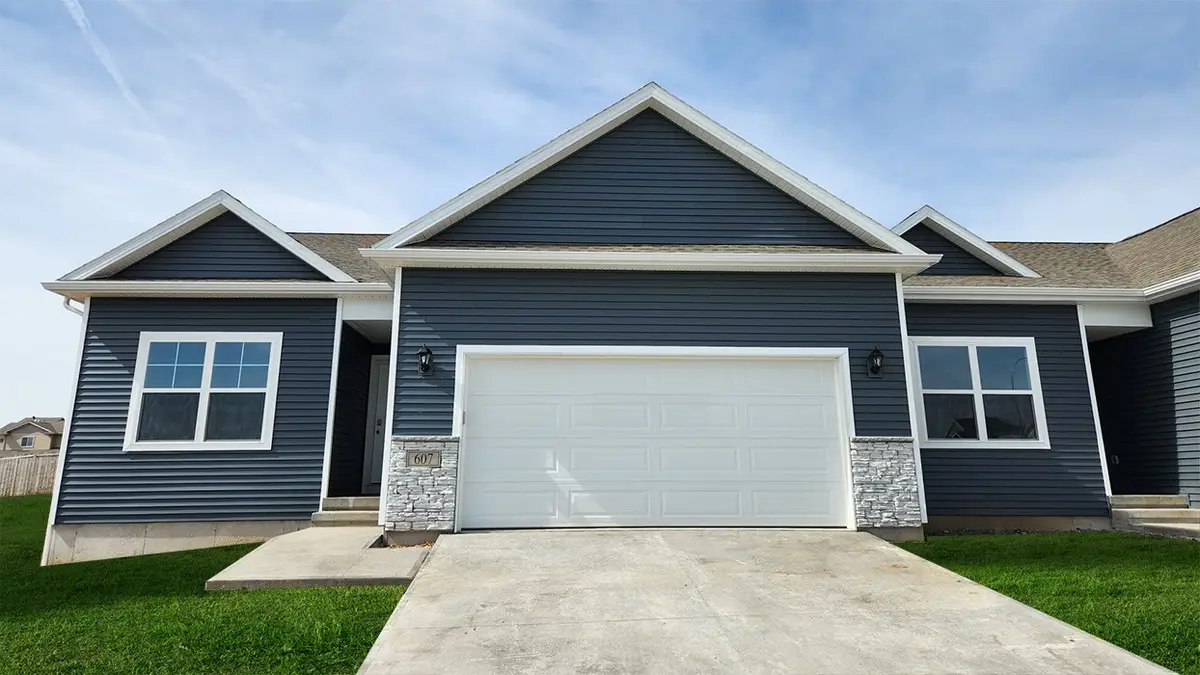
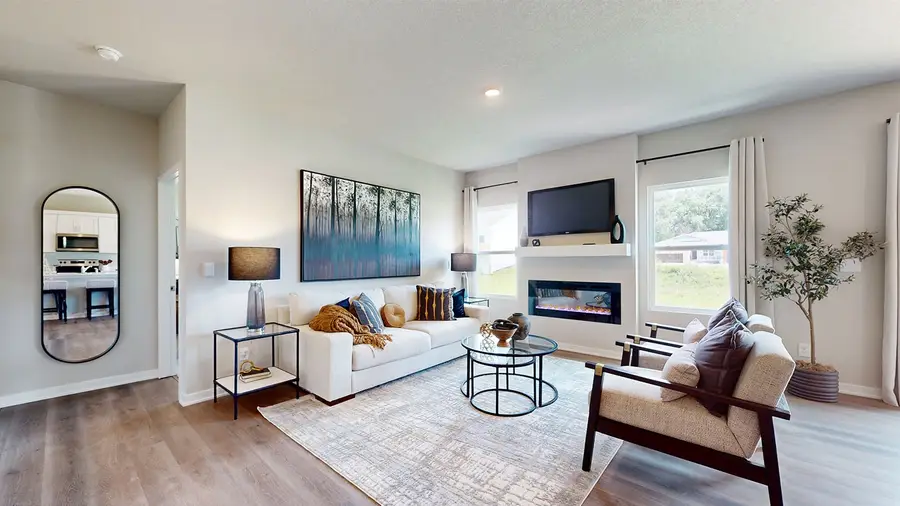
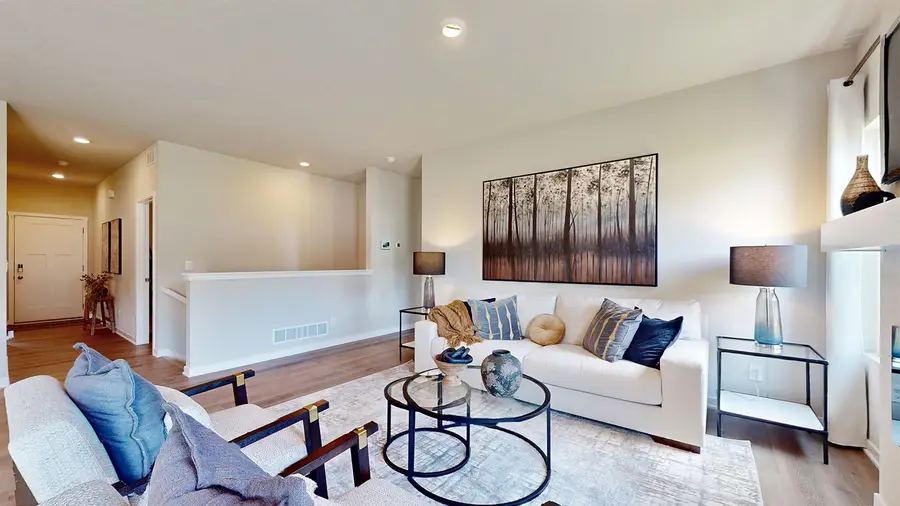
455 Kinley Drive,Waukee, IA 50263
$319,990
- 3 Beds
- 3 Baths
- 1,253 sq. ft.
- Condominium
- Pending
Listed by:kathryn greer
Office:drh realty of iowa, llc.
MLS#:708584
Source:IA_DMAAR
Price summary
- Price:$319,990
- Price per sq. ft.:$255.38
- Monthly HOA dues:$195
About this home
MOVE-IN READY! D.R. Horton, America’s Builder, presents The Jack Ranch Townhome in the Spring Crest Community in Waukee. This beautiful neighborhood is just minutes away from Waukee schools, shops, healthcare, and more. This ranch plan presents 3 Bedrooms, 3 Bathrooms, and a 2-Car Garage, and features a finished lower level providing nearly 1,900 square feet of total living space! The main living area offers an open floorplan with LVP flooring throughout. The Kitchen has a convenient Corner Pantry, large Island (perfect for entertaining!) and beautiful quartz Countertops. The Primary bedroom features a large walk-in closet and ensuite bathroom with a dual vanity sink. The second bedroom and additional full bathroom on the main level are located at away from the primary suite providing privacy perfect for both guests and family members. Heading to the lower level you’ll find an family/rec room area and third bedroom along with a full bathroom. The unfinished area offers loads of storage space! All D.R. Horton Iowa homes include our America’s Smart Home™ Technology and DEAKO® light switches. Photos may be similar but not necessarily of subject property, including interior and exterior colors, finishes and appliances. This home does not qualify for builder’s special interest rate.
Contact an agent
Home facts
- Year built:2024
- Listing Id #:708584
- Added:257 day(s) ago
- Updated:August 17, 2025 at 04:17 PM
Rooms and interior
- Bedrooms:3
- Total bathrooms:3
- Full bathrooms:2
- Living area:1,253 sq. ft.
Heating and cooling
- Cooling:Central Air
- Heating:Forced Air, Gas, Natural Gas
Structure and exterior
- Roof:Asphalt, Shingle
- Year built:2024
- Building area:1,253 sq. ft.
- Lot area:0.06 Acres
Utilities
- Water:Public
- Sewer:Public Sewer
Finances and disclosures
- Price:$319,990
- Price per sq. ft.:$255.38
New listings near 455 Kinley Drive
- New
 $213,750Active2 beds 2 baths1,440 sq. ft.
$213,750Active2 beds 2 baths1,440 sq. ft.38 NE Sunrise Drive, Waukee, IA 50263
MLS# 724427Listed by: RE/MAX CONCEPTS - New
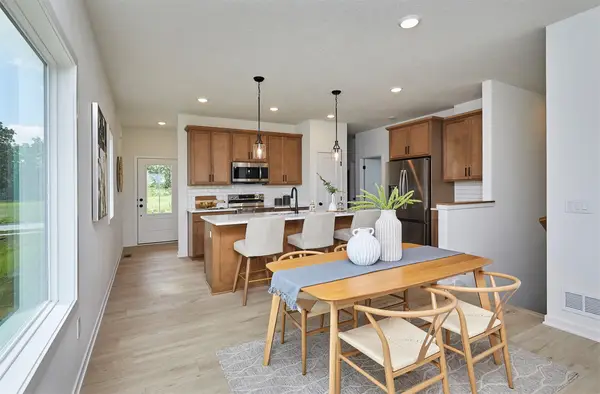 $389,900Active4 beds 3 baths1,105 sq. ft.
$389,900Active4 beds 3 baths1,105 sq. ft.1044 NW Macarthur Lane, Waukee, IA 50263
MLS# 724398Listed by: RE/MAX CONCEPTS - New
 $429,900Active4 beds 3 baths1,265 sq. ft.
$429,900Active4 beds 3 baths1,265 sq. ft.725 SE Drumlin Drive, Waukee, IA 50263
MLS# 724375Listed by: EXP REALTY, LLC - New
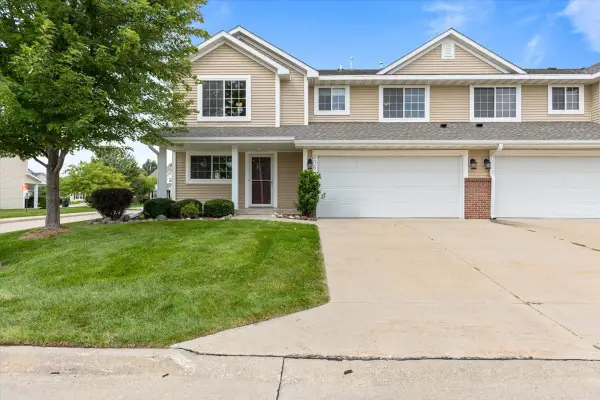 $223,000Active2 beds 3 baths1,468 sq. ft.
$223,000Active2 beds 3 baths1,468 sq. ft.806 SE White Oak Lane, Waukee, IA 50263
MLS# 724384Listed by: LPT REALTY, LLC - New
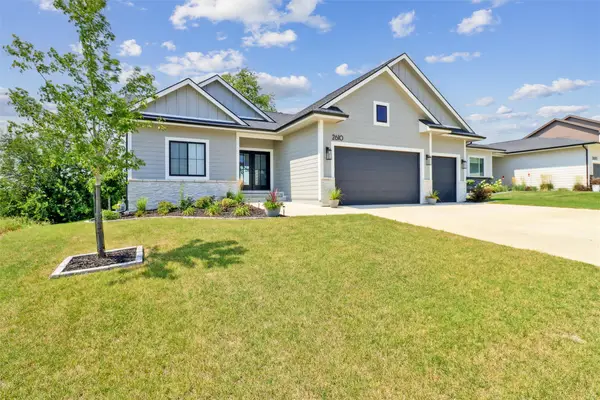 $589,900Active4 beds 3 baths1,518 sq. ft.
$589,900Active4 beds 3 baths1,518 sq. ft.2610 Adobe Drive, Waukee, IA 50263
MLS# 724376Listed by: RE/MAX PRECISION - New
 $614,743Active6 beds 4 baths2,573 sq. ft.
$614,743Active6 beds 4 baths2,573 sq. ft.330 Dunham Drive, Waukee, IA 50263
MLS# 724366Listed by: IOWA REALTY MILLS CROSSING - New
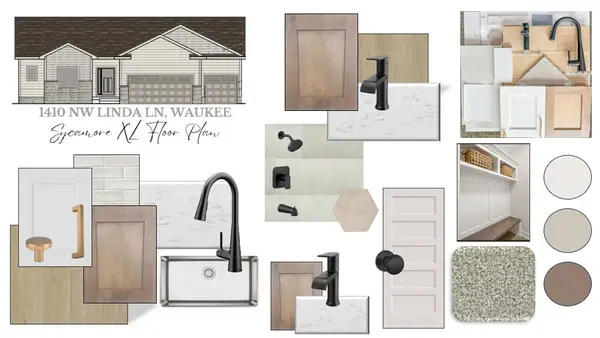 $560,635Active5 beds 3 baths1,862 sq. ft.
$560,635Active5 beds 3 baths1,862 sq. ft.1410 NW Linda Lane, Waukee, IA 50263
MLS# 724319Listed by: RE/MAX PRECISION - New
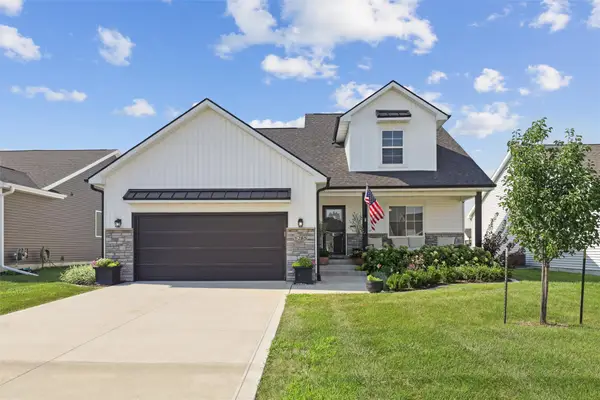 $379,000Active4 beds 3 baths1,554 sq. ft.
$379,000Active4 beds 3 baths1,554 sq. ft.1285 NW Bunker Hill Drive, Waukee, IA 50263
MLS# 724184Listed by: IOWA REALTY ANKENY 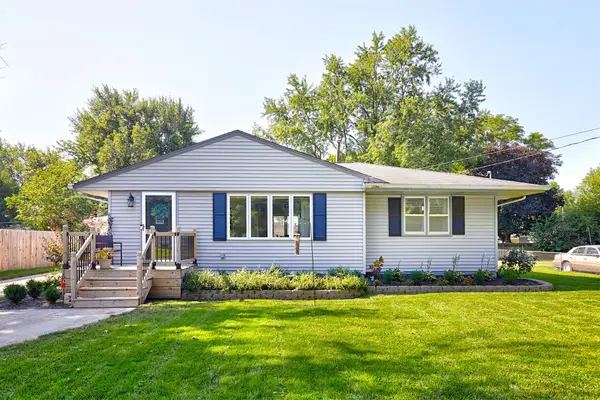 $299,900Pending3 beds 3 baths960 sq. ft.
$299,900Pending3 beds 3 baths960 sq. ft.60 Northview Drive, Waukee, IA 50263
MLS# 724278Listed by: RE/MAX PRECISION- Open Sat, 1 to 3pmNew
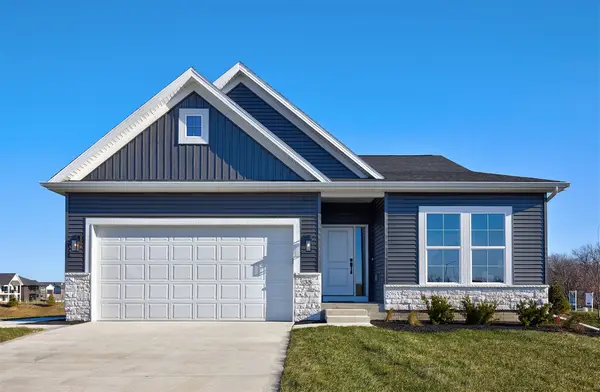 $424,990Active4 beds 3 baths1,480 sq. ft.
$424,990Active4 beds 3 baths1,480 sq. ft.35 NW Rolling Circle, Waukee, IA 50263
MLS# 724277Listed by: RE/MAX CONCEPTS
