465 NW Gracewood Drive, Waukee, IA 50263
Local realty services provided by:Better Homes and Gardens Real Estate Innovations
465 NW Gracewood Drive,Waukee, IA 50263
$474,900
- 4 Beds
- 4 Baths
- 2,350 sq. ft.
- Single family
- Pending
Listed by: ingrid williams, megan roettger
Office: re/max concepts
MLS#:728173
Source:IA_DMAAR
Price summary
- Price:$474,900
- Price per sq. ft.:$202.09
- Monthly HOA dues:$19.58
About this home
Standout value at this price. Custom Genesis Homes resale in the Waukee NW feeder with 3,020 finished SF on a 0.31-acre corner lot and a 3-car garage. Flexible layout, with main-floor office, loft area, finished lower level. Main level with 9' ceilings, engineered hardwood, main floor office, kitchen with granite countertops, under cabinet lighting, SS appliances with gas range, large island, walk-in pantry. Living Room with gas fireplace, mudroom and ¾ bath. Retreat-style primary suite with tray ceiling, dual vanities, whirlpool tub, tiled shower, and a walk-in closet connected to laundry. Two additional bedrooms and full bathroom. Lower level complete with 9' ceilings, wet bar, 4th bedroom, full bath, and pre-wiring for projector/surround. Exterior showcases cement board siding, fenced yard, irrigation, and an east-facing deck for shaded evenings. Quality extras: 2x6 construction, dual-zoned HVAC, upgraded window shades. Minutes to parks, trails, schools, and shopping?more space, upgrades, and convenience than building new!
Contact an agent
Home facts
- Year built:2019
- Listing ID #:728173
- Added:35 day(s) ago
- Updated:November 15, 2025 at 09:06 AM
Rooms and interior
- Bedrooms:4
- Total bathrooms:4
- Full bathrooms:3
- Living area:2,350 sq. ft.
Heating and cooling
- Cooling:Central Air
- Heating:Forced Air, Gas, Natural Gas
Structure and exterior
- Roof:Asphalt, Shingle
- Year built:2019
- Building area:2,350 sq. ft.
- Lot area:0.31 Acres
Utilities
- Water:Public
- Sewer:Public Sewer
Finances and disclosures
- Price:$474,900
- Price per sq. ft.:$202.09
- Tax amount:$7,500
New listings near 465 NW Gracewood Drive
- New
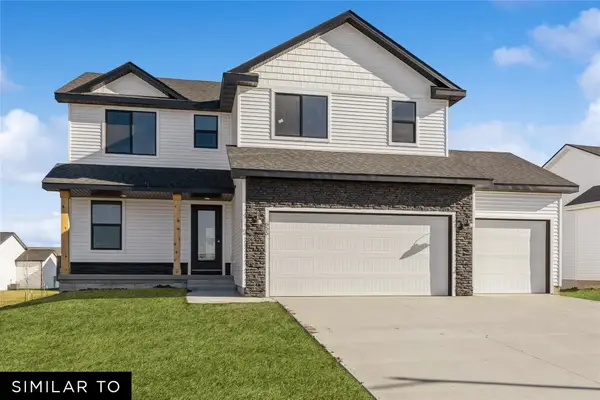 $394,990Active3 beds 3 baths1,809 sq. ft.
$394,990Active3 beds 3 baths1,809 sq. ft.1275 Cedar Street, Waukee, IA 50263
MLS# 730475Listed by: REALTY ONE GROUP IMPACT - New
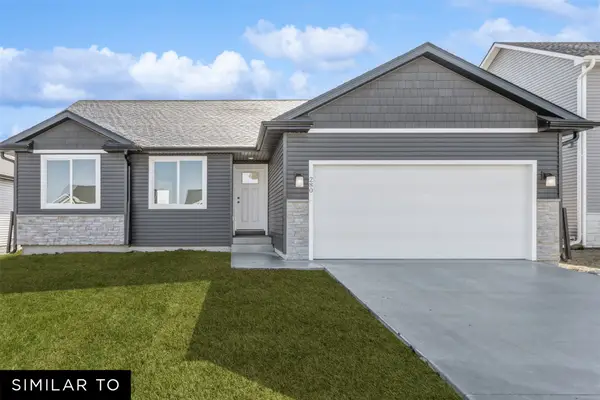 $364,990Active3 beds 2 baths1,427 sq. ft.
$364,990Active3 beds 2 baths1,427 sq. ft.1460 Locust Street, Waukee, IA 50263
MLS# 730473Listed by: REALTY ONE GROUP IMPACT - New
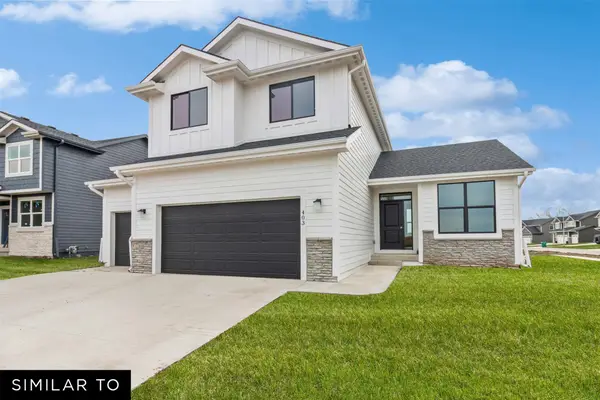 $409,990Active3 beds 3 baths1,797 sq. ft.
$409,990Active3 beds 3 baths1,797 sq. ft.1385 Cedar Street, Waukee, IA 50263
MLS# 730470Listed by: REALTY ONE GROUP IMPACT - New
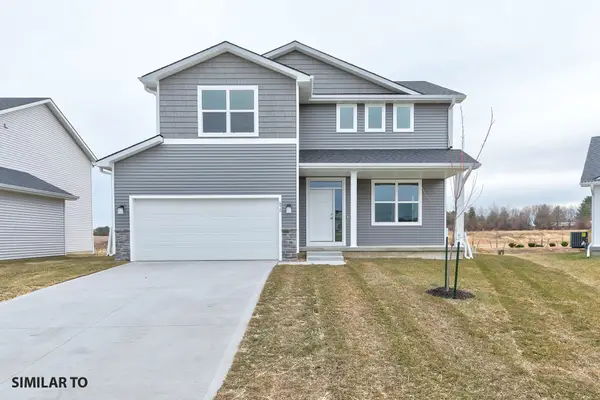 $414,990Active4 beds 3 baths1,856 sq. ft.
$414,990Active4 beds 3 baths1,856 sq. ft.1355 Cedar Street, Waukee, IA 50263
MLS# 730441Listed by: REALTY ONE GROUP IMPACT - New
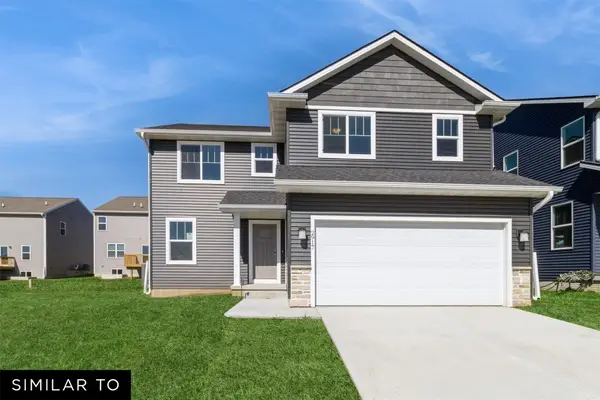 $369,990Active4 beds 3 baths1,810 sq. ft.
$369,990Active4 beds 3 baths1,810 sq. ft.1450 Locust Street, Waukee, IA 50263
MLS# 730443Listed by: REALTY ONE GROUP IMPACT - Open Sun, 1 to 3pmNew
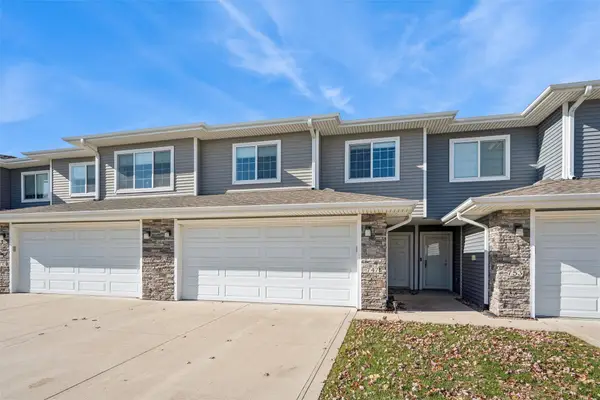 $240,000Active3 beds 3 baths1,444 sq. ft.
$240,000Active3 beds 3 baths1,444 sq. ft.747 NE Macey Way, Waukee, IA 50263
MLS# 730472Listed by: LPT REALTY, LLC - New
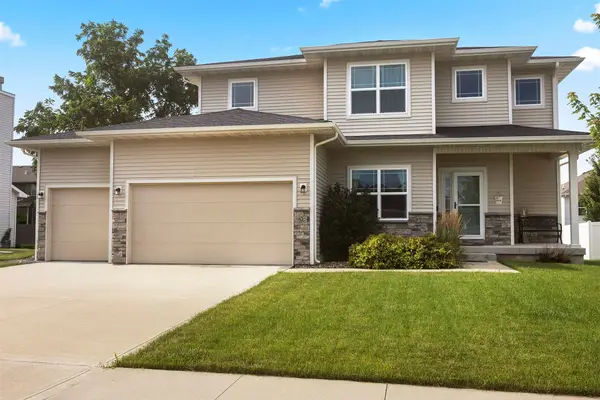 $465,000Active4 beds 3 baths2,303 sq. ft.
$465,000Active4 beds 3 baths2,303 sq. ft.905 Spruce Street, Waukee, IA 50263
MLS# 730447Listed by: RE/MAX CONCEPTS - Open Sun, 1 to 4pmNew
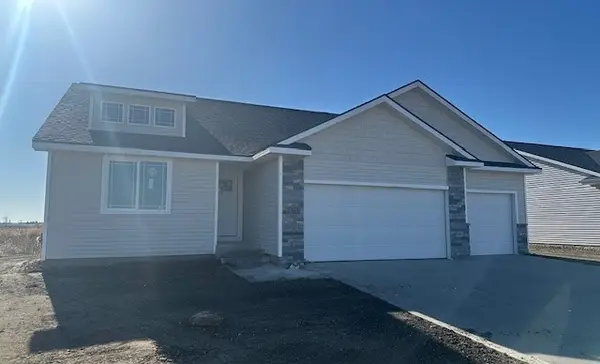 $383,000Active3 beds 2 baths1,417 sq. ft.
$383,000Active3 beds 2 baths1,417 sq. ft.1465 Cedar Street, Waukee, IA 50263
MLS# 730370Listed by: RE/MAX CONCEPTS - New
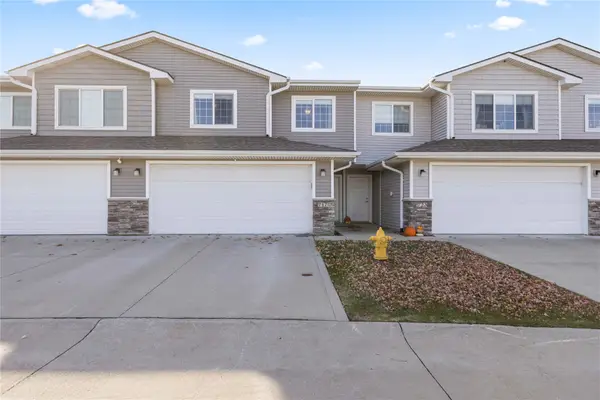 $240,000Active3 beds 3 baths1,444 sq. ft.
$240,000Active3 beds 3 baths1,444 sq. ft.717 NE Macey Way, Waukee, IA 50263
MLS# 730419Listed by: RE/MAX PRECISION - New
 $209,900Active2 beds 2 baths1,144 sq. ft.
$209,900Active2 beds 2 baths1,144 sq. ft.555 SE Laurel Street #16, Waukee, IA 50263
MLS# 730386Listed by: GILLUM GROUP REAL ESTATE LLC
