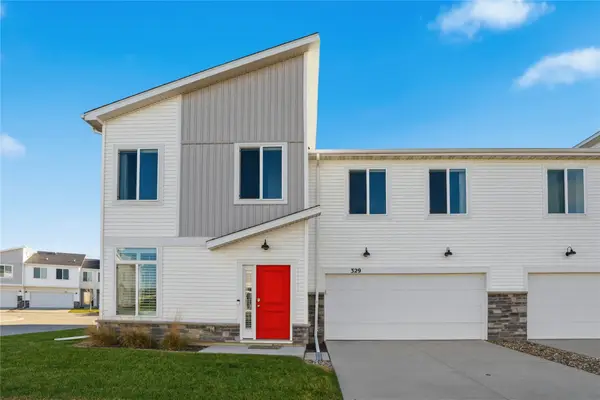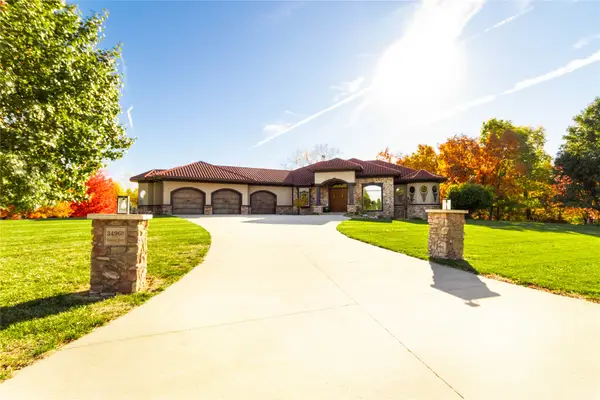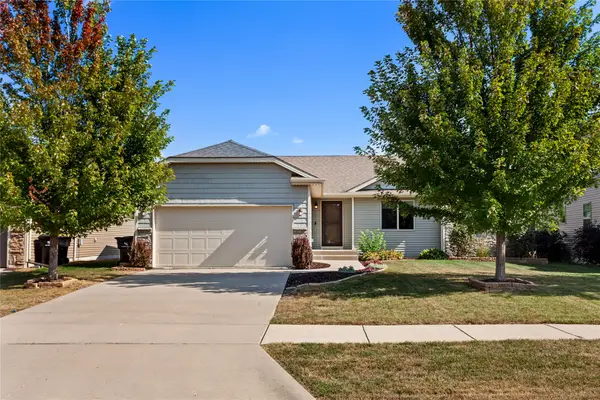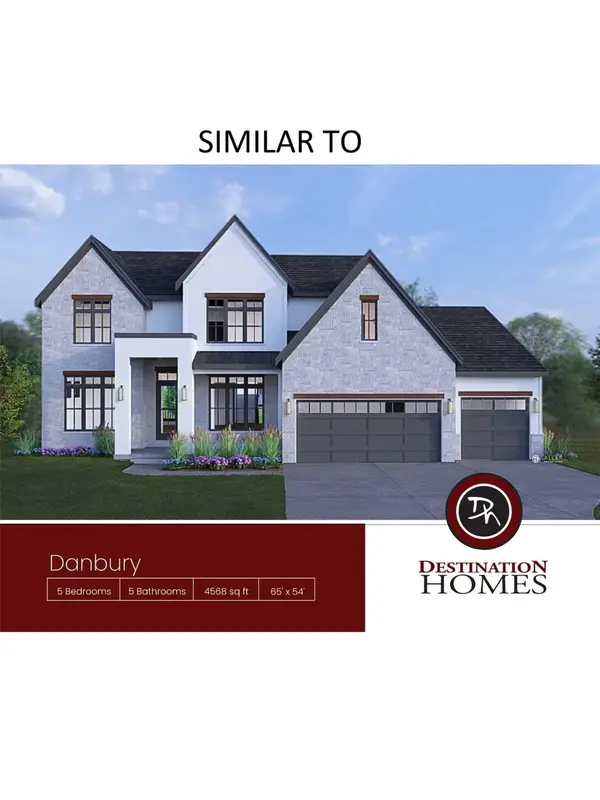525 NW Rosemont Drive, Waukee, IA 50263
Local realty services provided by:Better Homes and Gardens Real Estate Innovations
525 NW Rosemont Drive,Waukee, IA 50263
$375,000
- 4 Beds
- 3 Baths
- 1,701 sq. ft.
- Single family
- Active
Upcoming open houses
- Fri, Nov 2807:00 am - 07:00 pm
- Sat, Nov 2907:00 am - 07:00 pm
- Sun, Nov 3007:00 am - 07:00 pm
- Mon, Dec 0107:00 am - 07:00 pm
- Tue, Dec 0207:00 am - 07:00 pm
Listed by: tammy heckart
Office: re/max concepts
MLS#:700919
Source:IA_DMAAR
Price summary
- Price:$375,000
- Price per sq. ft.:$220.46
- Monthly HOA dues:$16.67
About this home
NEW PRICE — PRICED TO SELL!
Backs to trees. Walkout lower level. Oversized yard. This home delivers the space and setting you’ve been searching for—and it’s ready for you to tour anytime from 7 a.m. to 7 p.m. Just scan the UTOUR QR code at the door to let yourself in—no appointment needed.
Now repriced and offering builder-paid incentives, this Spencer II plan by Greenland Homes is one of the best values on the market. Ask about the limited-time buydown promotion that could save you hundreds per month on your mortgage.
Designed with style and flexibility in mind, this home features a spacious eat-in kitchen with quartz countertops, slate appliances, a breakfast bar, and direct access to a large deck overlooking mature trees and a scenic bike trail. The walkout lower level opens to a huge backyard—perfect for entertaining, relaxing, or future finishing.
The open-concept great room is anchored by a gas fireplace, ideal for gatherings or quiet nights in. Upstairs, you’ll find four generously sized bedrooms, two full baths, and a convenient laundry room. Lighted stairways and a walkout basement stubbed for a future bath add value and long-term potential.
A 3-car garage provides plenty of room for vehicles and storage, while integrated smart home features allow you to control your thermostat, lighting, and front door from your phone.
Every Greenland Home includes a 2-year builder warranty and is built with quality and craftsmanship you can count on.
Contact an agent
Home facts
- Year built:2024
- Listing ID #:700919
- Added:470 day(s) ago
- Updated:November 27, 2025 at 04:43 AM
Rooms and interior
- Bedrooms:4
- Total bathrooms:3
- Full bathrooms:2
- Half bathrooms:1
- Living area:1,701 sq. ft.
Heating and cooling
- Cooling:Central Air
- Heating:Forced Air, Gas, Natural Gas
Structure and exterior
- Roof:Asphalt, Shingle
- Year built:2024
- Building area:1,701 sq. ft.
- Lot area:0.24 Acres
Utilities
- Water:Public
- Sewer:Public Sewer
Finances and disclosures
- Price:$375,000
- Price per sq. ft.:$220.46
- Tax amount:$11
New listings near 525 NW Rosemont Drive
- New
 $257,000Active3 beds 3 baths1,636 sq. ft.
$257,000Active3 beds 3 baths1,636 sq. ft.329 NE Otter Drive, Waukee, IA 50263
MLS# 731031Listed by: CENTURY 21 SIGNATURE - New
 $377,990Active3 beds 2 baths1,480 sq. ft.
$377,990Active3 beds 2 baths1,480 sq. ft.130 NW Rolling Circle, Waukee, IA 50263
MLS# 730942Listed by: RE/MAX CONCEPTS - New
 $425,000Active4 beds 3 baths1,372 sq. ft.
$425,000Active4 beds 3 baths1,372 sq. ft.930 9th Street, Waukee, IA 50263
MLS# 730915Listed by: RE/MAX CONCEPTS - New
 $795,000Active5 beds 4 baths2,651 sq. ft.
$795,000Active5 beds 4 baths2,651 sq. ft.720 Daybreak Drive, Waukee, IA 50263
MLS# 730919Listed by: RE/MAX PRECISION - New
 $484,990Active4 beds 3 baths2,225 sq. ft.
$484,990Active4 beds 3 baths2,225 sq. ft.2530 SE Florence Drive, Waukee, IA 50263
MLS# 730769Listed by: REALTY ONE GROUP IMPACT - New
 $354,900Active4 beds 2 baths1,341 sq. ft.
$354,900Active4 beds 2 baths1,341 sq. ft.2120 SE Prairie Creek Drive, Waukee, IA 50263
MLS# 730852Listed by: RE/MAX PRECISION - New
 $344,900Active4 beds 3 baths1,161 sq. ft.
$344,900Active4 beds 3 baths1,161 sq. ft.232 NW Pike Circle, Waukee, IA 50263
MLS# 730882Listed by: 1 PERCENT LISTS EVOLUTION  $995,000Pending4 beds 4 baths2,188 sq. ft.
$995,000Pending4 beds 4 baths2,188 sq. ft.34968 Vintage Trail, Waukee, IA 50263
MLS# 730684Listed by: KELLER WILLIAMS REALTY GDM- New
 $384,500Active4 beds 3 baths1,409 sq. ft.
$384,500Active4 beds 3 baths1,409 sq. ft.1525 S Warrior Lane, Waukee, IA 50263
MLS# 730632Listed by: REALTY ONE GROUP IMPACT - New
 $1,399,000Active5 beds 5 baths3,491 sq. ft.
$1,399,000Active5 beds 5 baths3,491 sq. ft.930 Harrington Way, Waukee, IA 50263
MLS# 730571Listed by: IOWA REALTY MILLS CROSSING
