540 7th Street, Waukee, IA 50263
Local realty services provided by:Better Homes and Gardens Real Estate Innovations
540 7th Street,Waukee, IA 50263
$255,000
- 4 Beds
- 3 Baths
- 2,116 sq. ft.
- Single family
- Pending
Listed by: james von gillern
Office: re/max concepts
MLS#:724912
Source:IA_DMAAR
Price summary
- Price:$255,000
- Price per sq. ft.:$120.51
About this home
Spacious house in convenient Waukee location! The main level offers a large family room right off the enclosed porch, the dining room is separated from the family room with beautiful built ins, the kitchen offers all appliances included including the gas range plus a pantry, the main floor laundry is right off the kitchen with washer and dryer included, the den is located right off the family room with French door entrance. The main level is rounded off with the primary suite with en suite bathroom. Upstairs you’ll find 2 spacious bedrooms both with walk in closets, 1 nonconforming bedroom but a wardrobe is included to be used as a closet, and a full bath. Updates and upgrades include: asphalt driveway 2024, new roof on home and both garages in 2023, mostly new plumbing 2023, AC/Furnace 2017, tankless hot water heater, plus an American Home Shield Home Warranty for your peace of mind. Outside you’ll find a large deck off the kitchen to make this perfect for entertaining or summer BBQs, patio off the deck, 1 car detached garage off the driveway, plus a 3 car detached garage in the corner of the lot that is perfect for a shop, hobbies, or storage. The home is located on a 0.49 acre lot with lots of yard space. All of this wrapped up in a convenient location close to schools, parks, bike trail, the Waukee Triangle, and easy access to amenities like Hy-Vee and the brand new Target! The home is being Sold As-Is and is priced accordingly.
Contact an agent
Home facts
- Year built:1904
- Listing ID #:724912
- Added:81 day(s) ago
- Updated:November 15, 2025 at 09:06 AM
Rooms and interior
- Bedrooms:4
- Total bathrooms:3
- Full bathrooms:2
- Living area:2,116 sq. ft.
Heating and cooling
- Cooling:Central Air, Window Units
- Heating:Forced Air, Gas, Natural Gas
Structure and exterior
- Roof:Asphalt, Shingle
- Year built:1904
- Building area:2,116 sq. ft.
- Lot area:0.49 Acres
Utilities
- Water:Public
- Sewer:Public Sewer
Finances and disclosures
- Price:$255,000
- Price per sq. ft.:$120.51
- Tax amount:$3,960 (2024)
New listings near 540 7th Street
- New
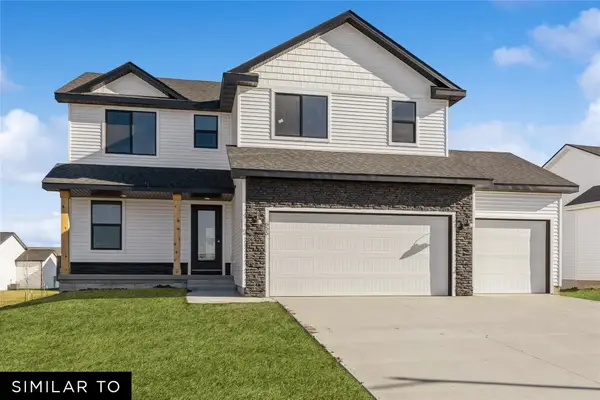 $394,990Active3 beds 3 baths1,809 sq. ft.
$394,990Active3 beds 3 baths1,809 sq. ft.1275 Cedar Street, Waukee, IA 50263
MLS# 730475Listed by: REALTY ONE GROUP IMPACT - New
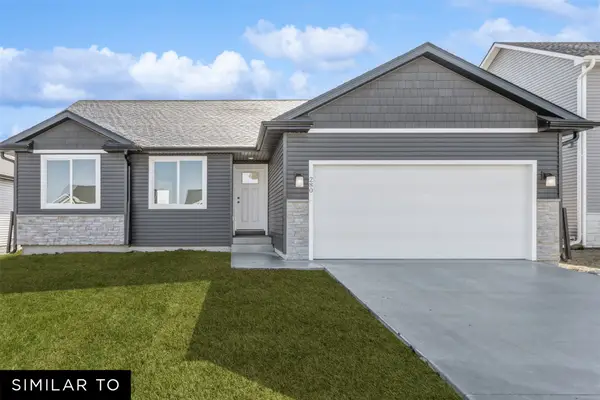 $364,990Active3 beds 2 baths1,427 sq. ft.
$364,990Active3 beds 2 baths1,427 sq. ft.1460 Locust Street, Waukee, IA 50263
MLS# 730473Listed by: REALTY ONE GROUP IMPACT - New
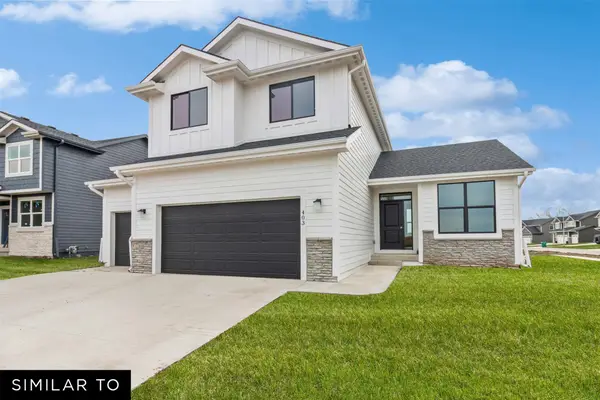 $409,990Active3 beds 3 baths1,797 sq. ft.
$409,990Active3 beds 3 baths1,797 sq. ft.1385 Cedar Street, Waukee, IA 50263
MLS# 730470Listed by: REALTY ONE GROUP IMPACT - New
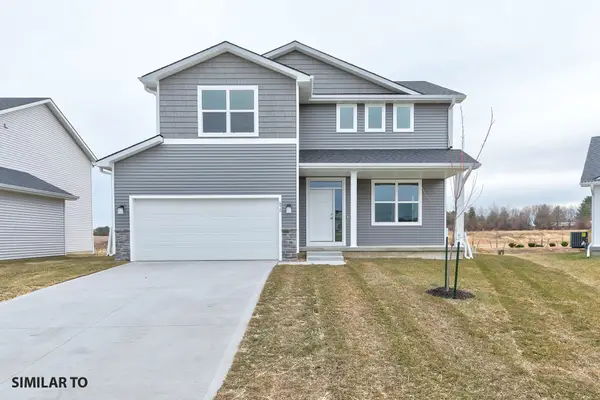 $414,990Active4 beds 3 baths1,856 sq. ft.
$414,990Active4 beds 3 baths1,856 sq. ft.1355 Cedar Street, Waukee, IA 50263
MLS# 730441Listed by: REALTY ONE GROUP IMPACT - New
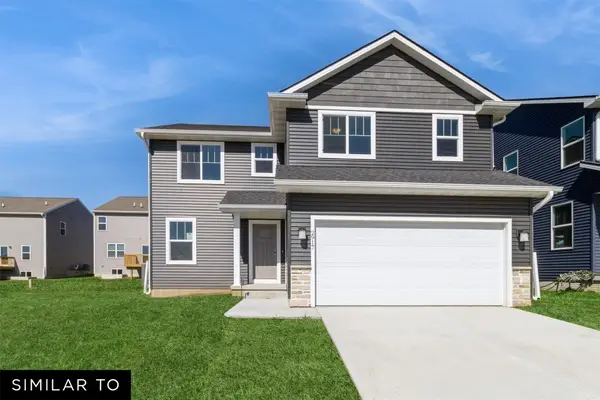 $369,990Active4 beds 3 baths1,810 sq. ft.
$369,990Active4 beds 3 baths1,810 sq. ft.1450 Locust Street, Waukee, IA 50263
MLS# 730443Listed by: REALTY ONE GROUP IMPACT - Open Sun, 1 to 3pmNew
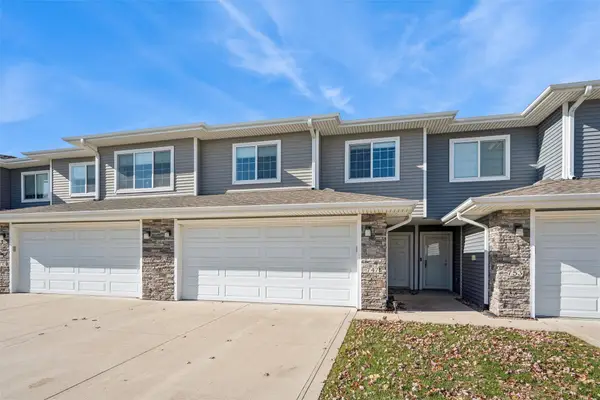 $240,000Active3 beds 3 baths1,444 sq. ft.
$240,000Active3 beds 3 baths1,444 sq. ft.747 NE Macey Way, Waukee, IA 50263
MLS# 730472Listed by: LPT REALTY, LLC - New
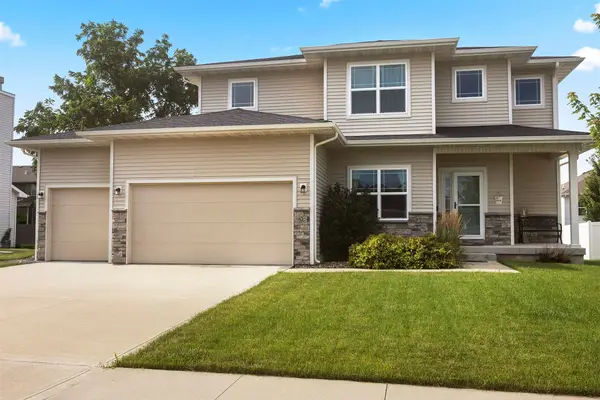 $465,000Active4 beds 3 baths2,303 sq. ft.
$465,000Active4 beds 3 baths2,303 sq. ft.905 Spruce Street, Waukee, IA 50263
MLS# 730447Listed by: RE/MAX CONCEPTS - Open Sun, 1 to 4pmNew
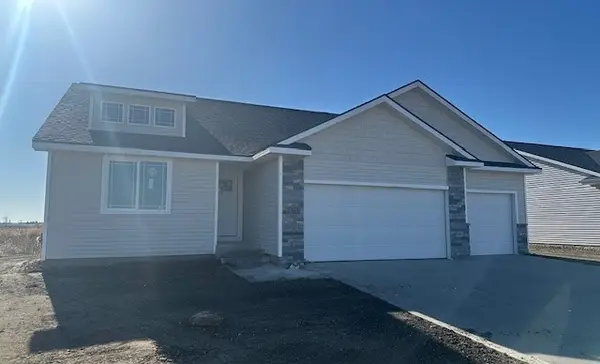 $383,000Active3 beds 2 baths1,417 sq. ft.
$383,000Active3 beds 2 baths1,417 sq. ft.1465 Cedar Street, Waukee, IA 50263
MLS# 730370Listed by: RE/MAX CONCEPTS - New
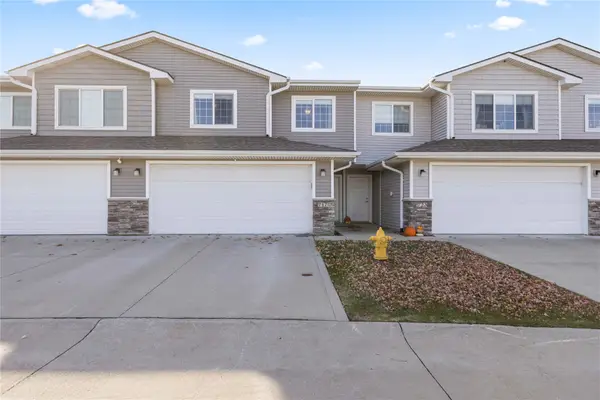 $240,000Active3 beds 3 baths1,444 sq. ft.
$240,000Active3 beds 3 baths1,444 sq. ft.717 NE Macey Way, Waukee, IA 50263
MLS# 730419Listed by: RE/MAX PRECISION - New
 $209,900Active2 beds 2 baths1,144 sq. ft.
$209,900Active2 beds 2 baths1,144 sq. ft.555 SE Laurel Street #16, Waukee, IA 50263
MLS# 730386Listed by: GILLUM GROUP REAL ESTATE LLC
