570 El Dorado Court, Waukee, IA 50263
Local realty services provided by:Better Homes and Gardens Real Estate Innovations
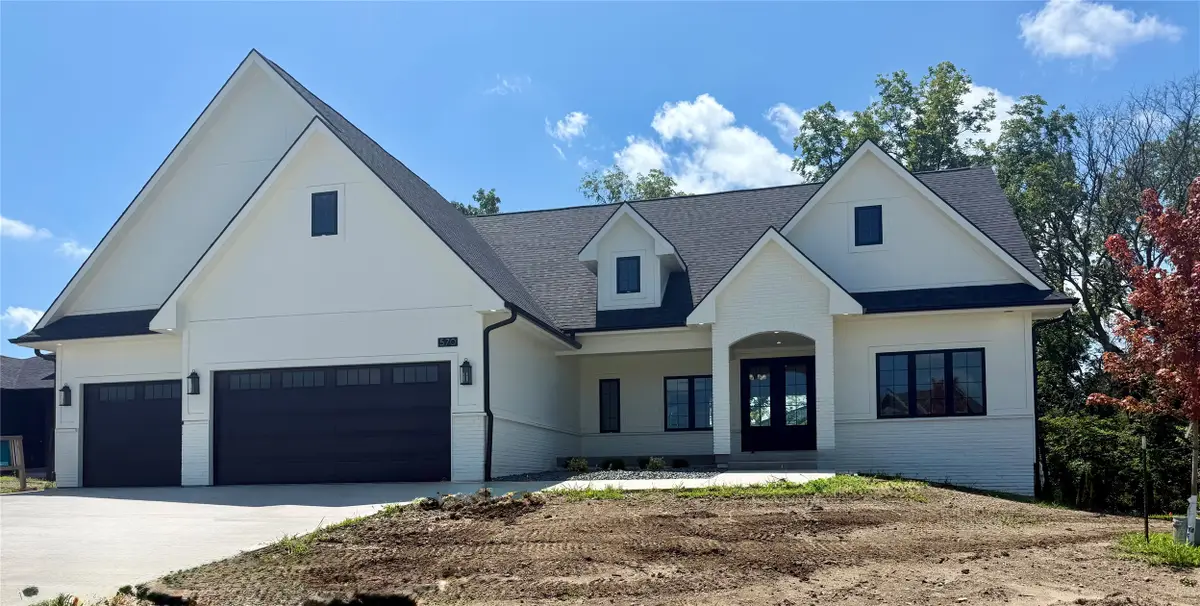
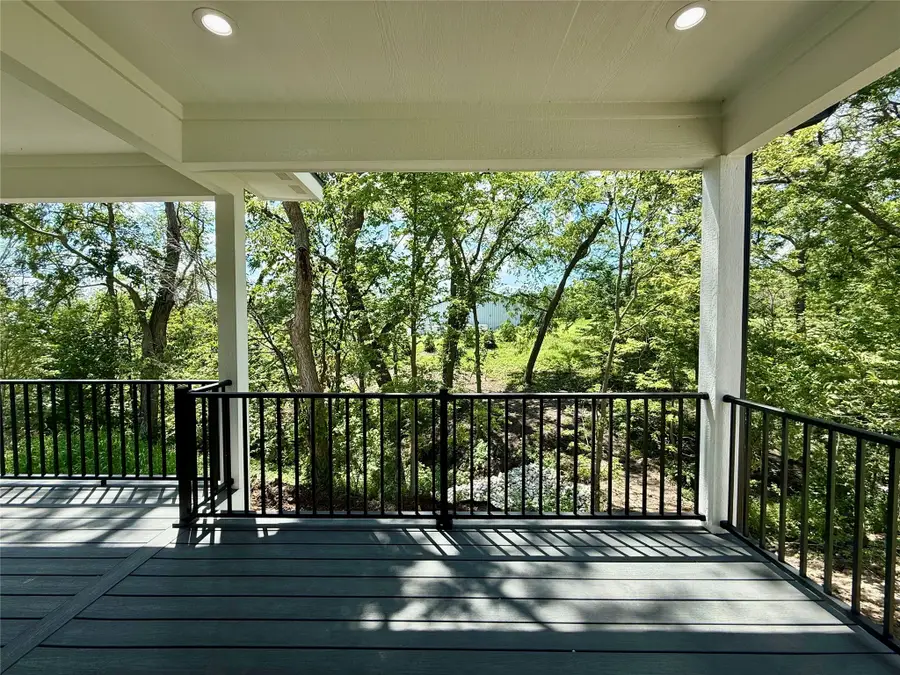
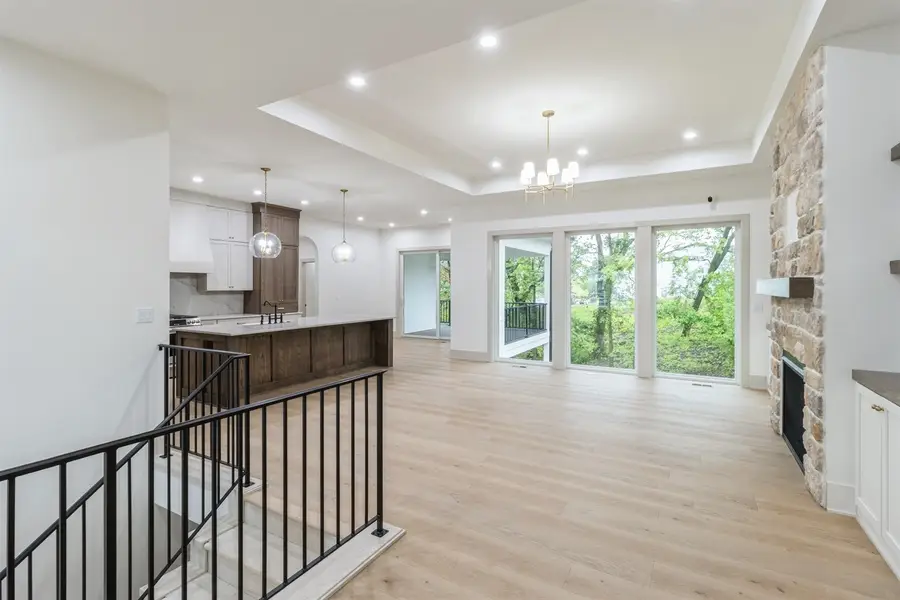
570 El Dorado Court,Waukee, IA 50263
$850,000
- 5 Beds
- 4 Baths
- 2,025 sq. ft.
- Single family
- Pending
Listed by:lucrezia moore
Office:iowa realty mills crossing
MLS#:712408
Source:IA_DMAAR
Price summary
- Price:$850,000
- Price per sq. ft.:$419.75
- Monthly HOA dues:$79.17
About this home
Prepare to be captivated by this stunning executive walkout ranch in the exclusive El Dorado Hills neighborhood! Nestled against a backdrop of mature trees, offers private treehouse views. From the moment you step onto the charming front porch, you’ll be welcomed inside by floor-to-ceiling windows that flood the living & dining areas w/ natural light. The gourmet kit is a true showstopper, featuring abundant cabinetry, spacious island ideal for meal prep, hidden pantry & convenient pot filler for effortless cooking. Designed for seamless indoor-outdoor living, the covered deck is perfect for entertaining, + lower-level w/o to a beautiful patio. Luxurious primary suite is a sanctuary, complete w/ spa-like bath featuring an expansive tiled shower, a private water closet & a custom walk-in closet. Conveniently adjacent, is a spacious laundry rm w/ utility sink, just off the mudrm w/ built-in lockers and a drop zone. The impressive w/o lower level offers a second living area w/ large windows, a stylish wet bar with intricate tilework, and plenty of space to relax or host guests. Additional upgrades include pre-wiring for an electric car, outdoor outlets for holiday lighting, and provisions for a hot tub or future pool. Built by Albe Homes, this home is a true testament to quality craftsmanship and thoughtful design. Every detail has been carefully considered to provide comfort, convenience, and luxury. Don’t miss your chance to make this exceptional home yours!
Contact an agent
Home facts
- Year built:2024
- Listing Id #:712408
- Added:174 day(s) ago
- Updated:August 06, 2025 at 07:25 AM
Rooms and interior
- Bedrooms:5
- Total bathrooms:4
- Full bathrooms:3
- Half bathrooms:1
- Living area:2,025 sq. ft.
Heating and cooling
- Cooling:Central Air
- Heating:Forced Air, Gas, Natural Gas
Structure and exterior
- Roof:Asphalt, Shingle
- Year built:2024
- Building area:2,025 sq. ft.
- Lot area:0.51 Acres
Utilities
- Water:Public
- Sewer:Public Sewer
Finances and disclosures
- Price:$850,000
- Price per sq. ft.:$419.75
- Tax amount:$210
New listings near 570 El Dorado Court
- New
 $213,750Active2 beds 2 baths1,440 sq. ft.
$213,750Active2 beds 2 baths1,440 sq. ft.38 NE Sunrise Drive, Waukee, IA 50263
MLS# 724427Listed by: RE/MAX CONCEPTS - New
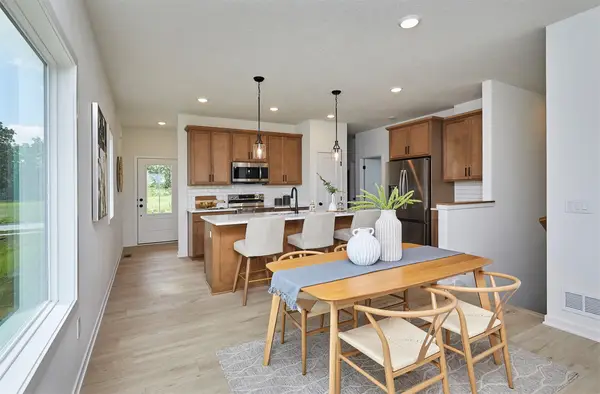 $389,900Active4 beds 3 baths1,105 sq. ft.
$389,900Active4 beds 3 baths1,105 sq. ft.1044 NW Macarthur Lane, Waukee, IA 50263
MLS# 724398Listed by: RE/MAX CONCEPTS - New
 $429,900Active4 beds 3 baths1,265 sq. ft.
$429,900Active4 beds 3 baths1,265 sq. ft.725 SE Drumlin Drive, Waukee, IA 50263
MLS# 724375Listed by: EXP REALTY, LLC - New
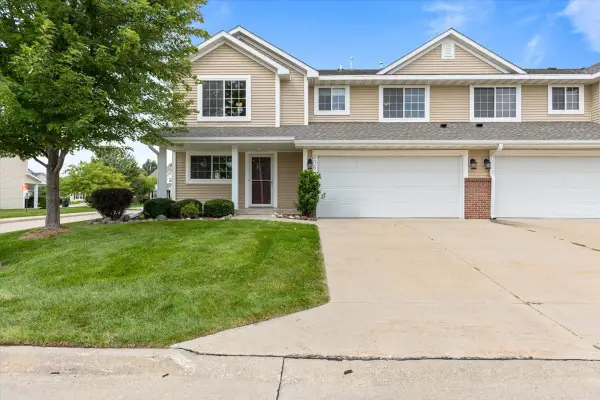 $223,000Active2 beds 3 baths1,468 sq. ft.
$223,000Active2 beds 3 baths1,468 sq. ft.806 SE White Oak Lane, Waukee, IA 50263
MLS# 724384Listed by: LPT REALTY, LLC - New
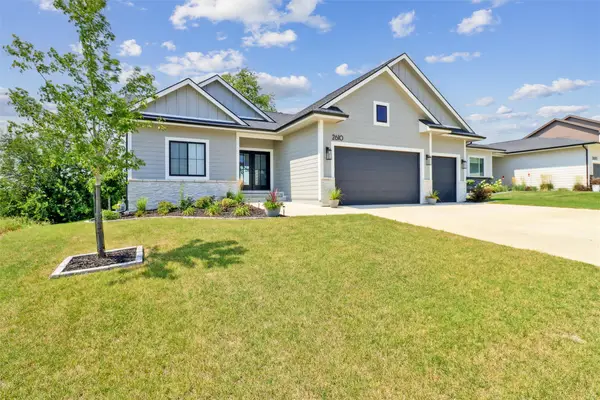 $589,900Active4 beds 3 baths1,518 sq. ft.
$589,900Active4 beds 3 baths1,518 sq. ft.2610 Adobe Drive, Waukee, IA 50263
MLS# 724376Listed by: RE/MAX PRECISION - New
 $614,743Active6 beds 4 baths2,573 sq. ft.
$614,743Active6 beds 4 baths2,573 sq. ft.330 Dunham Drive, Waukee, IA 50263
MLS# 724366Listed by: IOWA REALTY MILLS CROSSING - New
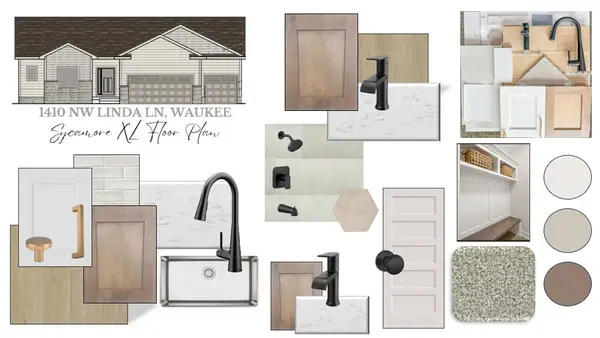 $560,635Active5 beds 3 baths1,862 sq. ft.
$560,635Active5 beds 3 baths1,862 sq. ft.1410 NW Linda Lane, Waukee, IA 50263
MLS# 724319Listed by: RE/MAX PRECISION - New
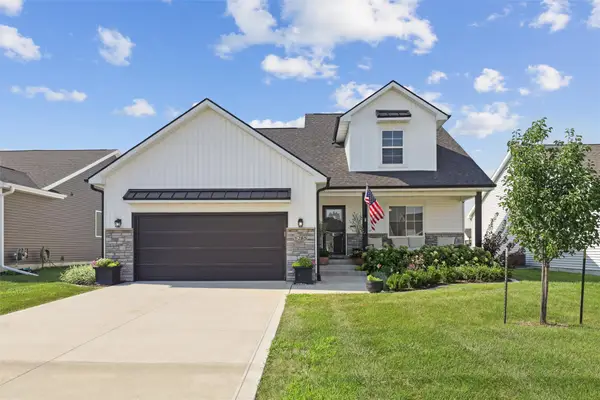 $379,000Active4 beds 3 baths1,554 sq. ft.
$379,000Active4 beds 3 baths1,554 sq. ft.1285 NW Bunker Hill Drive, Waukee, IA 50263
MLS# 724184Listed by: IOWA REALTY ANKENY 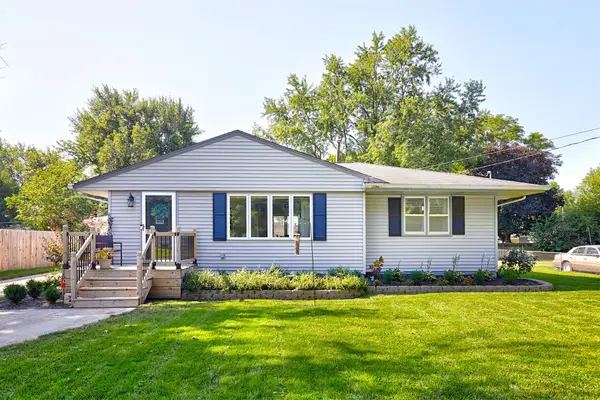 $299,900Pending3 beds 3 baths960 sq. ft.
$299,900Pending3 beds 3 baths960 sq. ft.60 Northview Drive, Waukee, IA 50263
MLS# 724278Listed by: RE/MAX PRECISION- Open Sat, 1 to 3pmNew
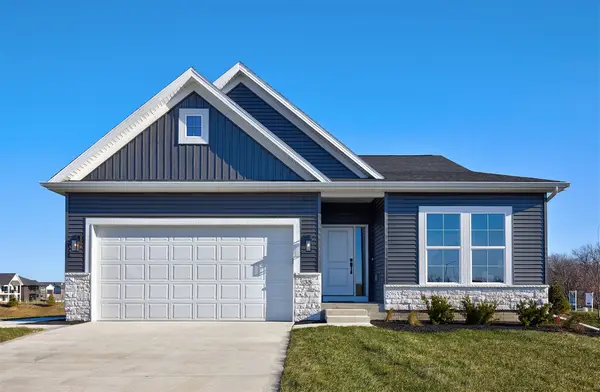 $424,990Active4 beds 3 baths1,480 sq. ft.
$424,990Active4 beds 3 baths1,480 sq. ft.35 NW Rolling Circle, Waukee, IA 50263
MLS# 724277Listed by: RE/MAX CONCEPTS
