570 NW Georgetown Drive, Waukee, IA 50263
Local realty services provided by:Better Homes and Gardens Real Estate Innovations
570 NW Georgetown Drive,Waukee, IA 50263
$399,900
- 3 Beds
- 3 Baths
- 1,646 sq. ft.
- Single family
- Active
Listed by: emma stern, david schabold
Office: lpt realty, llc.
MLS#:718306
Source:IA_DMAAR
Price summary
- Price:$399,900
- Price per sq. ft.:$242.95
- Monthly HOA dues:$16.67
About this home
Welcome to the Blaze 1646 floor plan, where affordability meets high-end finishes and modern convenience! This newly constructed gem stands out with upgrades you won't find in the competition, offering the perfect balance of style and functionality. Step into a kitchen that?s as beautiful as it is practical. The heart of the home features stunning 42" cabinets that provide ample storage and a sleek aesthetic. A spacious island with wrap-around seating invites gatherings, while multiple drawer stacks offer exceptional organization for all your cooking essentials. To top it off, a large pantry ensures you'll never run out of space. This home has been designed with your comfort and convenience in mind. Enjoy the luxury of soft-close drawers throughout, adding a touch of elegance and quiet functionality to every room. The thoughtful floor plan maximizes every square foot, ensuring smooth flow and optimal use of space and includes oversized windows streaming in natural light. Relax and unwind in any of the bedrooms, each equipped with a ceiling fan to keep you cool and comfortable year-round. With its premium finishes, clever design, and standout features, we think you'll feel the difference in this home the moment you step inside. Schedule a showing today and experience a space that's truly a cut above the rest!
Contact an agent
Home facts
- Year built:2025
- Listing ID #:718306
- Added:100 day(s) ago
- Updated:November 15, 2025 at 06:13 PM
Rooms and interior
- Bedrooms:3
- Total bathrooms:3
- Full bathrooms:1
- Half bathrooms:1
- Living area:1,646 sq. ft.
Heating and cooling
- Cooling:Central Air
- Heating:Gas, Natural Gas
Structure and exterior
- Roof:Asphalt, Shingle
- Year built:2025
- Building area:1,646 sq. ft.
- Lot area:0.23 Acres
Utilities
- Water:Public
- Sewer:Public Sewer
Finances and disclosures
- Price:$399,900
- Price per sq. ft.:$242.95
- Tax amount:$7
New listings near 570 NW Georgetown Drive
- New
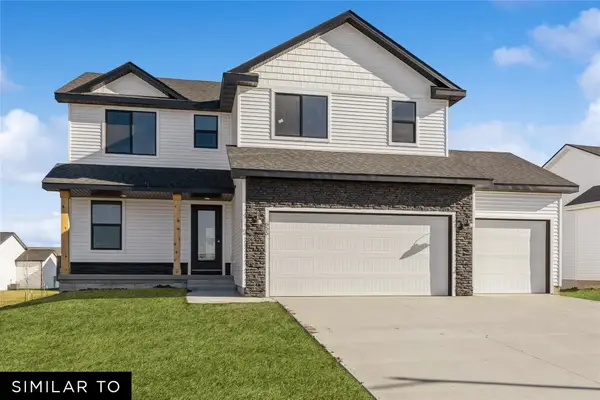 $394,990Active3 beds 3 baths1,809 sq. ft.
$394,990Active3 beds 3 baths1,809 sq. ft.1275 Cedar Street, Waukee, IA 50263
MLS# 730475Listed by: REALTY ONE GROUP IMPACT - New
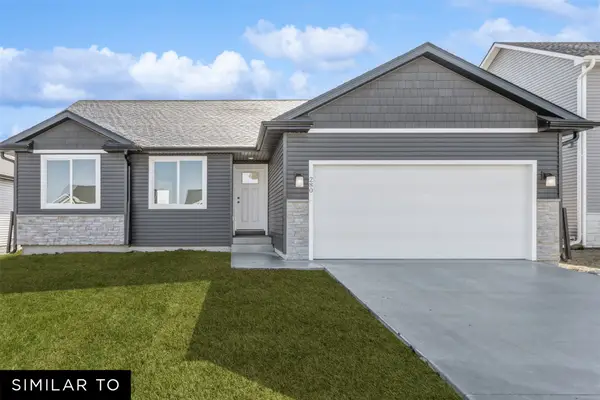 $364,990Active3 beds 2 baths1,427 sq. ft.
$364,990Active3 beds 2 baths1,427 sq. ft.1460 Locust Street, Waukee, IA 50263
MLS# 730473Listed by: REALTY ONE GROUP IMPACT - New
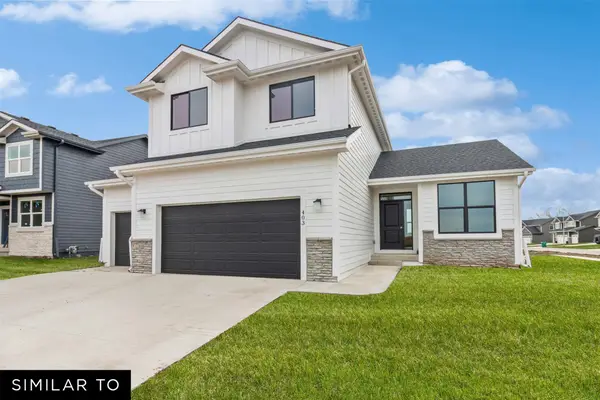 $409,990Active3 beds 3 baths1,797 sq. ft.
$409,990Active3 beds 3 baths1,797 sq. ft.1385 Cedar Street, Waukee, IA 50263
MLS# 730470Listed by: REALTY ONE GROUP IMPACT - New
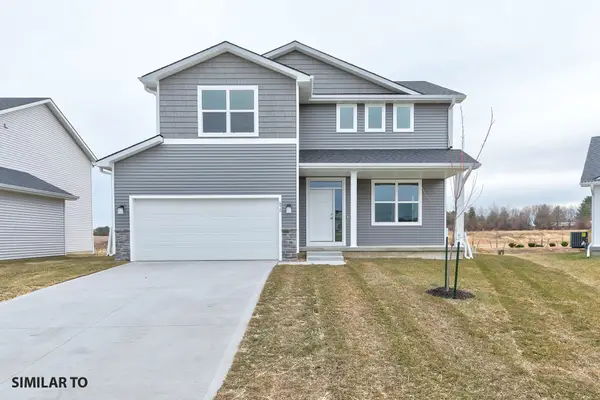 $414,990Active4 beds 3 baths1,856 sq. ft.
$414,990Active4 beds 3 baths1,856 sq. ft.1355 Cedar Street, Waukee, IA 50263
MLS# 730441Listed by: REALTY ONE GROUP IMPACT - New
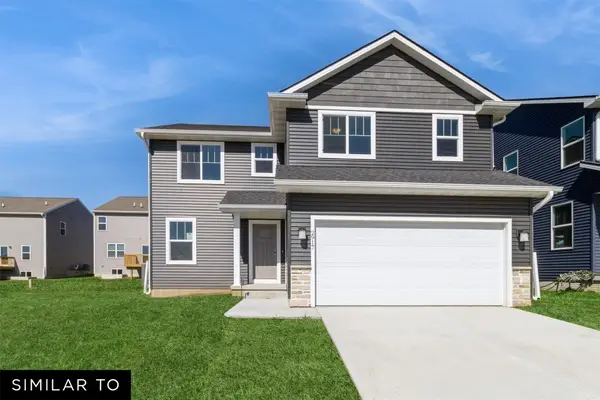 $369,990Active4 beds 3 baths1,810 sq. ft.
$369,990Active4 beds 3 baths1,810 sq. ft.1450 Locust Street, Waukee, IA 50263
MLS# 730443Listed by: REALTY ONE GROUP IMPACT - Open Sun, 1 to 3pmNew
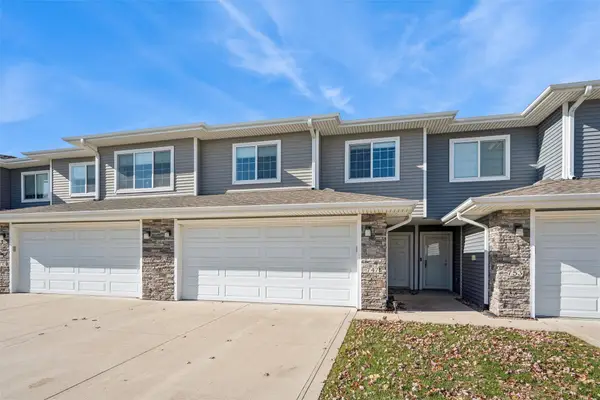 $240,000Active3 beds 3 baths1,444 sq. ft.
$240,000Active3 beds 3 baths1,444 sq. ft.747 NE Macey Way, Waukee, IA 50263
MLS# 730472Listed by: LPT REALTY, LLC - New
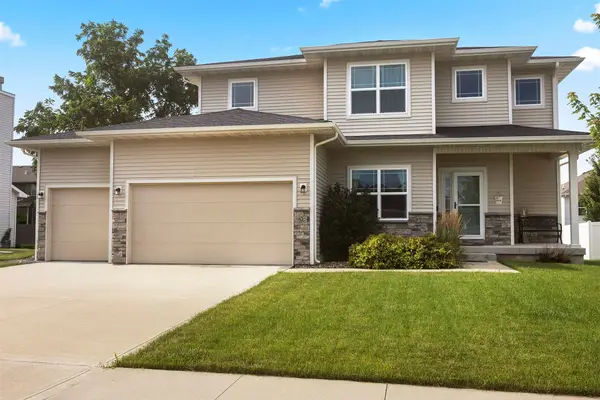 $465,000Active4 beds 3 baths2,303 sq. ft.
$465,000Active4 beds 3 baths2,303 sq. ft.905 Spruce Street, Waukee, IA 50263
MLS# 730447Listed by: RE/MAX CONCEPTS - Open Sun, 1 to 4pmNew
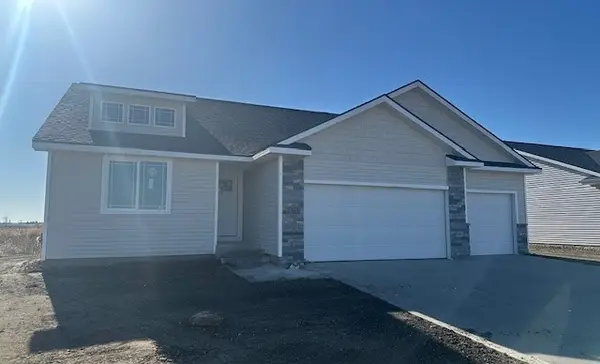 $383,000Active3 beds 2 baths1,417 sq. ft.
$383,000Active3 beds 2 baths1,417 sq. ft.1465 Cedar Street, Waukee, IA 50263
MLS# 730370Listed by: RE/MAX CONCEPTS - New
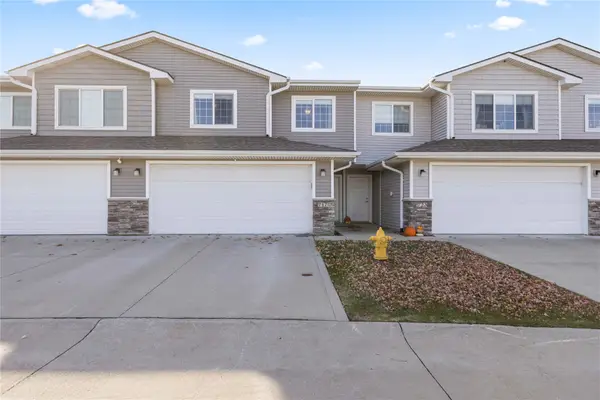 $240,000Active3 beds 3 baths1,444 sq. ft.
$240,000Active3 beds 3 baths1,444 sq. ft.717 NE Macey Way, Waukee, IA 50263
MLS# 730419Listed by: RE/MAX PRECISION - New
 $209,900Active2 beds 2 baths1,144 sq. ft.
$209,900Active2 beds 2 baths1,144 sq. ft.555 SE Laurel Street #16, Waukee, IA 50263
MLS# 730386Listed by: GILLUM GROUP REAL ESTATE LLC
