580 NW Rosemont Drive, Waukee, IA 50263
Local realty services provided by:Better Homes and Gardens Real Estate Innovations
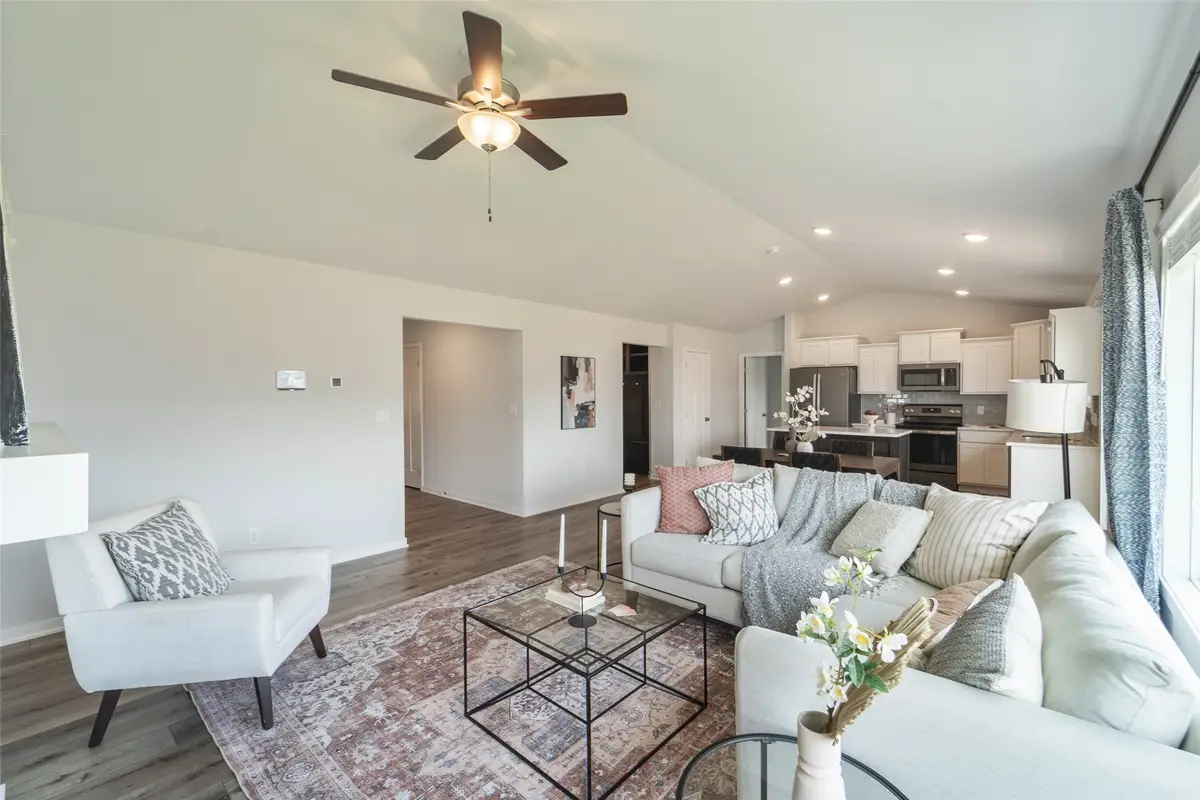
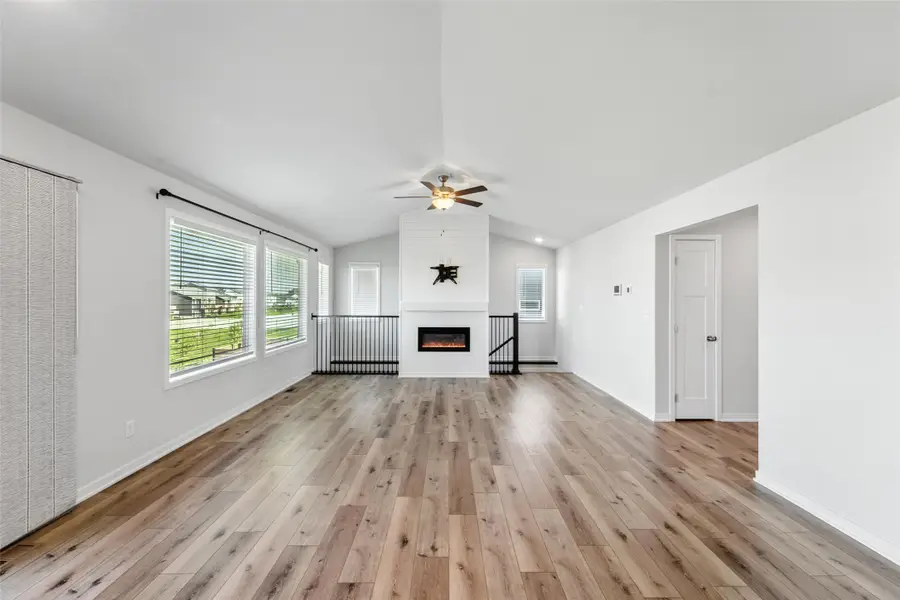
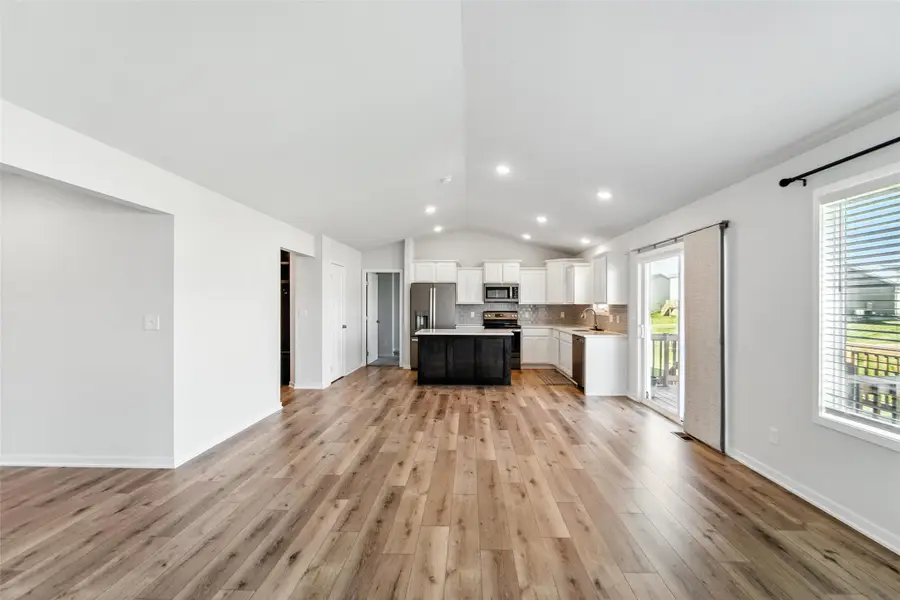
580 NW Rosemont Drive,Waukee, IA 50263
$458,888
- 5 Beds
- 3 Baths
- 1,463 sq. ft.
- Single family
- Active
Listed by:kenzie julich
Office:agency iowa
MLS#:719091
Source:IA_DMAAR
Price summary
- Price:$458,888
- Price per sq. ft.:$313.66
- Monthly HOA dues:$16.67
About this home
Fully Upgraded & Packed with Perks – 5 Bed, 3 Bath Showstopper!
Welcome to over 2,300 sq ft of enhanced living space where every detail shines! This 5-bedroom, 3-bath stunner features a chef-inspired kitchen with quartz countertops, crown-molded cabinetry, premium GE appliances, and stylish LVP flooring—flowing effortlessly into a bright, open Great Room with an electric fireplace that sets the vibe. The finished walkout lower level is built for fun, complete with a gorgeous wet bar and access to your private, fully fenced backyard. Add in a 3-car garage, custom closets, smart home tech, lush professionally treated lawn, and every upgrade you could dream of—it’s all here and move-in ready.
Why settle for basic when you can have it all? Don’t wait—this home is the total package. Schedule your showing today!
Contact an agent
Home facts
- Year built:2023
- Listing Id #:719091
- Added:73 day(s) ago
- Updated:August 15, 2025 at 09:47 PM
Rooms and interior
- Bedrooms:5
- Total bathrooms:3
- Full bathrooms:2
- Living area:1,463 sq. ft.
Heating and cooling
- Cooling:Central Air
- Heating:Forced Air, Gas, Natural Gas
Structure and exterior
- Roof:Asphalt, Shingle
- Year built:2023
- Building area:1,463 sq. ft.
- Lot area:0.22 Acres
Utilities
- Water:Public
- Sewer:Public Sewer
Finances and disclosures
- Price:$458,888
- Price per sq. ft.:$313.66
- Tax amount:$6,770 (2025)
New listings near 580 NW Rosemont Drive
- New
 $213,750Active2 beds 2 baths1,440 sq. ft.
$213,750Active2 beds 2 baths1,440 sq. ft.38 NE Sunrise Drive, Waukee, IA 50263
MLS# 724427Listed by: RE/MAX CONCEPTS - New
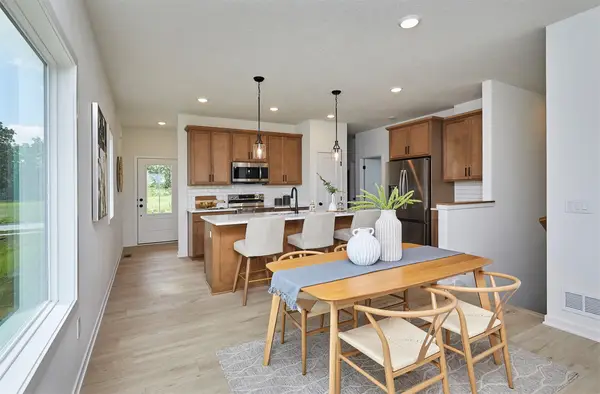 $389,900Active4 beds 3 baths1,105 sq. ft.
$389,900Active4 beds 3 baths1,105 sq. ft.1044 NW Macarthur Lane, Waukee, IA 50263
MLS# 724398Listed by: RE/MAX CONCEPTS - New
 $429,900Active4 beds 3 baths1,265 sq. ft.
$429,900Active4 beds 3 baths1,265 sq. ft.725 SE Drumlin Drive, Waukee, IA 50263
MLS# 724375Listed by: EXP REALTY, LLC - New
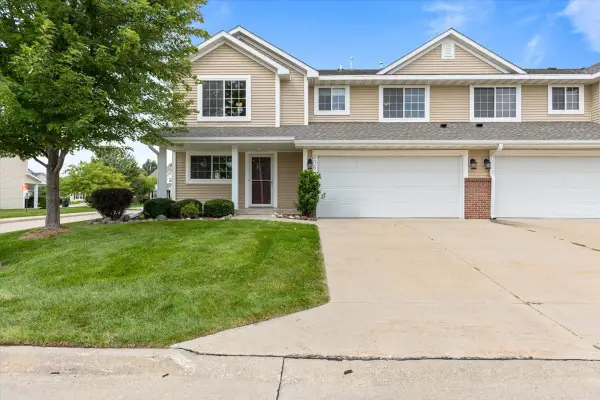 $223,000Active2 beds 3 baths1,468 sq. ft.
$223,000Active2 beds 3 baths1,468 sq. ft.806 SE White Oak Lane, Waukee, IA 50263
MLS# 724384Listed by: LPT REALTY, LLC - New
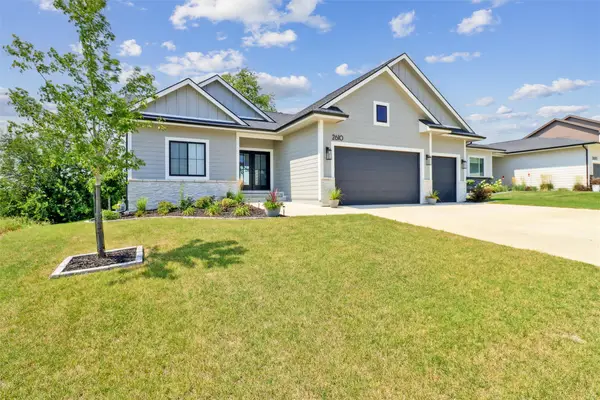 $589,900Active4 beds 3 baths1,518 sq. ft.
$589,900Active4 beds 3 baths1,518 sq. ft.2610 Adobe Drive, Waukee, IA 50263
MLS# 724376Listed by: RE/MAX PRECISION - Open Sun, 2:30 to 4pmNew
 $614,743Active6 beds 4 baths2,573 sq. ft.
$614,743Active6 beds 4 baths2,573 sq. ft.330 Dunham Drive, Waukee, IA 50263
MLS# 724366Listed by: IOWA REALTY MILLS CROSSING - New
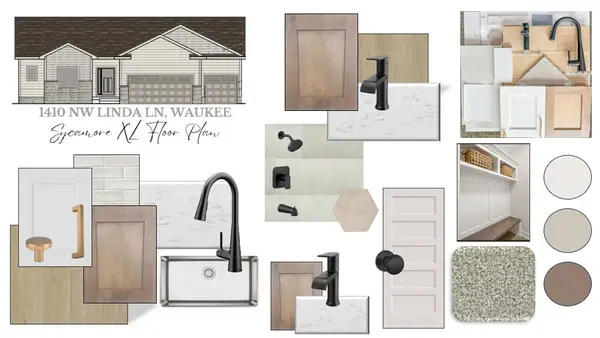 $560,635Active5 beds 3 baths1,862 sq. ft.
$560,635Active5 beds 3 baths1,862 sq. ft.1410 NW Linda Lane, Waukee, IA 50263
MLS# 724319Listed by: RE/MAX PRECISION - Open Sun, 1 to 3pmNew
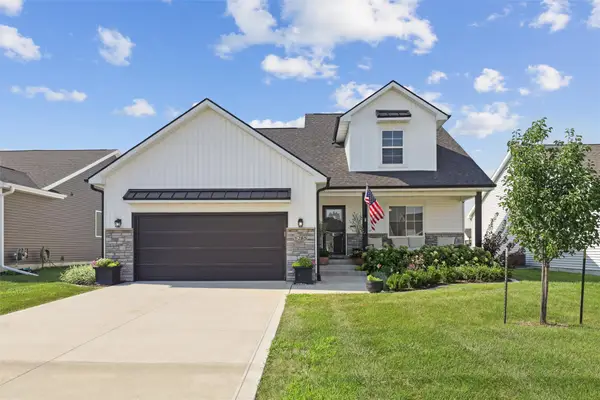 $379,000Active4 beds 3 baths1,554 sq. ft.
$379,000Active4 beds 3 baths1,554 sq. ft.1285 NW Bunker Hill Drive, Waukee, IA 50263
MLS# 724184Listed by: IOWA REALTY ANKENY - New
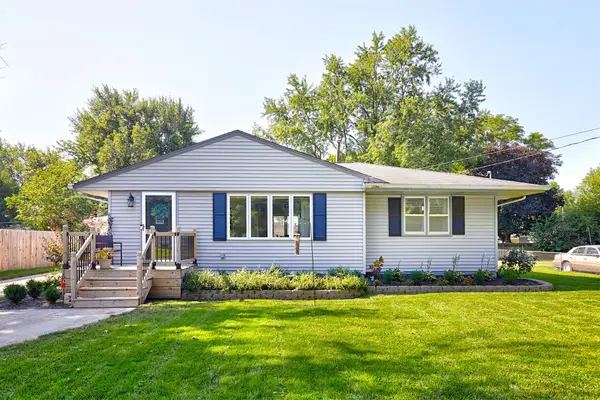 $299,900Active3 beds 3 baths960 sq. ft.
$299,900Active3 beds 3 baths960 sq. ft.60 Northview Drive, Waukee, IA 50263
MLS# 724278Listed by: RE/MAX PRECISION - Open Sat, 10am to 12pmNew
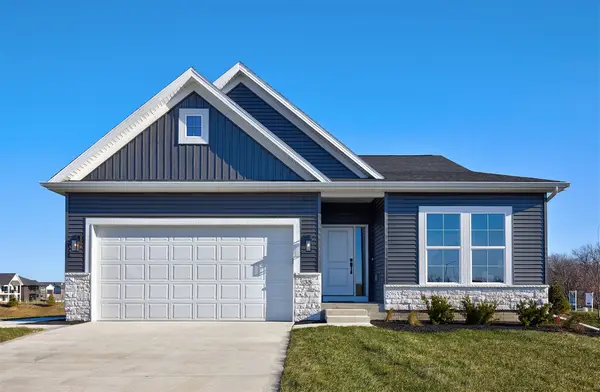 $424,990Active4 beds 3 baths1,480 sq. ft.
$424,990Active4 beds 3 baths1,480 sq. ft.35 NW Rolling Circle, Waukee, IA 50263
MLS# 724277Listed by: RE/MAX CONCEPTS
