740 Century Circle, Waukee, IA 50263
Local realty services provided by:Better Homes and Gardens Real Estate Innovations
740 Century Circle,Waukee, IA 50263
$2,100,000
- 6 Beds
- 7 Baths
- 3,372 sq. ft.
- Single family
- Pending
Listed by: megan hill mitchum
Office: century 21 signature
MLS#:715205
Source:IA_DMAAR
Price summary
- Price:$2,100,000
- Price per sq. ft.:$622.78
About this home
Experience elevated living at Chateau de Minuit—an exquisite French Country estate in Waukee offering over 6,300 SF of impeccably finished space. This architectural masterpiece features a gated entry, full brick & limestone façade, and a private courtyard with a statement turret and masonry fireplace. Graced with radiant natural light throughout, 10’ ceilings, wide plank hardwood, and custom trim set the tone for luxury. The kitchen is a showstopper with Viking appliances, quartz waterfall island, and bespoke cabinetry. Relax on the covered deck just off the dining area, or enjoy an aperitif in the courtyard before dinner. The owner's suite offers spa-level relaxation with heated floors, marble accents, and a freestanding soaking tub. Brizo fixtures and hardware flank the stunning spa suite. The upper level is home to a whimsical bunk room, adding charm, while the walkout lower level is designed to impress with a wet bar, play room/gym, and a one-of-a-kind theater/safe room with 12” thick reinforced concrete behind a FEMA-rated vault door. Step outside to your private resort: a 40’ custom heated/cooled pool with jets, LED lighting, and a fully equipped pool house with bath, bar, and overhead door. With zoned HVAC, Sonos sound, spray foam insulation, and extensive smart home features, this home blends security, style, and comfort in unforgettable fashion. Ask for detailed spec list.
Contact an agent
Home facts
- Year built:2019
- Listing ID #:715205
- Added:436 day(s) ago
- Updated:November 15, 2025 at 09:07 AM
Rooms and interior
- Bedrooms:6
- Total bathrooms:7
- Full bathrooms:3
- Half bathrooms:1
- Living area:3,372 sq. ft.
Heating and cooling
- Cooling:Central Air
- Heating:Forced Air, Gas, Natural Gas
Structure and exterior
- Roof:Asphalt, Metal, Shingle
- Year built:2019
- Building area:3,372 sq. ft.
- Lot area:0.57 Acres
Utilities
- Water:Public
- Sewer:Public Sewer
Finances and disclosures
- Price:$2,100,000
- Price per sq. ft.:$622.78
- Tax amount:$31,891
New listings near 740 Century Circle
- New
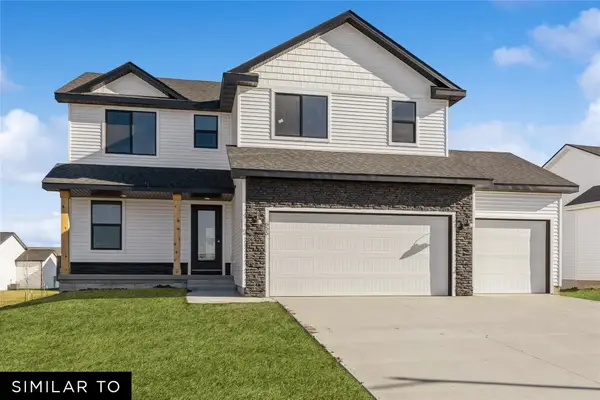 $394,990Active3 beds 3 baths1,809 sq. ft.
$394,990Active3 beds 3 baths1,809 sq. ft.1275 Cedar Street, Waukee, IA 50263
MLS# 730475Listed by: REALTY ONE GROUP IMPACT - New
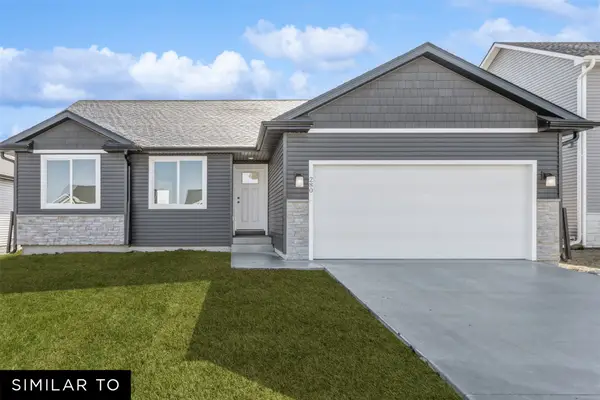 $364,990Active3 beds 2 baths1,427 sq. ft.
$364,990Active3 beds 2 baths1,427 sq. ft.1460 Locust Street, Waukee, IA 50263
MLS# 730473Listed by: REALTY ONE GROUP IMPACT - New
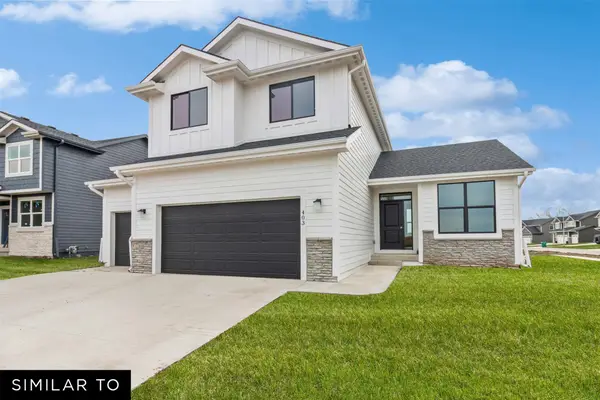 $409,990Active3 beds 3 baths1,797 sq. ft.
$409,990Active3 beds 3 baths1,797 sq. ft.1385 Cedar Street, Waukee, IA 50263
MLS# 730470Listed by: REALTY ONE GROUP IMPACT - New
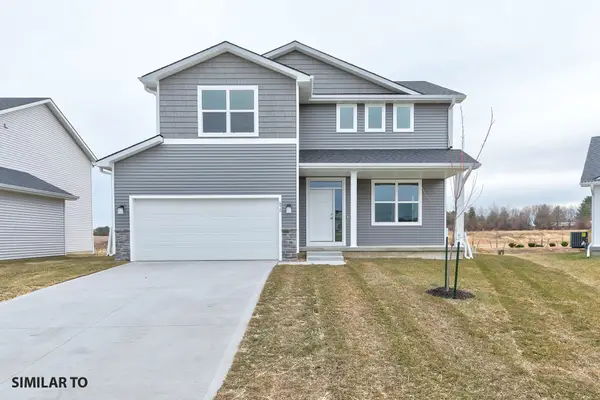 $414,990Active4 beds 3 baths1,856 sq. ft.
$414,990Active4 beds 3 baths1,856 sq. ft.1355 Cedar Street, Waukee, IA 50263
MLS# 730441Listed by: REALTY ONE GROUP IMPACT - New
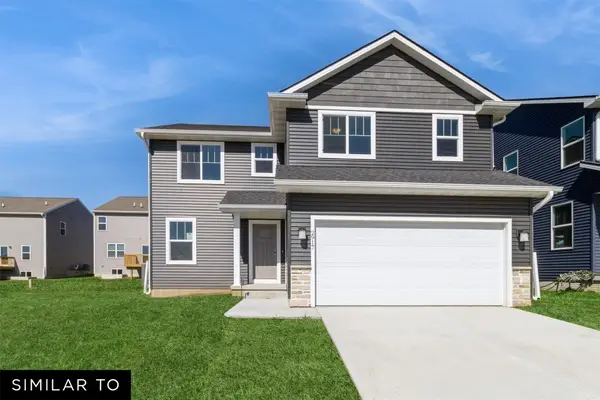 $369,990Active4 beds 3 baths1,810 sq. ft.
$369,990Active4 beds 3 baths1,810 sq. ft.1450 Locust Street, Waukee, IA 50263
MLS# 730443Listed by: REALTY ONE GROUP IMPACT - Open Sun, 1 to 3pmNew
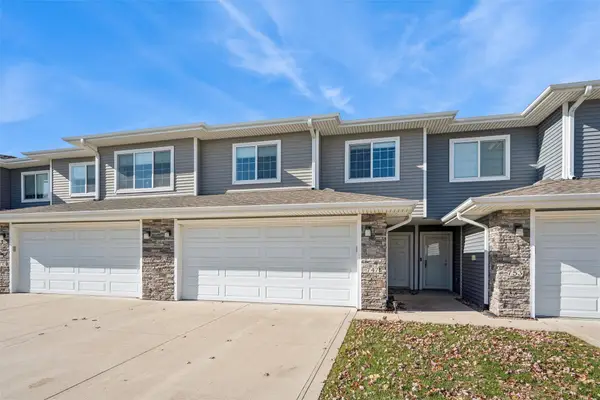 $240,000Active3 beds 3 baths1,444 sq. ft.
$240,000Active3 beds 3 baths1,444 sq. ft.747 NE Macey Way, Waukee, IA 50263
MLS# 730472Listed by: LPT REALTY, LLC - New
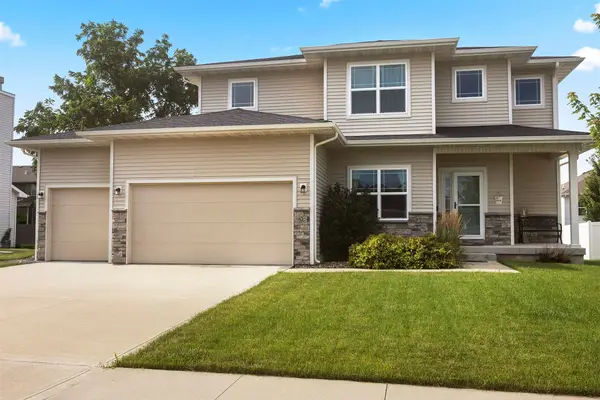 $465,000Active4 beds 3 baths2,303 sq. ft.
$465,000Active4 beds 3 baths2,303 sq. ft.905 Spruce Street, Waukee, IA 50263
MLS# 730447Listed by: RE/MAX CONCEPTS - Open Sun, 1 to 4pmNew
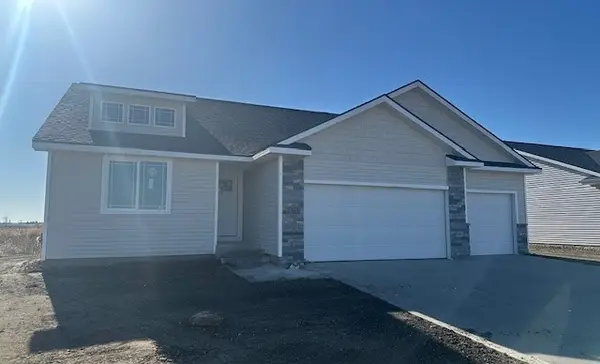 $383,000Active3 beds 2 baths1,417 sq. ft.
$383,000Active3 beds 2 baths1,417 sq. ft.1465 Cedar Street, Waukee, IA 50263
MLS# 730370Listed by: RE/MAX CONCEPTS - New
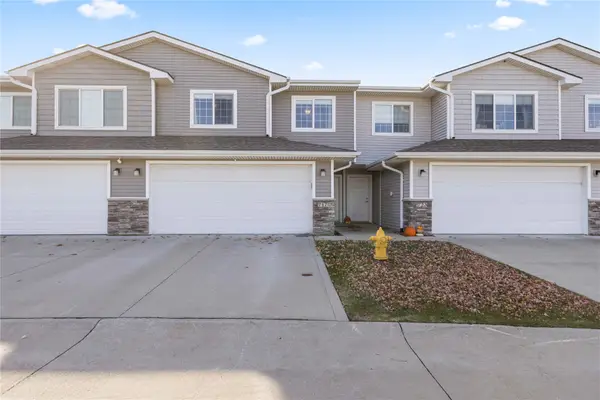 $240,000Active3 beds 3 baths1,444 sq. ft.
$240,000Active3 beds 3 baths1,444 sq. ft.717 NE Macey Way, Waukee, IA 50263
MLS# 730419Listed by: RE/MAX PRECISION - New
 $209,900Active2 beds 2 baths1,144 sq. ft.
$209,900Active2 beds 2 baths1,144 sq. ft.555 SE Laurel Street #16, Waukee, IA 50263
MLS# 730386Listed by: GILLUM GROUP REAL ESTATE LLC
