800 SE Plumwood Lane, Waukee, IA 50263
Local realty services provided by:Better Homes and Gardens Real Estate Innovations
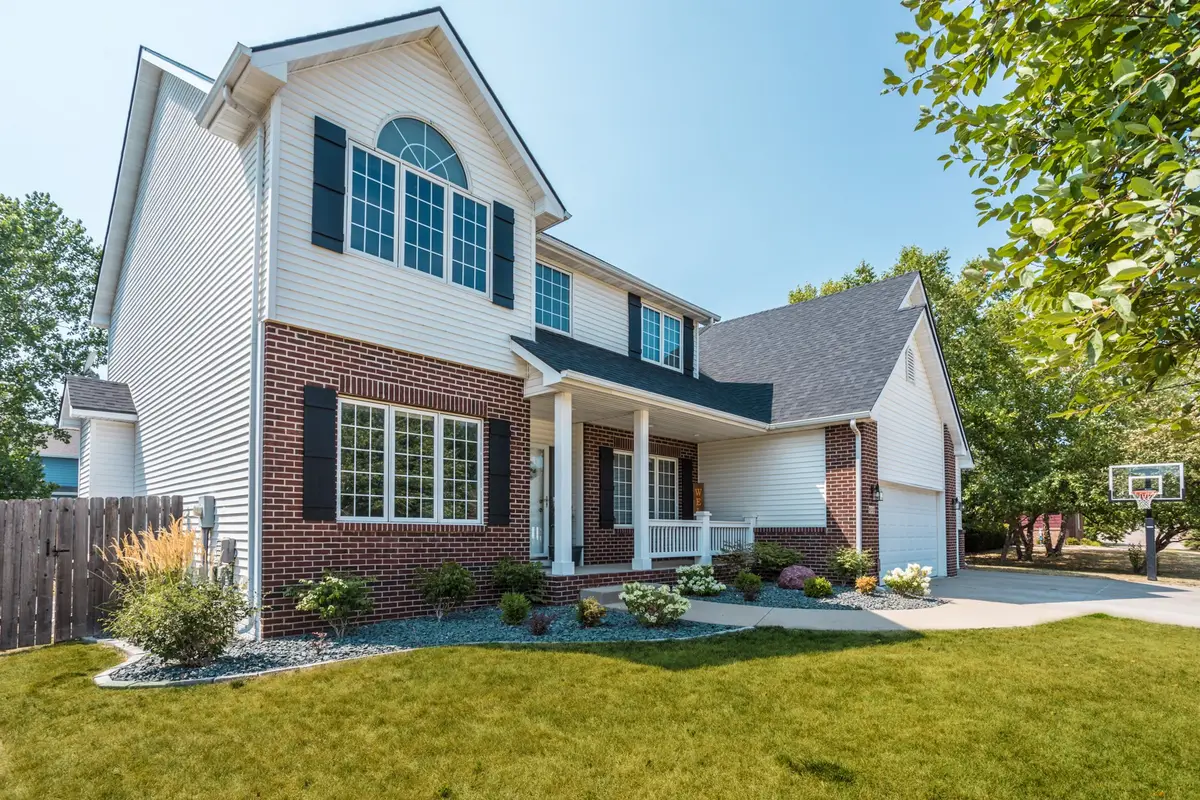
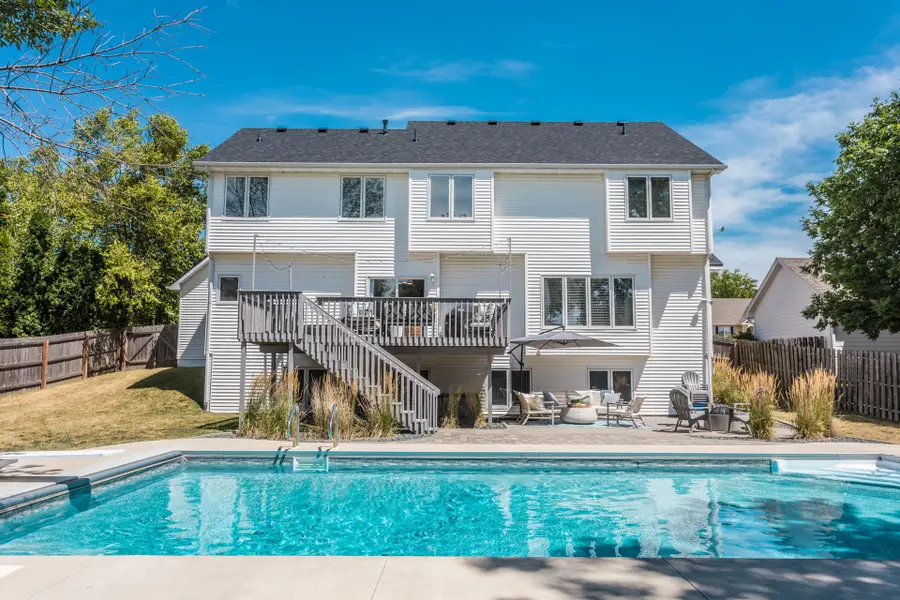
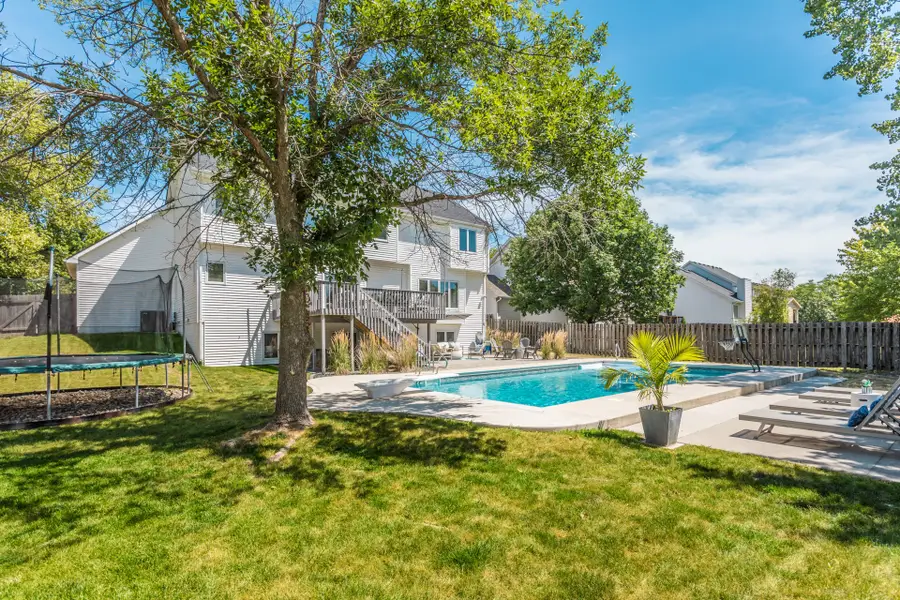
800 SE Plumwood Lane,Waukee, IA 50263
$695,900
- 4 Beds
- 4 Baths
- 2,814 sq. ft.
- Single family
- Pending
Listed by:angie tessau
Office:knapp properties, inc.
MLS#:715246
Source:IA_DMAAR
Price summary
- Price:$695,900
- Price per sq. ft.:$247.3
About this home
Updated and spacious four bedroom home within walking distance to Eason Elementary! Great location near parks, schools, restaurants, and other area amenities. Main level features an open floor plan, 9' ceilings, custom shelving/trim work, private office, laundry/mudroom, and bench/lockers off the 3-car garage. Perfect for entertaining, this home includes a large inground pool with automatic cover, composite deck, patio/fire pit area, and fenced yard. Lower level has space that could be used for an office, exercise room, or nonconforming 5th bedroom (no closet) along with an open finished area. Also the basement has a large storage room with epoxy flooring. Recent updates include; new dishwasher and oven in 2025, newly remodeled pantry and coffee bar, new kitchen/great room/master bathroom cabinet doors, barn door on main level closet, roof, updated flooring throughout, paint, and outdoor landscaping. Enormous master bedroom with walk-in closet and separate cedar closet. Over 3,300 SF of finished living space in this rare find! Please contact agent to schedule a showing.
Contact an agent
Home facts
- Year built:1998
- Listing Id #:715246
- Added:871 day(s) ago
- Updated:August 06, 2025 at 07:25 AM
Rooms and interior
- Bedrooms:4
- Total bathrooms:4
- Full bathrooms:1
- Half bathrooms:1
- Living area:2,814 sq. ft.
Heating and cooling
- Cooling:Central Air
- Heating:Forced Air, Gas, Natural Gas
Structure and exterior
- Roof:Asphalt, Shingle
- Year built:1998
- Building area:2,814 sq. ft.
- Lot area:0.29 Acres
Utilities
- Water:Public
- Sewer:Public Sewer
Finances and disclosures
- Price:$695,900
- Price per sq. ft.:$247.3
- Tax amount:$8,148
New listings near 800 SE Plumwood Lane
- New
 $213,750Active2 beds 2 baths1,440 sq. ft.
$213,750Active2 beds 2 baths1,440 sq. ft.38 NE Sunrise Drive, Waukee, IA 50263
MLS# 724427Listed by: RE/MAX CONCEPTS - New
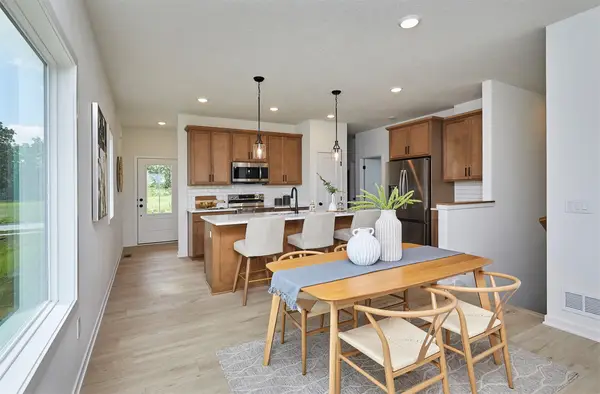 $389,900Active4 beds 3 baths1,105 sq. ft.
$389,900Active4 beds 3 baths1,105 sq. ft.1044 NW Macarthur Lane, Waukee, IA 50263
MLS# 724398Listed by: RE/MAX CONCEPTS - New
 $429,900Active4 beds 3 baths1,265 sq. ft.
$429,900Active4 beds 3 baths1,265 sq. ft.725 SE Drumlin Drive, Waukee, IA 50263
MLS# 724375Listed by: EXP REALTY, LLC - New
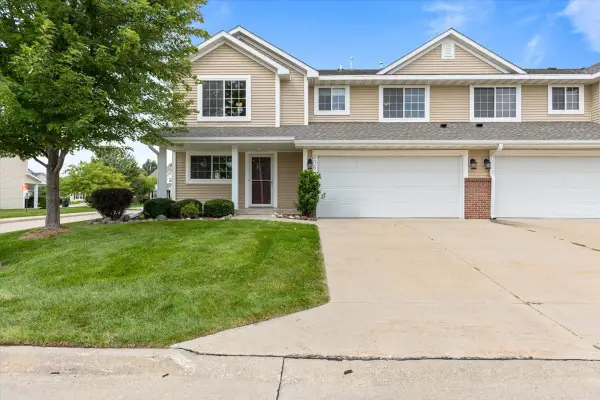 $223,000Active2 beds 3 baths1,468 sq. ft.
$223,000Active2 beds 3 baths1,468 sq. ft.806 SE White Oak Lane, Waukee, IA 50263
MLS# 724384Listed by: LPT REALTY, LLC - New
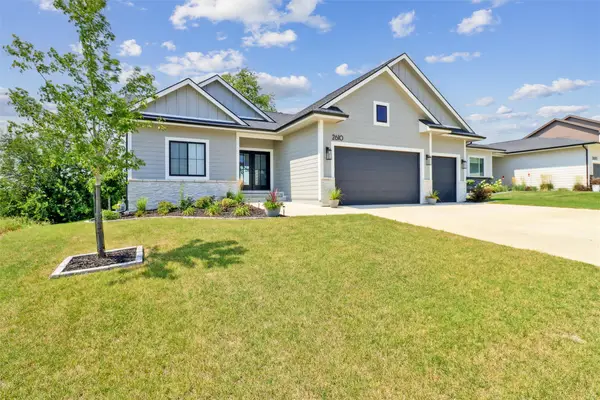 $589,900Active4 beds 3 baths1,518 sq. ft.
$589,900Active4 beds 3 baths1,518 sq. ft.2610 Adobe Drive, Waukee, IA 50263
MLS# 724376Listed by: RE/MAX PRECISION - New
 $614,743Active6 beds 4 baths2,573 sq. ft.
$614,743Active6 beds 4 baths2,573 sq. ft.330 Dunham Drive, Waukee, IA 50263
MLS# 724366Listed by: IOWA REALTY MILLS CROSSING - New
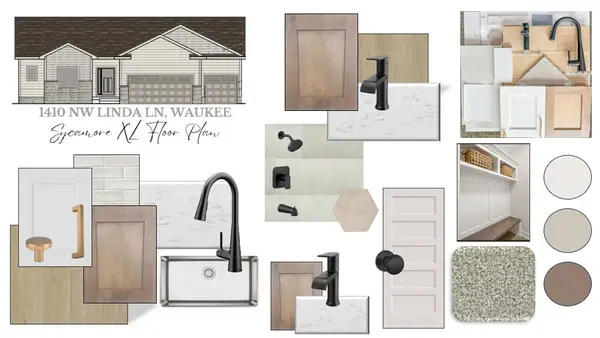 $560,635Active5 beds 3 baths1,862 sq. ft.
$560,635Active5 beds 3 baths1,862 sq. ft.1410 NW Linda Lane, Waukee, IA 50263
MLS# 724319Listed by: RE/MAX PRECISION - New
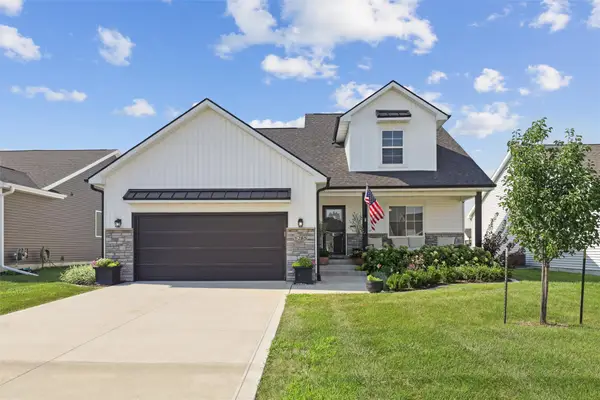 $379,000Active4 beds 3 baths1,554 sq. ft.
$379,000Active4 beds 3 baths1,554 sq. ft.1285 NW Bunker Hill Drive, Waukee, IA 50263
MLS# 724184Listed by: IOWA REALTY ANKENY 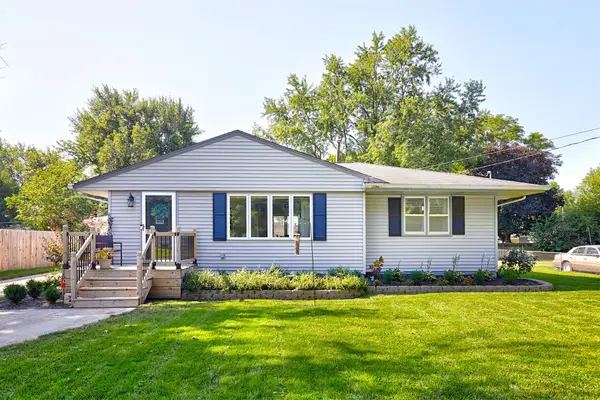 $299,900Pending3 beds 3 baths960 sq. ft.
$299,900Pending3 beds 3 baths960 sq. ft.60 Northview Drive, Waukee, IA 50263
MLS# 724278Listed by: RE/MAX PRECISION- Open Sat, 1 to 3pmNew
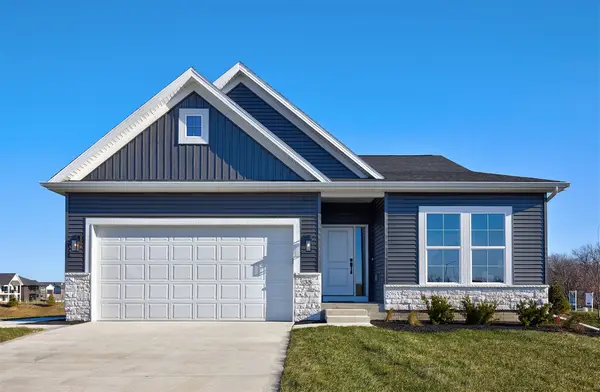 $424,990Active4 beds 3 baths1,480 sq. ft.
$424,990Active4 beds 3 baths1,480 sq. ft.35 NW Rolling Circle, Waukee, IA 50263
MLS# 724277Listed by: RE/MAX CONCEPTS
