890 11th Street, Waukee, IA 50263
Local realty services provided by:Better Homes and Gardens Real Estate Innovations
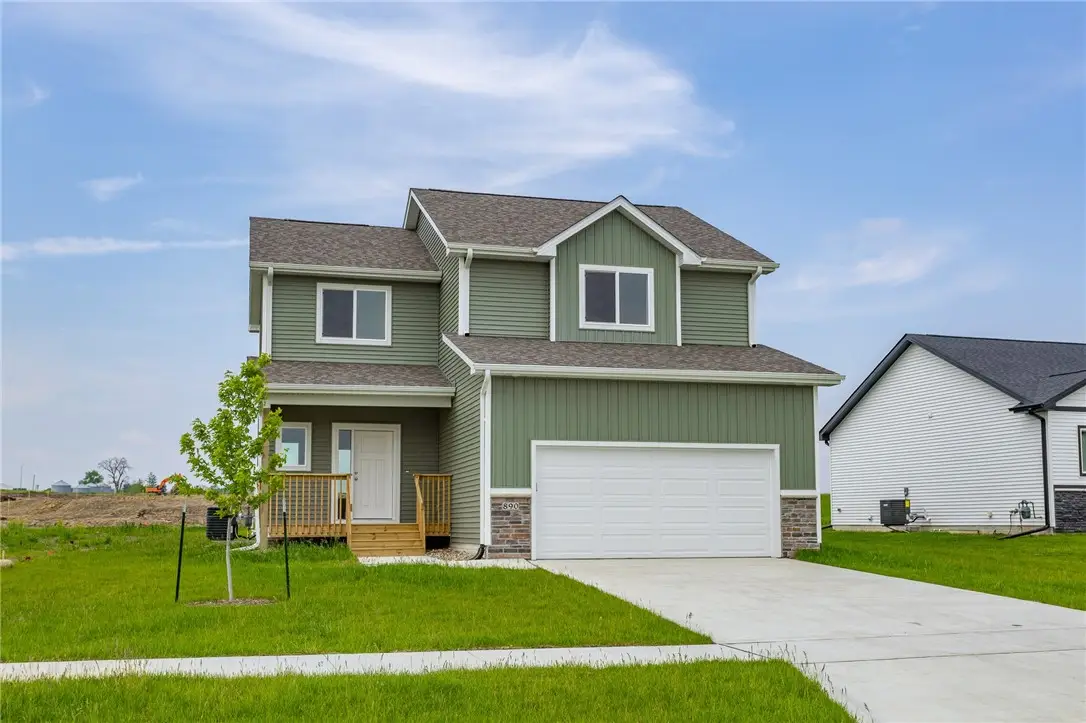
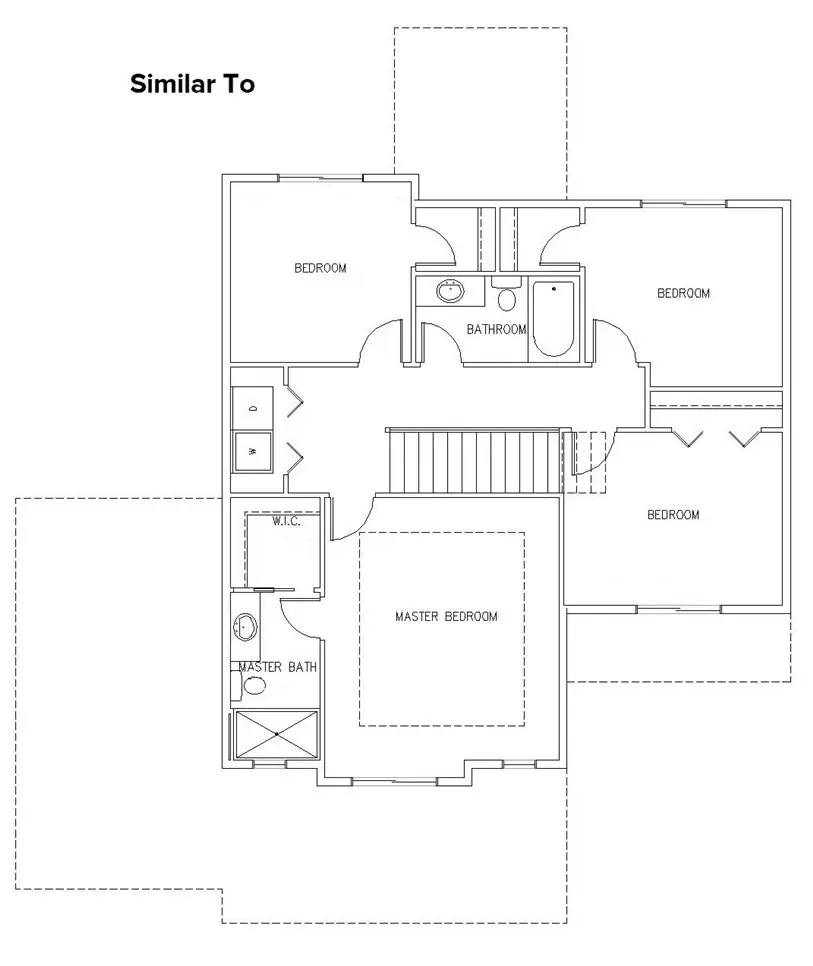
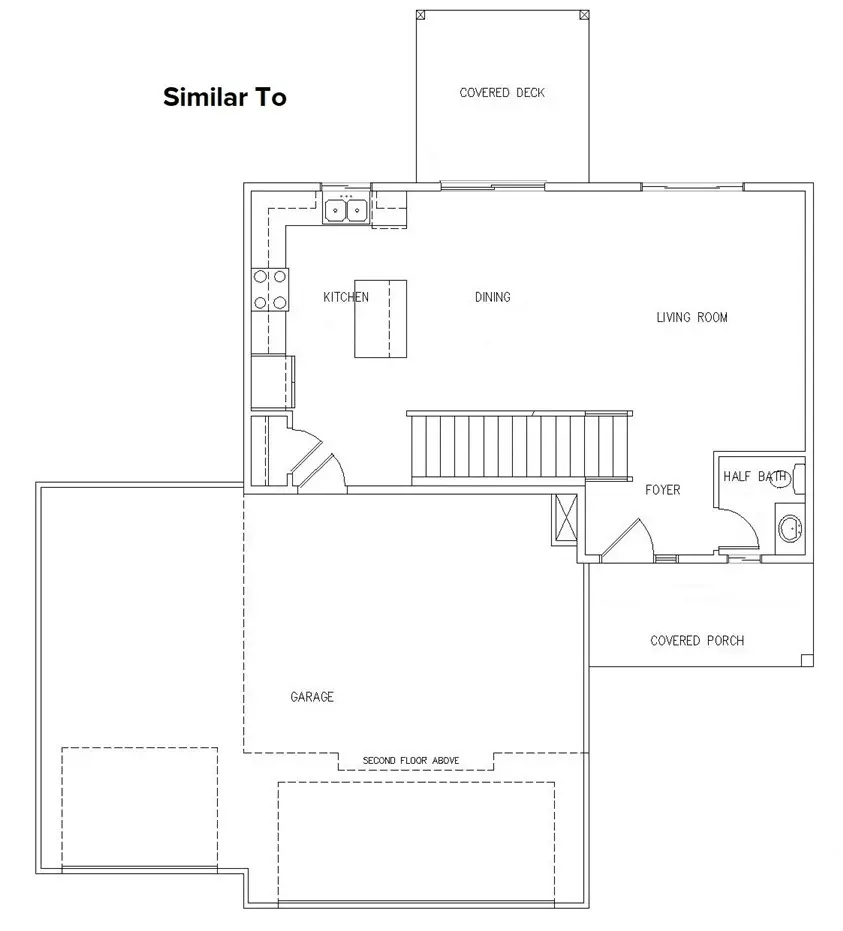
890 11th Street,Waukee, IA 50263
$344,900
- 4 Beds
- 3 Baths
- 1,850 sq. ft.
- Single family
- Pending
Upcoming open houses
- Sun, Aug 3101:00 pm - 03:00 pm
Listed by:ingrid williams
Office:re/max concepts
MLS#:709641
Source:IA_DMAAR
Price summary
- Price:$344,900
- Price per sq. ft.:$186.43
- Monthly HOA dues:$12.5
About this home
**RATE BUY DOWN** 1 Year:1% rate buy down offered with Preferred Lender 8/31. The new 2-story floor plan by Signature Companies of Iowa: The Freeport. This exquisite home features 4 bedrooms and two & a 1/2 bath, designed to provide comfortable & functional living spaces. On the main floor, you'll find an open living room w/ large windows that flood the space with natural light, creating a bright and inviting atmosphere. The dining and kitchen areas seamlessly flow from the living room, creating a cohesive and spacious layout. The kitchen is equipped with quality cabinets, quartz countertops, and stainless steel appliances, ensuring a stylish and functional space for culinary endeavors. Additionally, there is a convenient half bathroom on the main floor for the convenience of residents and guests. As you ascend to the upper level, you'll discover a generous primary bedroom that offers a private retreat. It features an attached primary bathroom and a walk-in closet, providing ample storage space and a serene sanctuary. The upper level also includes three additional bedrooms, accommodating the needs of a growing family or providing flexibility for a home office or hobby space. A full bathroom serves the additional bedrooms, promoting convenience and functionality. Furthermore, a second-floor laundry area adds convenience and efficiency to daily chores.
Contact an agent
Home facts
- Year built:2023
- Listing Id #:709641
- Added:753 day(s) ago
- Updated:August 18, 2025 at 10:43 PM
Rooms and interior
- Bedrooms:4
- Total bathrooms:3
- Full bathrooms:2
- Half bathrooms:1
- Living area:1,850 sq. ft.
Heating and cooling
- Cooling:Central Air
- Heating:Forced Air, Gas, Natural Gas
Structure and exterior
- Roof:Asphalt, Shingle
- Year built:2023
- Building area:1,850 sq. ft.
- Lot area:0.2 Acres
Utilities
- Water:Public
- Sewer:Public Sewer
Finances and disclosures
- Price:$344,900
- Price per sq. ft.:$186.43
New listings near 890 11th Street
- New
 $213,750Active2 beds 2 baths1,440 sq. ft.
$213,750Active2 beds 2 baths1,440 sq. ft.38 NE Sunrise Drive, Waukee, IA 50263
MLS# 724427Listed by: RE/MAX CONCEPTS - New
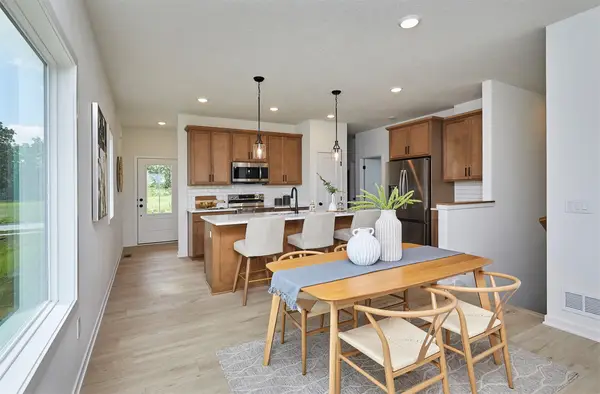 $389,900Active4 beds 3 baths1,105 sq. ft.
$389,900Active4 beds 3 baths1,105 sq. ft.1044 NW Macarthur Lane, Waukee, IA 50263
MLS# 724398Listed by: RE/MAX CONCEPTS - New
 $429,900Active4 beds 3 baths1,265 sq. ft.
$429,900Active4 beds 3 baths1,265 sq. ft.725 SE Drumlin Drive, Waukee, IA 50263
MLS# 724375Listed by: EXP REALTY, LLC - New
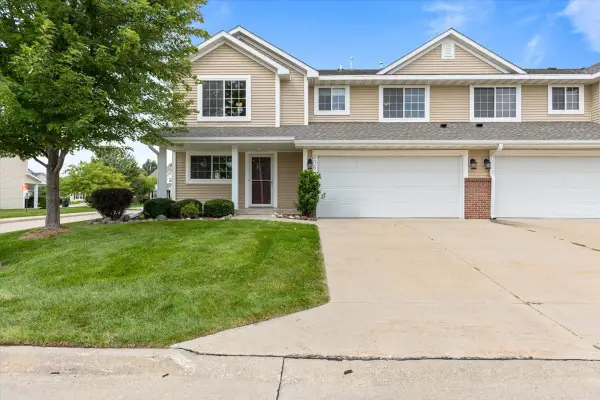 $223,000Active2 beds 3 baths1,468 sq. ft.
$223,000Active2 beds 3 baths1,468 sq. ft.806 SE White Oak Lane, Waukee, IA 50263
MLS# 724384Listed by: LPT REALTY, LLC - New
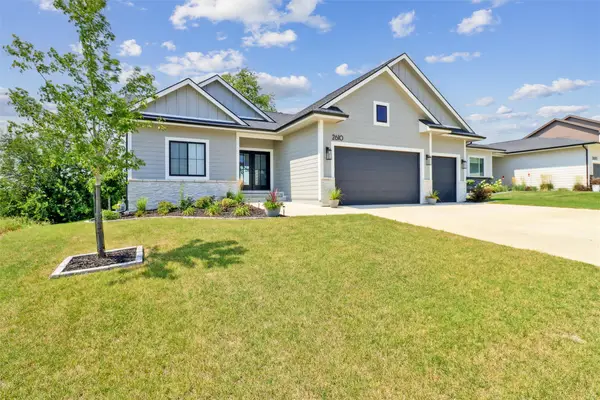 $589,900Active4 beds 3 baths1,518 sq. ft.
$589,900Active4 beds 3 baths1,518 sq. ft.2610 Adobe Drive, Waukee, IA 50263
MLS# 724376Listed by: RE/MAX PRECISION - New
 $614,743Active6 beds 4 baths2,573 sq. ft.
$614,743Active6 beds 4 baths2,573 sq. ft.330 Dunham Drive, Waukee, IA 50263
MLS# 724366Listed by: IOWA REALTY MILLS CROSSING - New
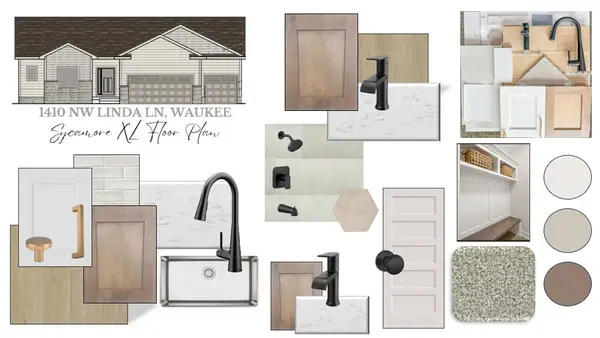 $560,635Active5 beds 3 baths1,862 sq. ft.
$560,635Active5 beds 3 baths1,862 sq. ft.1410 NW Linda Lane, Waukee, IA 50263
MLS# 724319Listed by: RE/MAX PRECISION - New
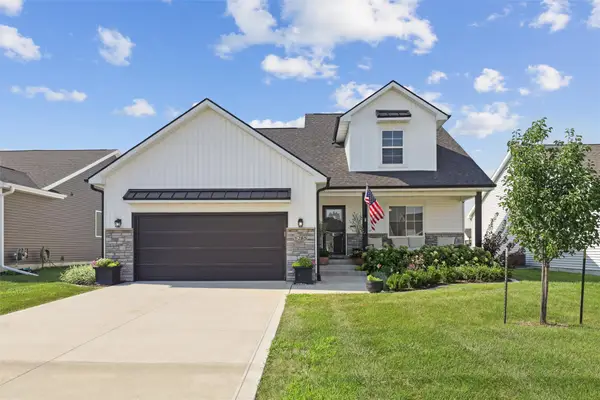 $379,000Active4 beds 3 baths1,554 sq. ft.
$379,000Active4 beds 3 baths1,554 sq. ft.1285 NW Bunker Hill Drive, Waukee, IA 50263
MLS# 724184Listed by: IOWA REALTY ANKENY 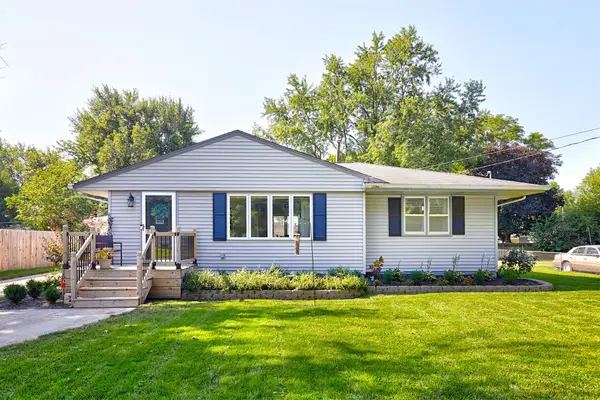 $299,900Pending3 beds 3 baths960 sq. ft.
$299,900Pending3 beds 3 baths960 sq. ft.60 Northview Drive, Waukee, IA 50263
MLS# 724278Listed by: RE/MAX PRECISION- Open Sat, 1 to 3pmNew
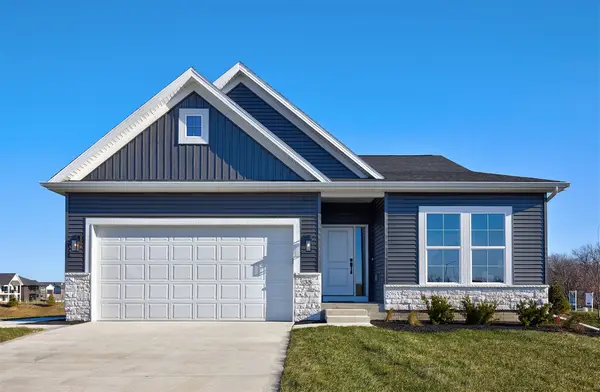 $424,990Active4 beds 3 baths1,480 sq. ft.
$424,990Active4 beds 3 baths1,480 sq. ft.35 NW Rolling Circle, Waukee, IA 50263
MLS# 724277Listed by: RE/MAX CONCEPTS
