915 Chestnut Drive, Waukee, IA 50263
Local realty services provided by:Better Homes and Gardens Real Estate Innovations
915 Chestnut Drive,Waukee, IA 50263
$599,900
- 4 Beds
- 3 Baths
- 1,865 sq. ft.
- Single family
- Pending
Upcoming open houses
- Sun, Nov 1601:00 pm - 04:00 pm
- Sun, Nov 2301:00 pm - 04:00 pm
Listed by: lori kommes
Office: re/max concepts
MLS#:709957
Source:IA_DMAAR
Price summary
- Price:$599,900
- Price per sq. ft.:$321.66
- Monthly HOA dues:$20.83
About this home
New Price!! Wow!! This beautiful home is priced way below the cost to build this home today! Kimberley Development's Charlotte ranch plan with finished lower level situated in Painted Woods West. This amazing ranch home features an open layout & lots of natural light. Huge great room with double tray ceiling, large windows, & beautiful fireplace. Wonderful kitchen loaded with beautiful cabinetry, a great center island, & a large walk in pantry. Spacious dining area with sliders leading out to a great deck. The 1st floor primary suite features a large bedroom with tray ceiling, a private bath with lg tile shower, dual sinks, private toilet rm, & a spacious walk in closet. The lower level is finished with a huge family room, a wet bar, 2 more generous bedrooms, & a full bath. Over 3000 sf finished! Kimberley Quality throughout! Impressive trim details. Passive radon system. Irrigation. Waukee schools. Come see the Kimberley difference!
Contact an agent
Home facts
- Year built:2022
- Listing ID #:709957
- Added:308 day(s) ago
- Updated:November 15, 2025 at 09:06 AM
Rooms and interior
- Bedrooms:4
- Total bathrooms:3
- Full bathrooms:1
- Living area:1,865 sq. ft.
Heating and cooling
- Cooling:Central Air
- Heating:Forced Air, Gas, Natural Gas
Structure and exterior
- Roof:Asphalt, Shingle
- Year built:2022
- Building area:1,865 sq. ft.
- Lot area:0.32 Acres
Utilities
- Water:Public
- Sewer:Public Sewer
Finances and disclosures
- Price:$599,900
- Price per sq. ft.:$321.66
- Tax amount:$9,168
New listings near 915 Chestnut Drive
- New
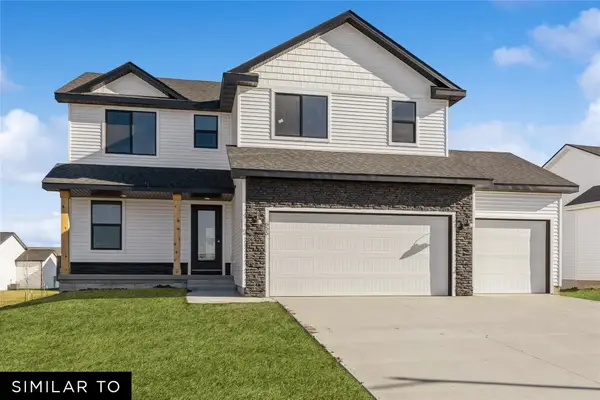 $394,990Active3 beds 3 baths1,809 sq. ft.
$394,990Active3 beds 3 baths1,809 sq. ft.1275 Cedar Street, Waukee, IA 50263
MLS# 730475Listed by: REALTY ONE GROUP IMPACT - New
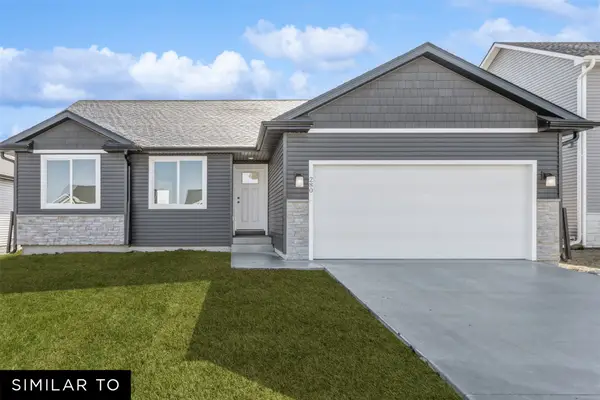 $364,990Active3 beds 2 baths1,427 sq. ft.
$364,990Active3 beds 2 baths1,427 sq. ft.1460 Locust Street, Waukee, IA 50263
MLS# 730473Listed by: REALTY ONE GROUP IMPACT - New
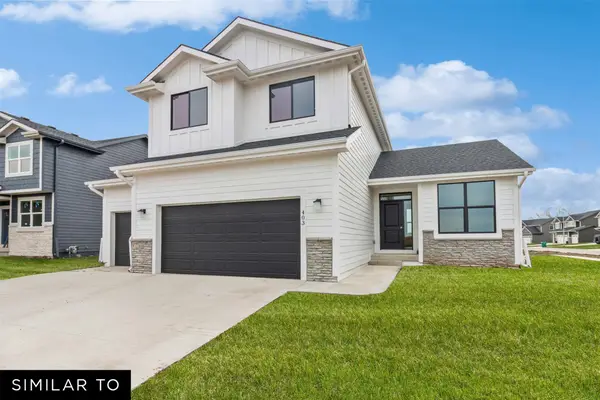 $409,990Active3 beds 3 baths1,797 sq. ft.
$409,990Active3 beds 3 baths1,797 sq. ft.1385 Cedar Street, Waukee, IA 50263
MLS# 730470Listed by: REALTY ONE GROUP IMPACT - New
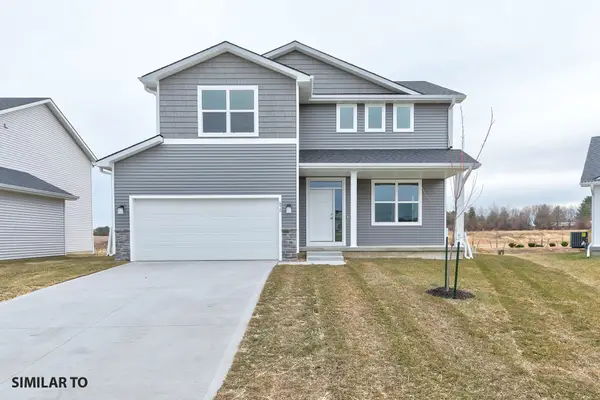 $414,990Active4 beds 3 baths1,856 sq. ft.
$414,990Active4 beds 3 baths1,856 sq. ft.1355 Cedar Street, Waukee, IA 50263
MLS# 730441Listed by: REALTY ONE GROUP IMPACT - New
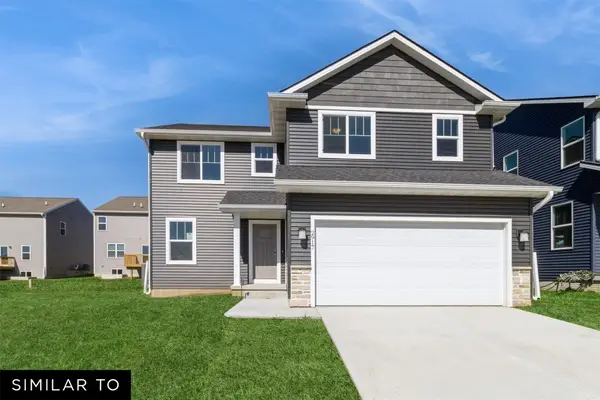 $369,990Active4 beds 3 baths1,810 sq. ft.
$369,990Active4 beds 3 baths1,810 sq. ft.1450 Locust Street, Waukee, IA 50263
MLS# 730443Listed by: REALTY ONE GROUP IMPACT - Open Sun, 1 to 3pmNew
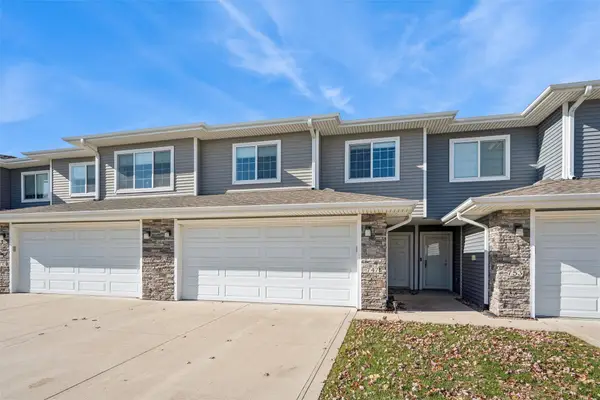 $240,000Active3 beds 3 baths1,444 sq. ft.
$240,000Active3 beds 3 baths1,444 sq. ft.747 NE Macey Way, Waukee, IA 50263
MLS# 730472Listed by: LPT REALTY, LLC - New
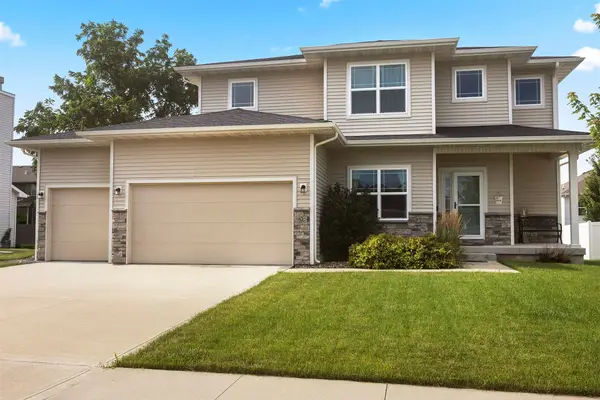 $465,000Active4 beds 3 baths2,303 sq. ft.
$465,000Active4 beds 3 baths2,303 sq. ft.905 Spruce Street, Waukee, IA 50263
MLS# 730447Listed by: RE/MAX CONCEPTS - Open Sun, 1 to 4pmNew
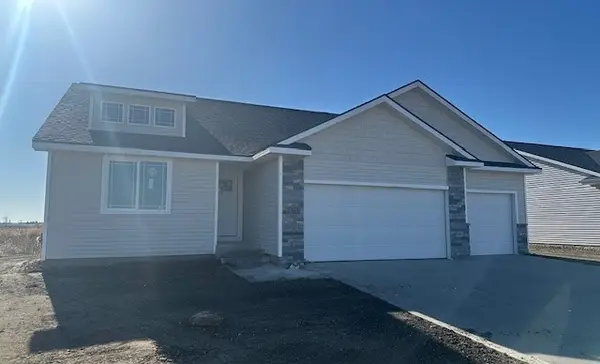 $383,000Active3 beds 2 baths1,417 sq. ft.
$383,000Active3 beds 2 baths1,417 sq. ft.1465 Cedar Street, Waukee, IA 50263
MLS# 730370Listed by: RE/MAX CONCEPTS - New
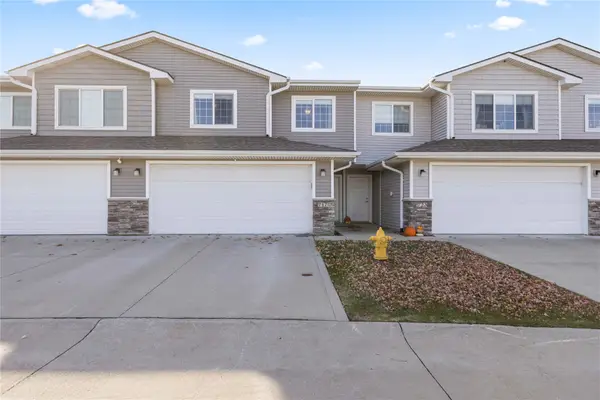 $240,000Active3 beds 3 baths1,444 sq. ft.
$240,000Active3 beds 3 baths1,444 sq. ft.717 NE Macey Way, Waukee, IA 50263
MLS# 730419Listed by: RE/MAX PRECISION - New
 $209,900Active2 beds 2 baths1,144 sq. ft.
$209,900Active2 beds 2 baths1,144 sq. ft.555 SE Laurel Street #16, Waukee, IA 50263
MLS# 730386Listed by: GILLUM GROUP REAL ESTATE LLC
