965 NW Rolland Road, Waukee, IA 50263
Local realty services provided by:Better Homes and Gardens Real Estate Innovations
965 NW Rolland Road,Waukee, IA 50263
$449,900
- 4 Beds
- 3 Baths
- 2,163 sq. ft.
- Single family
- Active
Upcoming open houses
- Wed, Oct 0112:30 pm - 03:00 pm
Listed by:tracy jagim
Office:exp realty, llc.
MLS#:712334
Source:IA_DMAAR
Price summary
- Price:$449,900
- Price per sq. ft.:$208
- Monthly HOA dues:$20.83
About this home
Destiny Homes presents the spacious Hansbury plan just completed in the Parkside development of Waukee. The Hansbury features 4 bedrooms, 3 car garage, 2.5 baths and over 2,163 sq ft of living space. Enter into the formal foyer and notice the private office/study. Family size living will be found in the Kitchen/Great Room with LVP flooring throughout great room. Discover the oversized windows, modern fireplace, Legacy soft close cabinets, quartz countertops, tile backsplash and walk in pantry. The large primary ensuite with tray ceiling, tiled shower, dual vanities and oversized walk-in closet. 3 additional bedrooms, bath and laundry room are also found on the upper level. The beautiful black accents add to the beauty of this home. Unfinished lower level has plenty of options for future finish and storage. Hardie color Plus Siding and stone exterior. Energy Star rated with a 2 year extended Builder Warranty. Ask about $2,000 in closing costs provided by preferred lender.
Contact an agent
Home facts
- Year built:2025
- Listing ID #:712334
- Added:215 day(s) ago
- Updated:September 30, 2025 at 09:49 PM
Rooms and interior
- Bedrooms:4
- Total bathrooms:3
- Full bathrooms:1
- Half bathrooms:1
- Living area:2,163 sq. ft.
Heating and cooling
- Cooling:Central Air
- Heating:Forced Air, Gas, Natural Gas
Structure and exterior
- Roof:Asphalt, Shingle
- Year built:2025
- Building area:2,163 sq. ft.
Utilities
- Water:Public
- Sewer:Public Sewer
Finances and disclosures
- Price:$449,900
- Price per sq. ft.:$208
New listings near 965 NW Rolland Road
- New
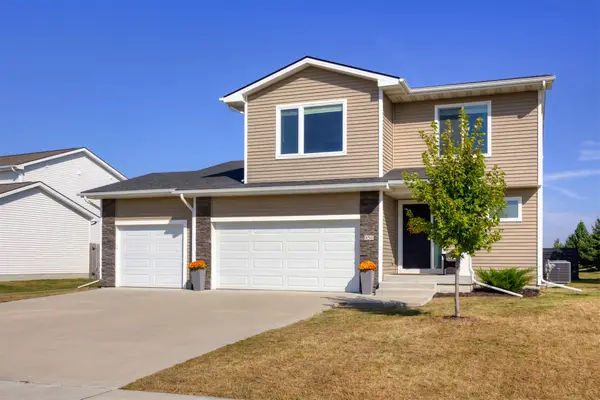 $444,500Active4 beds 3 baths2,057 sq. ft.
$444,500Active4 beds 3 baths2,057 sq. ft.950 Cedar Street, Waukee, IA 50263
MLS# 727235Listed by: REALTY ONE GROUP IMPACT - New
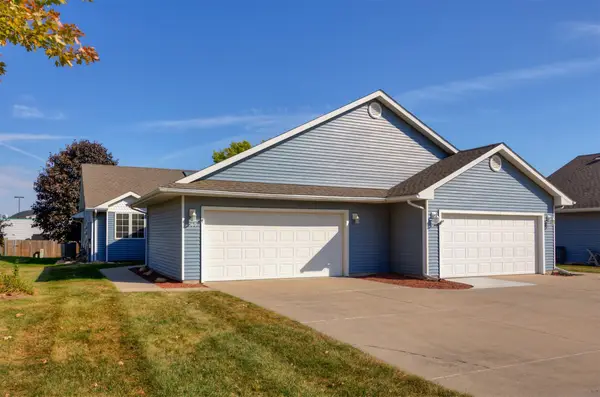 $274,900Active2 beds 3 baths1,244 sq. ft.
$274,900Active2 beds 3 baths1,244 sq. ft.265 Laurel Street, Waukee, IA 50263
MLS# 727225Listed by: KELLER WILLIAMS REALTY GDM - New
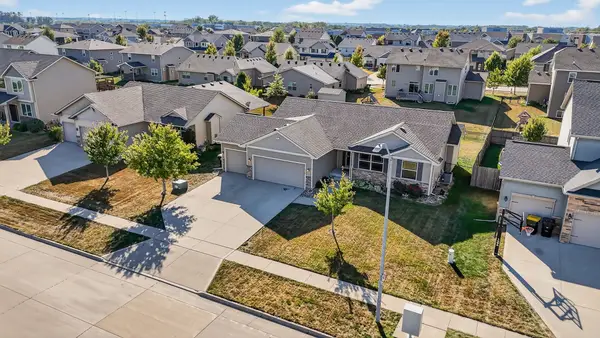 $460,000Active4 beds 3 baths1,537 sq. ft.
$460,000Active4 beds 3 baths1,537 sq. ft.2350 SE Willowbrook Drive, Waukee, IA 50263
MLS# 727220Listed by: RE/MAX CONCEPTS - Open Sun, 1 to 3pmNew
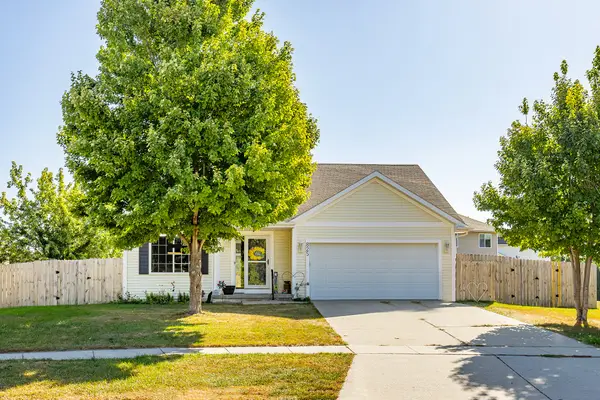 $399,000Active4 beds 3 baths1,581 sq. ft.
$399,000Active4 beds 3 baths1,581 sq. ft.825 SE Hummingbird Circle, Waukee, IA 50263
MLS# 727190Listed by: RE/MAX REVOLUTION - New
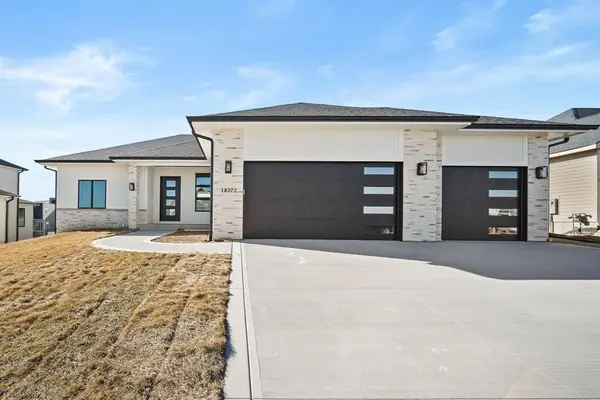 $775,000Active5 beds 4 baths2,209 sq. ft.
$775,000Active5 beds 4 baths2,209 sq. ft.18272 Alderleaf Drive, Clive, IA 50325
MLS# 727189Listed by: RE/MAX PRECISION - New
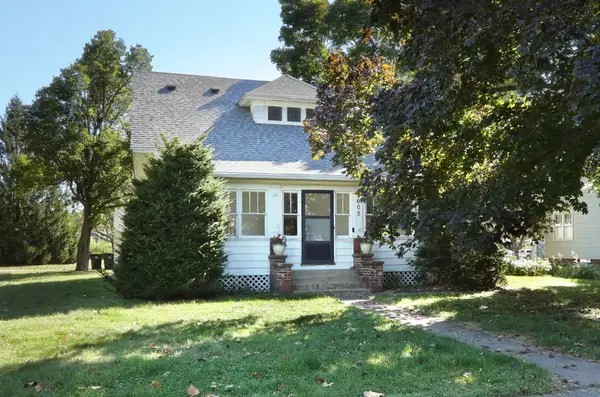 $249,900Active3 beds 2 baths1,297 sq. ft.
$249,900Active3 beds 2 baths1,297 sq. ft.605 6th Street, Waukee, IA 50263
MLS# 727161Listed by: RE/MAX CONCEPTS - New
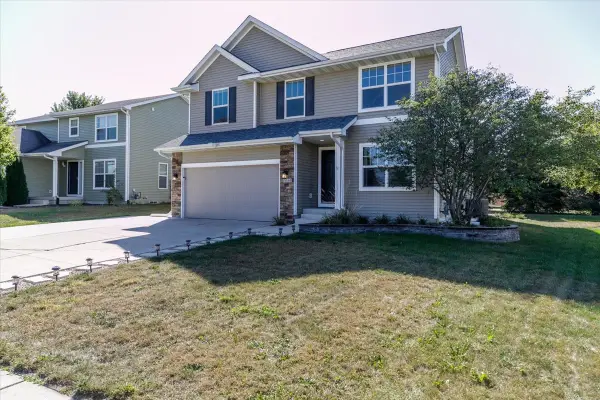 $389,900Active5 beds 4 baths1,901 sq. ft.
$389,900Active5 beds 4 baths1,901 sq. ft.1440 SE Sagewood Circle, Waukee, IA 50263
MLS# 727167Listed by: RE/MAX CONCEPTS - New
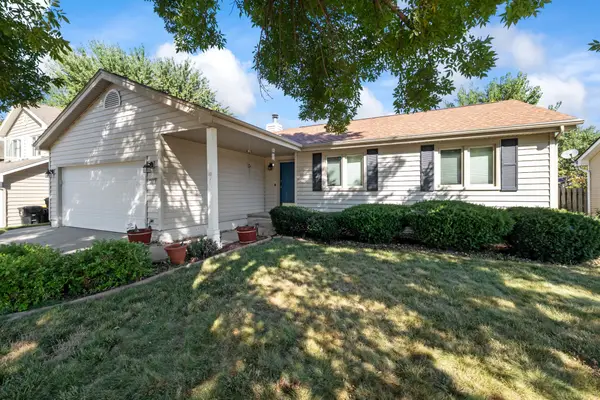 $325,000Active3 beds 2 baths1,284 sq. ft.
$325,000Active3 beds 2 baths1,284 sq. ft.205 Southview Drive, Waukee, IA 50263
MLS# 727175Listed by: RE/MAX CONCEPTS - New
 $299,900Active4 beds 4 baths1,706 sq. ft.
$299,900Active4 beds 4 baths1,706 sq. ft.533 Spring Crest Lane, Waukee, IA 50263
MLS# 727031Listed by: RE/MAX PRECISION - New
 $155,000Active2 beds 2 baths995 sq. ft.
$155,000Active2 beds 2 baths995 sq. ft.1740 SE L.a. Grant Parkway #30, Waukee, IA 50263
MLS# 727053Listed by: GOODALL PROPERTIES LLC
