985 11th Street, Waukee, IA 50263
Local realty services provided by:Better Homes and Gardens Real Estate Innovations
985 11th Street,Waukee, IA 50263
$389,900
- 3 Beds
- 2 Baths
- 1,386 sq. ft.
- Single family
- Pending
Upcoming open houses
- Sun, Nov 1601:00 pm - 03:00 pm
- Sun, Nov 2301:00 pm - 03:00 pm
Listed by: ingrid williams
Office: re/max concepts
MLS#:730363
Source:IA_DMAAR
Price summary
- Price:$389,900
- Price per sq. ft.:$281.31
- Monthly HOA dues:$12.5
About this home
24 hour sale
Contact an agent
Home facts
- Year built:2024
- Listing ID #:730363
- Added:427 day(s) ago
- Updated:November 15, 2025 at 09:06 AM
Rooms and interior
- Bedrooms:3
- Total bathrooms:2
- Full bathrooms:1
- Living area:1,386 sq. ft.
Heating and cooling
- Cooling:Central Air
- Heating:Forced Air, Gas, Natural Gas
Structure and exterior
- Roof:Asphalt, Shingle
- Year built:2024
- Building area:1,386 sq. ft.
- Lot area:0.26 Acres
Utilities
- Water:Public
- Sewer:Public Sewer
Finances and disclosures
- Price:$389,900
- Price per sq. ft.:$281.31
- Tax amount:$8
New listings near 985 11th Street
- New
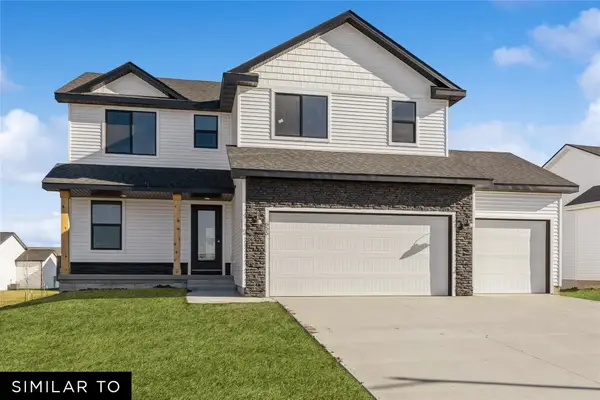 $394,990Active3 beds 3 baths1,809 sq. ft.
$394,990Active3 beds 3 baths1,809 sq. ft.1275 Cedar Street, Waukee, IA 50263
MLS# 730475Listed by: REALTY ONE GROUP IMPACT - New
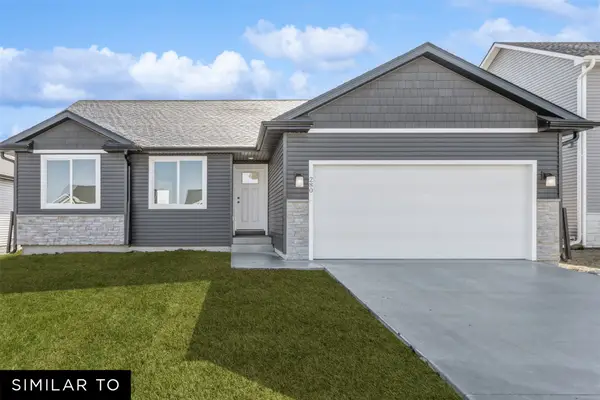 $364,990Active3 beds 2 baths1,427 sq. ft.
$364,990Active3 beds 2 baths1,427 sq. ft.1460 Locust Street, Waukee, IA 50263
MLS# 730473Listed by: REALTY ONE GROUP IMPACT - New
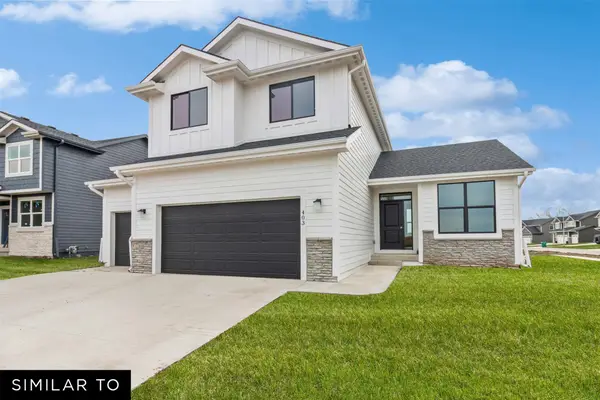 $409,990Active3 beds 3 baths1,797 sq. ft.
$409,990Active3 beds 3 baths1,797 sq. ft.1385 Cedar Street, Waukee, IA 50263
MLS# 730470Listed by: REALTY ONE GROUP IMPACT - New
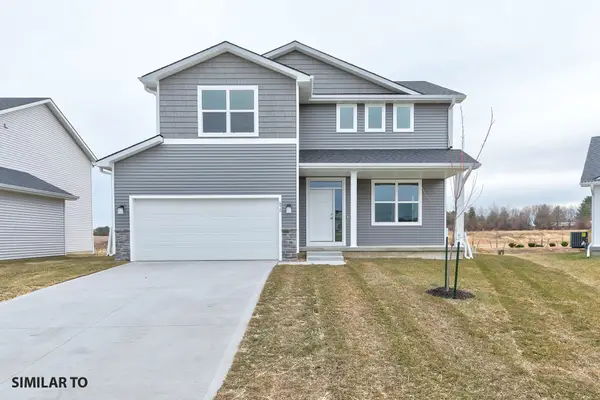 $414,990Active4 beds 3 baths1,856 sq. ft.
$414,990Active4 beds 3 baths1,856 sq. ft.1355 Cedar Street, Waukee, IA 50263
MLS# 730441Listed by: REALTY ONE GROUP IMPACT - New
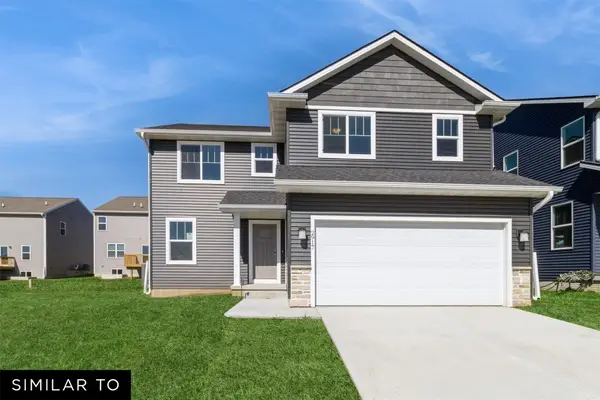 $369,990Active4 beds 3 baths1,810 sq. ft.
$369,990Active4 beds 3 baths1,810 sq. ft.1450 Locust Street, Waukee, IA 50263
MLS# 730443Listed by: REALTY ONE GROUP IMPACT - Open Sun, 1 to 3pmNew
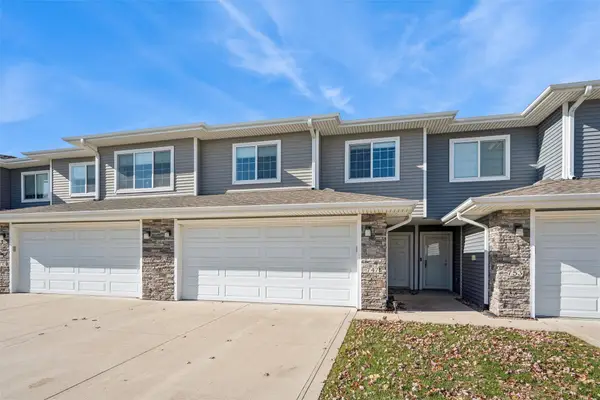 $240,000Active3 beds 3 baths1,444 sq. ft.
$240,000Active3 beds 3 baths1,444 sq. ft.747 NE Macey Way, Waukee, IA 50263
MLS# 730472Listed by: LPT REALTY, LLC - New
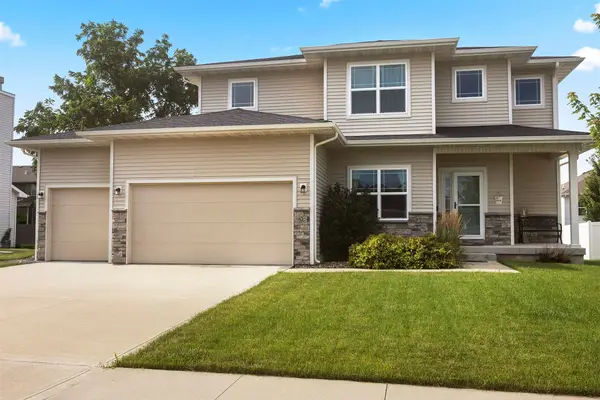 $465,000Active4 beds 3 baths2,303 sq. ft.
$465,000Active4 beds 3 baths2,303 sq. ft.905 Spruce Street, Waukee, IA 50263
MLS# 730447Listed by: RE/MAX CONCEPTS - Open Sun, 1 to 4pmNew
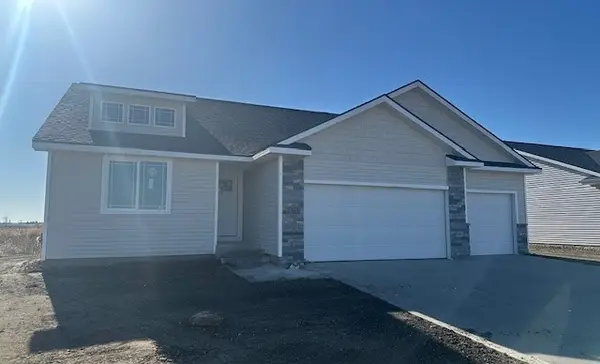 $383,000Active3 beds 2 baths1,417 sq. ft.
$383,000Active3 beds 2 baths1,417 sq. ft.1465 Cedar Street, Waukee, IA 50263
MLS# 730370Listed by: RE/MAX CONCEPTS - New
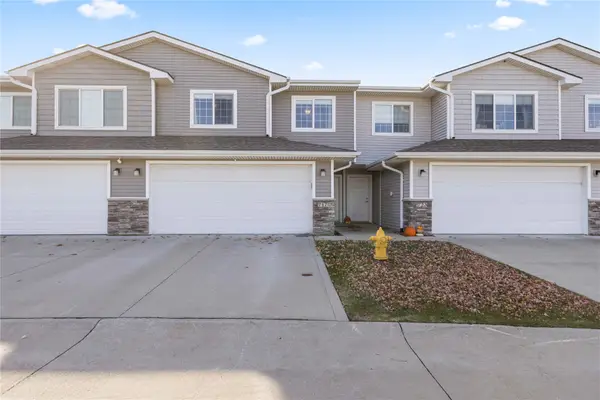 $240,000Active3 beds 3 baths1,444 sq. ft.
$240,000Active3 beds 3 baths1,444 sq. ft.717 NE Macey Way, Waukee, IA 50263
MLS# 730419Listed by: RE/MAX PRECISION - New
 $209,900Active2 beds 2 baths1,144 sq. ft.
$209,900Active2 beds 2 baths1,144 sq. ft.555 SE Laurel Street #16, Waukee, IA 50263
MLS# 730386Listed by: GILLUM GROUP REAL ESTATE LLC
