408 Napoli Avenue, West Des Moines, IA 50266
Local realty services provided by:Better Homes and Gardens Real Estate Innovations
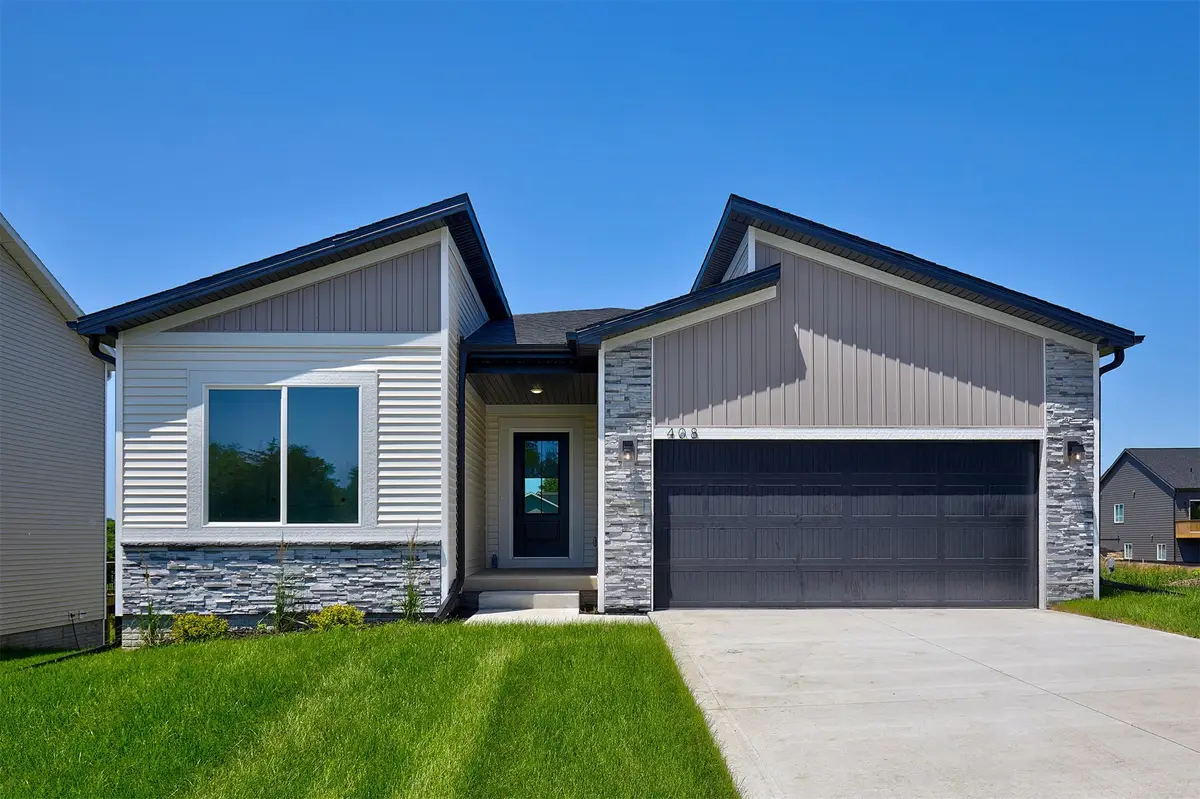
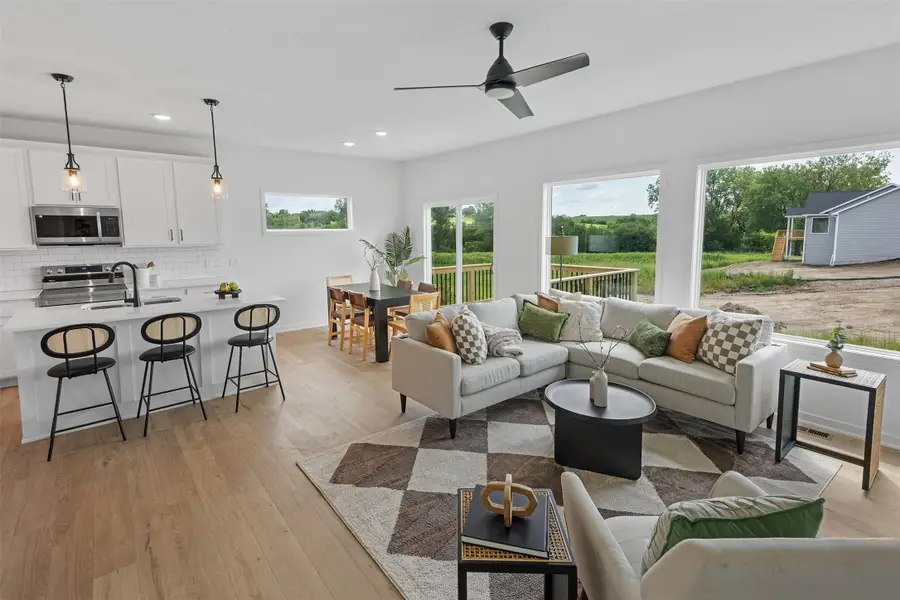
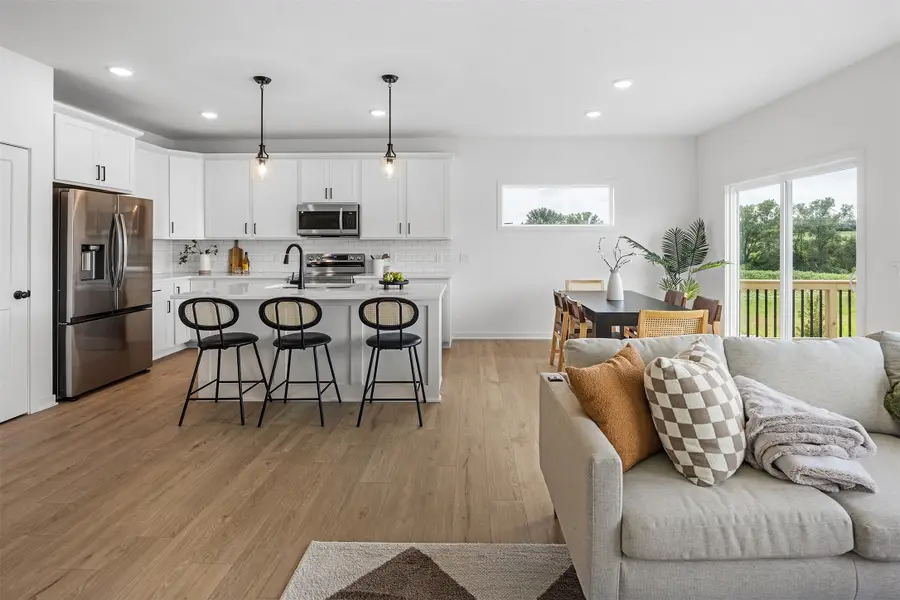
408 Napoli Avenue,West Des Moines, IA 50266
$439,900
- 4 Beds
- 3 Baths
- 1,251 sq. ft.
- Single family
- Pending
Listed by:swift, erin
Office:re/max concepts
MLS#:714893
Source:IA_DMAAR
Price summary
- Price:$439,900
- Price per sq. ft.:$351.64
- Monthly HOA dues:$16.67
About this home
Welcome to the new Sycamore Plan by View Homes! Step into this new 2-bedroom, 2.75 bath walk-out ranch, designed with modern living in mind. Perfectly situated in the new and sought-after Pavilion Park neighborhood in West Des Moines, this home is the perfect combination of luxury and functionality in a prime location.
The main level features include a spacious foyer that flows into the open concept kitchen, family room, and dining space with 9' ceilings and an abundance of natural light. The Owner's Suite features a dual-vanity bath and large walk-in closet, providing a great space for relaxation and privacy. Completing the main floor is a convenient laundry room and secondary bedroom perfect for guests or to use as a home office.
The walk-out lower level features a Rec Room, 2 additional bedrooms, and a full bath.
Pavilion Park is a growing community with easy access to parks, schools, shopping, and dining. **Unlock up to $5k in closing costs on a move in ready View Home August 1st- September 19th!**
Contact an agent
Home facts
- Year built:2025
- Listing Id #:714893
- Added:137 day(s) ago
- Updated:August 18, 2025 at 05:13 PM
Rooms and interior
- Bedrooms:4
- Total bathrooms:3
- Full bathrooms:2
- Living area:1,251 sq. ft.
Heating and cooling
- Cooling:Central Air
- Heating:Forced Air, Gas, Natural Gas
Structure and exterior
- Roof:Asphalt, Shingle
- Year built:2025
- Building area:1,251 sq. ft.
- Lot area:0.18 Acres
Utilities
- Water:Public
- Sewer:Public Sewer
Finances and disclosures
- Price:$439,900
- Price per sq. ft.:$351.64
New listings near 408 Napoli Avenue
- New
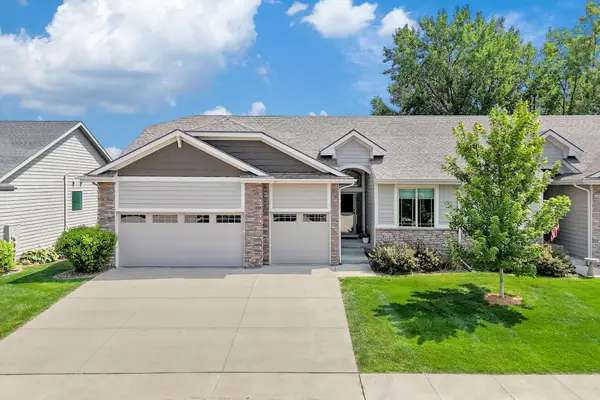 $405,000Active3 beds 3 baths1,576 sq. ft.
$405,000Active3 beds 3 baths1,576 sq. ft.9164 Geanna Court, West Des Moines, IA 50266
MLS# 724530Listed by: EXCHANGE BROKERS - New
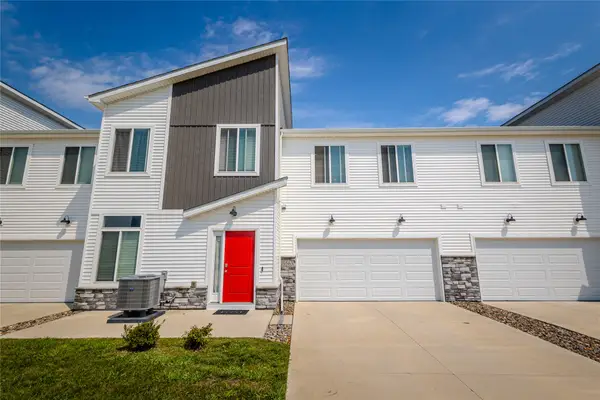 $254,900Active3 beds 3 baths1,636 sq. ft.
$254,900Active3 beds 3 baths1,636 sq. ft.9563 Crestview Drive, West Des Moines, IA 50266
MLS# 724534Listed by: RE/MAX CONCEPTS - New
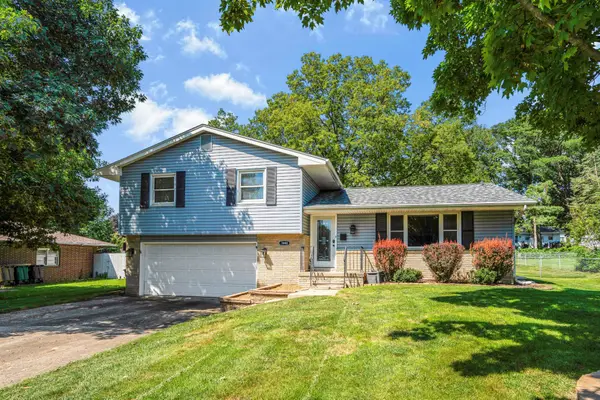 $345,000Active3 beds 3 baths1,536 sq. ft.
$345,000Active3 beds 3 baths1,536 sq. ft.1448 19th Street, West Des Moines, IA 50265
MLS# 724479Listed by: RE/MAX CONCEPTS - New
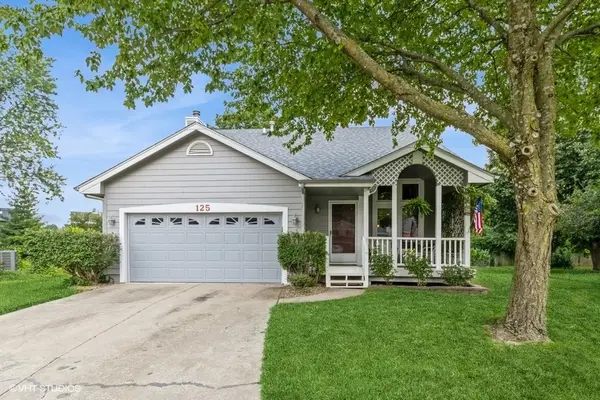 $350,000Active3 beds 3 baths1,550 sq. ft.
$350,000Active3 beds 3 baths1,550 sq. ft.125 29th Court, West Des Moines, IA 50265
MLS# 723428Listed by: LPT REALTY, LLC - New
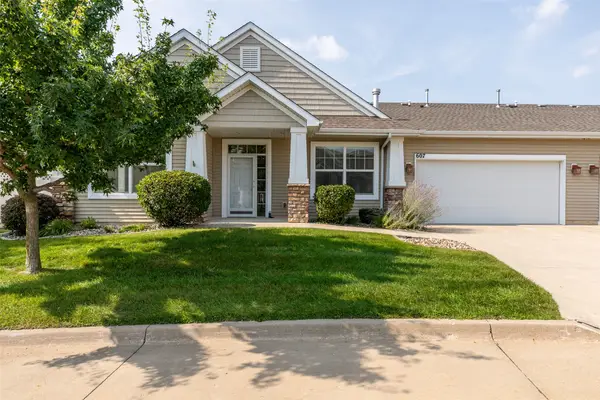 $299,900Active2 beds 2 baths1,454 sq. ft.
$299,900Active2 beds 2 baths1,454 sq. ft.607 Sienna Ridge Drive, West Des Moines, IA 50266
MLS# 724470Listed by: CENTURY 21 SIGNATURE - Open Sun, 12:30 to 2:30pmNew
 $480,000Active4 beds 3 baths2,772 sq. ft.
$480,000Active4 beds 3 baths2,772 sq. ft.4809 Stonebridge Road, West Des Moines, IA 50265
MLS# 724133Listed by: 515 REALTY COMPANY - New
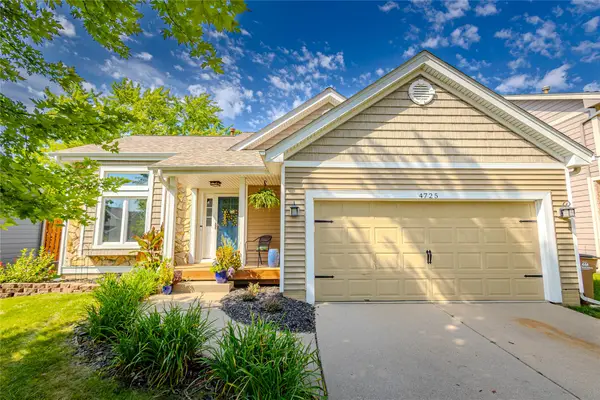 $335,000Active2 beds 3 baths1,010 sq. ft.
$335,000Active2 beds 3 baths1,010 sq. ft.4725 Tamara Lane, West Des Moines, IA 50265
MLS# 724407Listed by: KELLER WILLIAMS REALTY GDM - New
 $329,000Active4 beds 3 baths1,261 sq. ft.
$329,000Active4 beds 3 baths1,261 sq. ft.616 14th Street, West Des Moines, IA 50265
MLS# 724396Listed by: RE/MAX CONCEPTS - New
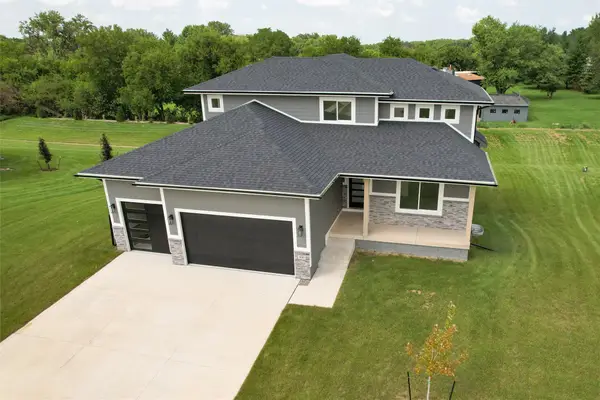 $750,000Active4 beds 3 baths2,576 sq. ft.
$750,000Active4 beds 3 baths2,576 sq. ft.537 SE Walnut Woods Drive, West Des Moines, IA 50265
MLS# 724371Listed by: IOWA REALTY BEAVERDALE - New
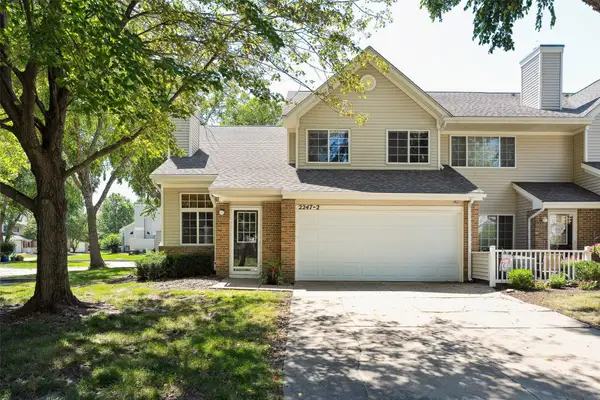 $205,000Active2 beds 2 baths1,304 sq. ft.
$205,000Active2 beds 2 baths1,304 sq. ft.2247 Grand Avenue #2, West Des Moines, IA 50265
MLS# 723993Listed by: KELLER WILLIAMS REALTY GDM

