5477 S Prairie View Drive, West Des Moines, IA 50266
Local realty services provided by:Better Homes and Gardens Real Estate Innovations
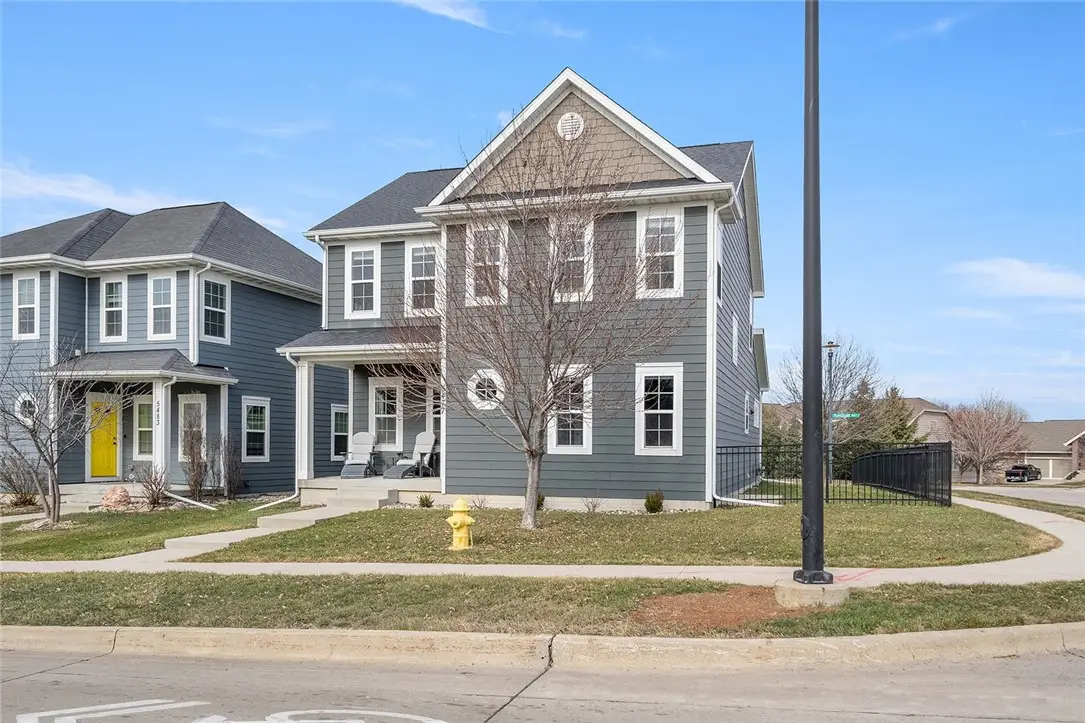
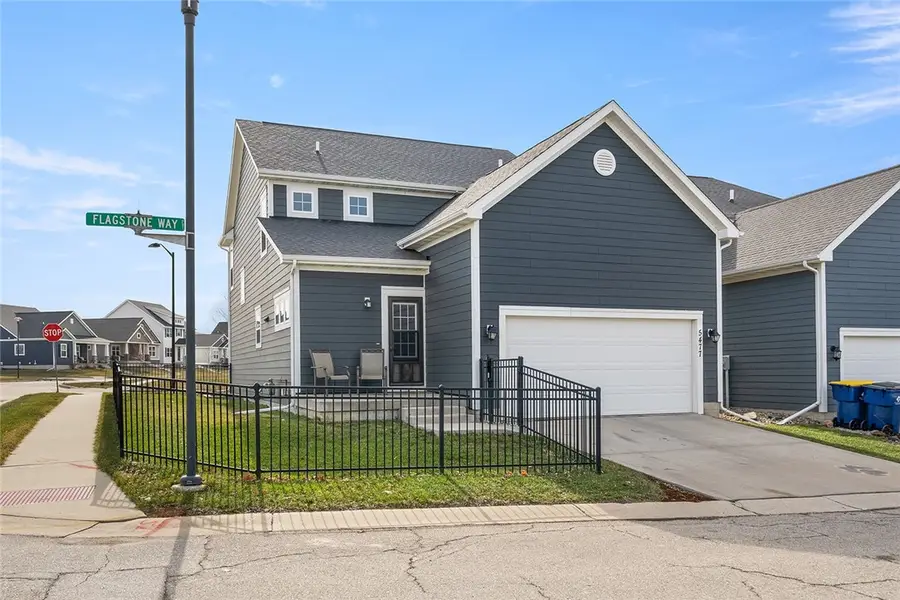

5477 S Prairie View Drive,West Des Moines, IA 50266
$415,000
- 4 Beds
- 4 Baths
- 2,137 sq. ft.
- Single family
- Active
Listed by:erin rundall
Office:keller williams realty gdm
MLS#:720002
Source:IA_DMAAR
Price summary
- Price:$415,000
- Price per sq. ft.:$194.2
- Monthly HOA dues:$83.33
About this home
Welcome to this beautifully updated two-story home in the desirable Village of Ponderosa neighborhood, just a short walk to all the shopping, dining, and entertainment at West Glen! This home offers the perfect blend of modern updates and comfortable living.
The kitchen shines with brand-new quartz countertops, all new kitchen appliances and a built-in wine fridge—perfect for entertaining or relaxing at the end of the day. You’ll appreciate the thoughtful upgrades throughout, including a tankless water heater, water softener, and updated toilets and sinks in both the remodeled basement bathroom and the convenient half bath on the main floor.
Fresh new carpet in the basement adds warmth and comfort, creating an ideal second living area, playroom, or home office. Outside, enjoy your private, fenced-in yard—ready for summer fun or a quiet evening under the stars.
This home checks all the boxes and is truly move-in ready. Don’t miss your chance to own in one of West Des Moines’ most sought-after neighborhoods!
Contact an agent
Home facts
- Year built:2015
- Listing Id #:720002
- Added:542 day(s) ago
- Updated:August 19, 2025 at 03:02 PM
Rooms and interior
- Bedrooms:4
- Total bathrooms:4
- Full bathrooms:3
- Half bathrooms:1
- Living area:2,137 sq. ft.
Heating and cooling
- Cooling:Central Air
- Heating:Forced Air, Gas, Natural Gas
Structure and exterior
- Roof:Asphalt, Shingle
- Year built:2015
- Building area:2,137 sq. ft.
- Lot area:0.08 Acres
Utilities
- Water:Public
- Sewer:Public Sewer
Finances and disclosures
- Price:$415,000
- Price per sq. ft.:$194.2
- Tax amount:$6,090 (2023)
New listings near 5477 S Prairie View Drive
- New
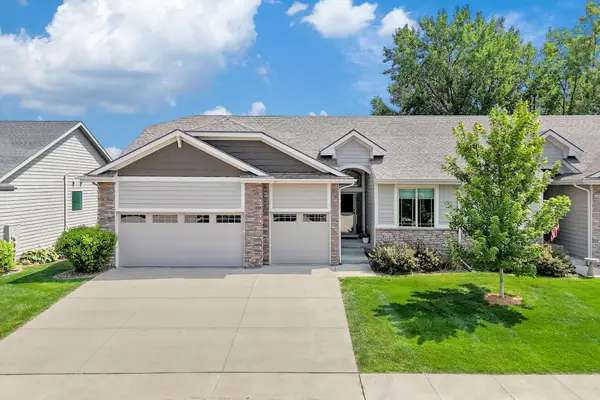 $405,000Active3 beds 3 baths1,576 sq. ft.
$405,000Active3 beds 3 baths1,576 sq. ft.9164 Geanna Court, West Des Moines, IA 50266
MLS# 724530Listed by: EXCHANGE BROKERS - New
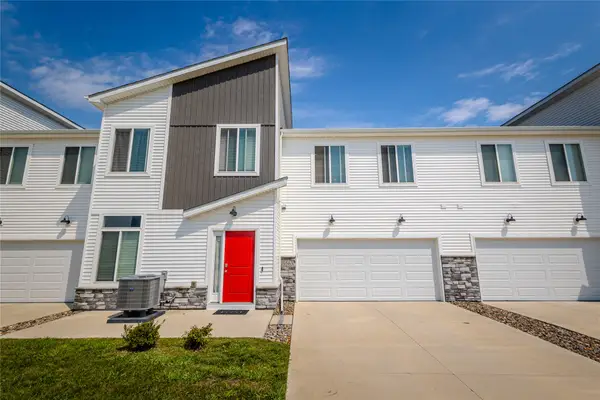 $254,900Active3 beds 3 baths1,636 sq. ft.
$254,900Active3 beds 3 baths1,636 sq. ft.9563 Crestview Drive, West Des Moines, IA 50266
MLS# 724534Listed by: RE/MAX CONCEPTS - New
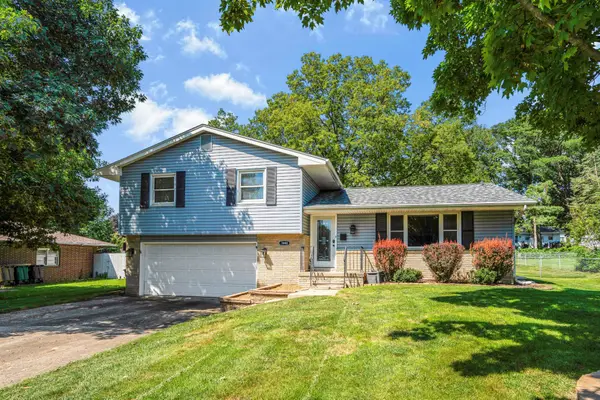 $345,000Active3 beds 3 baths1,536 sq. ft.
$345,000Active3 beds 3 baths1,536 sq. ft.1448 19th Street, West Des Moines, IA 50265
MLS# 724479Listed by: RE/MAX CONCEPTS - New
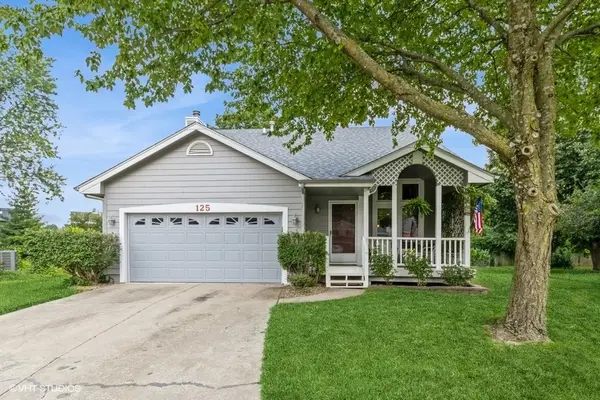 $350,000Active3 beds 3 baths1,550 sq. ft.
$350,000Active3 beds 3 baths1,550 sq. ft.125 29th Court, West Des Moines, IA 50265
MLS# 723428Listed by: LPT REALTY, LLC - New
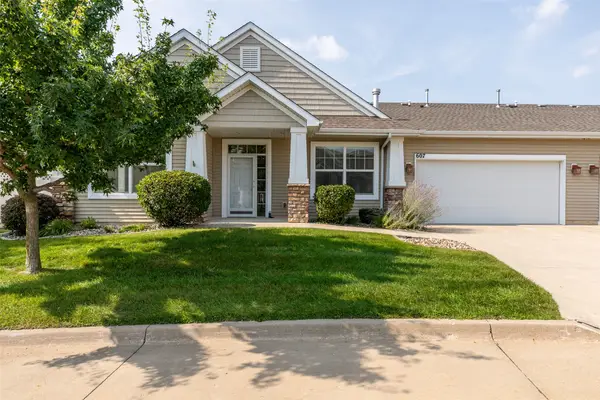 $299,900Active2 beds 2 baths1,454 sq. ft.
$299,900Active2 beds 2 baths1,454 sq. ft.607 Sienna Ridge Drive, West Des Moines, IA 50266
MLS# 724470Listed by: CENTURY 21 SIGNATURE - Open Sun, 12:30 to 2:30pmNew
 $480,000Active4 beds 3 baths2,772 sq. ft.
$480,000Active4 beds 3 baths2,772 sq. ft.4809 Stonebridge Road, West Des Moines, IA 50265
MLS# 724133Listed by: 515 REALTY COMPANY - New
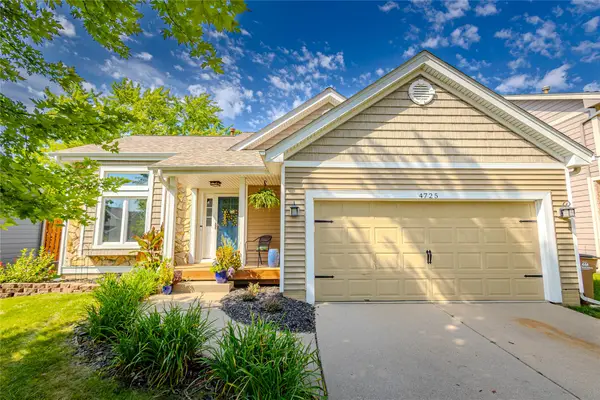 $335,000Active2 beds 3 baths1,010 sq. ft.
$335,000Active2 beds 3 baths1,010 sq. ft.4725 Tamara Lane, West Des Moines, IA 50265
MLS# 724407Listed by: KELLER WILLIAMS REALTY GDM - New
 $329,000Active4 beds 3 baths1,261 sq. ft.
$329,000Active4 beds 3 baths1,261 sq. ft.616 14th Street, West Des Moines, IA 50265
MLS# 724396Listed by: RE/MAX CONCEPTS - New
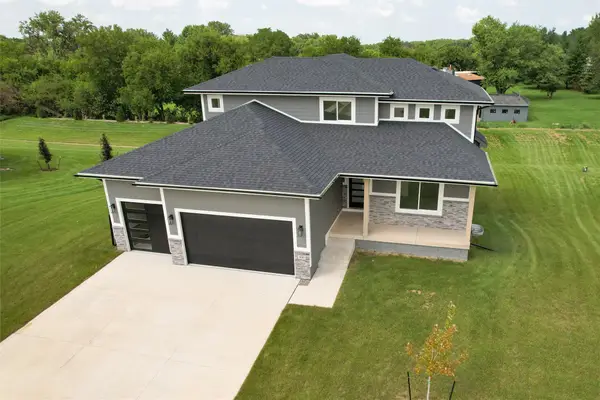 $750,000Active4 beds 3 baths2,576 sq. ft.
$750,000Active4 beds 3 baths2,576 sq. ft.537 SE Walnut Woods Drive, West Des Moines, IA 50265
MLS# 724371Listed by: IOWA REALTY BEAVERDALE - New
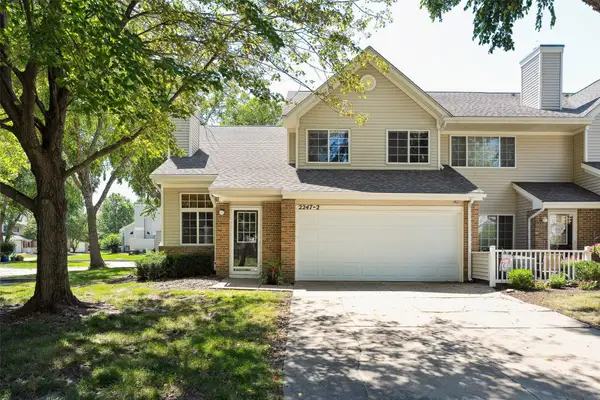 $205,000Active2 beds 2 baths1,304 sq. ft.
$205,000Active2 beds 2 baths1,304 sq. ft.2247 Grand Avenue #2, West Des Moines, IA 50265
MLS# 723993Listed by: KELLER WILLIAMS REALTY GDM

