6200 Ep True Parkway #604, West Des Moines, IA 50266
Local realty services provided by:Better Homes and Gardens Real Estate Innovations
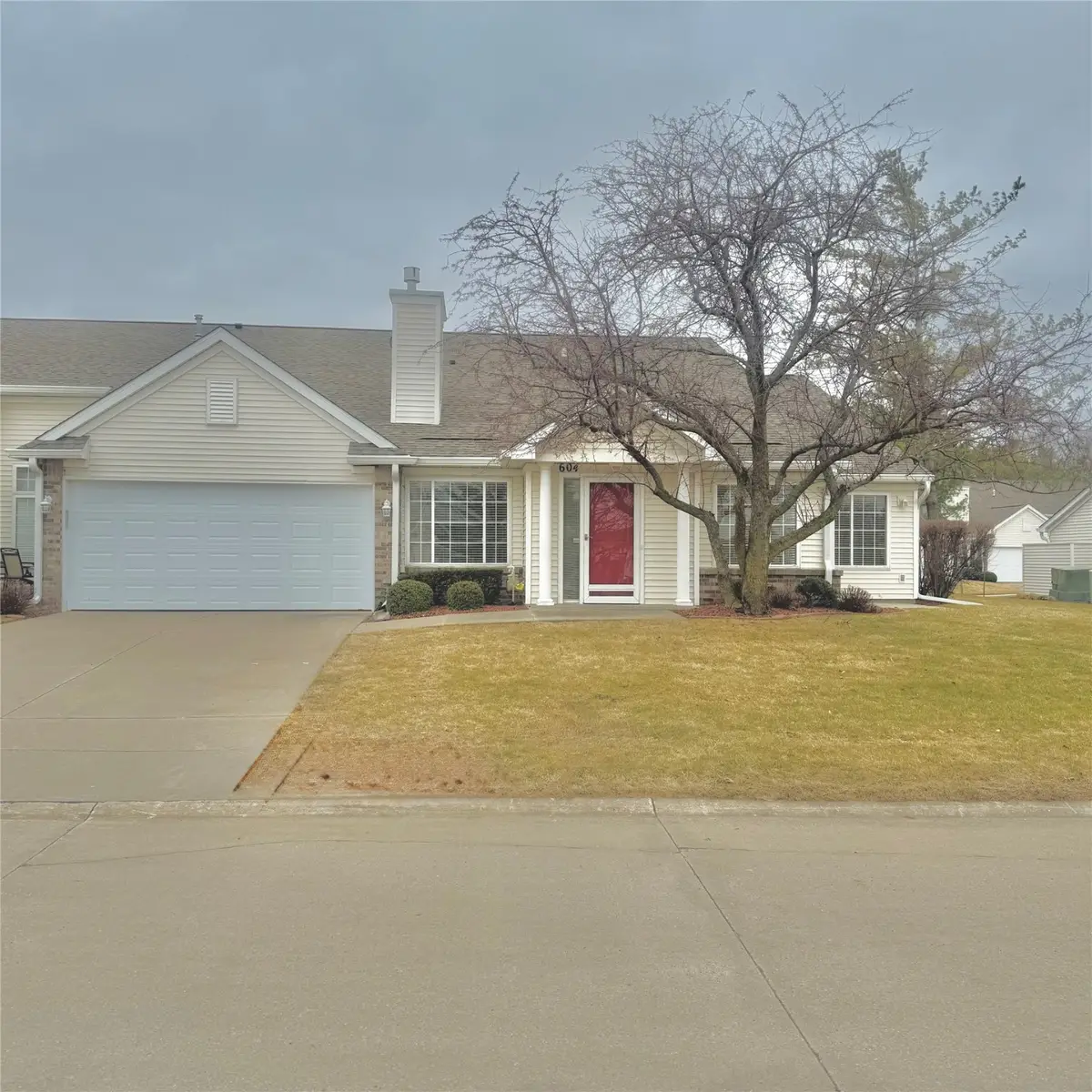
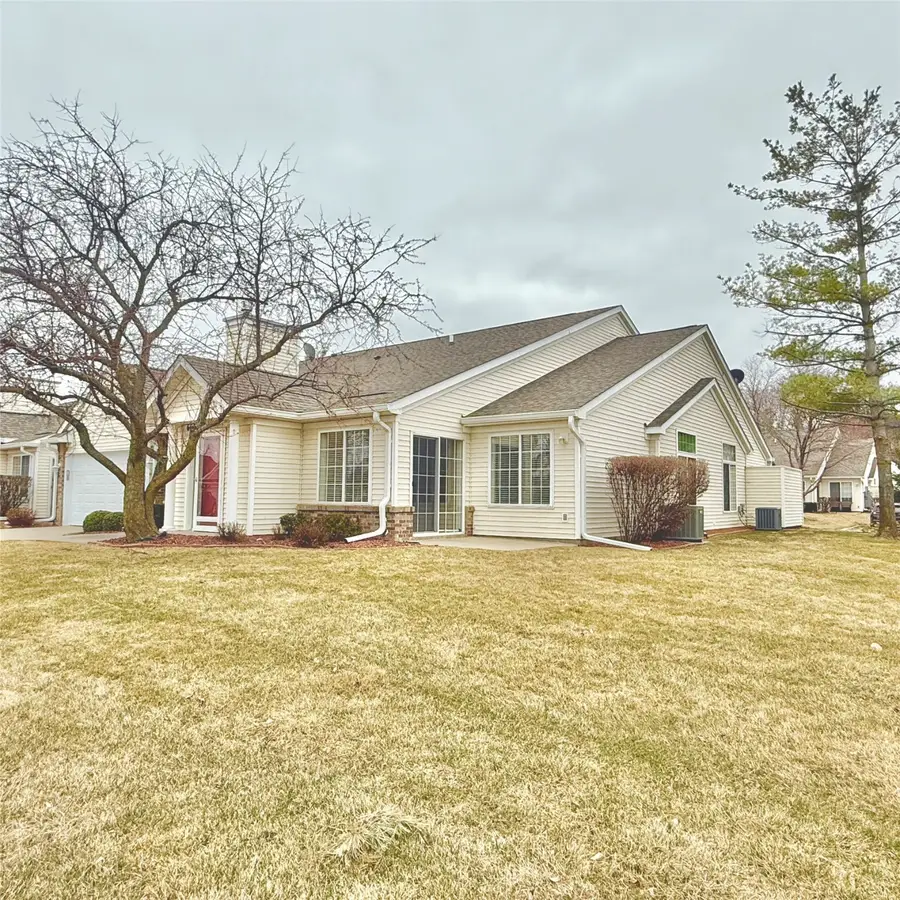
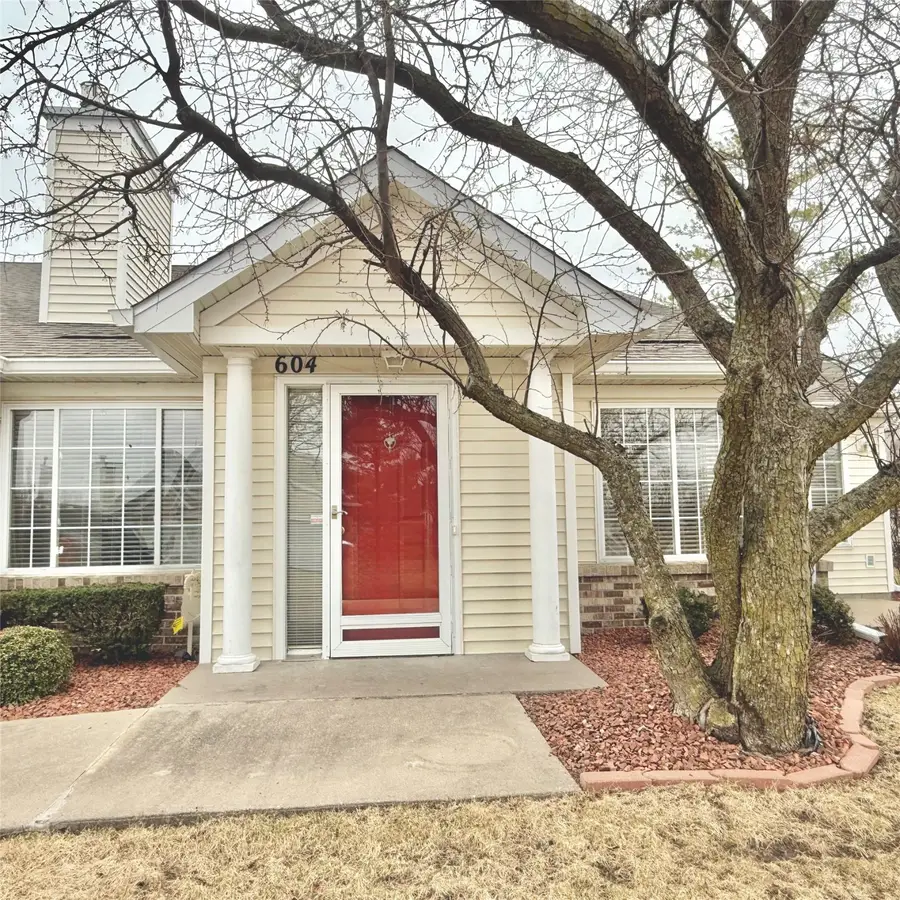
6200 Ep True Parkway #604,West Des Moines, IA 50266
$242,000
- 2 Beds
- 2 Baths
- 1,299 sq. ft.
- Condominium
- Pending
Listed by:alisha stewart
Office:goldfinch realty group
MLS#:713576
Source:IA_DMAAR
Price summary
- Price:$242,000
- Price per sq. ft.:$186.3
- Monthly HOA dues:$300
About this home
Well cared for ranch townhome in one of the most desirable locations in West Des Moines! All solid floors make this home great for mobility. This adorable 2bedroom/2bath home has a front office/den room at front entry, great for an extra sitting area, home office, or a formal dining room. This lovely garden style home boasts TONS of natural light and a very welcoming floorplan! With around 1300 square-feet, and well designed, there is more storage than you may think within the home! Built-in shelving inside the 2 car attached garage, ample closet space. Laundry room is good sized, (not just a laundry closet!) but a separate laundry room, just off the kitchen and near garage entry! A utility closet within/thru laundry room. PLENTY of space in this home! Light pours in the windows and glass sliding doors in the front den, out those sliding doors you can step out to your patio. Hardwoods floors, newer HVAC, Water heater, super clean home! Ample parking space for guests with your nice sized driveway. This home faces north towards EP True/Bike trail, but does not sit along the road. Best of both worlds! Short walk to trail without tradfic directly next to you. Welcome home to 6200 E.P. True Parkway, #604! Your next-best chapter awaits!
Close to everything you could need, Target, Hy-Vee, Restaurants, Jordan Creek Mall.
Contact an agent
Home facts
- Year built:1996
- Listing Id #:713576
- Added:156 day(s) ago
- Updated:August 19, 2025 at 07:27 AM
Rooms and interior
- Bedrooms:2
- Total bathrooms:2
- Full bathrooms:2
- Living area:1,299 sq. ft.
Heating and cooling
- Cooling:Central Air
- Heating:Forced Air, Gas, Natural Gas
Structure and exterior
- Roof:Asphalt, Shingle
- Year built:1996
- Building area:1,299 sq. ft.
Utilities
- Water:Public
- Sewer:Public Sewer
Finances and disclosures
- Price:$242,000
- Price per sq. ft.:$186.3
- Tax amount:$3,420 (2023)
New listings near 6200 Ep True Parkway #604
- New
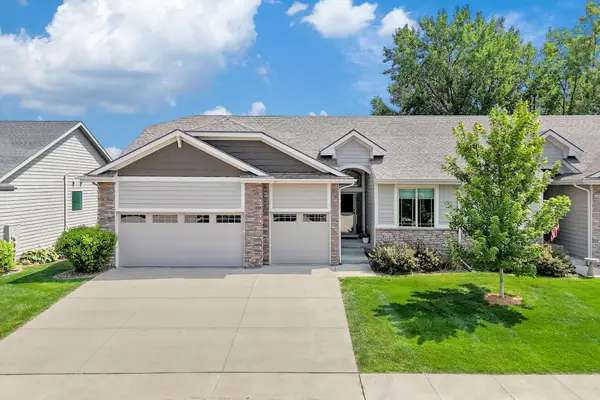 $405,000Active3 beds 3 baths1,576 sq. ft.
$405,000Active3 beds 3 baths1,576 sq. ft.9164 Geanna Court, West Des Moines, IA 50266
MLS# 724530Listed by: EXCHANGE BROKERS - New
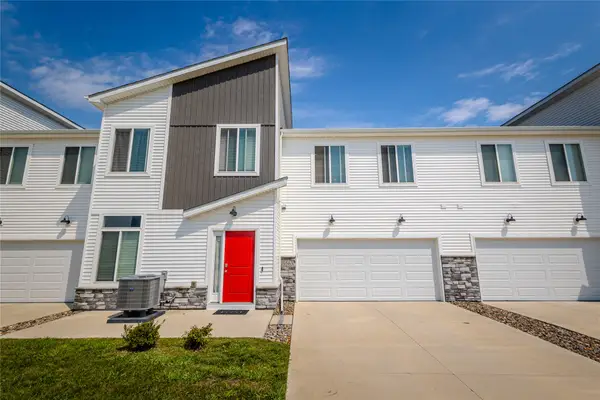 $254,900Active3 beds 3 baths1,636 sq. ft.
$254,900Active3 beds 3 baths1,636 sq. ft.9563 Crestview Drive, West Des Moines, IA 50266
MLS# 724534Listed by: RE/MAX CONCEPTS - New
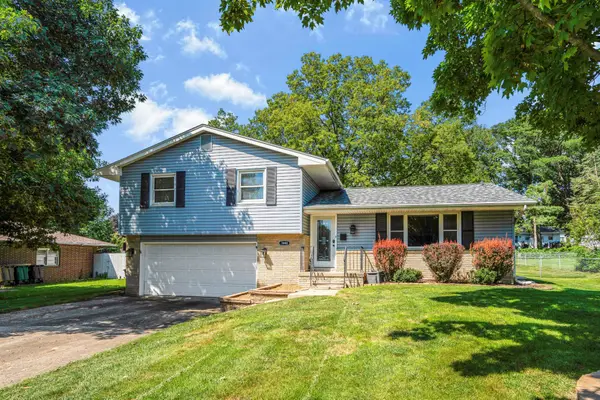 $345,000Active3 beds 3 baths1,536 sq. ft.
$345,000Active3 beds 3 baths1,536 sq. ft.1448 19th Street, West Des Moines, IA 50265
MLS# 724479Listed by: RE/MAX CONCEPTS - New
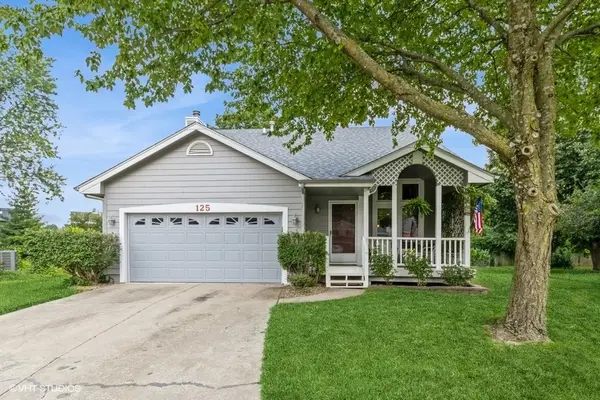 $350,000Active3 beds 3 baths1,550 sq. ft.
$350,000Active3 beds 3 baths1,550 sq. ft.125 29th Court, West Des Moines, IA 50265
MLS# 723428Listed by: LPT REALTY, LLC - New
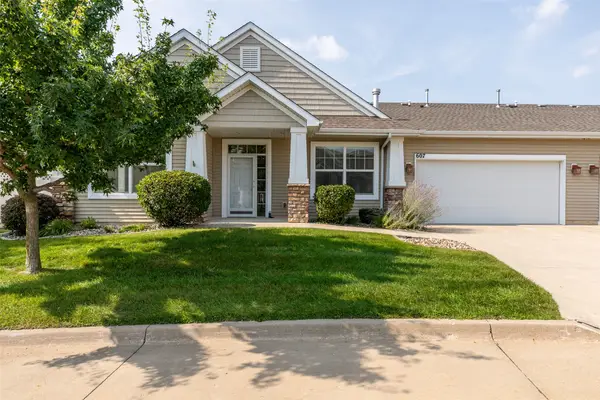 $299,900Active2 beds 2 baths1,454 sq. ft.
$299,900Active2 beds 2 baths1,454 sq. ft.607 Sienna Ridge Drive, West Des Moines, IA 50266
MLS# 724470Listed by: CENTURY 21 SIGNATURE - Open Sun, 12:30 to 2:30pmNew
 $480,000Active4 beds 3 baths2,772 sq. ft.
$480,000Active4 beds 3 baths2,772 sq. ft.4809 Stonebridge Road, West Des Moines, IA 50265
MLS# 724133Listed by: 515 REALTY COMPANY - New
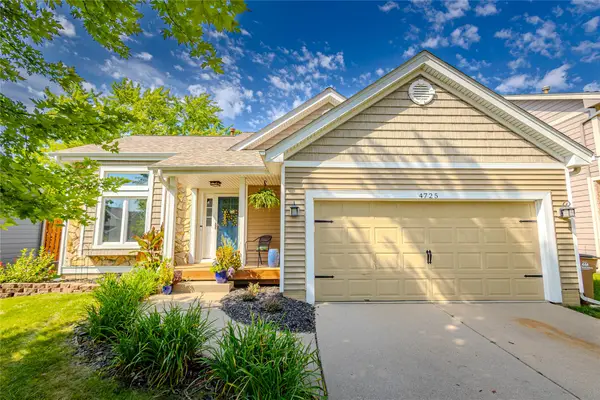 $335,000Active2 beds 3 baths1,010 sq. ft.
$335,000Active2 beds 3 baths1,010 sq. ft.4725 Tamara Lane, West Des Moines, IA 50265
MLS# 724407Listed by: KELLER WILLIAMS REALTY GDM - New
 $329,000Active4 beds 3 baths1,261 sq. ft.
$329,000Active4 beds 3 baths1,261 sq. ft.616 14th Street, West Des Moines, IA 50265
MLS# 724396Listed by: RE/MAX CONCEPTS - New
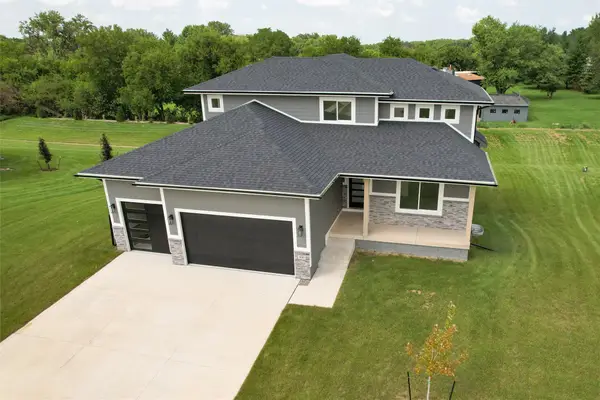 $750,000Active4 beds 3 baths2,576 sq. ft.
$750,000Active4 beds 3 baths2,576 sq. ft.537 SE Walnut Woods Drive, West Des Moines, IA 50265
MLS# 724371Listed by: IOWA REALTY BEAVERDALE - New
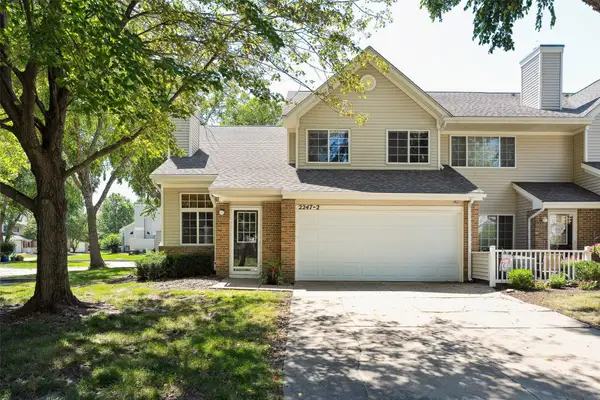 $205,000Active2 beds 2 baths1,304 sq. ft.
$205,000Active2 beds 2 baths1,304 sq. ft.2247 Grand Avenue #2, West Des Moines, IA 50265
MLS# 723993Listed by: KELLER WILLIAMS REALTY GDM

