6255 Beechtree Drive #5304, West Des Moines, IA 50266
Local realty services provided by:Better Homes and Gardens Real Estate Innovations
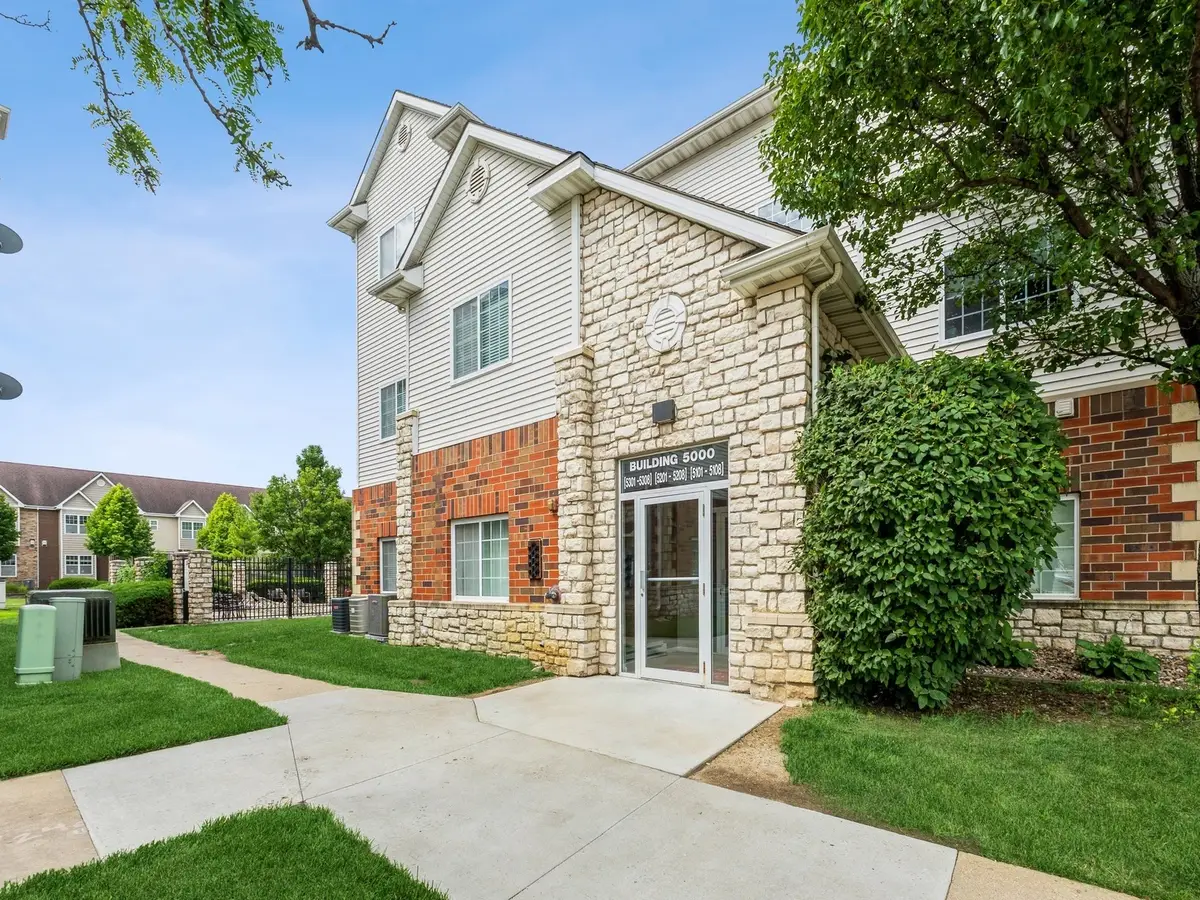
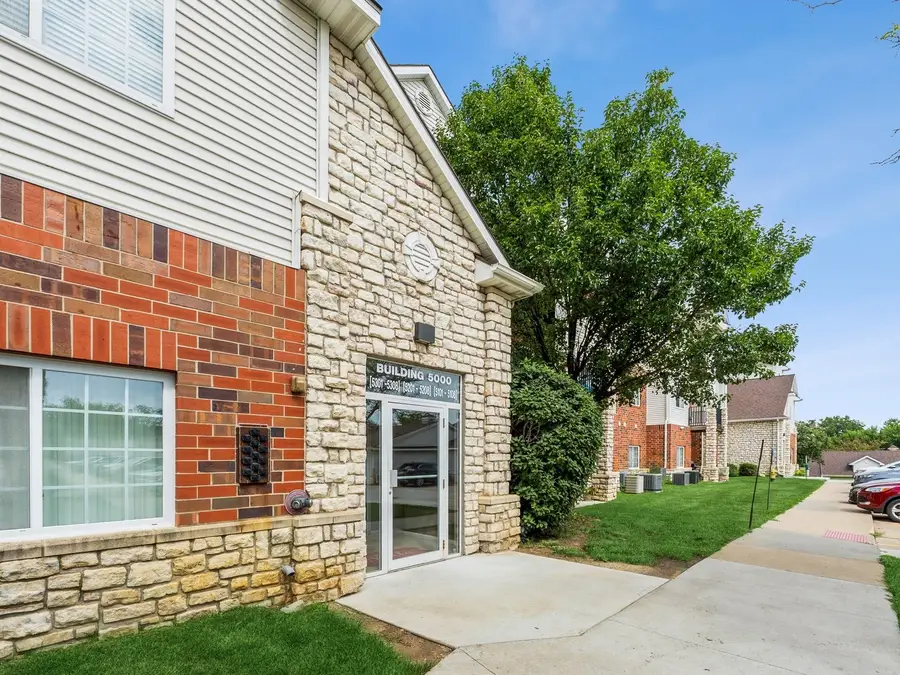
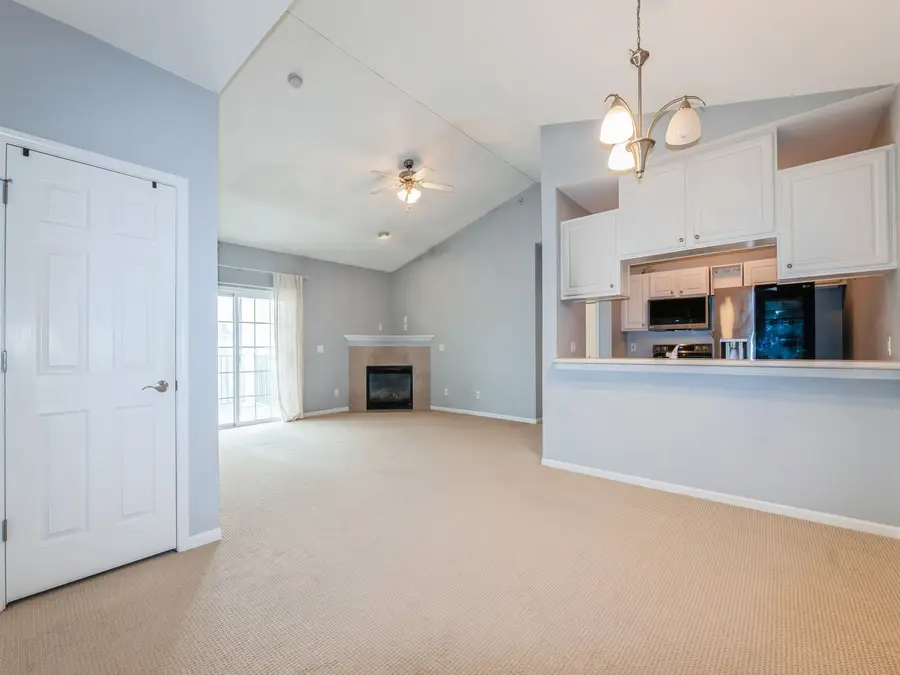
6255 Beechtree Drive #5304,West Des Moines, IA 50266
$175,000
- 3 Beds
- 2 Baths
- 1,277 sq. ft.
- Condominium
- Pending
Listed by:jill carpenter
Office:iowa realty indianola
MLS#:705245
Source:IA_DMAAR
Price summary
- Price:$175,000
- Price per sq. ft.:$137.04
- Monthly HOA dues:$225
About this home
Charming townhome in prime West Des Moines location. Welcome to your new home! This delightful townhome features 3 spacious bedrooms and 2 full bathrooms, making it the perfect retreat for families or those seeking extra space. Step inside to discover a bright and inviting living room complete with a cozy fireplace—perfect for relaxing evenings or entertaining guests. The kitchen is equipped with a new refrigerator, stove, and microwave. Enjoy meals in the adjacent dining area. Small deck is ideal for morning coffee or evening sunsets. With a convenient detached garage, parking and storage are a breeze. This townhome is ideally situated in West Des Moines, placing you just moments away from a variety of attractions, including restaurants, shopping, and pickleball courts, as well as medical centers for added peace of mind. Don’t miss out on this fantastic opportunity—schedule your showing today!
Contact an agent
Home facts
- Year built:2004
- Listing Id #:705245
- Added:318 day(s) ago
- Updated:August 11, 2025 at 03:42 PM
Rooms and interior
- Bedrooms:3
- Total bathrooms:2
- Full bathrooms:2
- Living area:1,277 sq. ft.
Heating and cooling
- Cooling:Central Air
- Heating:Forced Air, Gas, Natural Gas
Structure and exterior
- Roof:Asphalt, Shingle
- Year built:2004
- Building area:1,277 sq. ft.
Utilities
- Water:Public
- Sewer:Public Sewer
Finances and disclosures
- Price:$175,000
- Price per sq. ft.:$137.04
- Tax amount:$2,599
New listings near 6255 Beechtree Drive #5304
- New
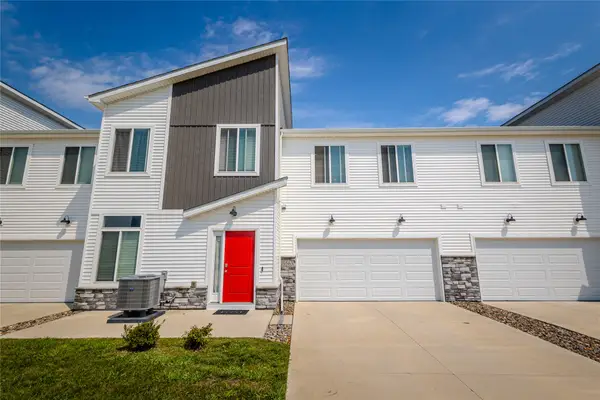 $254,900Active3 beds 3 baths1,636 sq. ft.
$254,900Active3 beds 3 baths1,636 sq. ft.9563 Crestview Drive, West Des Moines, IA 50266
MLS# 724534Listed by: RE/MAX CONCEPTS - New
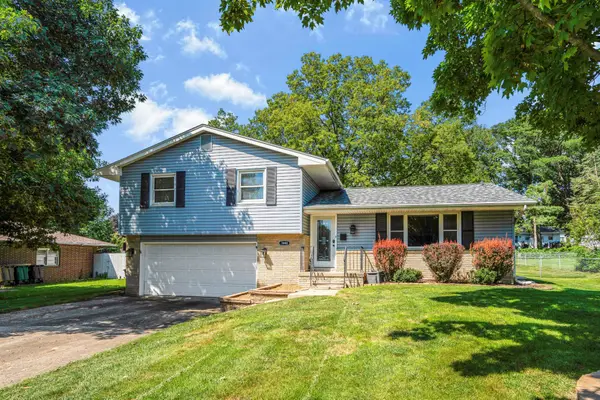 $345,000Active3 beds 3 baths1,536 sq. ft.
$345,000Active3 beds 3 baths1,536 sq. ft.1448 19th Street, West Des Moines, IA 50265
MLS# 724479Listed by: RE/MAX CONCEPTS - New
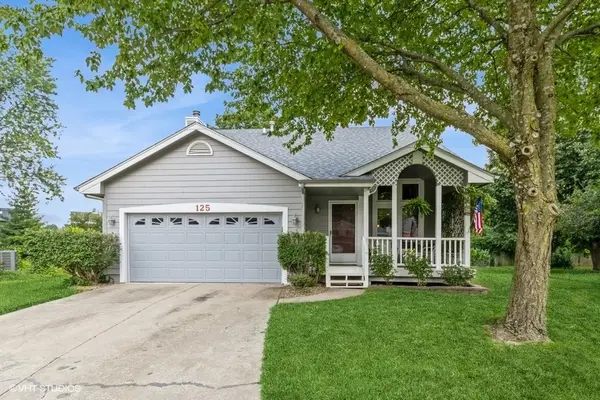 $350,000Active3 beds 3 baths1,550 sq. ft.
$350,000Active3 beds 3 baths1,550 sq. ft.125 29th Court, West Des Moines, IA 50265
MLS# 723428Listed by: LPT REALTY, LLC - New
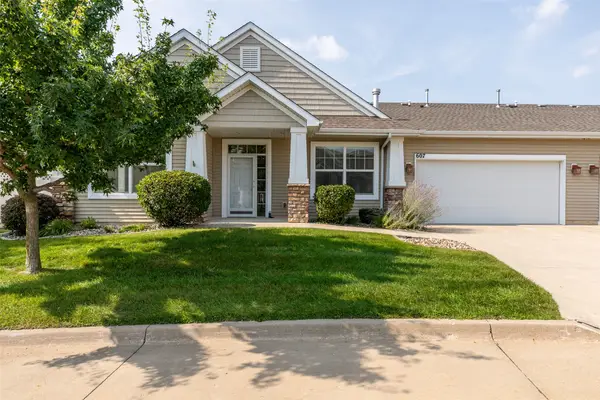 $299,900Active2 beds 2 baths1,454 sq. ft.
$299,900Active2 beds 2 baths1,454 sq. ft.607 Sienna Ridge Drive, West Des Moines, IA 50266
MLS# 724470Listed by: CENTURY 21 SIGNATURE - Open Sun, 12:30 to 2:30pmNew
 $480,000Active4 beds 3 baths2,772 sq. ft.
$480,000Active4 beds 3 baths2,772 sq. ft.4809 Stonebridge Road, West Des Moines, IA 50265
MLS# 724133Listed by: 515 REALTY COMPANY - New
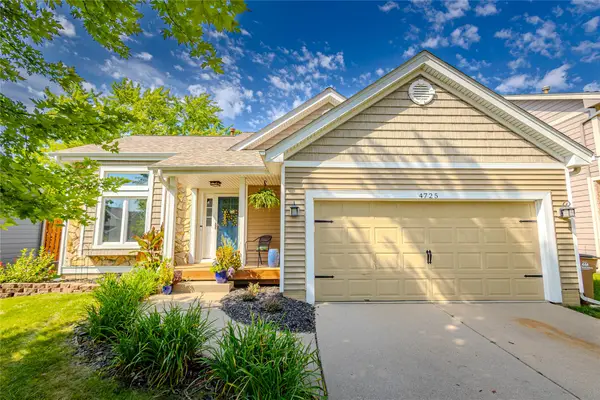 $335,000Active2 beds 3 baths1,010 sq. ft.
$335,000Active2 beds 3 baths1,010 sq. ft.4725 Tamara Lane, West Des Moines, IA 50265
MLS# 724407Listed by: KELLER WILLIAMS REALTY GDM - New
 $329,000Active4 beds 3 baths1,261 sq. ft.
$329,000Active4 beds 3 baths1,261 sq. ft.616 14th Street, West Des Moines, IA 50265
MLS# 724396Listed by: RE/MAX CONCEPTS - New
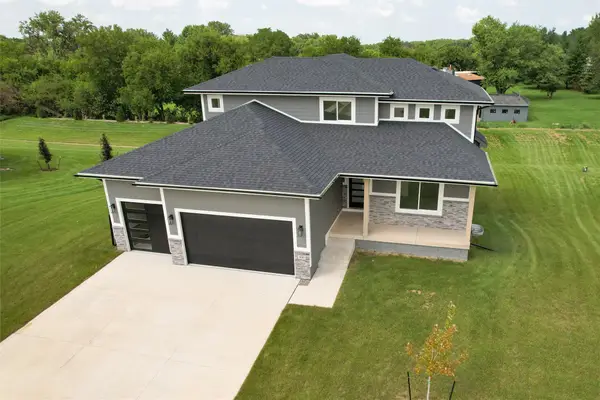 $750,000Active4 beds 3 baths2,576 sq. ft.
$750,000Active4 beds 3 baths2,576 sq. ft.537 SE Walnut Woods Drive, West Des Moines, IA 50265
MLS# 724371Listed by: IOWA REALTY BEAVERDALE - New
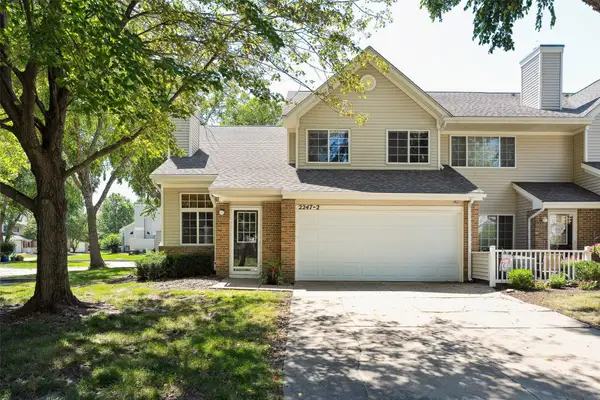 $205,000Active2 beds 2 baths1,304 sq. ft.
$205,000Active2 beds 2 baths1,304 sq. ft.2247 Grand Avenue #2, West Des Moines, IA 50265
MLS# 723993Listed by: KELLER WILLIAMS REALTY GDM - New
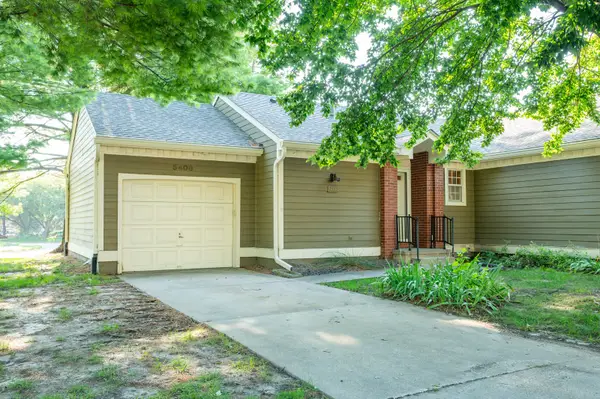 $187,700Active2 beds 2 baths1,188 sq. ft.
$187,700Active2 beds 2 baths1,188 sq. ft.5408 Vista Drive, West Des Moines, IA 50266
MLS# 724349Listed by: RE/MAX CONCEPTS
