627 Dolce Court, West Des Moines, IA 50266
Local realty services provided by:Better Homes and Gardens Real Estate Innovations
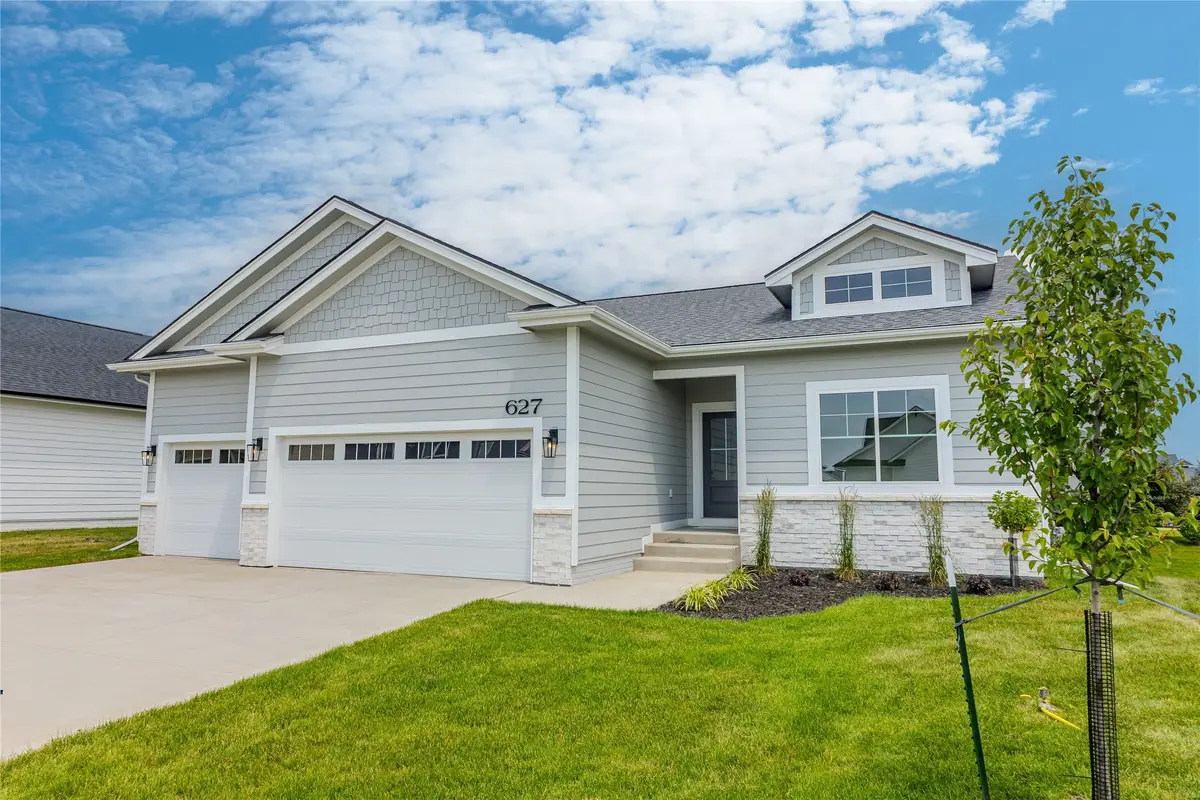
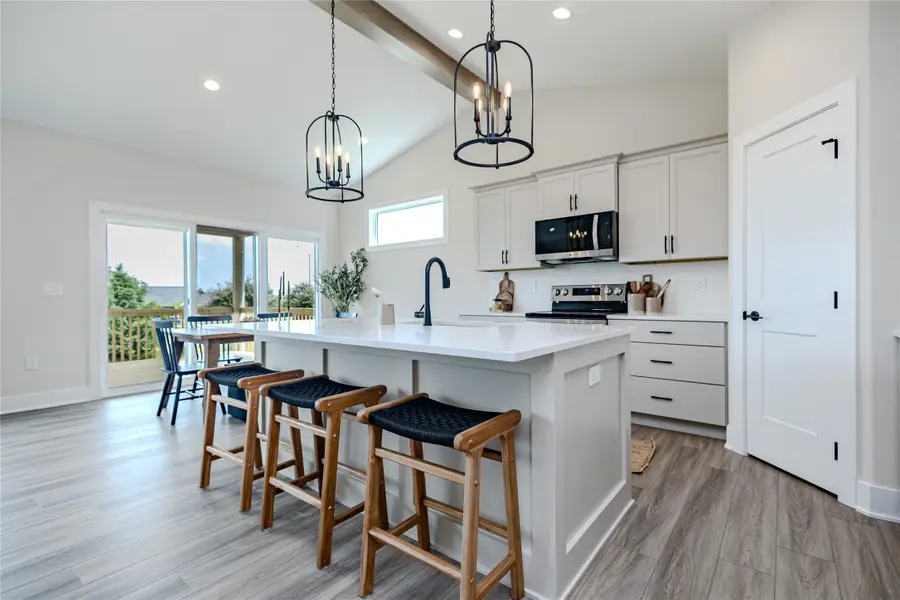
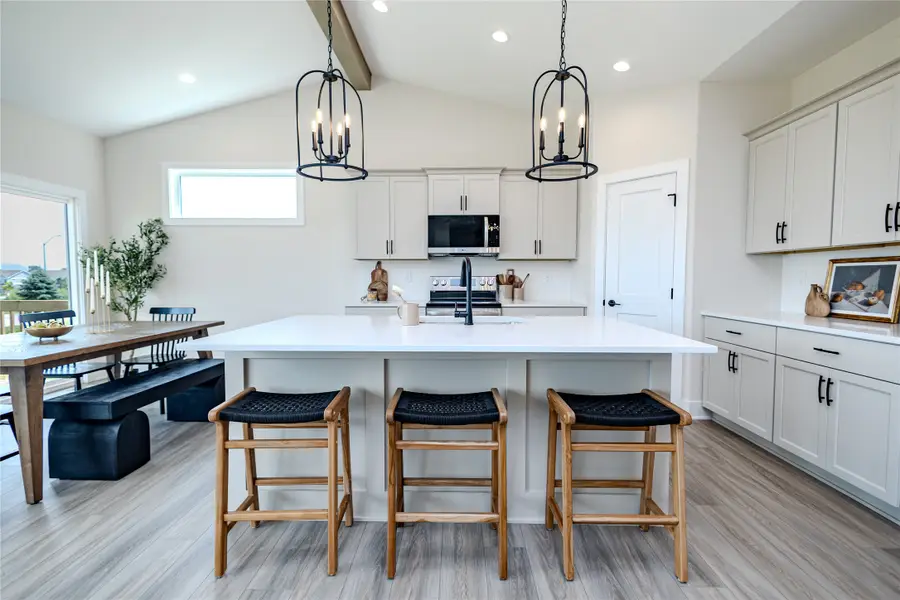
627 Dolce Court,West Des Moines, IA 50266
$499,900
- 4 Beds
- 3 Baths
- 1,410 sq. ft.
- Single family
- Pending
Listed by:dave crawford
Office:keller williams realty gdm
MLS#:711649
Source:IA_DMAAR
Price summary
- Price:$499,900
- Price per sq. ft.:$354.54
- Monthly HOA dues:$27.92
About this home
Welcome to this beautifully crafted KRM Custom Home, where exceptional quality meets modern elegance in the highly sought-after Della Vita neighborhood of West Des Moines. Situated on a desirable daylight lot within the Waukee School District, this exquisite ranch-style home offers a thoughtfully designed floor plan with superior finishes throughout. Step inside to a bright and airy vaulted great room, where three oversized fixed windows flood the space with natural light, perfectly complementing the electric fireplace with a custom maple mantle and beam. The chef-inspired kitchen is a dream, featuring a spacious walk-in pantry, sleek quartz countertops, and a generously sized island, ideal for entertaining. High-quality LVP flooring flows seamlessly throughout the main living areas, enhancing both durability and style. The primary suite is a true retreat, boasting a luxurious tile shower, while a second main-floor bedroom provides flexible space for guests or a home office. A mudroom with custom lockers adds convenience and organization to everyday living. Step outside onto the covered deck, perfect for enjoying your morning coffee or evening sunset views. The finished lower level is equally impressive, offering large daylight windows, a spacious family room, an additional bedroom, and a full bathroom ideal for extended living or entertaining. Built with KRM’s signature high-performance construction and astounding reputation, you won't want this one to get away!
Contact an agent
Home facts
- Year built:2025
- Listing Id #:711649
- Added:189 day(s) ago
- Updated:August 19, 2025 at 07:27 AM
Rooms and interior
- Bedrooms:4
- Total bathrooms:3
- Full bathrooms:1
- Living area:1,410 sq. ft.
Heating and cooling
- Cooling:Central Air
- Heating:Forced Air, Gas, Natural Gas
Structure and exterior
- Roof:Asphalt, Shingle
- Year built:2025
- Building area:1,410 sq. ft.
- Lot area:0.25 Acres
Utilities
- Water:Public
- Sewer:Public Sewer
Finances and disclosures
- Price:$499,900
- Price per sq. ft.:$354.54
- Tax amount:$9 (2023)
New listings near 627 Dolce Court
- New
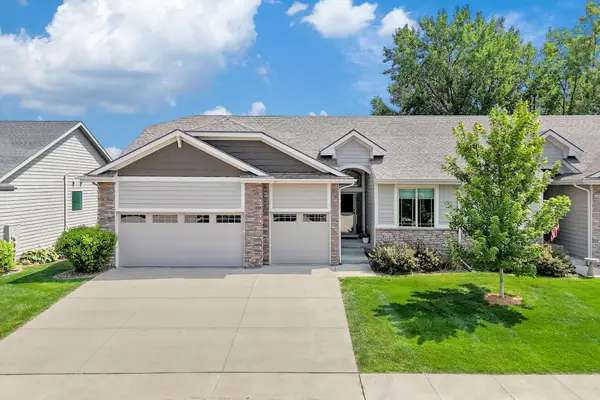 $405,000Active3 beds 3 baths1,576 sq. ft.
$405,000Active3 beds 3 baths1,576 sq. ft.9164 Geanna Court, West Des Moines, IA 50266
MLS# 724530Listed by: EXCHANGE BROKERS - New
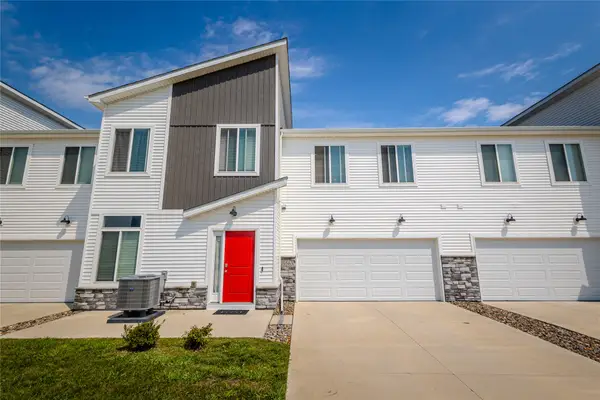 $254,900Active3 beds 3 baths1,636 sq. ft.
$254,900Active3 beds 3 baths1,636 sq. ft.9563 Crestview Drive, West Des Moines, IA 50266
MLS# 724534Listed by: RE/MAX CONCEPTS - New
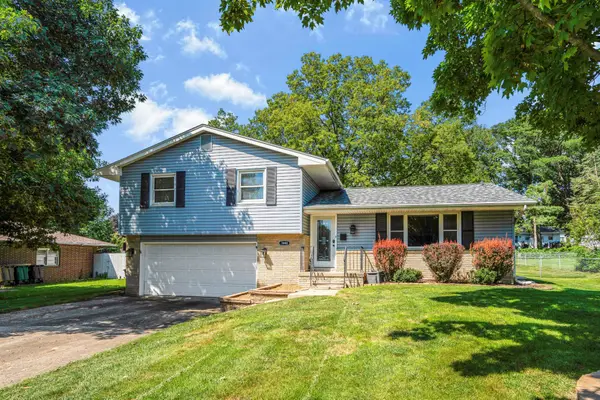 $345,000Active3 beds 3 baths1,536 sq. ft.
$345,000Active3 beds 3 baths1,536 sq. ft.1448 19th Street, West Des Moines, IA 50265
MLS# 724479Listed by: RE/MAX CONCEPTS - New
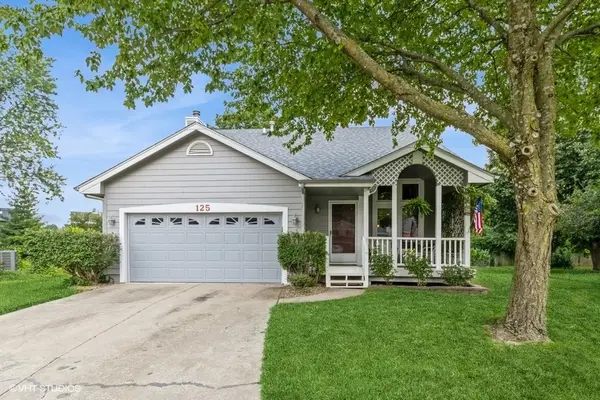 $350,000Active3 beds 3 baths1,550 sq. ft.
$350,000Active3 beds 3 baths1,550 sq. ft.125 29th Court, West Des Moines, IA 50265
MLS# 723428Listed by: LPT REALTY, LLC - New
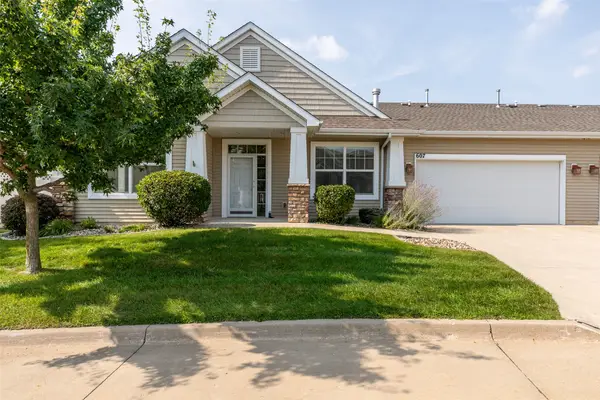 $299,900Active2 beds 2 baths1,454 sq. ft.
$299,900Active2 beds 2 baths1,454 sq. ft.607 Sienna Ridge Drive, West Des Moines, IA 50266
MLS# 724470Listed by: CENTURY 21 SIGNATURE - Open Sun, 12:30 to 2:30pmNew
 $480,000Active4 beds 3 baths2,772 sq. ft.
$480,000Active4 beds 3 baths2,772 sq. ft.4809 Stonebridge Road, West Des Moines, IA 50265
MLS# 724133Listed by: 515 REALTY COMPANY - New
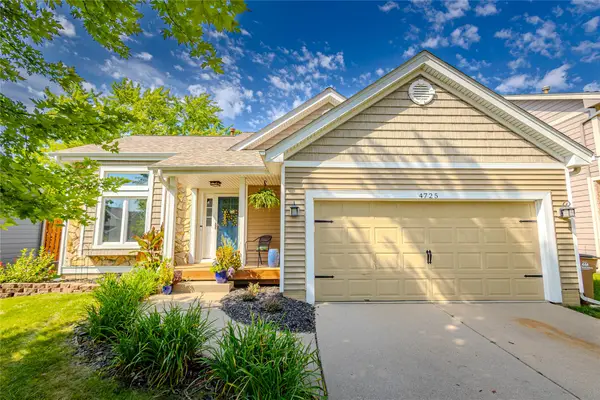 $335,000Active2 beds 3 baths1,010 sq. ft.
$335,000Active2 beds 3 baths1,010 sq. ft.4725 Tamara Lane, West Des Moines, IA 50265
MLS# 724407Listed by: KELLER WILLIAMS REALTY GDM - New
 $329,000Active4 beds 3 baths1,261 sq. ft.
$329,000Active4 beds 3 baths1,261 sq. ft.616 14th Street, West Des Moines, IA 50265
MLS# 724396Listed by: RE/MAX CONCEPTS - New
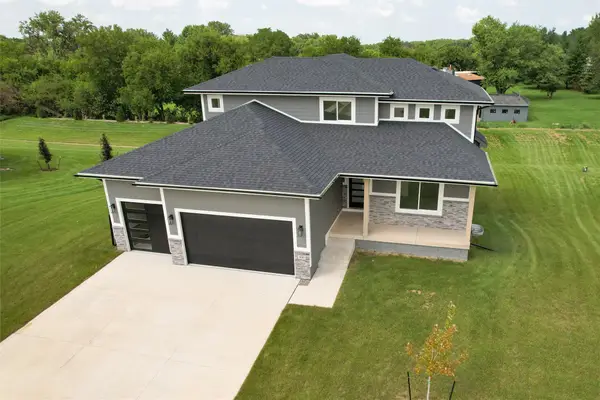 $750,000Active4 beds 3 baths2,576 sq. ft.
$750,000Active4 beds 3 baths2,576 sq. ft.537 SE Walnut Woods Drive, West Des Moines, IA 50265
MLS# 724371Listed by: IOWA REALTY BEAVERDALE - New
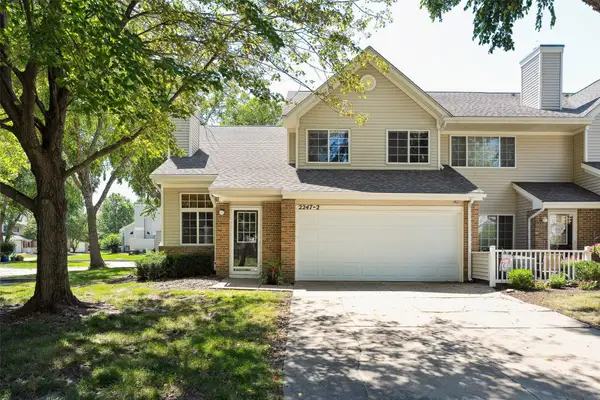 $205,000Active2 beds 2 baths1,304 sq. ft.
$205,000Active2 beds 2 baths1,304 sq. ft.2247 Grand Avenue #2, West Des Moines, IA 50265
MLS# 723993Listed by: KELLER WILLIAMS REALTY GDM

