9137 Primo Lane, West Des Moines, IA 50266
Local realty services provided by:Better Homes and Gardens Real Estate Innovations
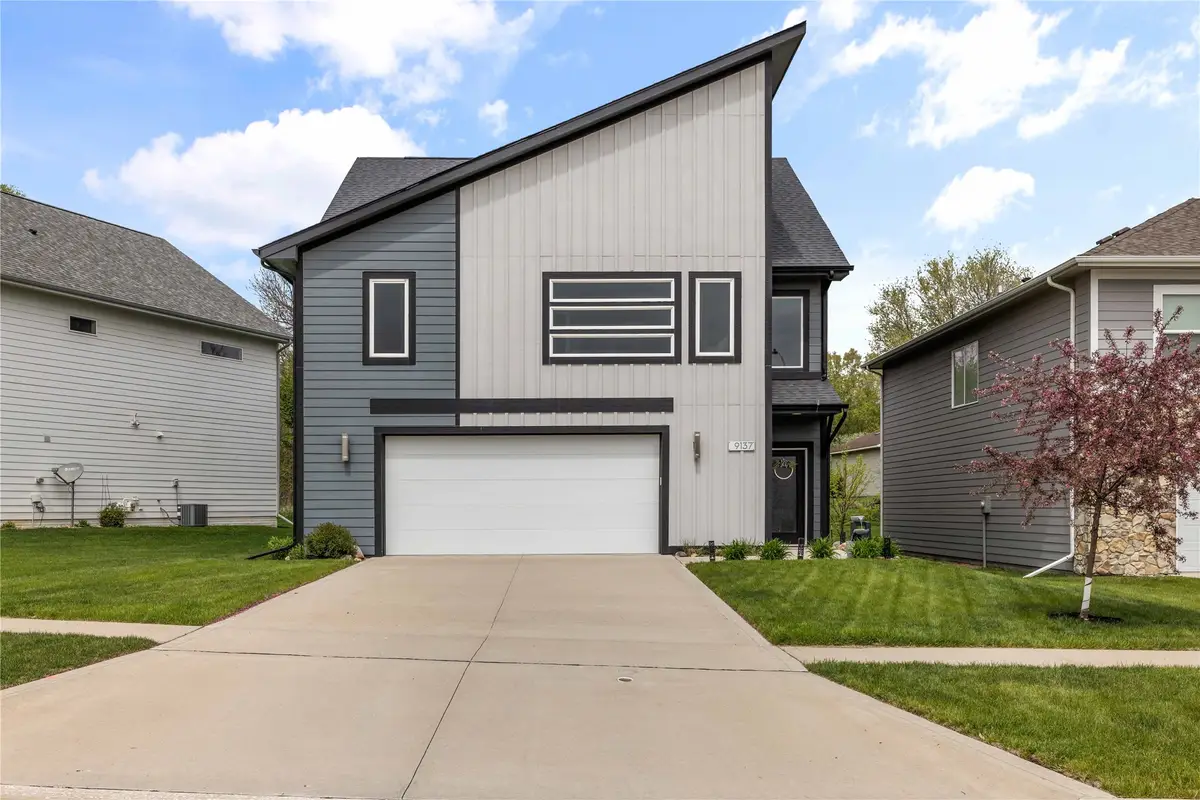
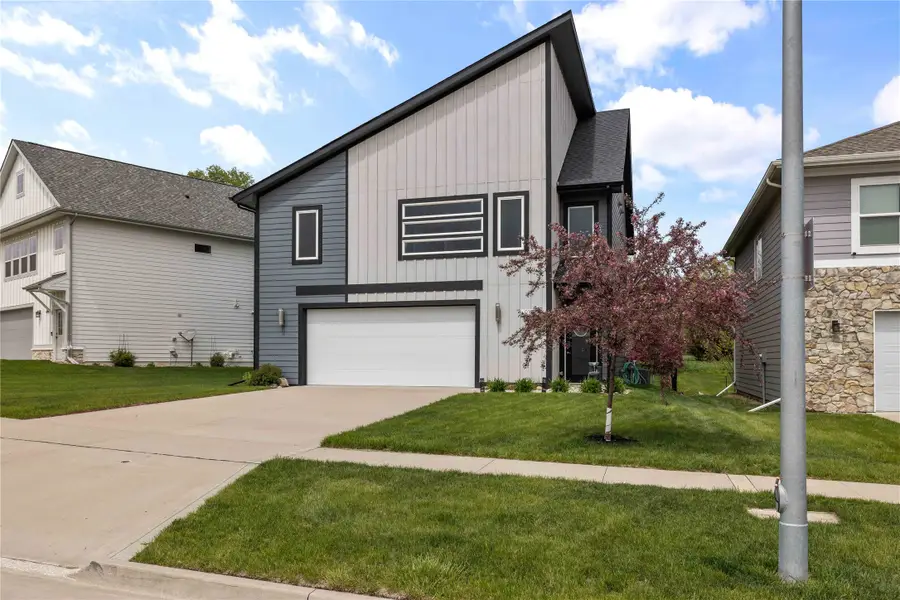
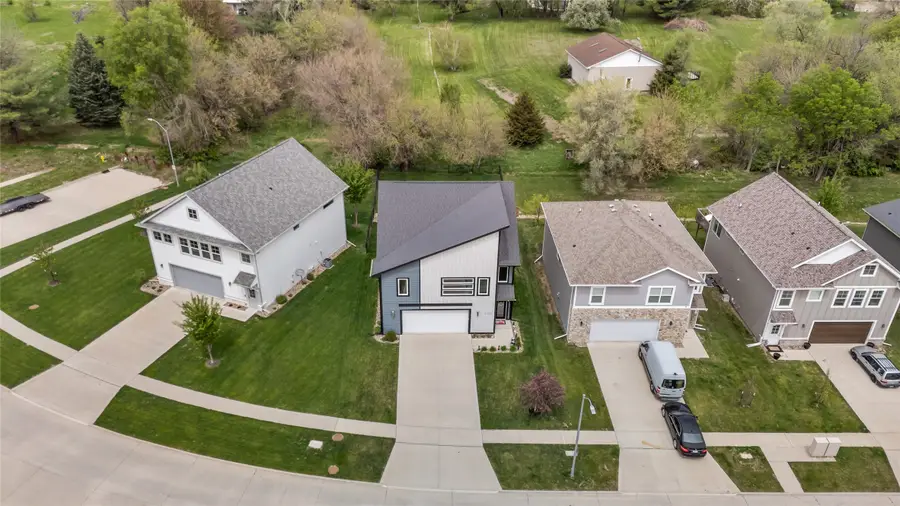
9137 Primo Lane,West Des Moines, IA 50266
$369,000
- 3 Beds
- 3 Baths
- 1,864 sq. ft.
- Single family
- Pending
Listed by:bergman, scot
Office:agency iowa
MLS#:717026
Source:IA_DMAAR
Price summary
- Price:$369,000
- Price per sq. ft.:$197.96
About this home
Nothing else like this on the market!! Meticulously maintained carriage home located just minutes from Jordan Creek Town Center, Grand Prairie Parkway, and I-80 access.
The home boasts exceptional curb appeal with professional landscaping and a clean modern aesthetic that sets the tone for what’s inside.
The main level of the home is massive 1,202 sq ft garage with an 8' x 18' door—perfect for boats, ATVs, or any other toys you want to store. This garage includes a 331 sq ft flex space with a half bath, ideal for a home office, gym, or workshop. There is also a large closet for additional storage. Step out the rear of the garage to a serene 12x12 patio with lush landscaping in a fully fenced and irrigated yard.
Step through the front door to a great drop zone and coat closet. Walk up the stairs into a bright and open floor plan featuring 9-foot ceilings and lots of natural light, which creates a warm and inviting living space. The kitchen is a chef’s dream with stainless steel appliances, quartz countertops, abundant cabinetry with roll-outs, and a spacious walk-in pantry. From the dining area, step out to a deck with steps leading to a beautifully treed and private backyard—no rear neighbors! The spacious primary suite offers a peaceful retreat with a walk-in closet, and a luxurious en-suite bath. Two additional bedrooms, a full bath, and a conveniently located laundry room round out the main living space. All information obtained from seller and public records.
Contact an agent
Home facts
- Year built:2019
- Listing Id #:717026
- Added:109 day(s) ago
- Updated:August 06, 2025 at 07:25 AM
Rooms and interior
- Bedrooms:3
- Total bathrooms:3
- Full bathrooms:1
- Half bathrooms:1
- Living area:1,864 sq. ft.
Heating and cooling
- Cooling:Central Air
- Heating:Forced Air, Gas, Natural Gas
Structure and exterior
- Roof:Asphalt, Shingle
- Year built:2019
- Building area:1,864 sq. ft.
- Lot area:0.16 Acres
Utilities
- Water:Public
- Sewer:Public Sewer
Finances and disclosures
- Price:$369,000
- Price per sq. ft.:$197.96
- Tax amount:$5,431
New listings near 9137 Primo Lane
- New
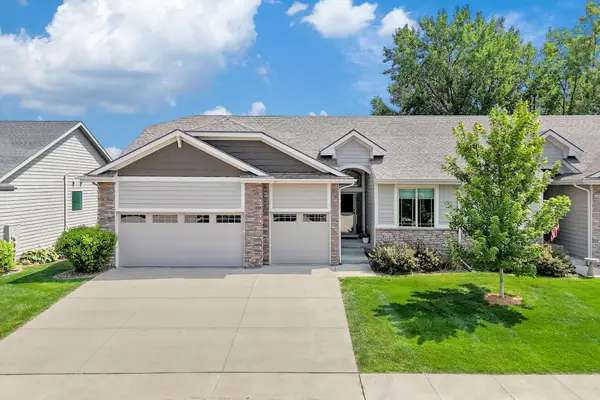 $405,000Active3 beds 3 baths1,576 sq. ft.
$405,000Active3 beds 3 baths1,576 sq. ft.9164 Geanna Court, West Des Moines, IA 50266
MLS# 724530Listed by: EXCHANGE BROKERS - New
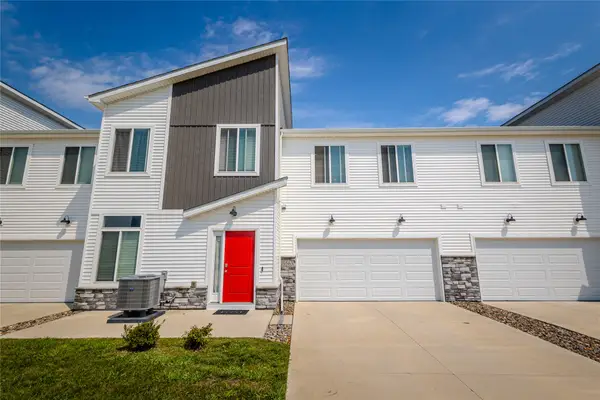 $254,900Active3 beds 3 baths1,636 sq. ft.
$254,900Active3 beds 3 baths1,636 sq. ft.9563 Crestview Drive, West Des Moines, IA 50266
MLS# 724534Listed by: RE/MAX CONCEPTS - New
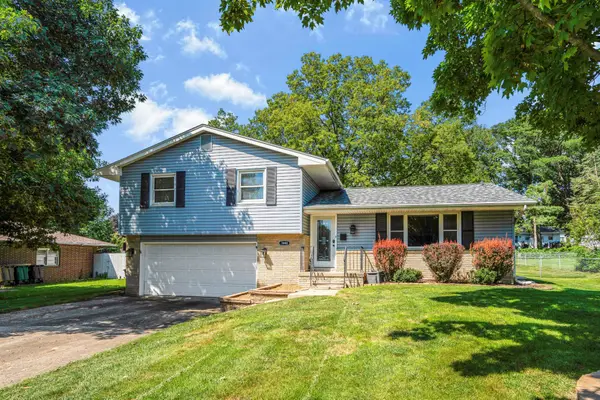 $345,000Active3 beds 3 baths1,536 sq. ft.
$345,000Active3 beds 3 baths1,536 sq. ft.1448 19th Street, West Des Moines, IA 50265
MLS# 724479Listed by: RE/MAX CONCEPTS - New
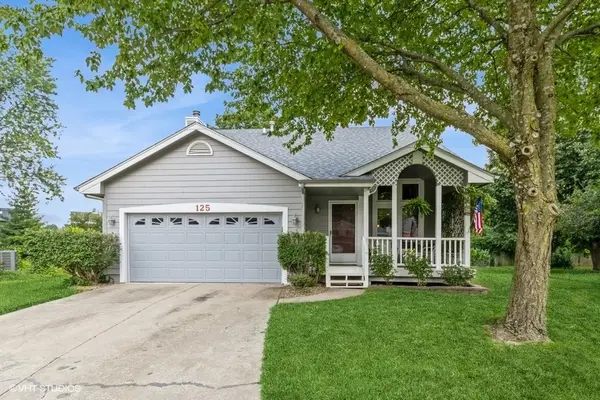 $350,000Active3 beds 3 baths1,550 sq. ft.
$350,000Active3 beds 3 baths1,550 sq. ft.125 29th Court, West Des Moines, IA 50265
MLS# 723428Listed by: LPT REALTY, LLC - New
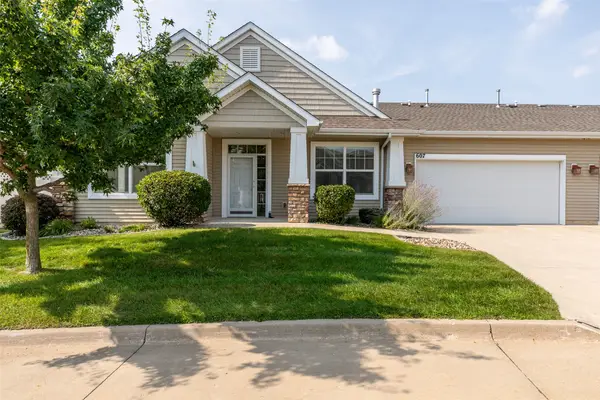 $299,900Active2 beds 2 baths1,454 sq. ft.
$299,900Active2 beds 2 baths1,454 sq. ft.607 Sienna Ridge Drive, West Des Moines, IA 50266
MLS# 724470Listed by: CENTURY 21 SIGNATURE - Open Sun, 12:30 to 2:30pmNew
 $480,000Active4 beds 3 baths2,772 sq. ft.
$480,000Active4 beds 3 baths2,772 sq. ft.4809 Stonebridge Road, West Des Moines, IA 50265
MLS# 724133Listed by: 515 REALTY COMPANY - New
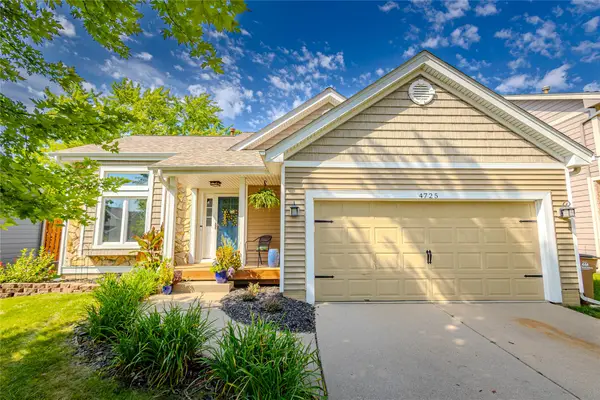 $335,000Active2 beds 3 baths1,010 sq. ft.
$335,000Active2 beds 3 baths1,010 sq. ft.4725 Tamara Lane, West Des Moines, IA 50265
MLS# 724407Listed by: KELLER WILLIAMS REALTY GDM - New
 $329,000Active4 beds 3 baths1,261 sq. ft.
$329,000Active4 beds 3 baths1,261 sq. ft.616 14th Street, West Des Moines, IA 50265
MLS# 724396Listed by: RE/MAX CONCEPTS - New
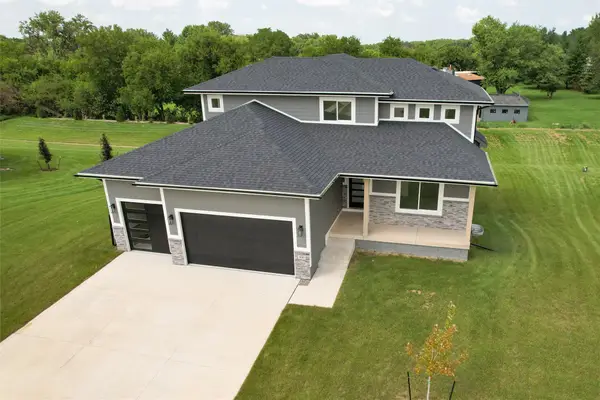 $750,000Active4 beds 3 baths2,576 sq. ft.
$750,000Active4 beds 3 baths2,576 sq. ft.537 SE Walnut Woods Drive, West Des Moines, IA 50265
MLS# 724371Listed by: IOWA REALTY BEAVERDALE - New
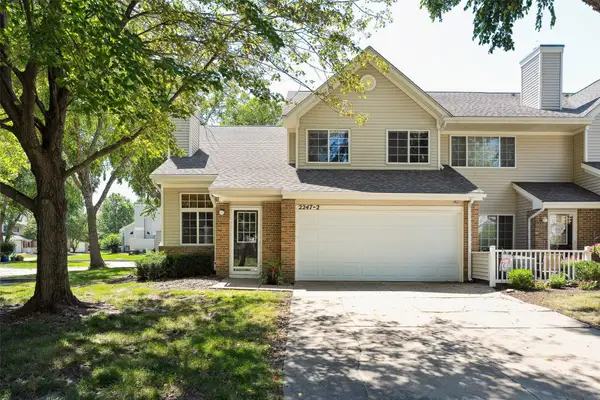 $205,000Active2 beds 2 baths1,304 sq. ft.
$205,000Active2 beds 2 baths1,304 sq. ft.2247 Grand Avenue #2, West Des Moines, IA 50265
MLS# 723993Listed by: KELLER WILLIAMS REALTY GDM

