576 Amherst Avenue, Des Plaines, IL 60016
Local realty services provided by:Better Homes and Gardens Real Estate Connections
576 Amherst Avenue,Des Plaines, IL 60016
$514,900
- 3 Beds
- 3 Baths
- 2,344 sq. ft.
- Single family
- Active
Listed by:daniel richardson
Office:berkshire hathaway homeservices starck real estate
MLS#:12503890
Source:MLSNI
Price summary
- Price:$514,900
- Price per sq. ft.:$219.67
About this home
Welcome to this stunningly updated 3-bedroom, 2.5-bath step-up ranch, where modern upgrades meet everyday comfort. Step inside to find brand new Acacia hardwood flooring throughout the main level, a completely remodeled kitchen with sleek finishes, and refreshed bathrooms designed with style and functionality in mind. The spacious layout is perfect for both entertaining and daily living. Outside, you'll love the expanded driveway, newly poured back sidewalk, and oversized 1.5-car garage that includes an attached workshop-ideal for hobbies, storage, or extra work-from-home space. Conveniently located just minutes from Mariano's, downtown Mount Prospect and Des Plaines, the Metra, and Dimucci Park, this home puts everything you need within easy reach. Home is being conveyed AS-IS. This is an incredible opportunity to own a move-in ready gem in a prime location. Don't miss it!
Contact an agent
Home facts
- Year built:1958
- Listing ID #:12503890
- Added:105 day(s) ago
- Updated:November 03, 2025 at 10:43 PM
Rooms and interior
- Bedrooms:3
- Total bathrooms:3
- Full bathrooms:2
- Half bathrooms:1
- Living area:2,344 sq. ft.
Heating and cooling
- Cooling:Central Air
- Heating:Forced Air, Natural Gas
Structure and exterior
- Year built:1958
- Building area:2,344 sq. ft.
Schools
- High school:Maine West High School
- Middle school:Chippewa Middle School
- Elementary school:Cumberland Elementary School
Utilities
- Water:Lake Michigan
- Sewer:Public Sewer
Finances and disclosures
- Price:$514,900
- Price per sq. ft.:$219.67
- Tax amount:$8,445 (2023)
New listings near 576 Amherst Avenue
- New
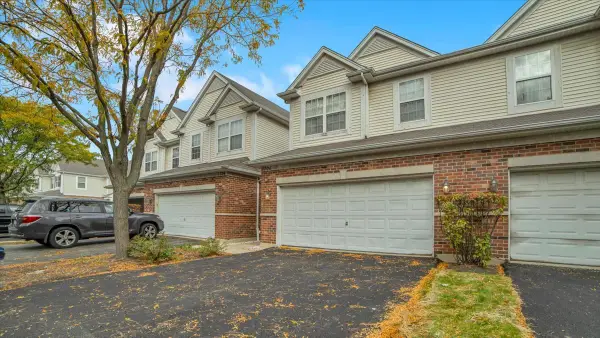 $429,900Active3 beds 3 baths1,896 sq. ft.
$429,900Active3 beds 3 baths1,896 sq. ft.1706 Buckingham Drive, Des Plaines, IL 60018
MLS# 12509668Listed by: CIRCLE ONE REALTY - New
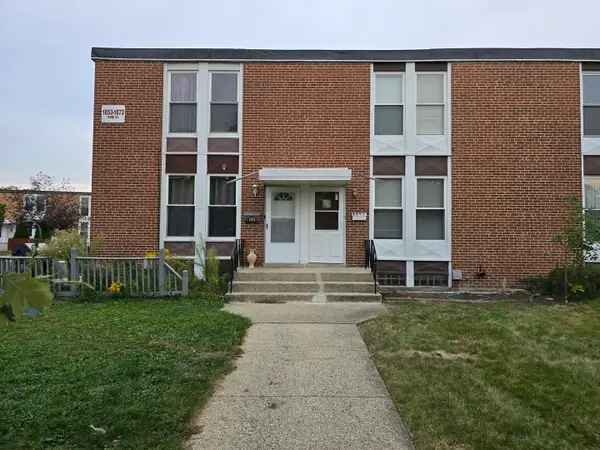 $274,000Active3 beds 2 baths1,152 sq. ft.
$274,000Active3 beds 2 baths1,152 sq. ft.1857 Pine Street, Des Plaines, IL 60018
MLS# 12509556Listed by: CENTURY 21 CIRCLE - New
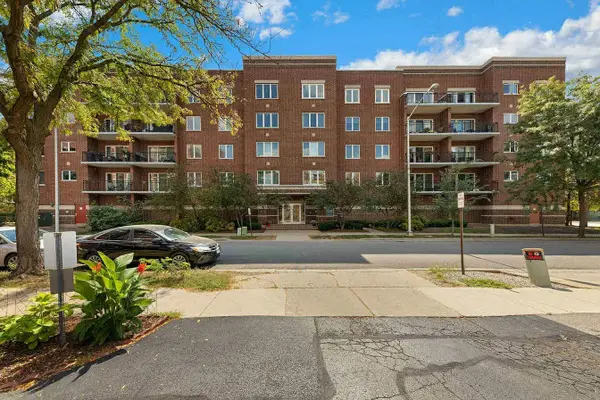 $349,500Active2 beds 2 baths1,540 sq. ft.
$349,500Active2 beds 2 baths1,540 sq. ft.1675 Mill Street #302, Des Plaines, IL 60016
MLS# 12507556Listed by: ILLINOIS REAL ESTATE PARTNERS INC - New
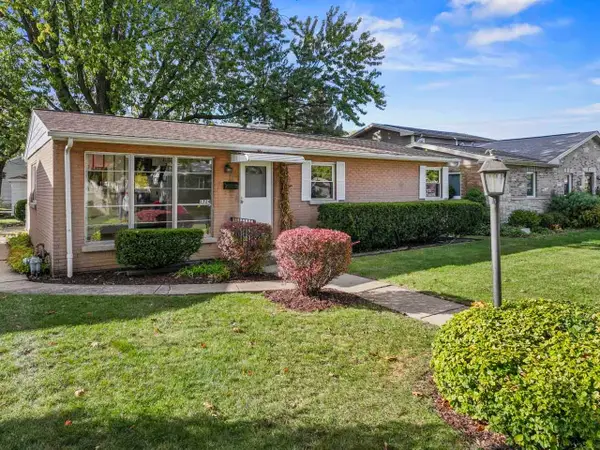 $379,000Active3 beds 2 baths1,500 sq. ft.
$379,000Active3 beds 2 baths1,500 sq. ft.1724 Illinois Street, Des Plaines, IL 60018
MLS# 12374453Listed by: COLDWELL BANKER REALTY - New
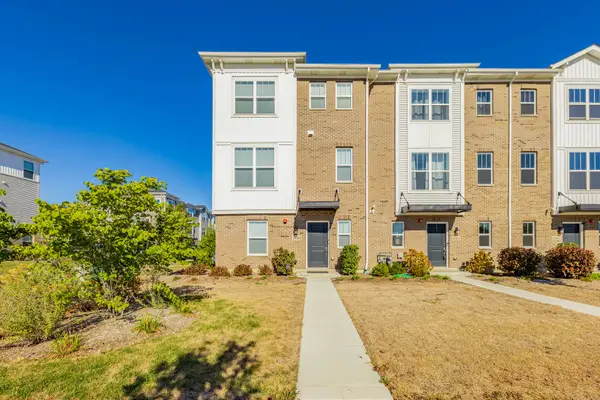 $535,000Active3 beds 3 baths1,925 sq. ft.
$535,000Active3 beds 3 baths1,925 sq. ft.1050 E Oakton Street, Des Plaines, IL 60018
MLS# 12507916Listed by: REALTY OF AMERICA, LLC 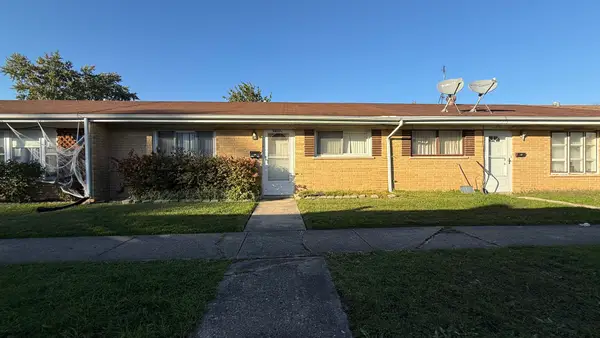 $180,000Pending2 beds 1 baths848 sq. ft.
$180,000Pending2 beds 1 baths848 sq. ft.9457 Sumac Road #E, Des Plaines, IL 60016
MLS# 12504667Listed by: REAL BROKER LLC- New
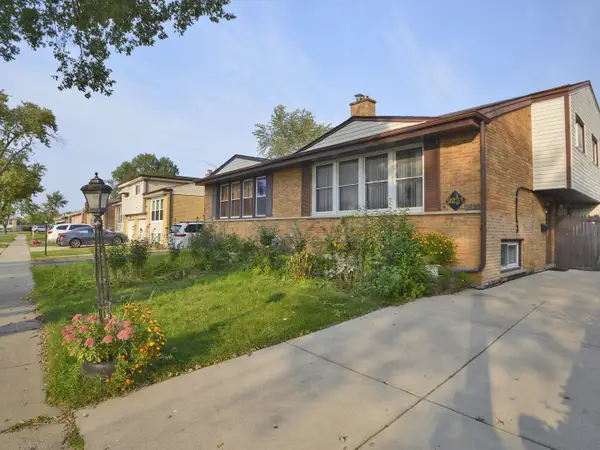 $349,900Active4 beds 3 baths1,568 sq. ft.
$349,900Active4 beds 3 baths1,568 sq. ft.9231 Aspen Lane, Des Plaines, IL 60016
MLS# 12486903Listed by: CORCORAN URBAN REAL ESTATE 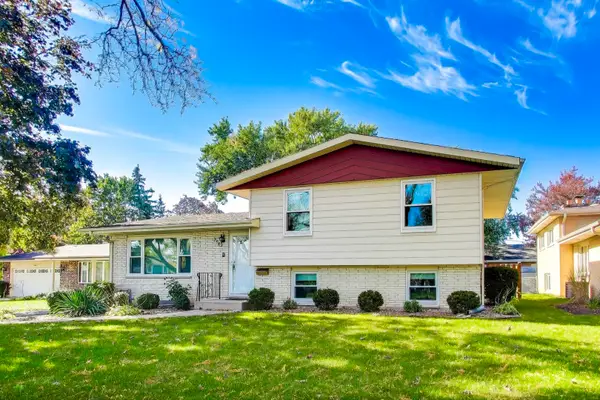 $399,900Pending3 beds 2 baths1,749 sq. ft.
$399,900Pending3 beds 2 baths1,749 sq. ft.230 Shannon Court, Des Plaines, IL 60016
MLS# 12507477Listed by: @PROPERTIES CHRISTIE'S INTERNATIONAL REAL ESTATE- New
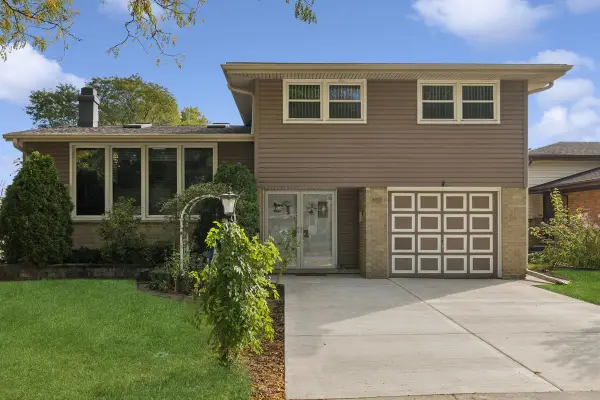 $499,000Active3 beds 3 baths1,662 sq. ft.
$499,000Active3 beds 3 baths1,662 sq. ft.275 Wilkins Drive, Des Plaines, IL 60016
MLS# 12504595Listed by: @PROPERTIES CHRISTIE'S INTERNATIONAL REAL ESTATE - New
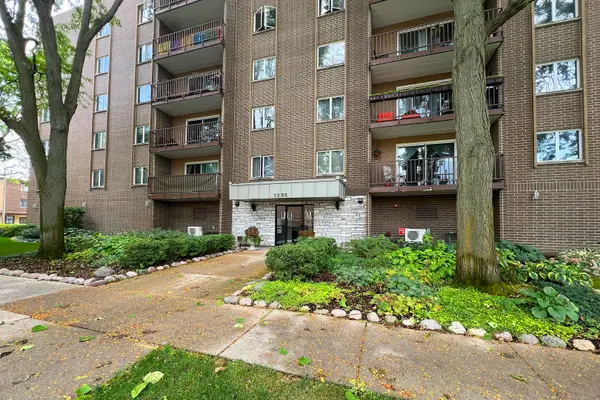 $289,900Active2 beds 2 baths1,230 sq. ft.
$289,900Active2 beds 2 baths1,230 sq. ft.1365 Ashland Avenue #302, Des Plaines, IL 60016
MLS# 12476920Listed by: RE/MAX SUBURBAN
