1235 Herrington Place, Geneva, IL 60134
Local realty services provided by:Better Homes and Gardens Real Estate Connections
1235 Herrington Place,Geneva, IL 60134
$460,000
- 3 Beds
- 3 Baths
- 1,892 sq. ft.
- Single family
- Pending
Listed by: kathleen healy
Office: re/max all pro - st charles
MLS#:12511102
Source:MLSNI
Price summary
- Price:$460,000
- Price per sq. ft.:$243.13
About this home
Welcome to this beautifully maintained two story, perfectly situated on a quiet cul-de-sac in highly sought after Geneva. This home offers a fantastic blend of modern updates and cozy charm, ideal for family living and entertaining. The heart of the home is the gorgeous, updated kitchen, featuring stunning quartz countertops and a chic glass tile backsplash. The kitchen is adjacent to the family room, complete with built-in bookcases for display and storage and a wood burning fireplace to enjoy on chilly evenings. The first floor is completed with a spacious dining room and a formal living room on the front of the home. The second floor is host to a beautiful primary suite with a private bath, along with two other spacious bedrooms, providing comfortable accommodations for everyone. The basement is partially finished, ready to be customized for a home gym, media room or play area. There is also a room in the basement with egress that can be used as an additional bedroom. The backyard is huge! It's fenced in, has a patio and deck.
Contact an agent
Home facts
- Year built:1989
- Listing ID #:12511102
- Added:5 day(s) ago
- Updated:November 11, 2025 at 09:09 AM
Rooms and interior
- Bedrooms:3
- Total bathrooms:3
- Full bathrooms:2
- Half bathrooms:1
- Living area:1,892 sq. ft.
Heating and cooling
- Cooling:Central Air
- Heating:Forced Air, Natural Gas
Structure and exterior
- Roof:Asphalt
- Year built:1989
- Building area:1,892 sq. ft.
- Lot area:0.31 Acres
Schools
- High school:Geneva Community High School
Utilities
- Water:Public
- Sewer:Public Sewer
Finances and disclosures
- Price:$460,000
- Price per sq. ft.:$243.13
- Tax amount:$8,516 (2024)
New listings near 1235 Herrington Place
- New
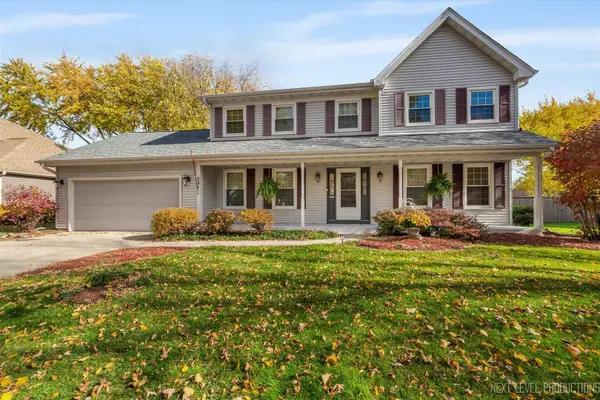 $575,000Active4 beds 3 baths2,143 sq. ft.
$575,000Active4 beds 3 baths2,143 sq. ft.231 N Cambridge Drive, Geneva, IL 60134
MLS# 12514661Listed by: RE/MAX ALL PRO - ST CHARLES - New
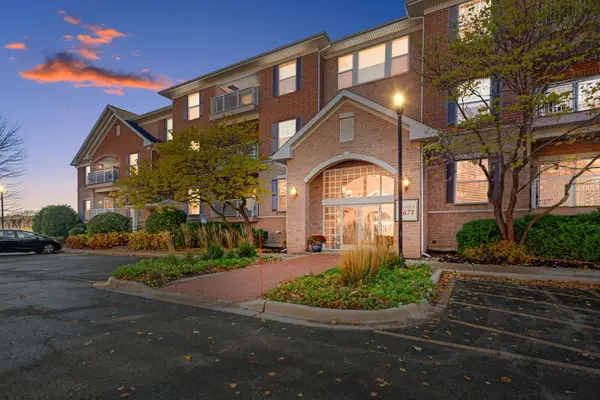 $409,900Active2 beds 2 baths1,153 sq. ft.
$409,900Active2 beds 2 baths1,153 sq. ft.Address Withheld By Seller, Geneva, IL 60134
MLS# 12506744Listed by: COLDWELL BANKER REALTY - New
 $639,900Active5 beds 4 baths2,218 sq. ft.
$639,900Active5 beds 4 baths2,218 sq. ft.602 Highbury Lane, Geneva, IL 60134
MLS# 12513849Listed by: @PROPERTIES CHRISTIE'S INTERNATIONAL REAL ESTATE - New
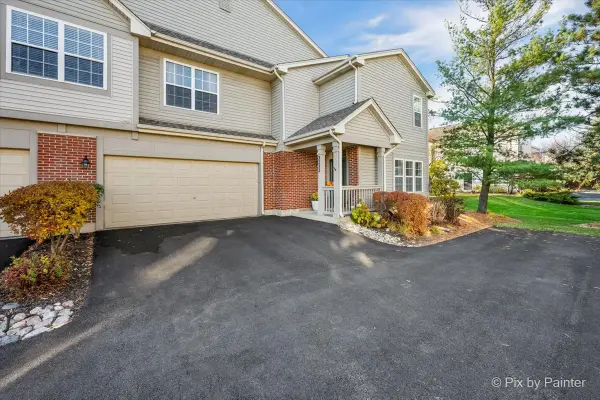 $339,900Active3 beds 3 baths1,700 sq. ft.
$339,900Active3 beds 3 baths1,700 sq. ft.2232 Vanderbilt Drive, Geneva, IL 60134
MLS# 12512110Listed by: EXP REALTY - New
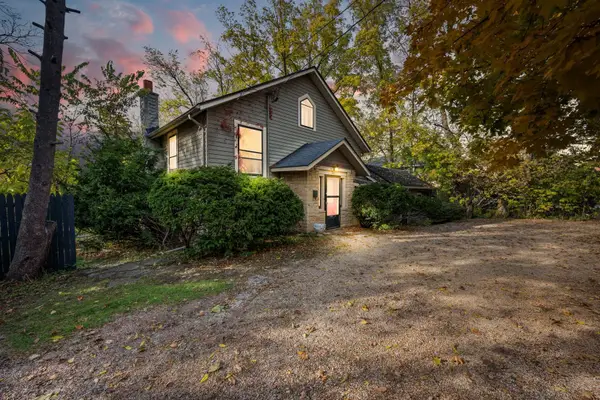 $649,000Active4 beds 2 baths2,511 sq. ft.
$649,000Active4 beds 2 baths2,511 sq. ft.202 N Bennett Street, Geneva, IL 60134
MLS# 12509115Listed by: COLDWELL BANKER REAL ESTATE GROUP 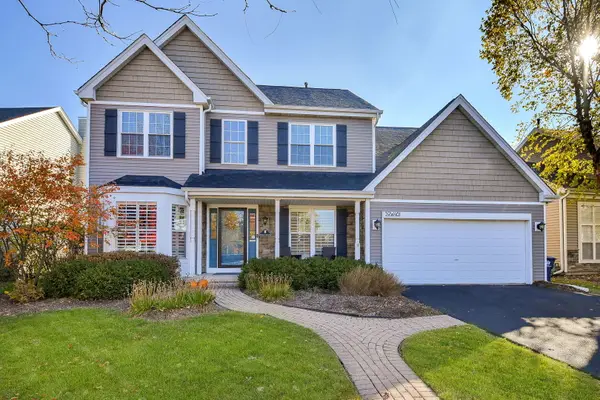 $568,000Pending4 beds 3 baths2,562 sq. ft.
$568,000Pending4 beds 3 baths2,562 sq. ft.39W461 W Mallory Drive, Geneva, IL 60134
MLS# 12508415Listed by: @PROPERTIES CHRISTIES INTERNATIONAL REAL ESTATE- New
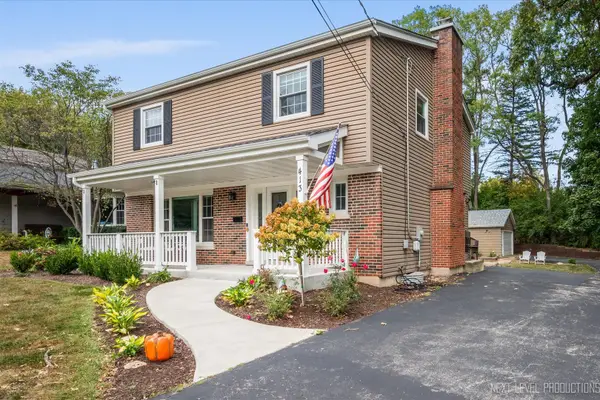 $575,000Active3 beds 3 baths1,780 sq. ft.
$575,000Active3 beds 3 baths1,780 sq. ft.413 Cheever Avenue, Geneva, IL 60134
MLS# 12511431Listed by: KAREN DOUGLAS REALTY - New
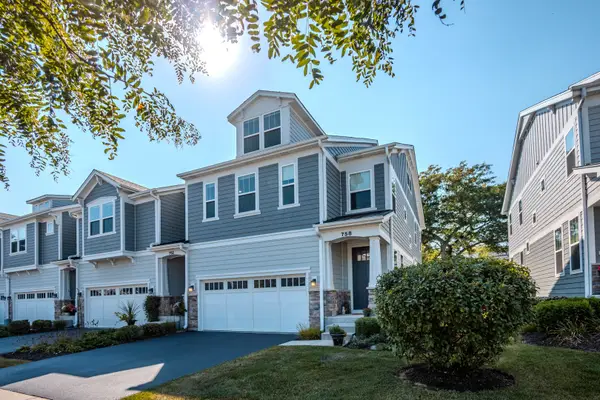 $650,000Active3 beds 3 baths2,642 sq. ft.
$650,000Active3 beds 3 baths2,642 sq. ft.758 Riverbank Drive, Geneva, IL 60134
MLS# 12509758Listed by: BERKSHIRE HATHAWAY HOMESERVICES STARCK REAL ESTATE - New
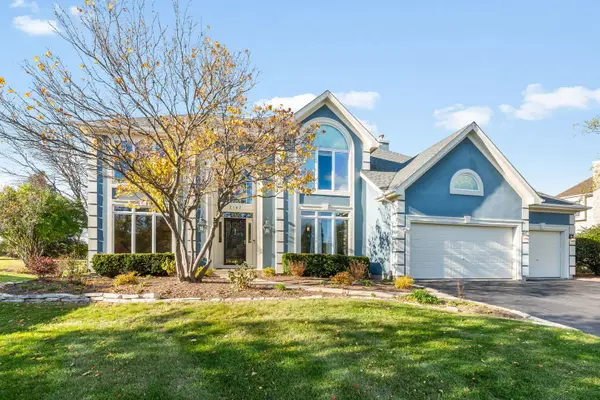 $785,000Active5 beds 4 baths4,394 sq. ft.
$785,000Active5 beds 4 baths4,394 sq. ft.2147 Fargo Boulevard, Geneva, IL 60134
MLS# 12473690Listed by: COLDWELL BANKER REALTY
