39W461 W Mallory Drive, Geneva, IL 60134
Local realty services provided by:Better Homes and Gardens Real Estate Star Homes
39W461 W Mallory Drive,Geneva, IL 60134
$568,000
- 4 Beds
- 3 Baths
- 2,562 sq. ft.
- Single family
- Pending
Listed by: jody sexton
Office: @properties christies international real estate
MLS#:12508415
Source:MLSNI
Price summary
- Price:$568,000
- Price per sq. ft.:$221.7
About this home
Updated where it counts and situated in a prime Mill Creek location within the award winning Geneva school district, this home blends everyday comfort with neighborhood convenience. The refreshed kitchen features all new appliances (2024) including an induction range, island seating along with a large table space, and an open sightline into the family room which makes it easy to stay connected while cooking, working, or unwinding. Another main floor highlight is the generous laundry/mudroom - you'll love this space for keeping the daily "drop zone" items out of sight and out of the way. Upstairs, the primary suite offers room to breathe and a large, custom walk-in closet. Three additional bedrooms and a full bath round out the 2nd floor. Need more living space? The finished basement has you covered with plenty of room for play, movie nights, or workouts - plus, a large storage area. Out back, the fenced yard, mature trees, and large paver patio invite weekend grilling, chalk art, or slow summer evenings relaxing with friends and family. Very recent updates include a new roof (2025), driveway (2024), select windows, and new kitchen appliances (to name a few). Living in Mill Creek means walking trails, playgrounds, a community pool (with affordable membership), baseball fields, tennis courts, two golf courses, a neighborhood ice cream shop and pub, and community events all within reach! Neighbors enjoy sledding hills in the Winter and pond fishing in the Summer! The location can't be beat, just a 5 minute drive to the La Fox Metra station and a short drive to downtown Geneva's fantastic restaurants, boutique shopping and year-round festivals and events. It's an idyllic place to call home!
Contact an agent
Home facts
- Year built:2001
- Listing ID #:12508415
- Added:4 day(s) ago
- Updated:November 11, 2025 at 09:09 AM
Rooms and interior
- Bedrooms:4
- Total bathrooms:3
- Full bathrooms:2
- Half bathrooms:1
- Living area:2,562 sq. ft.
Heating and cooling
- Cooling:Central Air
- Heating:Forced Air, Natural Gas
Structure and exterior
- Year built:2001
- Building area:2,562 sq. ft.
Schools
- High school:Geneva Community High School
- Middle school:Geneva Middle School
- Elementary school:Fabyan Elementary School
Utilities
- Water:Shared Well
- Sewer:Public Sewer
Finances and disclosures
- Price:$568,000
- Price per sq. ft.:$221.7
- Tax amount:$12,123 (2024)
New listings near 39W461 W Mallory Drive
- New
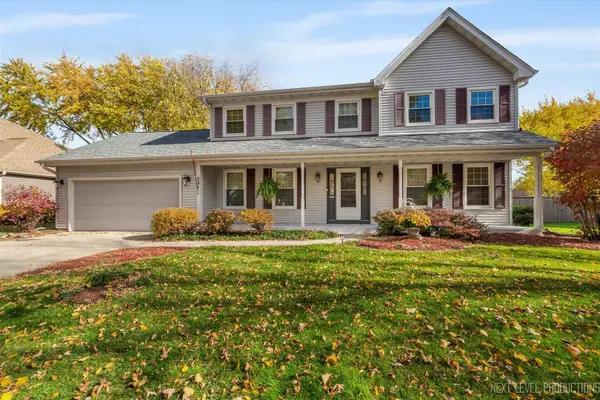 $575,000Active4 beds 3 baths2,143 sq. ft.
$575,000Active4 beds 3 baths2,143 sq. ft.231 N Cambridge Drive, Geneva, IL 60134
MLS# 12514661Listed by: RE/MAX ALL PRO - ST CHARLES - New
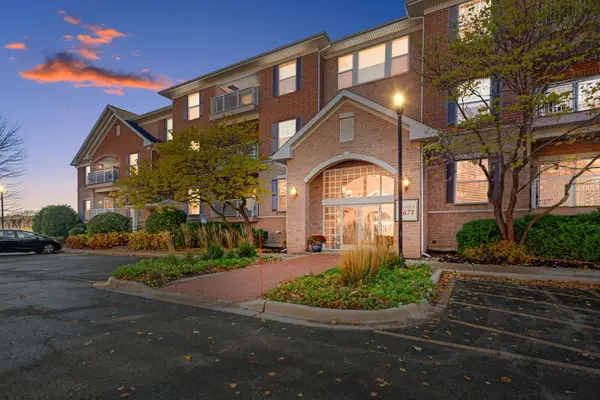 $409,900Active2 beds 2 baths1,153 sq. ft.
$409,900Active2 beds 2 baths1,153 sq. ft.Address Withheld By Seller, Geneva, IL 60134
MLS# 12506744Listed by: COLDWELL BANKER REALTY - New
 $639,900Active5 beds 4 baths2,218 sq. ft.
$639,900Active5 beds 4 baths2,218 sq. ft.602 Highbury Lane, Geneva, IL 60134
MLS# 12513849Listed by: @PROPERTIES CHRISTIE'S INTERNATIONAL REAL ESTATE - New
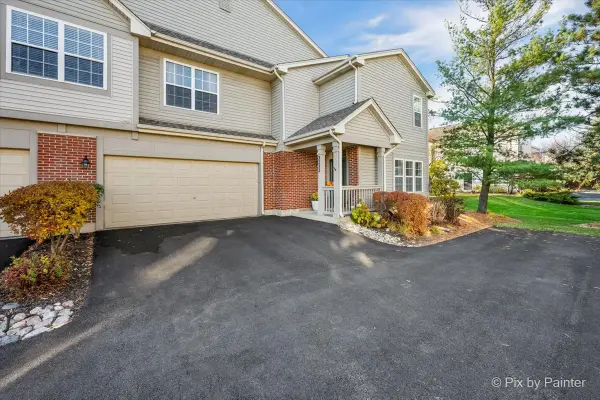 $339,900Active3 beds 3 baths1,700 sq. ft.
$339,900Active3 beds 3 baths1,700 sq. ft.2232 Vanderbilt Drive, Geneva, IL 60134
MLS# 12512110Listed by: EXP REALTY - New
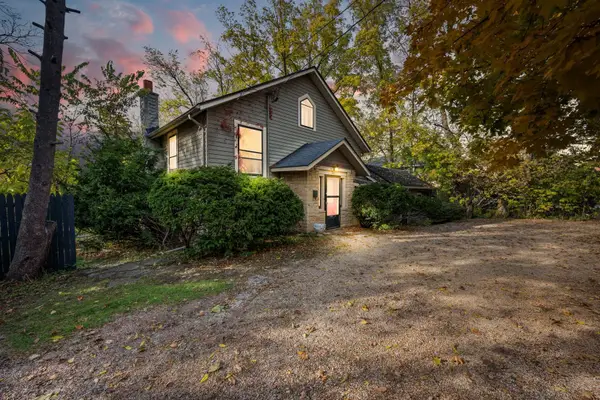 $649,000Active4 beds 2 baths2,511 sq. ft.
$649,000Active4 beds 2 baths2,511 sq. ft.202 N Bennett Street, Geneva, IL 60134
MLS# 12509115Listed by: COLDWELL BANKER REAL ESTATE GROUP 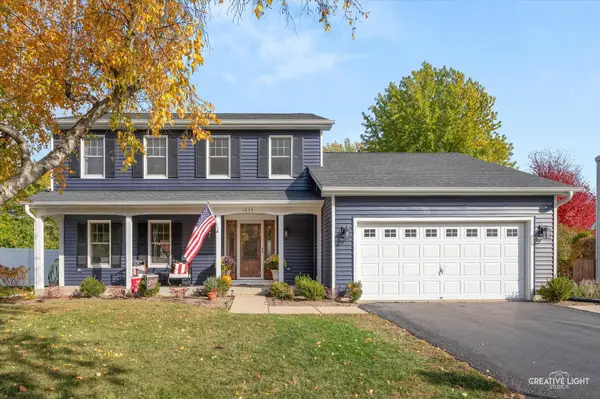 $460,000Pending3 beds 3 baths1,892 sq. ft.
$460,000Pending3 beds 3 baths1,892 sq. ft.1235 Herrington Place, Geneva, IL 60134
MLS# 12511102Listed by: RE/MAX ALL PRO - ST CHARLES- New
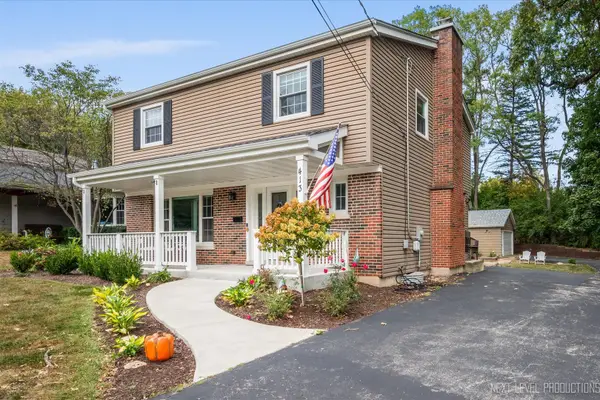 $575,000Active3 beds 3 baths1,780 sq. ft.
$575,000Active3 beds 3 baths1,780 sq. ft.413 Cheever Avenue, Geneva, IL 60134
MLS# 12511431Listed by: KAREN DOUGLAS REALTY - New
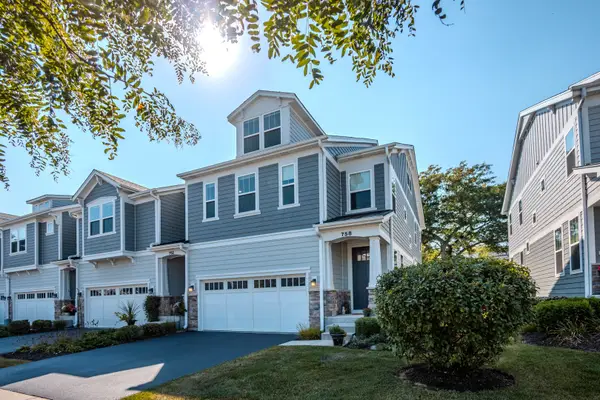 $650,000Active3 beds 3 baths2,642 sq. ft.
$650,000Active3 beds 3 baths2,642 sq. ft.758 Riverbank Drive, Geneva, IL 60134
MLS# 12509758Listed by: BERKSHIRE HATHAWAY HOMESERVICES STARCK REAL ESTATE - New
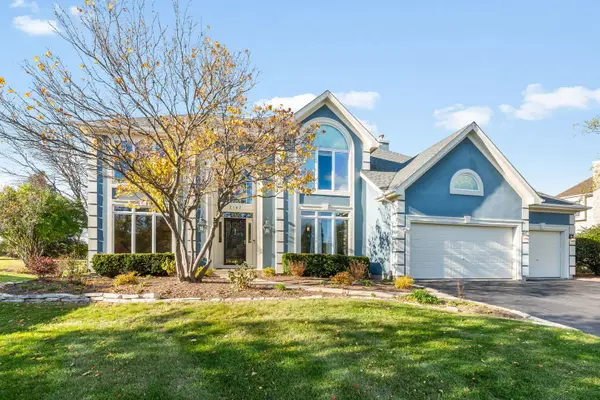 $785,000Active5 beds 4 baths4,394 sq. ft.
$785,000Active5 beds 4 baths4,394 sq. ft.2147 Fargo Boulevard, Geneva, IL 60134
MLS# 12473690Listed by: COLDWELL BANKER REALTY
