2232 Vanderbilt Drive, Geneva, IL 60134
Local realty services provided by:Better Homes and Gardens Real Estate Connections
2232 Vanderbilt Drive,Geneva, IL 60134
$339,900
- 3 Beds
- 3 Baths
- 1,700 sq. ft.
- Condominium
- Active
Listed by: shilpa patel, shaan patel
Office: exp realty
MLS#:12512110
Source:MLSNI
Price summary
- Price:$339,900
- Price per sq. ft.:$199.94
- Monthly HOA dues:$300
About this home
***EXPERIENCE MODERN LUXURY LIVING IN GENEVA*** Prepare to be impressed by this stunning, fully renovated 3-bedroom, 2.5-bath END-UNIT townhome that blends modern luxury with unbeatable convenience in the highly sought-after Greenwich Square community. Ideally situated just off Randall Road and minutes from charming downtown Geneva, this home offers the best of both worlds-easy access to shopping, dining, and parks in a peaceful residential setting.*** Step inside to find sun-filled living spaces with 9' ceilings and stylish bamboo flooring throughout the main level. The bright, open kitchen is a showstopper-featuring a custom island with breakfast bar, granite countertops, undermount sink, 36" white cabinetry, stainless steel appliances, above-cabinet lighting, deep pantry, and spacious dining area with sliding doors to the patio.*** The main floor also includes an updated powder room, a walk-in storage closet, and a laundry/mudroom that wows with 42" cabinets, countertop space, utility sink, custom shelving, and direct access to the 2-car garage equipped with EV charging.*** Upstairs, the primary suite impresses with a walk-in closet and a beautifully updated ensuite bath showcasing modern finishes and designer tile. Bedrooms 2 and 3 offer generous double closets and share a sleek, updated full bath with frosted-door vanity, ceramic tile, and glass shower enclosure.*** Extensive renovations include: EV Charging (2023), Freshly Painted (2022), New Carpet (2022), Primary Bathroom Vanity (2022), Roof (2021), Garage Door Opener (2021), and the following since 2017 include: Furnace, A/C, Water Heater, Bamboo Flooring, Tile, Kitchen Cabinets, Appliances, Granite Countertops, Lighting, Ceiling Fans, Washer/Dryer, Utility Sink, all Baths (vanities, fixtures, tile, glass doors).*** Enjoy a nearby park and quick access to everything Geneva has to offer. This move-in-ready home offers the ultimate in low-maintenance living, modern design, and unbeatable location.***
Contact an agent
Home facts
- Year built:2001
- Listing ID #:12512110
- Added:4 day(s) ago
- Updated:November 11, 2025 at 12:01 PM
Rooms and interior
- Bedrooms:3
- Total bathrooms:3
- Full bathrooms:2
- Half bathrooms:1
- Living area:1,700 sq. ft.
Heating and cooling
- Cooling:Central Air
- Heating:Forced Air, Natural Gas
Structure and exterior
- Year built:2001
- Building area:1,700 sq. ft.
Schools
- High school:Geneva Community High School
- Middle school:Geneva Middle School
- Elementary school:Williamsburg Elementary School
Utilities
- Water:Public
- Sewer:Public Sewer
Finances and disclosures
- Price:$339,900
- Price per sq. ft.:$199.94
- Tax amount:$5,943 (2024)
New listings near 2232 Vanderbilt Drive
- New
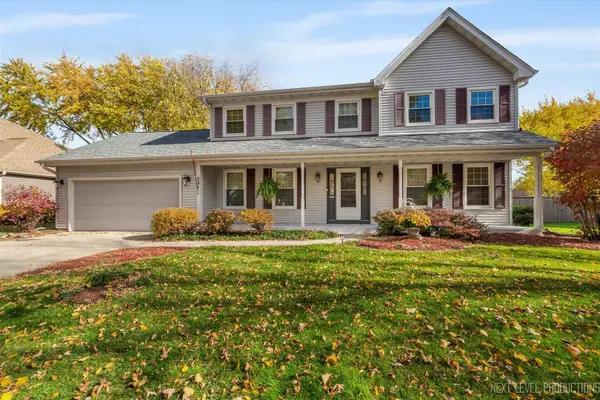 $575,000Active4 beds 3 baths2,143 sq. ft.
$575,000Active4 beds 3 baths2,143 sq. ft.231 N Cambridge Drive, Geneva, IL 60134
MLS# 12514661Listed by: RE/MAX ALL PRO - ST CHARLES - New
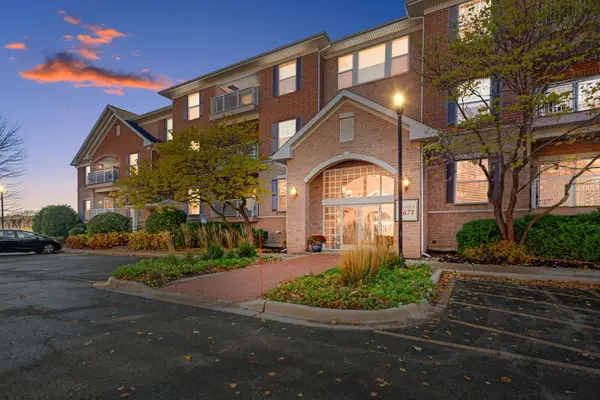 $409,900Active2 beds 2 baths1,153 sq. ft.
$409,900Active2 beds 2 baths1,153 sq. ft.Address Withheld By Seller, Geneva, IL 60134
MLS# 12506744Listed by: COLDWELL BANKER REALTY - New
 $639,900Active5 beds 4 baths2,218 sq. ft.
$639,900Active5 beds 4 baths2,218 sq. ft.602 Highbury Lane, Geneva, IL 60134
MLS# 12513849Listed by: @PROPERTIES CHRISTIE'S INTERNATIONAL REAL ESTATE - New
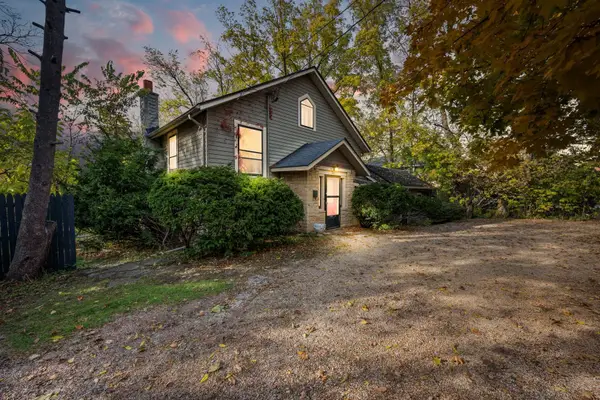 $649,000Active4 beds 2 baths2,511 sq. ft.
$649,000Active4 beds 2 baths2,511 sq. ft.202 N Bennett Street, Geneva, IL 60134
MLS# 12509115Listed by: COLDWELL BANKER REAL ESTATE GROUP 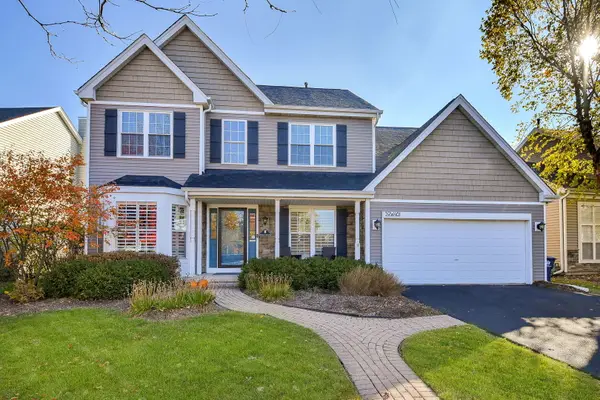 $568,000Pending4 beds 3 baths2,562 sq. ft.
$568,000Pending4 beds 3 baths2,562 sq. ft.39W461 W Mallory Drive, Geneva, IL 60134
MLS# 12508415Listed by: @PROPERTIES CHRISTIES INTERNATIONAL REAL ESTATE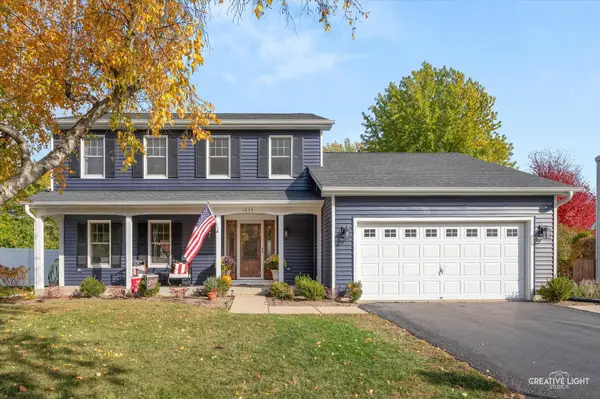 $460,000Pending3 beds 3 baths1,892 sq. ft.
$460,000Pending3 beds 3 baths1,892 sq. ft.1235 Herrington Place, Geneva, IL 60134
MLS# 12511102Listed by: RE/MAX ALL PRO - ST CHARLES- New
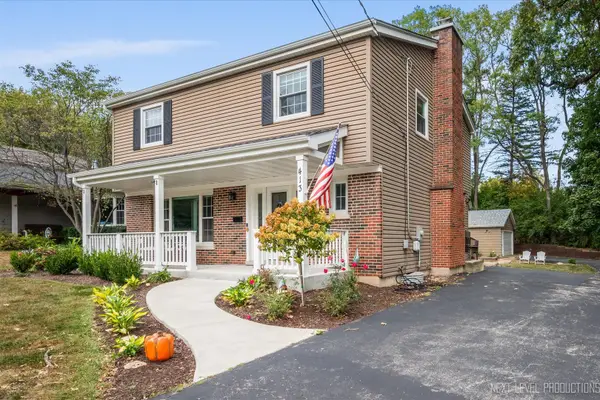 $575,000Active3 beds 3 baths1,780 sq. ft.
$575,000Active3 beds 3 baths1,780 sq. ft.413 Cheever Avenue, Geneva, IL 60134
MLS# 12511431Listed by: KAREN DOUGLAS REALTY - New
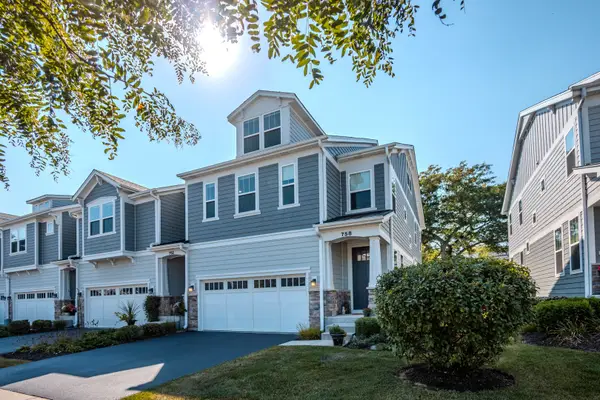 $650,000Active3 beds 3 baths2,642 sq. ft.
$650,000Active3 beds 3 baths2,642 sq. ft.758 Riverbank Drive, Geneva, IL 60134
MLS# 12509758Listed by: BERKSHIRE HATHAWAY HOMESERVICES STARCK REAL ESTATE - New
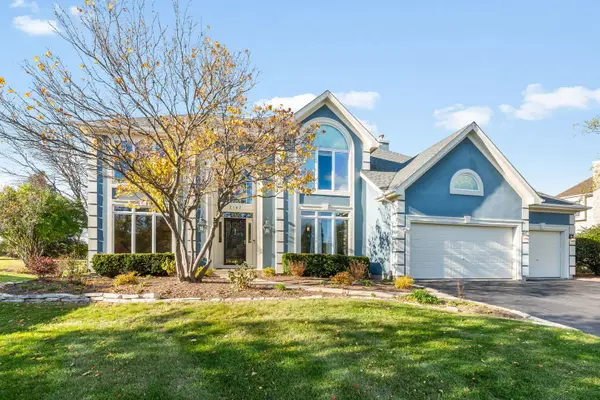 $785,000Active5 beds 4 baths4,394 sq. ft.
$785,000Active5 beds 4 baths4,394 sq. ft.2147 Fargo Boulevard, Geneva, IL 60134
MLS# 12473690Listed by: COLDWELL BANKER REALTY
