2S365 Milton Avenue, Glen Ellyn, IL 60137
Local realty services provided by:Better Homes and Gardens Real Estate Star Homes
2S365 Milton Avenue,Glen Ellyn, IL 60137
$989,000
- 4 Beds
- 6 Baths
- 5,569 sq. ft.
- Single family
- Pending
Listed by:kimberly brown-lewis
Office:redfin corporation
MLS#:12449049
Source:MLSNI
Price summary
- Price:$989,000
- Price per sq. ft.:$177.59
About this home
Stunning Private Retreat. Experience the remarkable transformation of this luxurious estate at 2S365 Milton Ave, Glen Ellyn. With 6,512 square feet of living space, this home offers 4 spacious bedrooms, each with its own ensuite bath, totaling 6 bathrooms. Set on 1.9466 acres with serene water views and access, the property offers the perfect blend of privacy and convenience, just minutes from Roosevelt Rd, Butterfield Rd, I-355, and a nearby golf course. Your Glen Ellyn Schools are all less than a mile away. All main and upper-level rooms have been beautifully updated with new walls, insulation, and lighting, creating a fresh, modern atmosphere throughout. The grand dining room features a built-in China cabinet and sliding glass doors that open onto a private deck, perfect for entertaining. The elegant kitchen is outfitted with newer Electrolux appliances, offering both style and function. A main-level laundry room adds extra convenience. The primary suite is a true retreat, boasting a sitting room, office area, dual walk-in closets and vanities, and a luxury bath with a jetted garden tub and separate shower. Enjoy direct access to the private deck from the primary bathroom for a quiet escape. A cozy den with fireplace provides the ideal spot for reading or relaxation. Numerous updates have been made, including a newly remodeled basement and bathrooms (2025), mnew sliding doors on first floor (2025), remodled staircase (2025), new can lighting (2025), resurfaced driveway (2023), three new furnaces (2023, 2021, 2017), three air conditioners (2017), two water heaters (2024 2022), and a roof replacement (2017). The property also includes a detached guest house with 1 bedroom, 1 bathroom, and a kitchen, offering approximately 400 sq ft of space awaiting your design vision and finishing touches-adding versatile options to the estate. Though the swimming pool and its mechanicals have never been used, this home offers endless potential and is being sold as-is. This must-see transformation is just the beginning-there's more to be done, and the opportunity to make it your own. Be sure to review the Plat of Survey and additional property details for more insight into this exceptional estate.
Contact an agent
Home facts
- Year built:1966
- Listing ID #:12449049
- Added:10 day(s) ago
- Updated:September 04, 2025 at 06:48 PM
Rooms and interior
- Bedrooms:4
- Total bathrooms:6
- Full bathrooms:5
- Half bathrooms:1
- Living area:5,569 sq. ft.
Heating and cooling
- Cooling:Central Air
- Heating:Natural Gas
Structure and exterior
- Year built:1966
- Building area:5,569 sq. ft.
Schools
- High school:Glenbard South High School
- Middle school:Glen Crest Middle School
- Elementary school:Arbor View Elementary School
Finances and disclosures
- Price:$989,000
- Price per sq. ft.:$177.59
- Tax amount:$18,579 (2024)
New listings near 2S365 Milton Avenue
- New
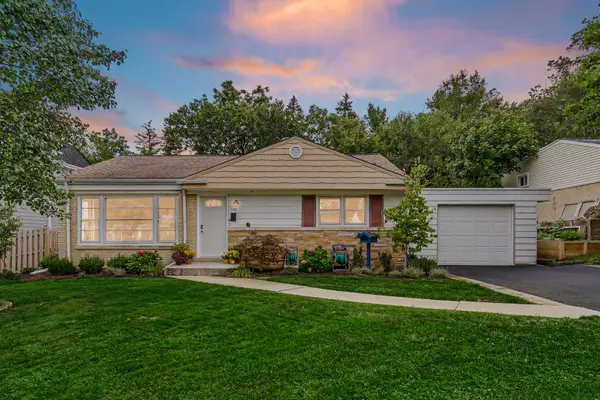 $500,000Active3 beds 2 baths1,073 sq. ft.
$500,000Active3 beds 2 baths1,073 sq. ft.338 Maple Street, Glen Ellyn, IL 60137
MLS# 12461274Listed by: SOUTHWESTERN REAL ESTATE, INC. - Open Sun, 1 to 3pmNew
 $485,000Active4 beds 2 baths1,319 sq. ft.
$485,000Active4 beds 2 baths1,319 sq. ft.426 Elm Street, Glen Ellyn, IL 60137
MLS# 12455686Listed by: KELLER WILLIAMS PREMIERE PROPERTIES - New
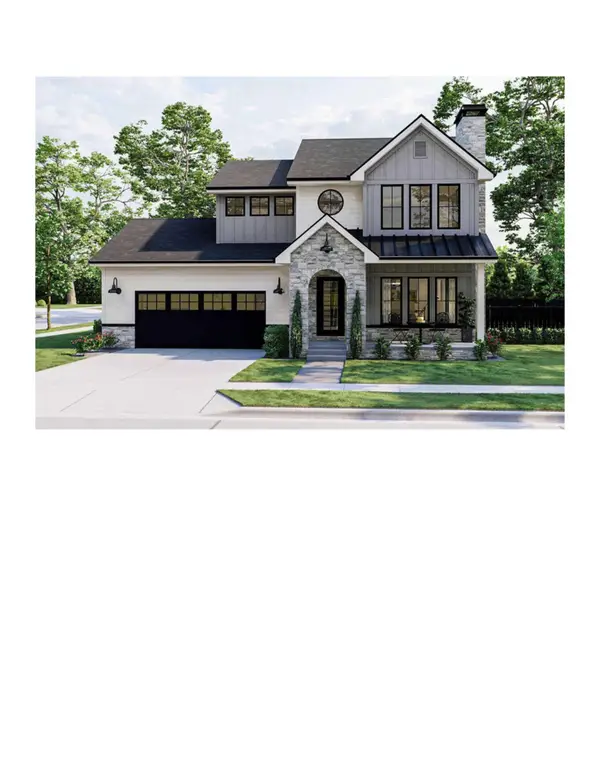 $1,429,000Active4 beds 4 baths3,400 sq. ft.
$1,429,000Active4 beds 4 baths3,400 sq. ft.451 Duane Street, Glen Ellyn, IL 60137
MLS# 12462068Listed by: REALTY GROUP MARINO - New
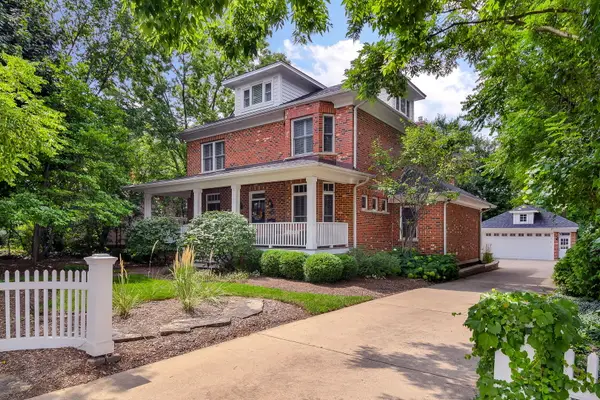 $1,695,000Active6 beds 6 baths3,719 sq. ft.
$1,695,000Active6 beds 6 baths3,719 sq. ft.360 N Main Street, Glen Ellyn, IL 60137
MLS# 12452694Listed by: @PROPERTIES CHRISTIE'S INTERNATIONAL REAL ESTATE - Open Sat, 1 to 4pmNew
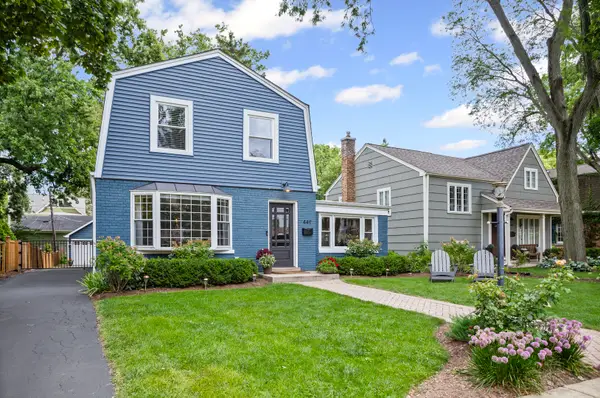 $595,000Active3 beds 2 baths1,421 sq. ft.
$595,000Active3 beds 2 baths1,421 sq. ft.449 Longfellow Avenue, Glen Ellyn, IL 60137
MLS# 12451224Listed by: BAIRD & WARNER - New
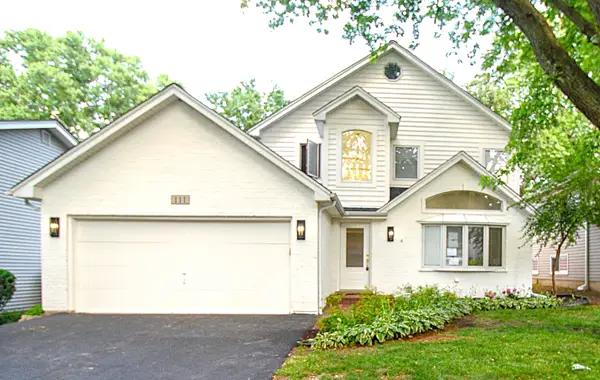 $879,000Active5 beds 3 baths3,500 sq. ft.
$879,000Active5 beds 3 baths3,500 sq. ft.111 N Kenilworth Avenue, Glen Ellyn, IL 60137
MLS# 12460289Listed by: INSTAVALUE REALTY INC - New
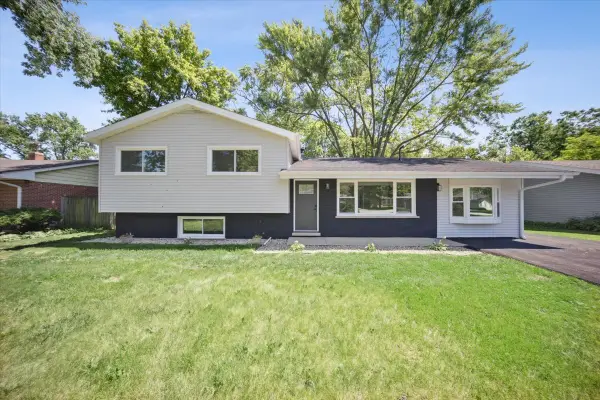 $519,500Active4 beds 2 baths1,763 sq. ft.
$519,500Active4 beds 2 baths1,763 sq. ft.22W633 Burr Oak Drive, Glen Ellyn, IL 60137
MLS# 12459756Listed by: KOMAR - New
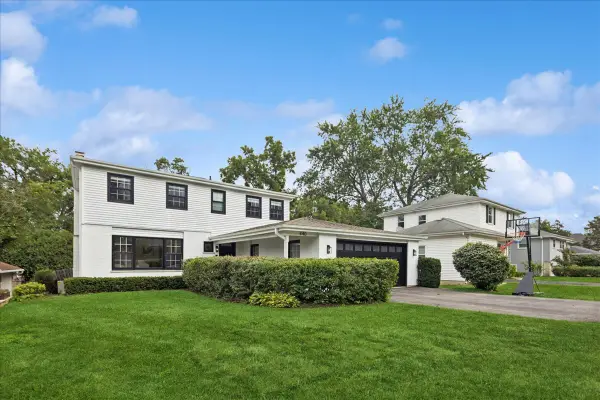 $799,000Active4 beds 3 baths2,730 sq. ft.
$799,000Active4 beds 3 baths2,730 sq. ft.440 Elm Street, Glen Ellyn, IL 60137
MLS# 12443121Listed by: @PROPERTIES CHRISTIE'S INTERNATIONAL REAL ESTATE 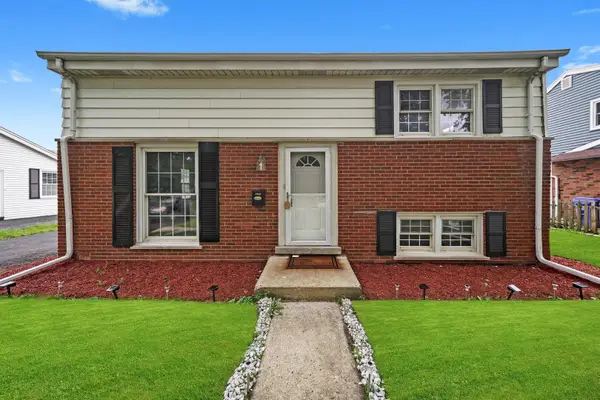 $399,900Pending3 beds 2 baths1,497 sq. ft.
$399,900Pending3 beds 2 baths1,497 sq. ft.221 S Park Boulevard, Glen Ellyn, IL 60137
MLS# 12459665Listed by: FRIEDA LILA- New
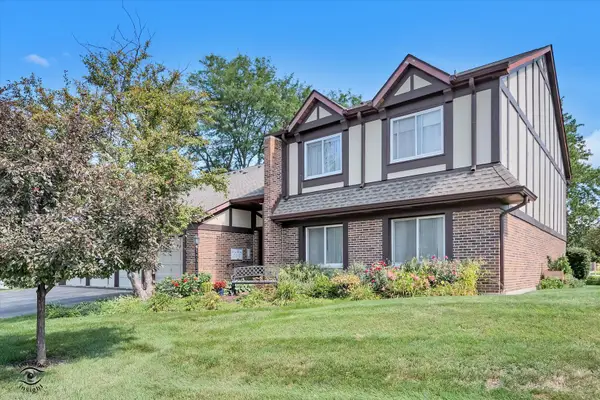 $279,000Active2 beds 2 baths1,058 sq. ft.
$279,000Active2 beds 2 baths1,058 sq. ft.423 Ramblewood Drive #D, Glen Ellyn, IL 60137
MLS# 12458252Listed by: RE/MAX ENTERPRISES
