338 Woodstock Avenue, Kenilworth, IL 60043
Local realty services provided by:Better Homes and Gardens Real Estate Star Homes
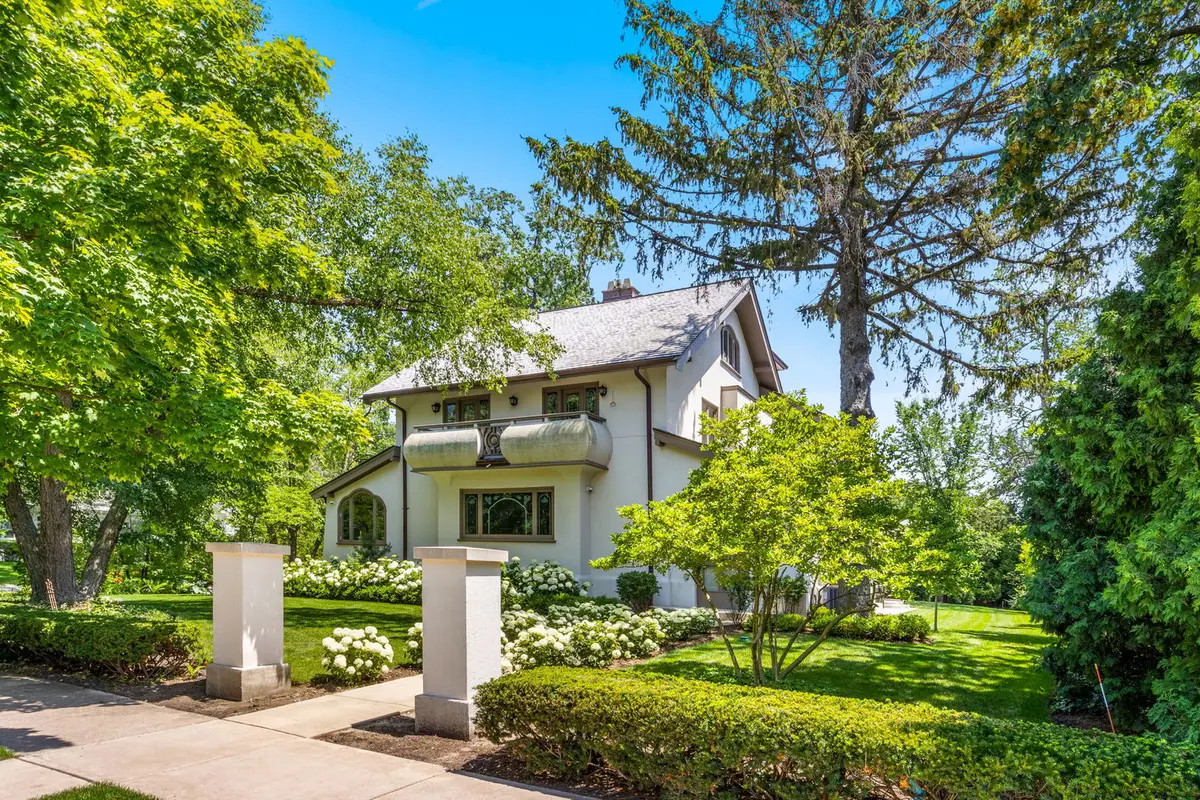


338 Woodstock Avenue,Kenilworth, IL 60043
$2,870,000
- 6 Beds
- 7 Baths
- 6,500 sq. ft.
- Single family
- Active
Listed by:paul harb
Office:wilmette real estate & management company llc.
MLS#:12211835
Source:MLSNI
Price summary
- Price:$2,870,000
- Price per sq. ft.:$441.54
About this home
This 6BR/6.5 BA in Prime East Kenilworth is a rare gem for the discerning buyer. This home is restored and upgraded with the highest quality systems and fixtures. Enormous LOWER LEVEL with HEATED FLOORS, THEATER ROOM, FULL BATHROOM, Open Rec Room, Office, Gym and Laundry. Low voltage system throughout. FIRST FLOOR: ATTACHED 3-CAR GARAGE, Custom Mudroom, exquisite solid hardwood kitchen cabinetry, side-*by-side SUBZERO 36" Refrigerator & 36" Freezer, Double WOLF CONVECTION OVEN / MICROWAVE, WARMING DRAWER. ICEBERG Quartzite leathered countertops (Taj Mahal). WATERWORKS plumbing includes POT FILLER over 43" LA CORNUE range with SS Hood, 2 Enamel farm-style sinks, and Additional Water Works Butler Sink. Open-concept family room, spacious Living Room w/ original supremely rare Lotus Pond Mosaic by Giannini & Hiltgart, magnificent views of gardens, OFIICE overlooking CHALET-designed gardens. SECOND FLOOR showcasing luxurious primary suite with fully fitted SPA BA, WATERWORKS "HENRY" shower, massive WATERWORKS soaking Tub & POLISHED NICKEL SINKS AND FAUCETS as well. NERO MARQUINA MARBLE and CARRERA GOLD Mixed Marbles. LARGE PRIMARY SUITE w/ Sitting area, wet bar/ COFFE STATION, HIS/ HERS CLOSETS W. SOLID WOOD CABINETRY, all BDRMS have en-suite BA. SECOND FLOOR LAUNDRY (in addition to the LL one). THIRD FLOOR: 2 BEDROOMS, FULL BATH, and extensive attic/ storage space. Brand New HVAC System, Two Tank Boilers, and Top of the Line Mechanical Systems.
Contact an agent
Home facts
- Year built:1912
- Listing Id #:12211835
- Added:269 day(s) ago
- Updated:August 13, 2025 at 10:47 AM
Rooms and interior
- Bedrooms:6
- Total bathrooms:7
- Full bathrooms:6
- Half bathrooms:1
- Living area:6,500 sq. ft.
Heating and cooling
- Cooling:Central Air, Zoned
- Heating:Electric, Natural Gas
Structure and exterior
- Year built:1912
- Building area:6,500 sq. ft.
- Lot area:0.38 Acres
Schools
- High school:New Trier Twp H.S. Northfield/Wi
- Middle school:The Joseph Sears School
- Elementary school:The Joseph Sears School
Utilities
- Water:Lake Michigan, Public
- Sewer:Public Sewer
Finances and disclosures
- Price:$2,870,000
- Price per sq. ft.:$441.54
- Tax amount:$27,664 (2023)
New listings near 338 Woodstock Avenue
- New
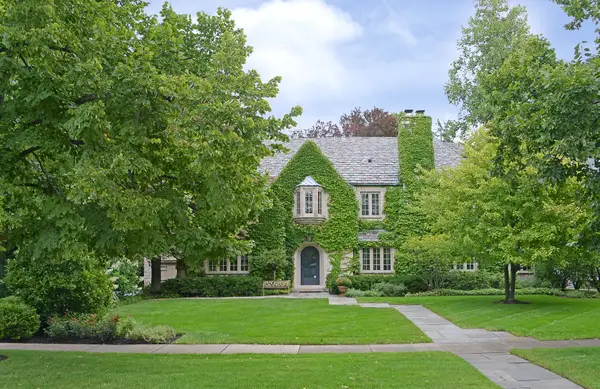 $3,295,000Active6 beds 8 baths5,727 sq. ft.
$3,295,000Active6 beds 8 baths5,727 sq. ft.321 Leicester Road, Kenilworth, IL 60043
MLS# 12435235Listed by: COMPASS - New
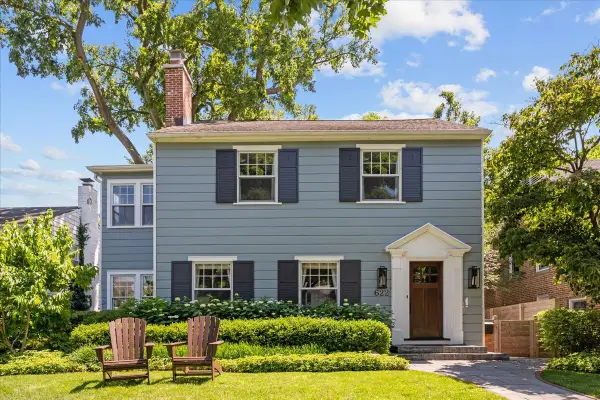 $1,640,000Active4 beds 3 baths2,640 sq. ft.
$1,640,000Active4 beds 3 baths2,640 sq. ft.622 Melrose Avenue, Kenilworth, IL 60043
MLS# 12442082Listed by: @PROPERTIES CHRISTIE'S INTERNATIONAL REAL ESTATE 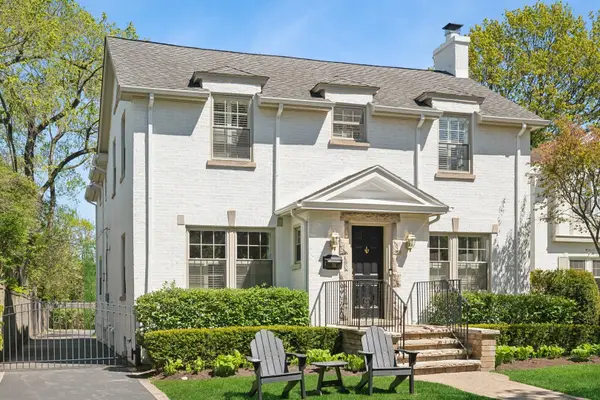 $1,699,000Active4 beds 3 baths
$1,699,000Active4 beds 3 baths711 Brier Street, Kenilworth, IL 60043
MLS# 12423229Listed by: @PROPERTIES CHRISTIE'S INTERNATIONAL REAL ESTATE $1,749,000Pending5 beds 3 baths3,080 sq. ft.
$1,749,000Pending5 beds 3 baths3,080 sq. ft.520 Brier Street, Kenilworth, IL 60043
MLS# 12430621Listed by: @PROPERTIES CHRISTIE'S INTERNATIONAL REAL ESTATE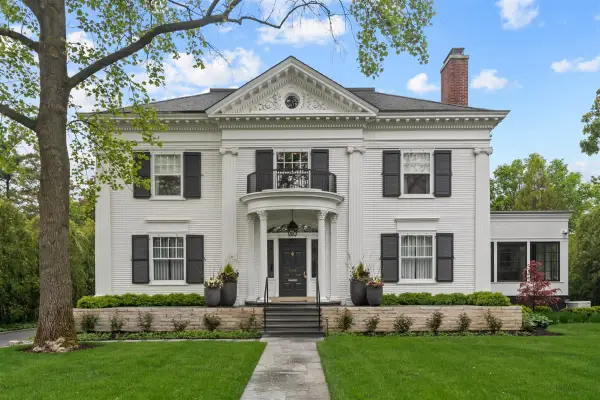 $6,850,000Pending6 beds 7 baths8,119 sq. ft.
$6,850,000Pending6 beds 7 baths8,119 sq. ft.149 Kenilworth Avenue, Kenilworth, IL 60043
MLS# 12384169Listed by: @PROPERTIES CHRISTIE'S INTERNATIONAL REAL ESTATE $2,999,000Active7 beds 6 baths4,880 sq. ft.
$2,999,000Active7 beds 6 baths4,880 sq. ft.330 Abbotsford Road, Kenilworth, IL 60043
MLS# 12417923Listed by: COMPASS $2,395,000Pending6 beds 6 baths3,796 sq. ft.
$2,395,000Pending6 beds 6 baths3,796 sq. ft.424 Sheridan Road, Kenilworth, IL 60043
MLS# 12416486Listed by: @PROPERTIES CHRISTIE'S INTERNATIONAL REAL ESTATE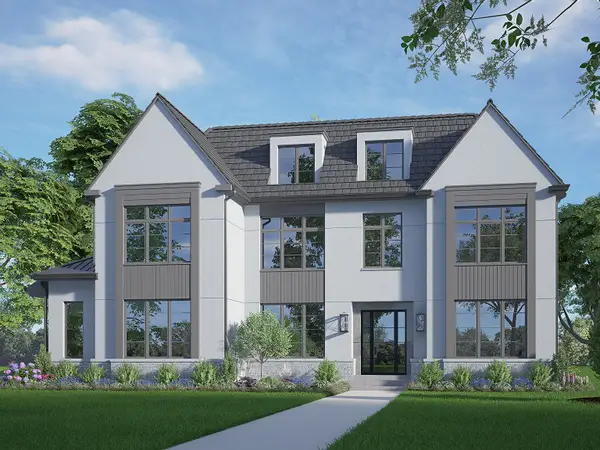 $5,725,000Active6 beds 8 baths8,300 sq. ft.
$5,725,000Active6 beds 8 baths8,300 sq. ft.515 Roslyn Road, Kenilworth, IL 60043
MLS# 12414303Listed by: @PROPERTIES CHRISTIE'S INTERNATIONAL REAL ESTATE $6,499,900Active9 beds 11 baths9,592 sq. ft.
$6,499,900Active9 beds 11 baths9,592 sq. ft.Address Withheld By Seller, Kenilworth, IL 60043
MLS# 12376242Listed by: @PROPERTIES CHRISTIE'S INTERNATIONAL REAL ESTATE $2,095,000Pending6 beds 5 baths5,505 sq. ft.
$2,095,000Pending6 beds 5 baths5,505 sq. ft.336 Leicester Road, Kenilworth, IL 60043
MLS# 12386400Listed by: @PROPERTIES CHRISTIE'S INTERNATIONAL REAL ESTATE
