507 Kenilworth Avenue, Kenilworth, IL 60043
Local realty services provided by:Better Homes and Gardens Real Estate Star Homes
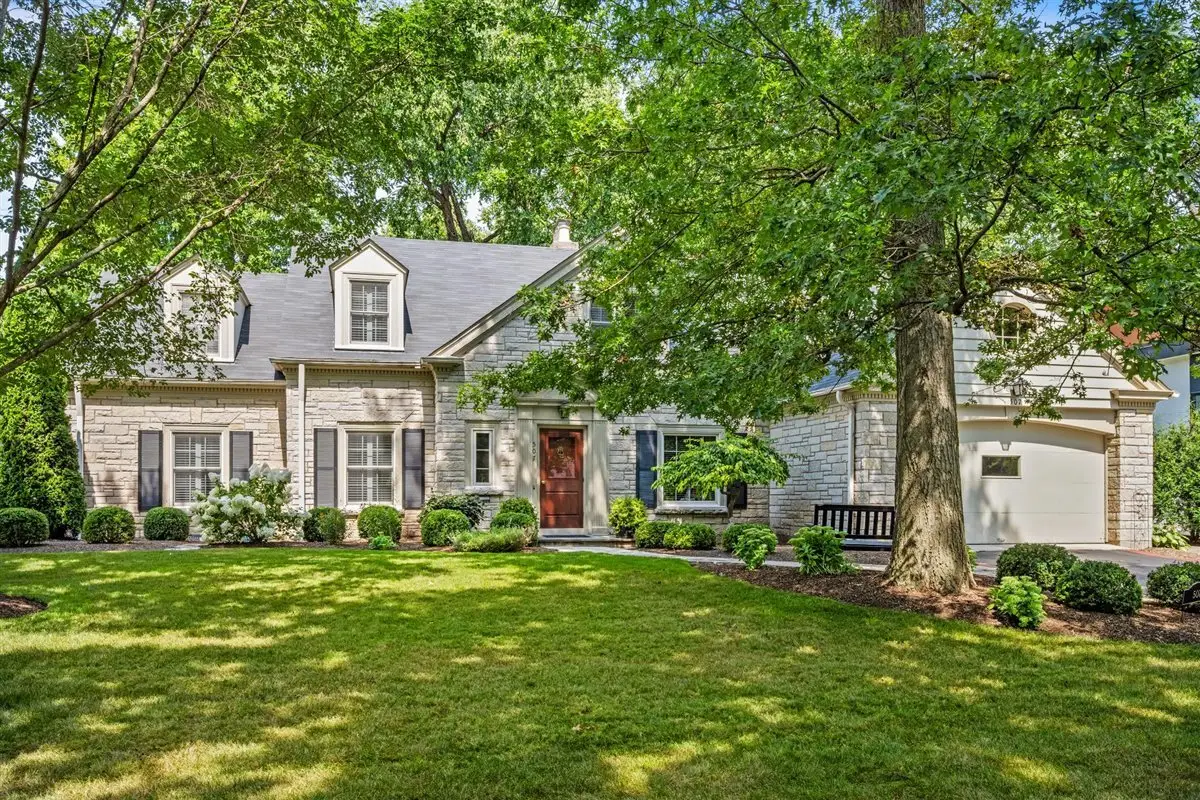


507 Kenilworth Avenue,Kenilworth, IL 60043
$1,895,000
- 5 Beds
- 5 Baths
- - sq. ft.
- Single family
- Active
Listed by:megan mawicke bradley
Office:@properties christie's international real estate
MLS#:12448268
Source:MLSNI
Price summary
- Price:$1,895,000
About this home
A Kenilworth GEM...deceptively spacious and full of character, this gorgeous Lannon stone home offers incredible versatility and timeless craftsmanship. With two primary suite options...one on the first floor and one upstairs...you can customize the home to fit your lifestyle! Right when you walk in the home you will be WOWED by the grand living room with a gorgeous floor-to-ceiling window overlooking the professionally landscaped, private backyard, exquisite millworker a statement fireplace. The formal dining room is perfect for entertaining with beautiful built-in cabinets. The cook's kitchen features high-end appliances, an eat-in area, and seamlessly flows into the inviting family room with direct access to the spacious patio. A large first-floor office/den provides the flexibility to work or relax at home. The first-floor primary suite offers ample closets and an ensuite bath, ideal for guests or an in-law suite, while convenient first-floor laundry adds ease. On the second floor...four generously sized bedrooms including another primary suite, plus an additional ensuite bedroom. A large unfinished room, a huge cedar closet, and attic space above the garage - leave it as is - or it's perfect for expansion to create a dream suite with luxurious bath and walk-in closet, a 2nd family room or a studio - whatever you want! The lower level features a rec room and an abundance of storage. You will love entertaining outside on the large patio and enjoying the privacy of the gorgeous backyard, and recreational fun on the sport court! Two-car attached garage. A+ location...just minutes from Award-Winning Joseph Sears School (JK-8), New Trier High School, the Metra, the beach, newly renovated Plaza Del Lago shopping and dining. Truly a unique home with character and flexibility - YOU WON'T FIND EVERY DAY!
Contact an agent
Home facts
- Year built:1951
- Listing Id #:12448268
- Added:1 day(s) ago
- Updated:August 19, 2025 at 10:44 AM
Rooms and interior
- Bedrooms:5
- Total bathrooms:5
- Full bathrooms:3
- Half bathrooms:2
Heating and cooling
- Cooling:Central Air
- Heating:Natural Gas
Structure and exterior
- Year built:1951
Schools
- High school:New Trier Twp H.S. Northfield/Wi
- Middle school:The Joseph Sears School
- Elementary school:The Joseph Sears School
Utilities
- Water:Lake Michigan
- Sewer:Public Sewer
Finances and disclosures
- Price:$1,895,000
- Tax amount:$28,176 (2023)
New listings near 507 Kenilworth Avenue
- New
 $15,000,000Active6 beds 10 baths8,280 sq. ft.
$15,000,000Active6 beds 10 baths8,280 sq. ft.219 Sheridan Road, Kenilworth, IL 60043
MLS# 12403293Listed by: @PROPERTIES CHRISTIE'S INTERNATIONAL REAL ESTATE 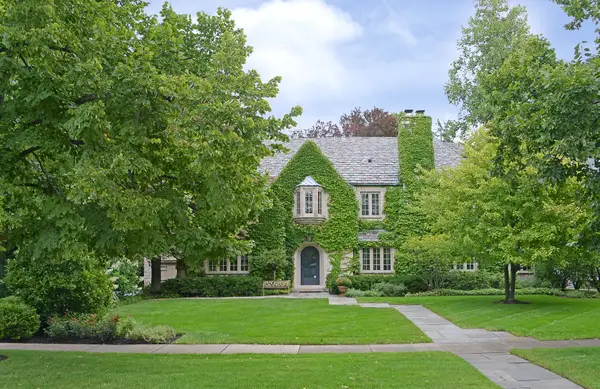 $3,295,000Pending6 beds 8 baths5,727 sq. ft.
$3,295,000Pending6 beds 8 baths5,727 sq. ft.321 Leicester Road, Kenilworth, IL 60043
MLS# 12435235Listed by: COMPASS- New
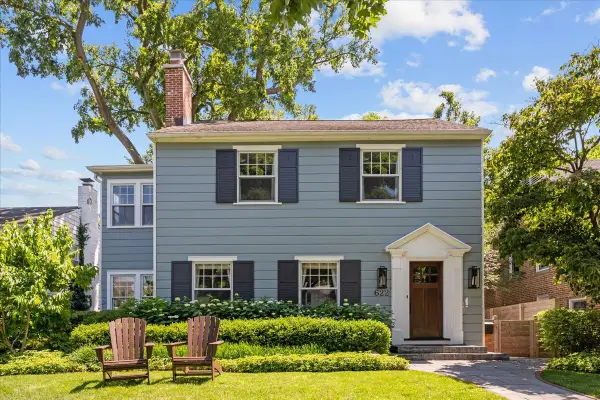 $1,640,000Active4 beds 3 baths2,640 sq. ft.
$1,640,000Active4 beds 3 baths2,640 sq. ft.622 Melrose Avenue, Kenilworth, IL 60043
MLS# 12442082Listed by: @PROPERTIES CHRISTIE'S INTERNATIONAL REAL ESTATE 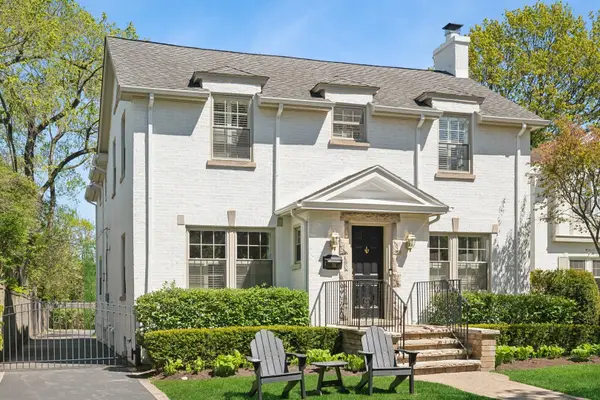 $1,699,000Active4 beds 3 baths
$1,699,000Active4 beds 3 baths711 Brier Street, Kenilworth, IL 60043
MLS# 12423229Listed by: @PROPERTIES CHRISTIE'S INTERNATIONAL REAL ESTATE $1,749,000Pending5 beds 3 baths3,080 sq. ft.
$1,749,000Pending5 beds 3 baths3,080 sq. ft.520 Brier Street, Kenilworth, IL 60043
MLS# 12430621Listed by: @PROPERTIES CHRISTIE'S INTERNATIONAL REAL ESTATE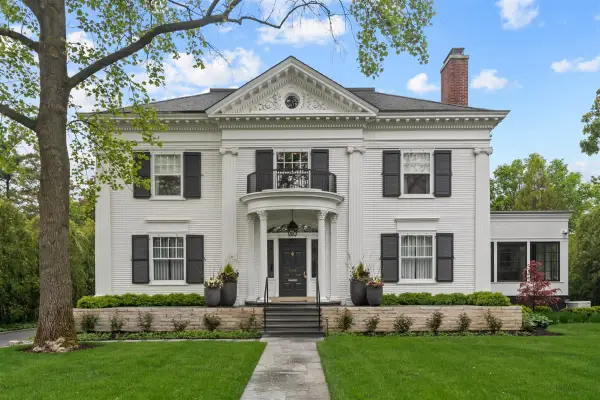 $6,850,000Pending6 beds 7 baths8,119 sq. ft.
$6,850,000Pending6 beds 7 baths8,119 sq. ft.149 Kenilworth Avenue, Kenilworth, IL 60043
MLS# 12384169Listed by: @PROPERTIES CHRISTIE'S INTERNATIONAL REAL ESTATE $2,999,000Active7 beds 6 baths4,880 sq. ft.
$2,999,000Active7 beds 6 baths4,880 sq. ft.330 Abbotsford Road, Kenilworth, IL 60043
MLS# 12417923Listed by: COMPASS $2,395,000Pending6 beds 6 baths3,796 sq. ft.
$2,395,000Pending6 beds 6 baths3,796 sq. ft.424 Sheridan Road, Kenilworth, IL 60043
MLS# 12416486Listed by: @PROPERTIES CHRISTIE'S INTERNATIONAL REAL ESTATE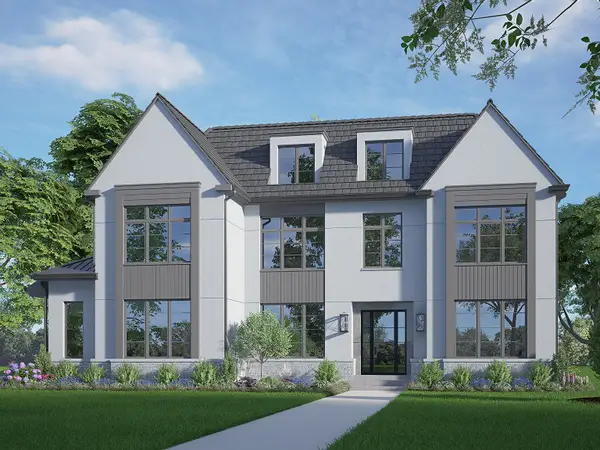 $5,725,000Active6 beds 8 baths8,300 sq. ft.
$5,725,000Active6 beds 8 baths8,300 sq. ft.515 Roslyn Road, Kenilworth, IL 60043
MLS# 12414303Listed by: @PROPERTIES CHRISTIE'S INTERNATIONAL REAL ESTATE
