110 N Edgewood Avenue, La Grange, IL 60525
Local realty services provided by:Better Homes and Gardens Real Estate Connections
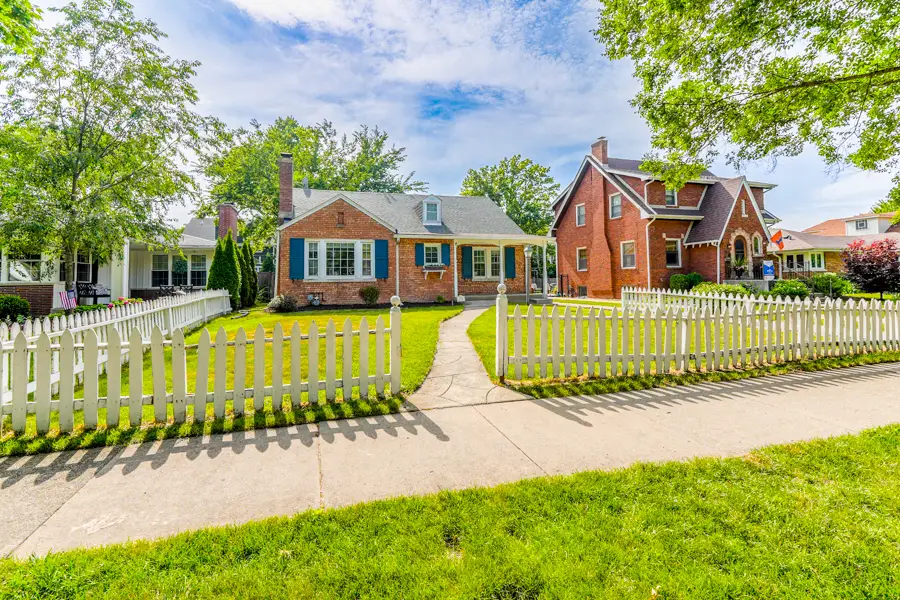
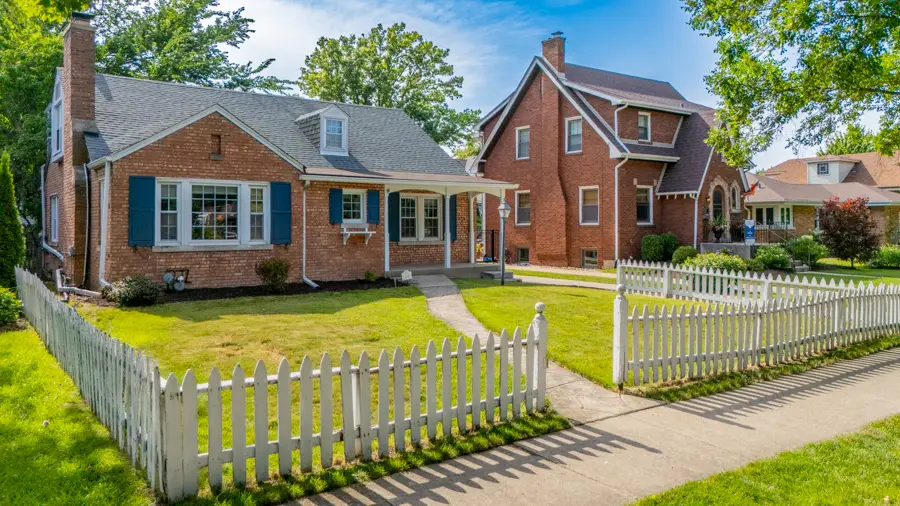
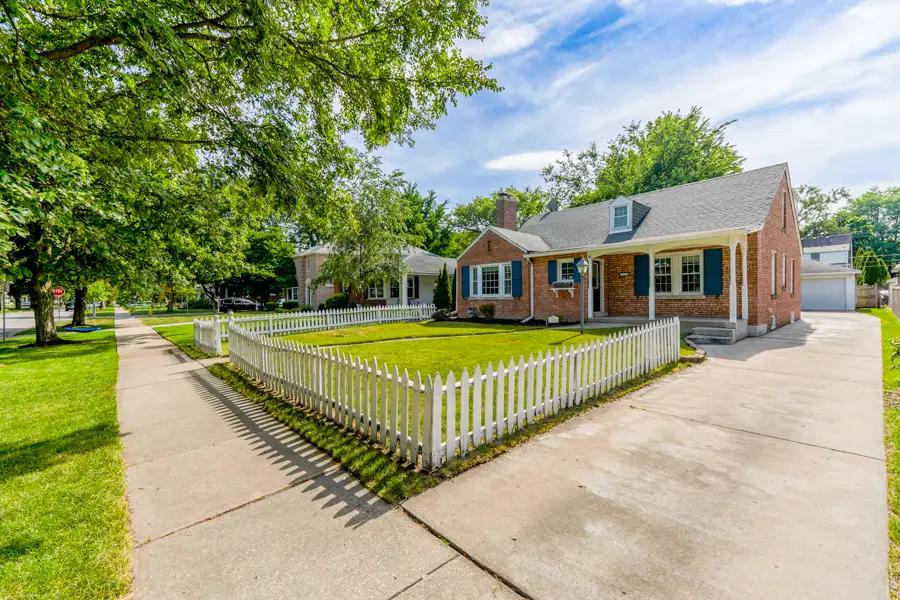
110 N Edgewood Avenue,La Grange, IL 60525
$697,000
- 4 Beds
- 2 Baths
- 3,120 sq. ft.
- Single family
- Pending
Listed by:marty dunne
Office:berkshire hathaway homeservices chicago
MLS#:12418535
Source:MLSNI
Price summary
- Price:$697,000
- Price per sq. ft.:$223.4
About this home
Storybook charm meets surprising space in this picture-perfect West End-neighborhood of La Grange! With its white picket fence, pink-hued brick, and navy-blue accents, this Nantucket-style two-story home is bursting with personality and curb appeal. Step inside to find a welcoming foyer that opens to a generously sized living room anchored by a stunning historic-tile fireplace, flowing seamlessly into an elegant formal dining room-perfect for entertaining. Don't be fooled by the cozy exterior-this home lives LARGE. Thoughtfully laid out with 4 bedrooms total (2 upstairs, 2 on the main level), the sleeping quarters are smartly tucked to one side of the house, offering privacy and calm. The spacious primary bedroom features a wood-burning fireplace and painted paneling for extra coziness. The kitchen was tastefully updated in 2016 and 2020 with maple cabinetry, quartz counters, and 2020 appliances. All windows were replaced with Andersons in 2016, and the roof, A/C, and water heater have been upgraded (2016-2020). Radiator heat has been well-maintained, and central air was replaced in 2017 by Four Seasons. Downstairs, the basement boasts high ceilings, perimeter waterproofing with two new sump pumps, and versatile space for a rec room, gym, or office. The plumbing has been upgraded to copper, and the concrete and 2.5-car garage are in excellent shape. Set in the red-hot West End neighborhood-home to parks, coffee shops, dining, and quick access to downtown La Grange-this home is zoned to highly-rated Ogden Elementary and Lyons Township High School. A unique blend of charm, updates, and walkable community vibes!
Contact an agent
Home facts
- Year built:1948
- Listing Id #:12418535
- Added:29 day(s) ago
- Updated:August 13, 2025 at 07:39 AM
Rooms and interior
- Bedrooms:4
- Total bathrooms:2
- Full bathrooms:2
- Living area:3,120 sq. ft.
Heating and cooling
- Cooling:Central Air
- Heating:Natural Gas
Structure and exterior
- Year built:1948
- Building area:3,120 sq. ft.
Schools
- High school:Lyons Twp High School
- Middle school:Park Junior High School
- Elementary school:Ogden Ave Elementary School
Utilities
- Water:Public
- Sewer:Public Sewer
Finances and disclosures
- Price:$697,000
- Price per sq. ft.:$223.4
- Tax amount:$11,829 (2023)
New listings near 110 N Edgewood Avenue
- New
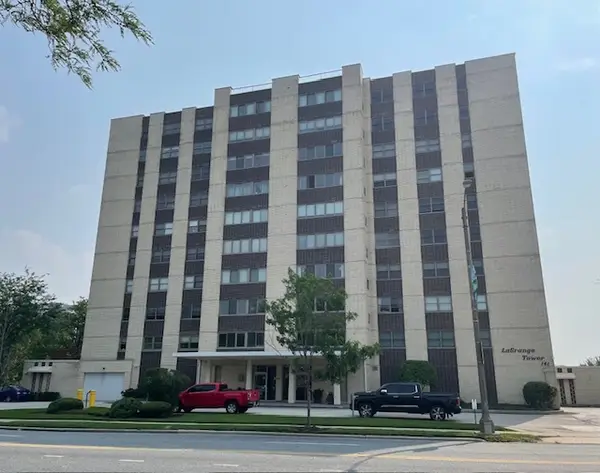 $189,900Active1 beds 1 baths850 sq. ft.
$189,900Active1 beds 1 baths850 sq. ft.141 N La Grange Road #504, La Grange, IL 60525
MLS# 12432697Listed by: RE/MAX MARKET - New
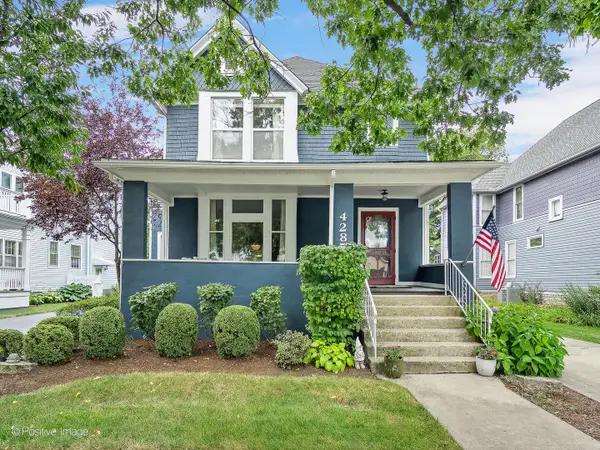 $827,900Active4 beds 3 baths2,184 sq. ft.
$827,900Active4 beds 3 baths2,184 sq. ft.428 S Ashland Avenue, La Grange, IL 60525
MLS# 12435987Listed by: COLDWELL BANKER REALTY - Open Sun, 12 to 2pmNew
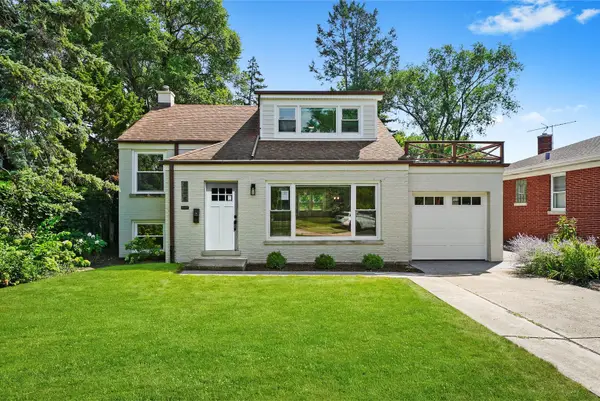 $599,000Active3 beds 3 baths1,390 sq. ft.
$599,000Active3 beds 3 baths1,390 sq. ft.141 N Peck Avenue, La Grange, IL 60525
MLS# 12444175Listed by: BERKSHIRE HATHAWAY HOMESERVICES CHICAGO - New
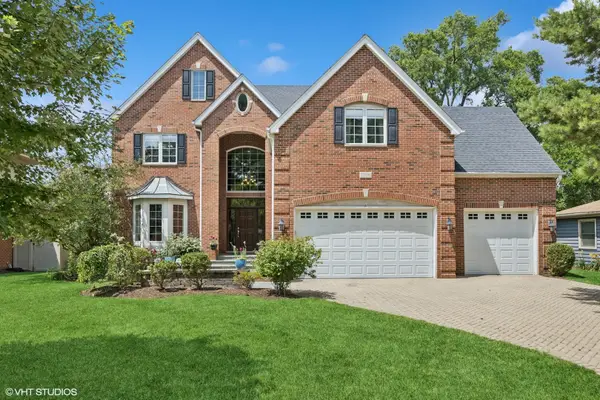 $1,199,000Active5 beds 5 baths4,581 sq. ft.
$1,199,000Active5 beds 5 baths4,581 sq. ft.1106 S Kensington Avenue, La Grange, IL 60525
MLS# 12445472Listed by: @PROPERTIES CHRISTIE'S INTERNATIONAL REAL ESTATE - Open Sat, 10am to 12pmNew
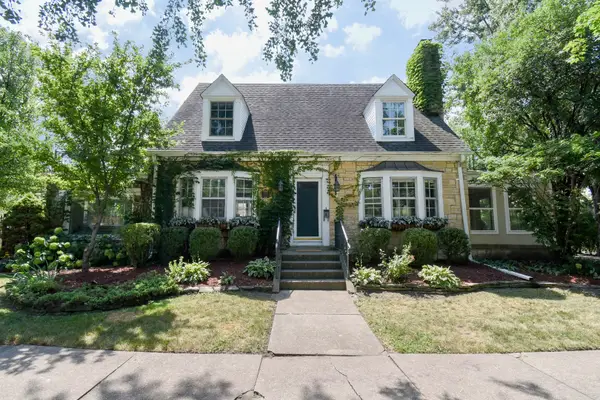 $825,000Active3 beds 3 baths2,147 sq. ft.
$825,000Active3 beds 3 baths2,147 sq. ft.1001 S Brainard Avenue, La Grange, IL 60525
MLS# 12435623Listed by: REAL BROKER, LLC - New
 $729,900Active4 beds 2 baths
$729,900Active4 beds 2 baths701 S La Grange Road, La Grange, IL 60525
MLS# 12402393Listed by: COLDWELL BANKER REALTY - New
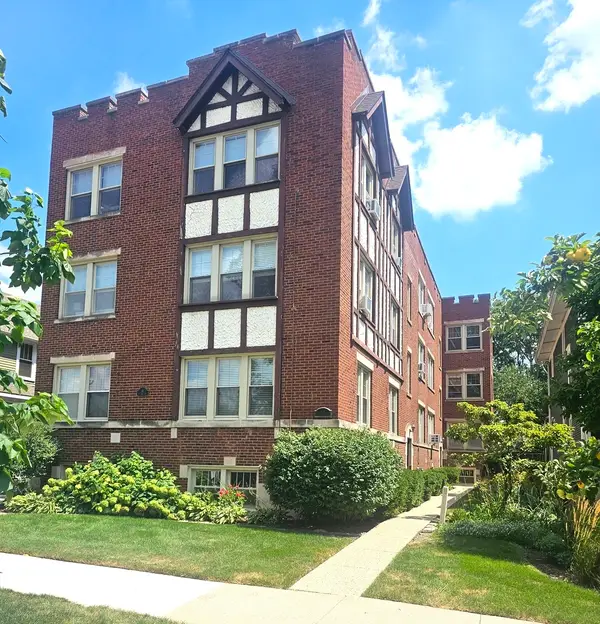 $235,000Active1 beds 1 baths1,000 sq. ft.
$235,000Active1 beds 1 baths1,000 sq. ft.11 S 6th Avenue #1C, La Grange, IL 60525
MLS# 12443327Listed by: CHICAGOLAND BROKERS, INC - New
 $175,000Active2 beds 1 baths900 sq. ft.
$175,000Active2 beds 1 baths900 sq. ft.915 8th Avenue #4, La Grange, IL 60525
MLS# 12438670Listed by: AMERICORP, LTD  $869,000Pending5 beds 4 baths
$869,000Pending5 beds 4 baths40 N Edgewood Avenue, La Grange, IL 60525
MLS# 12439066Listed by: @PROPERTIES CHRISTIE'S INTERNATIONAL REAL ESTATE $435,000Pending2 beds 2 baths1,321 sq. ft.
$435,000Pending2 beds 2 baths1,321 sq. ft.1 N Beacon Place #606, La Grange, IL 60525
MLS# 12408803Listed by: @PROPERTIES CHRISTIE'S INTERNATIONAL REAL ESTATE
