440 8th Avenue, La Grange, IL 60525
Local realty services provided by:Better Homes and Gardens Real Estate Connections
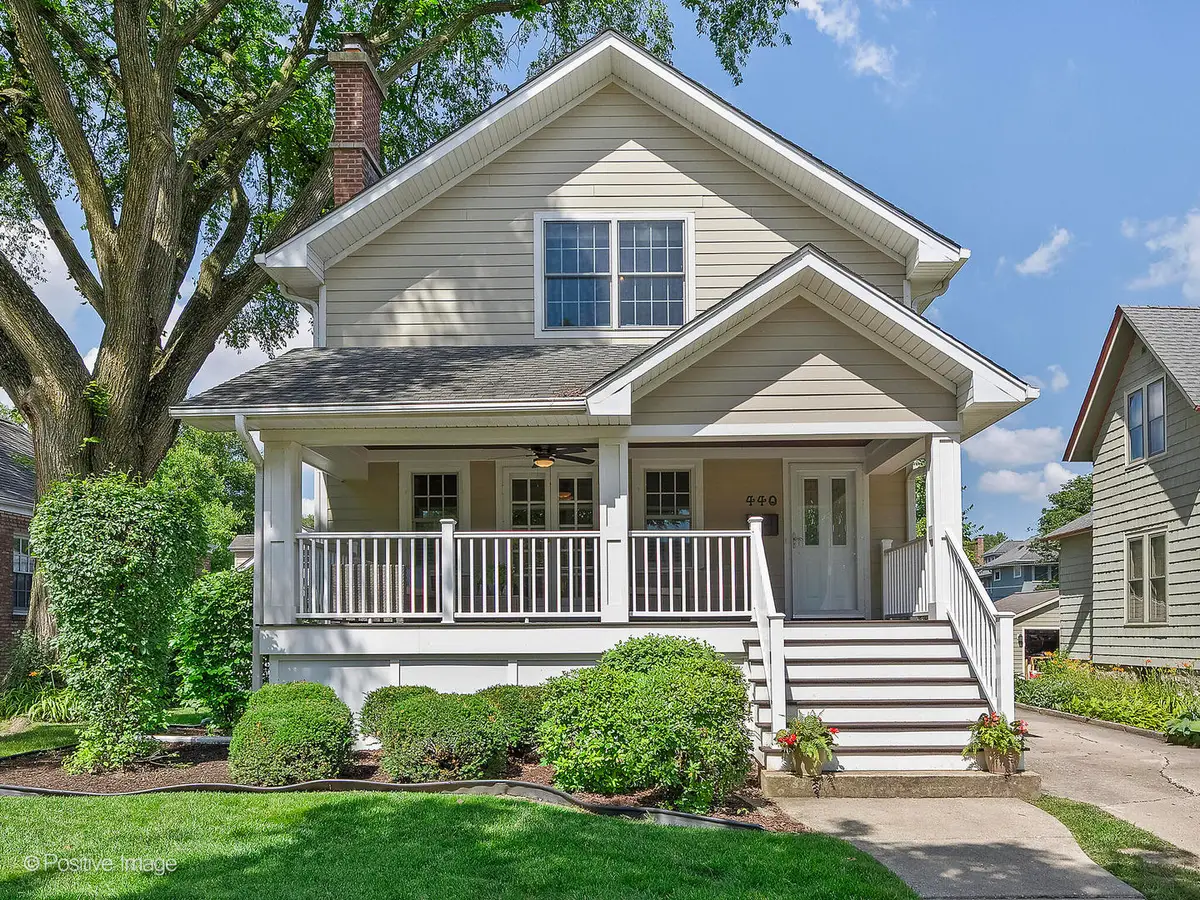
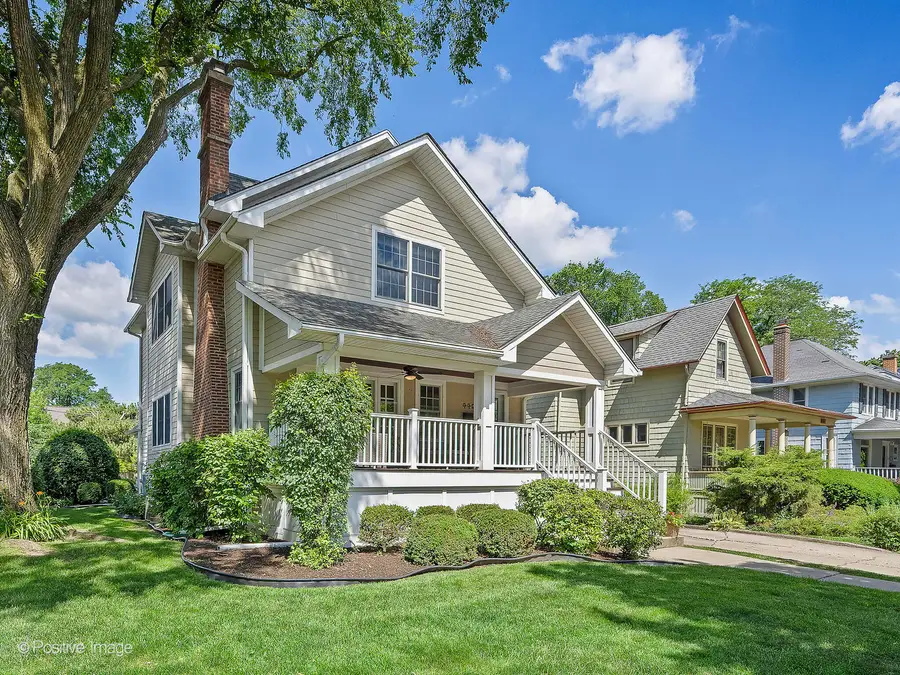
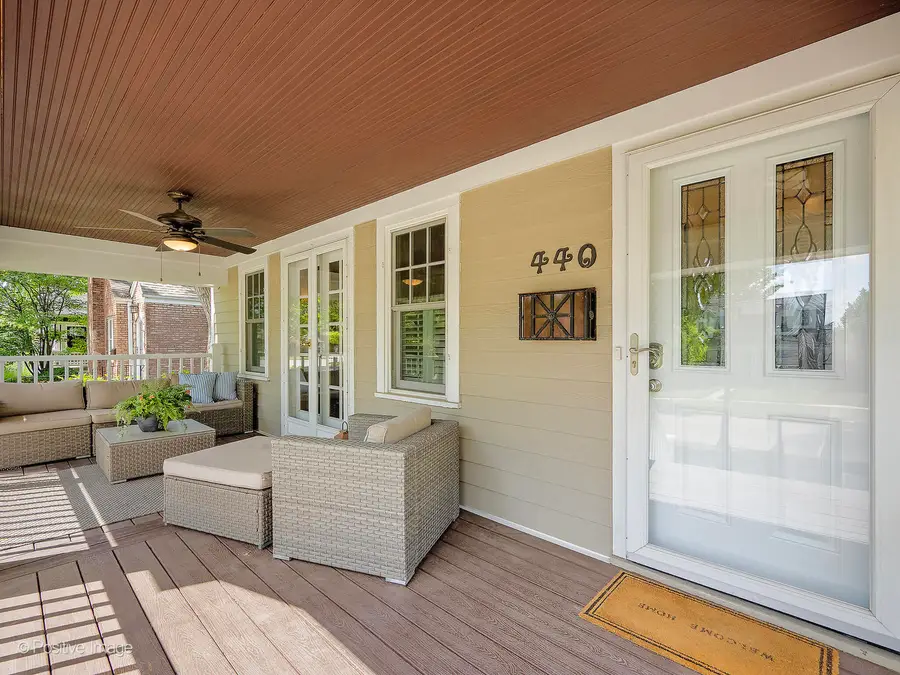
Listed by:ann-marie hickey
Office:coldwell banker real estate group
MLS#:12412990
Source:MLSNI
Price summary
- Price:$819,900
- Price per sq. ft.:$273.3
About this home
Updated and Move-In Ready! This 4 Bedroom, 4 Bath home has wonderful historic charm and modern convenience ideally situated close to downtown La Grange. A first floor bedroom and full bath provide flexibility for guests or relational living. The exterior was refreshed with weather-proof materials, new gutters, and gutter guards for low-maintenance living. Cement board siding and high-quality Andersen and Pella windows enhance energy efficiency. The patio was updated in 2020. Inside, there are wood floors and a Fireplace with gas logs. French doors opening to the spacious front porch, creating seamless indoor-outdoor entertaining. The kitchen boasts granite countertops, custom honey maple cabinetry, and modern appliances. The fully finished basement (2020) features a wet bar and ample storage, along with a newer electrical panel (200+ amps). Additional upgrades include an updated to the sewer system (2024) for easy maintenance. ELF closet organizers maximize storage. La Grange offers easy access to major highways, Metra, and both O'Hare and Midway airports. The downtown area features great dining, shopping, entertainment, and a movie theater. Top-rated schools, including the nationally ranked Lyons Township High School. Come and visit this fun home and neighborhood!
Contact an agent
Home facts
- Year built:1926
- Listing Id #:12412990
- Added:28 day(s) ago
- Updated:August 13, 2025 at 07:45 AM
Rooms and interior
- Bedrooms:4
- Total bathrooms:4
- Full bathrooms:3
- Half bathrooms:1
- Living area:3,000 sq. ft.
Heating and cooling
- Cooling:Central Air
- Heating:Forced Air, Natural Gas
Structure and exterior
- Roof:Asphalt
- Year built:1926
- Building area:3,000 sq. ft.
Schools
- High school:Lyons Twp High School
- Middle school:Park Junior High School
- Elementary school:Cossitt Avenue Elementary School
Utilities
- Water:Public
- Sewer:Public Sewer
Finances and disclosures
- Price:$819,900
- Price per sq. ft.:$273.3
- Tax amount:$13,503 (2023)
New listings near 440 8th Avenue
- New
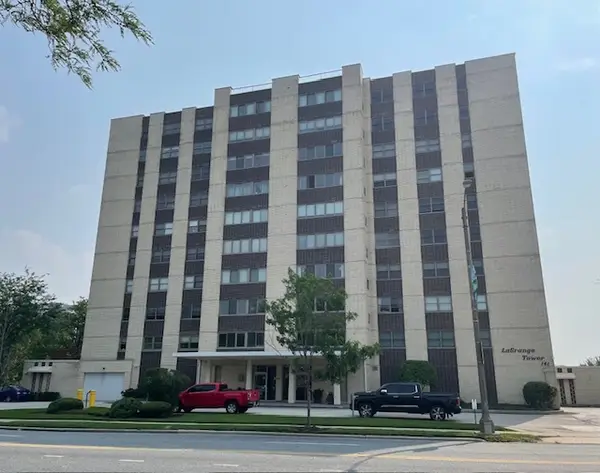 $189,900Active1 beds 1 baths850 sq. ft.
$189,900Active1 beds 1 baths850 sq. ft.141 N La Grange Road #504, La Grange, IL 60525
MLS# 12432697Listed by: RE/MAX MARKET - New
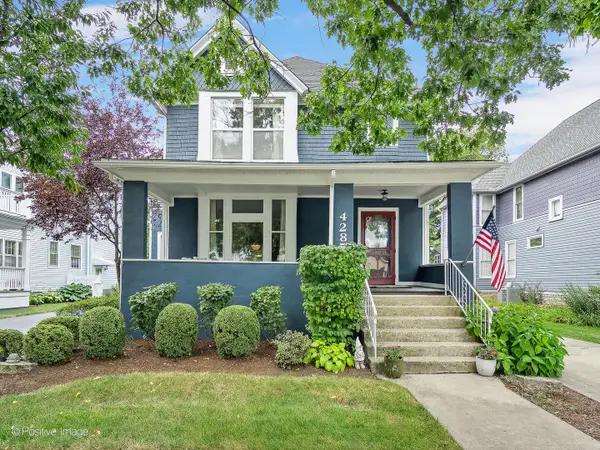 $827,900Active4 beds 3 baths2,184 sq. ft.
$827,900Active4 beds 3 baths2,184 sq. ft.428 S Ashland Avenue, La Grange, IL 60525
MLS# 12435987Listed by: COLDWELL BANKER REALTY - Open Sun, 12 to 2pmNew
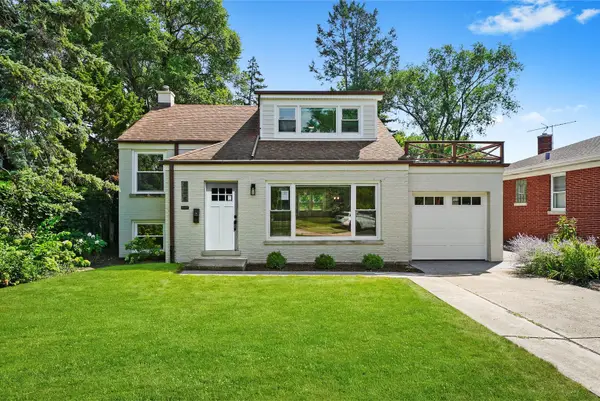 $599,000Active3 beds 3 baths1,390 sq. ft.
$599,000Active3 beds 3 baths1,390 sq. ft.141 N Peck Avenue, La Grange, IL 60525
MLS# 12444175Listed by: BERKSHIRE HATHAWAY HOMESERVICES CHICAGO - New
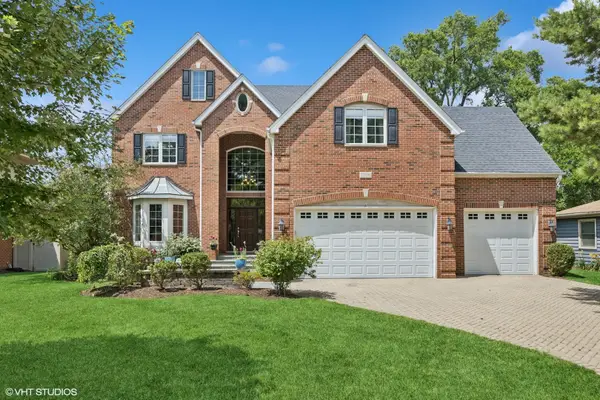 $1,199,000Active5 beds 5 baths4,581 sq. ft.
$1,199,000Active5 beds 5 baths4,581 sq. ft.1106 S Kensington Avenue, La Grange, IL 60525
MLS# 12445472Listed by: @PROPERTIES CHRISTIE'S INTERNATIONAL REAL ESTATE - Open Sat, 10am to 12pmNew
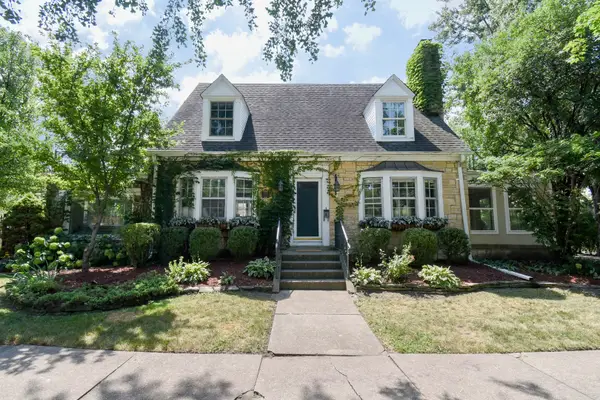 $825,000Active3 beds 3 baths2,147 sq. ft.
$825,000Active3 beds 3 baths2,147 sq. ft.1001 S Brainard Avenue, La Grange, IL 60525
MLS# 12435623Listed by: REAL BROKER, LLC - New
 $729,900Active4 beds 2 baths
$729,900Active4 beds 2 baths701 S La Grange Road, La Grange, IL 60525
MLS# 12402393Listed by: COLDWELL BANKER REALTY - New
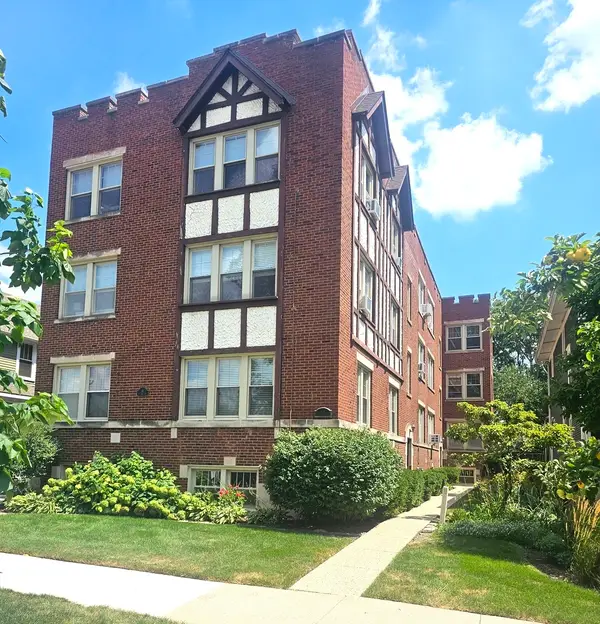 $235,000Active1 beds 1 baths1,000 sq. ft.
$235,000Active1 beds 1 baths1,000 sq. ft.11 S 6th Avenue #1C, La Grange, IL 60525
MLS# 12443327Listed by: CHICAGOLAND BROKERS, INC - New
 $175,000Active2 beds 1 baths900 sq. ft.
$175,000Active2 beds 1 baths900 sq. ft.915 8th Avenue #4, La Grange, IL 60525
MLS# 12438670Listed by: AMERICORP, LTD  $869,000Pending5 beds 4 baths
$869,000Pending5 beds 4 baths40 N Edgewood Avenue, La Grange, IL 60525
MLS# 12439066Listed by: @PROPERTIES CHRISTIE'S INTERNATIONAL REAL ESTATE $435,000Pending2 beds 2 baths1,321 sq. ft.
$435,000Pending2 beds 2 baths1,321 sq. ft.1 N Beacon Place #606, La Grange, IL 60525
MLS# 12408803Listed by: @PROPERTIES CHRISTIE'S INTERNATIONAL REAL ESTATE
