500 S Edgewood Avenue, La Grange, IL 60525
Local realty services provided by:Better Homes and Gardens Real Estate Connections
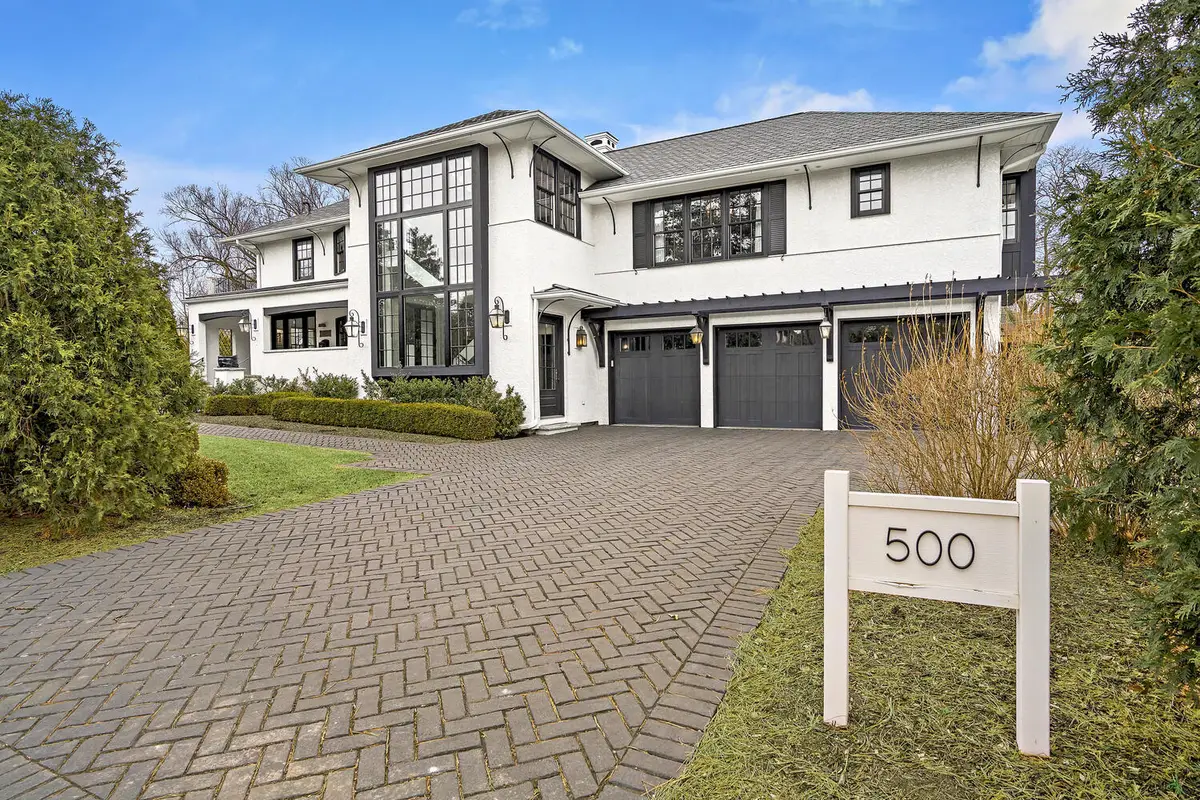
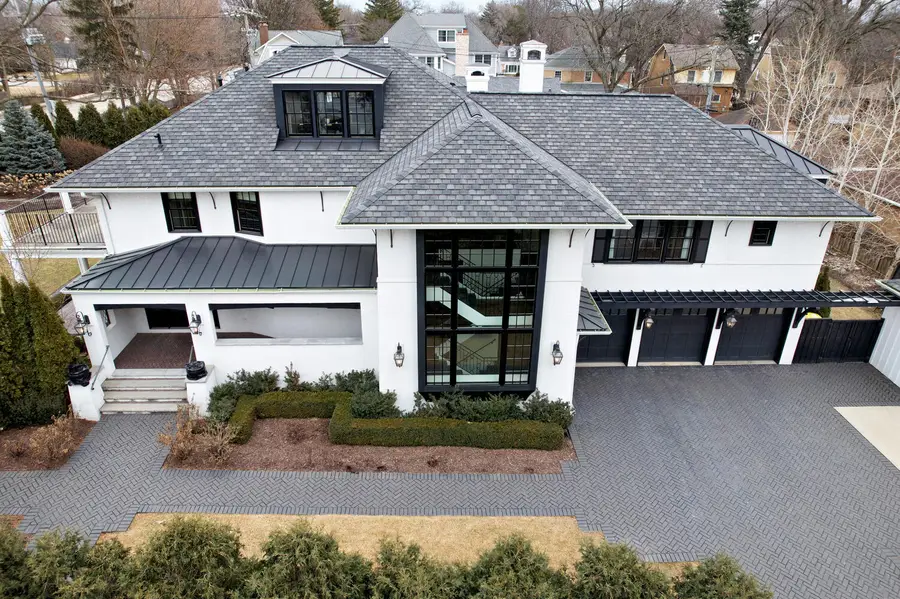

500 S Edgewood Avenue,La Grange, IL 60525
$2,900,000
- 5 Beds
- 7 Baths
- 7,869 sq. ft.
- Single family
- Active
Listed by:bryan bomba
Office:@properties christie's international real estate
MLS#:12414907
Source:MLSNI
Price summary
- Price:$2,900,000
- Price per sq. ft.:$368.53
About this home
This is more than a move-it's a lifestyle upgrade. Set on a private, ultra-rare half-acre in-town La Grange, this estate is the masterstroke of acclaimed architect Michael Abraham. Rebuilt with over $4M invested, it redefines suburban sophistication while preserving a city-caliber design aesthetic. Inside, every detail is tailored for elevated living: a world-class kitchen with restaurant-grade quality - a wood-burning pizza oven, 60" Wolf range, Sub-Zero refrigeration, dual Miele dishwashers, and a massive hidden walk-in pantry. The deep finished lower level-with radiant heated floor-adds luxurious versatility. Lutron lighting and Crestron audio ensure every element responds effortlessly to your lifestyle.The three car garage? Heated, air-conditioned, and as refined as the rest. Here, you'll enjoy unmatched privacy with walkable access to top-rated schools, La Grange's vibrant downtown, the La GrangeField Club, and La Grange Country Club. This is not a once-in-a-decade home. It's a once-in-a-lifetime opportunity for a family ready to write their next chapter in style. Quick close available.
Contact an agent
Home facts
- Listing Id #:12414907
- Added:36 day(s) ago
- Updated:August 13, 2025 at 10:47 AM
Rooms and interior
- Bedrooms:5
- Total bathrooms:7
- Full bathrooms:6
- Half bathrooms:1
- Living area:7,869 sq. ft.
Heating and cooling
- Cooling:Central Air, Zoned
- Heating:Forced Air, Natural Gas, Radiant
Structure and exterior
- Building area:7,869 sq. ft.
- Lot area:0.5 Acres
Schools
- High school:Lyons Twp High School
- Middle school:Park Junior High School
- Elementary school:Cossitt Avenue Elementary School
Utilities
- Water:Lake Michigan
- Sewer:Public Sewer
Finances and disclosures
- Price:$2,900,000
- Price per sq. ft.:$368.53
- Tax amount:$34,965 (2023)
New listings near 500 S Edgewood Avenue
- New
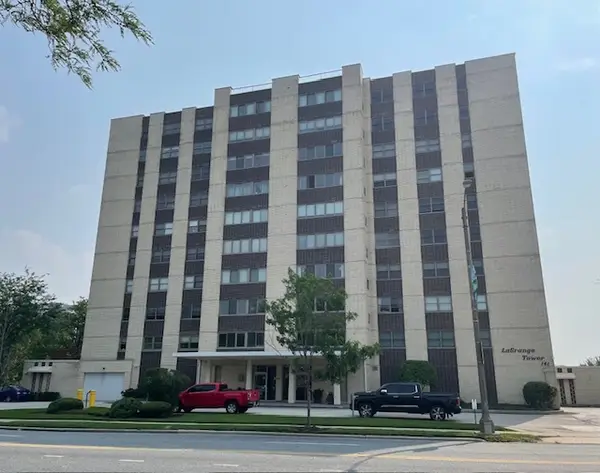 $189,900Active1 beds 1 baths850 sq. ft.
$189,900Active1 beds 1 baths850 sq. ft.141 N La Grange Road #504, La Grange, IL 60525
MLS# 12432697Listed by: RE/MAX MARKET - New
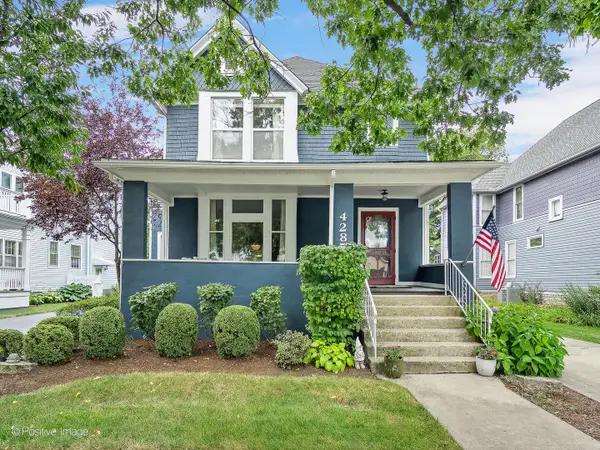 $827,900Active4 beds 3 baths2,184 sq. ft.
$827,900Active4 beds 3 baths2,184 sq. ft.428 S Ashland Avenue, La Grange, IL 60525
MLS# 12435987Listed by: COLDWELL BANKER REALTY - Open Sun, 12 to 2pmNew
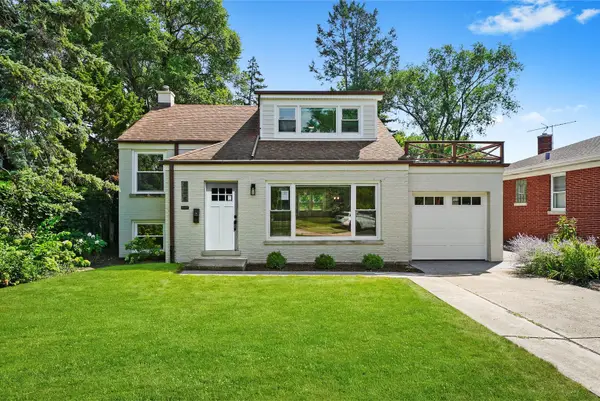 $599,000Active3 beds 3 baths1,390 sq. ft.
$599,000Active3 beds 3 baths1,390 sq. ft.141 N Peck Avenue, La Grange, IL 60525
MLS# 12444175Listed by: BERKSHIRE HATHAWAY HOMESERVICES CHICAGO - New
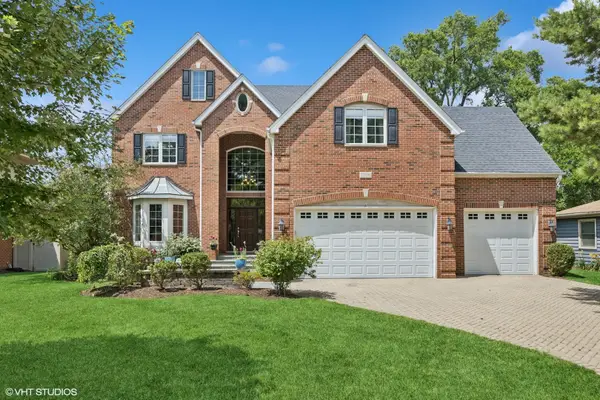 $1,199,000Active5 beds 5 baths4,581 sq. ft.
$1,199,000Active5 beds 5 baths4,581 sq. ft.1106 S Kensington Avenue, La Grange, IL 60525
MLS# 12445472Listed by: @PROPERTIES CHRISTIE'S INTERNATIONAL REAL ESTATE - Open Sat, 10am to 12pmNew
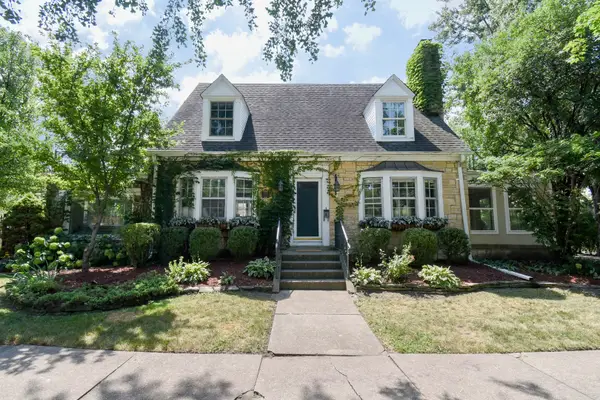 $825,000Active3 beds 3 baths2,147 sq. ft.
$825,000Active3 beds 3 baths2,147 sq. ft.1001 S Brainard Avenue, La Grange, IL 60525
MLS# 12435623Listed by: REAL BROKER, LLC - New
 $729,900Active4 beds 2 baths
$729,900Active4 beds 2 baths701 S La Grange Road, La Grange, IL 60525
MLS# 12402393Listed by: COLDWELL BANKER REALTY - New
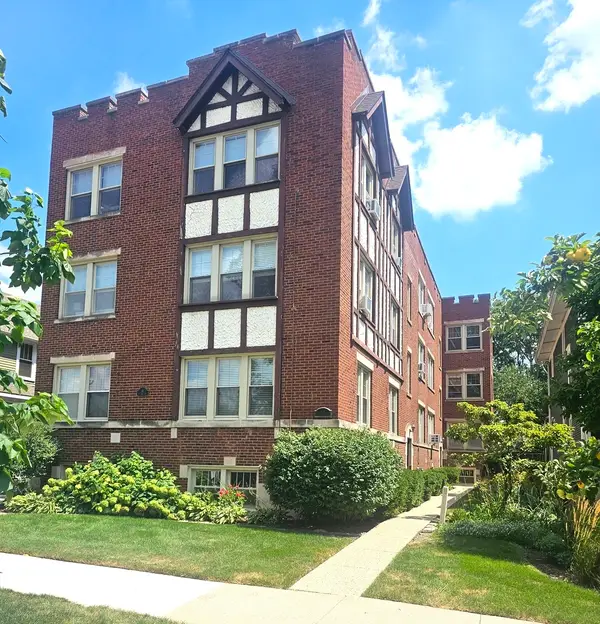 $235,000Active1 beds 1 baths1,000 sq. ft.
$235,000Active1 beds 1 baths1,000 sq. ft.11 S 6th Avenue #1C, La Grange, IL 60525
MLS# 12443327Listed by: CHICAGOLAND BROKERS, INC - New
 $175,000Active2 beds 1 baths900 sq. ft.
$175,000Active2 beds 1 baths900 sq. ft.915 8th Avenue #4, La Grange, IL 60525
MLS# 12438670Listed by: AMERICORP, LTD  $869,000Pending5 beds 4 baths
$869,000Pending5 beds 4 baths40 N Edgewood Avenue, La Grange, IL 60525
MLS# 12439066Listed by: @PROPERTIES CHRISTIE'S INTERNATIONAL REAL ESTATE $435,000Pending2 beds 2 baths1,321 sq. ft.
$435,000Pending2 beds 2 baths1,321 sq. ft.1 N Beacon Place #606, La Grange, IL 60525
MLS# 12408803Listed by: @PROPERTIES CHRISTIE'S INTERNATIONAL REAL ESTATE
