616 S 10th Avenue, La Grange, IL 60525
Local realty services provided by:Better Homes and Gardens Real Estate Star Homes
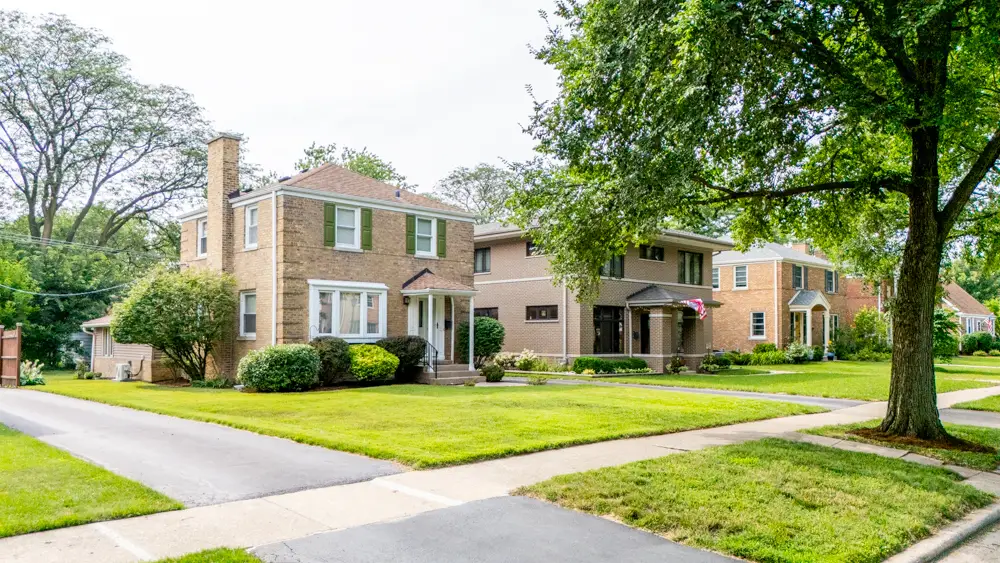
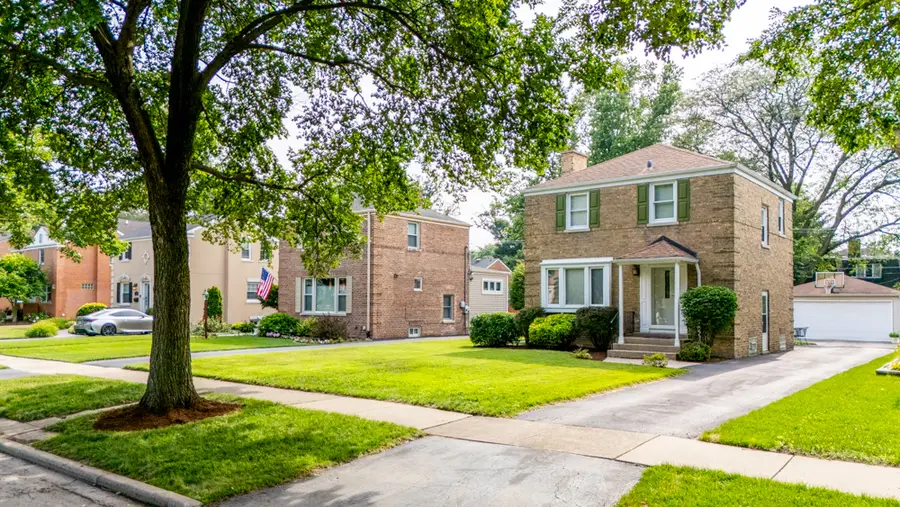
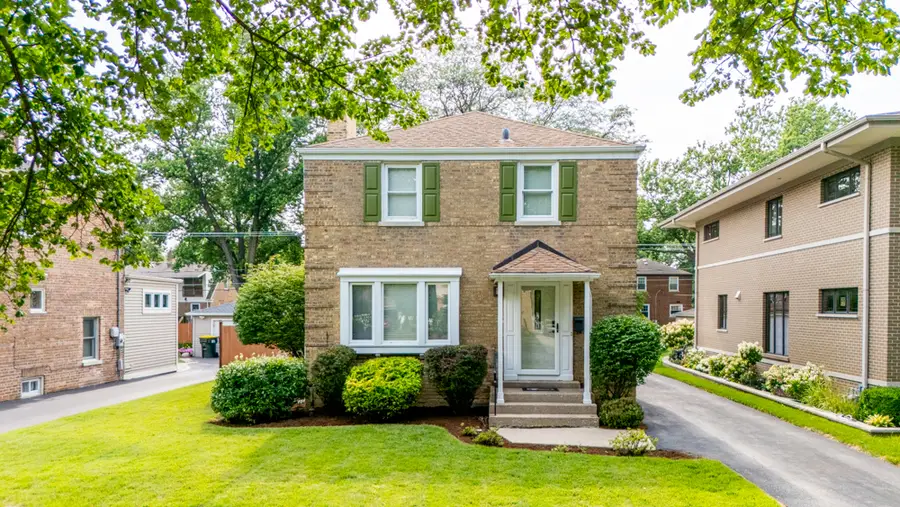
616 S 10th Avenue,La Grange, IL 60525
$575,000
- 3 Beds
- 2 Baths
- 2,034 sq. ft.
- Single family
- Active
Upcoming open houses
- Sat, Aug 1601:00 pm - 03:00 pm
- Sun, Aug 1701:00 pm - 03:00 pm
Listed by:marty dunne
Office:berkshire hathaway homeservices chicago
MLS#:12421296
Source:MLSNI
Price summary
- Price:$575,000
- Price per sq. ft.:$282.69
About this home
Charming and thoughtfully updated, this Georgian-style home on desirable 10th Avenue offers an exceptional lifestyle just steps from La Grange's beloved Sedgwick Park. With tennis courts, basketball hoops, walking paths, and playgrounds just a short stroll away, outdoor enjoyment is always within reach. The home features a refreshed exterior with newer windows and 2024 updated shutters, while inside, original character blends beautifully with modern finishes. The newly remodeled 2025 kitchen includes white cabinetry, butcher block cherry countertops, striking charcoal hardware, and top-tier GE and KitchenAid appliances. Wood floors and arched doorways add warmth and charm throughout the main level, which also includes a sunken, spacious vaulted family room-fully renovated in 2025-centered around a sleek gas fireplace and a convenient half bath. Upstairs you'll find three good-sized bedrooms and a full bath. The unfinished basement offers excellent ceiling height and flexible space for a media room, fitness area, or playroom-with concrete floors, glass block windows for light and security, updated plumbing, a bright laundry area, and ample storage. In the backyard, a deep yard features mature landscaping, including hostas, perennial plants, burning bushes, and a newer 2.5-car garage with a pristine concrete pad. The HVAC and central air systems were replaced in 2023, and the roof is modern with current-era shingles, offering peace of mind. Located just blocks from highly rated Seventh Avenue Elementary and walkable to both downtown La Grange and the Metra, this home combines classic architecture, meaningful updates, and an ideal location in one of the area's most sought-after neighborhoods.
Contact an agent
Home facts
- Year built:1945
- Listing Id #:12421296
- Added:7 day(s) ago
- Updated:August 13, 2025 at 11:40 AM
Rooms and interior
- Bedrooms:3
- Total bathrooms:2
- Full bathrooms:1
- Half bathrooms:1
- Living area:2,034 sq. ft.
Heating and cooling
- Cooling:Central Air
- Heating:Forced Air
Structure and exterior
- Year built:1945
- Building area:2,034 sq. ft.
Schools
- High school:Lyons Twp High School
- Middle school:Wm F Gurrie Middle School
- Elementary school:Seventh Ave Elementary School
Utilities
- Water:Public
- Sewer:Public Sewer
Finances and disclosures
- Price:$575,000
- Price per sq. ft.:$282.69
- Tax amount:$9,860 (2023)
New listings near 616 S 10th Avenue
- New
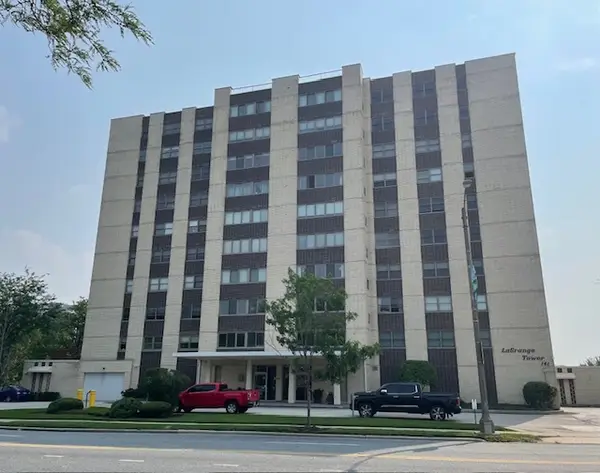 $189,900Active1 beds 1 baths850 sq. ft.
$189,900Active1 beds 1 baths850 sq. ft.141 N La Grange Road #504, La Grange, IL 60525
MLS# 12432697Listed by: RE/MAX MARKET - New
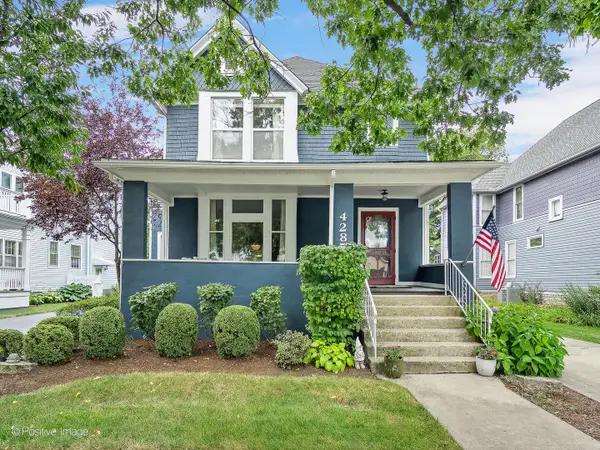 $827,900Active4 beds 3 baths2,184 sq. ft.
$827,900Active4 beds 3 baths2,184 sq. ft.428 S Ashland Avenue, La Grange, IL 60525
MLS# 12435987Listed by: COLDWELL BANKER REALTY - Open Sun, 12 to 2pmNew
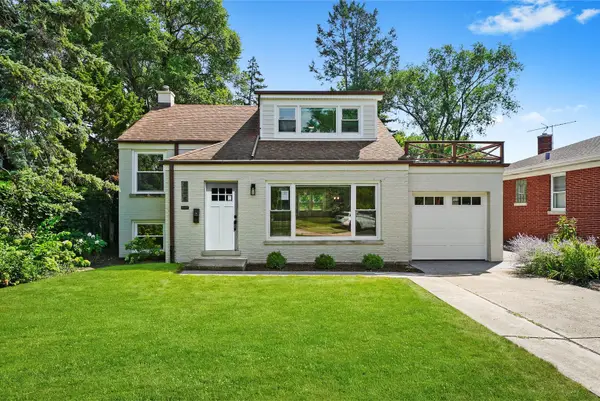 $599,000Active3 beds 3 baths1,390 sq. ft.
$599,000Active3 beds 3 baths1,390 sq. ft.141 N Peck Avenue, La Grange, IL 60525
MLS# 12444175Listed by: BERKSHIRE HATHAWAY HOMESERVICES CHICAGO - New
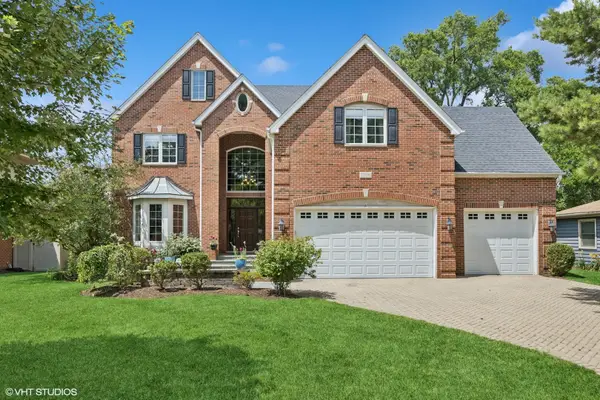 $1,199,000Active5 beds 5 baths4,581 sq. ft.
$1,199,000Active5 beds 5 baths4,581 sq. ft.1106 S Kensington Avenue, La Grange, IL 60525
MLS# 12445472Listed by: @PROPERTIES CHRISTIE'S INTERNATIONAL REAL ESTATE - Open Sat, 10am to 12pmNew
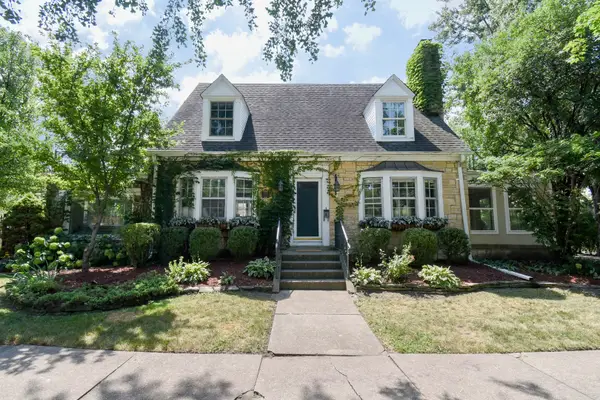 $825,000Active3 beds 3 baths2,147 sq. ft.
$825,000Active3 beds 3 baths2,147 sq. ft.1001 S Brainard Avenue, La Grange, IL 60525
MLS# 12435623Listed by: REAL BROKER, LLC - New
 $729,900Active4 beds 2 baths
$729,900Active4 beds 2 baths701 S La Grange Road, La Grange, IL 60525
MLS# 12402393Listed by: COLDWELL BANKER REALTY - New
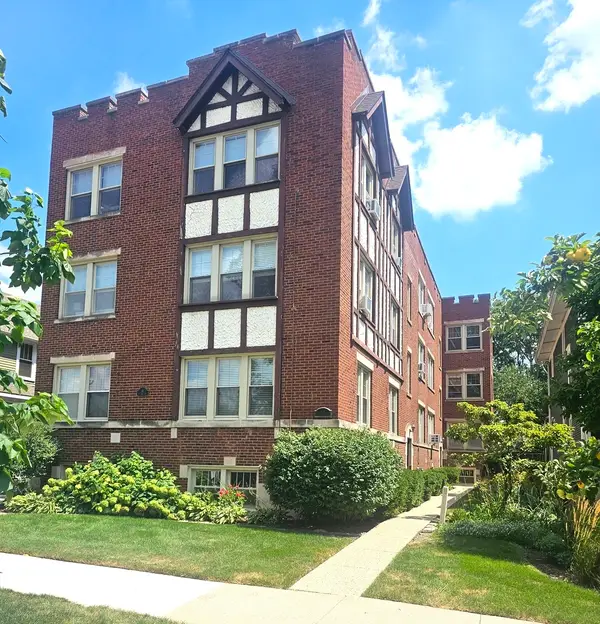 $235,000Active1 beds 1 baths1,000 sq. ft.
$235,000Active1 beds 1 baths1,000 sq. ft.11 S 6th Avenue #1C, La Grange, IL 60525
MLS# 12443327Listed by: CHICAGOLAND BROKERS, INC - New
 $175,000Active2 beds 1 baths900 sq. ft.
$175,000Active2 beds 1 baths900 sq. ft.915 8th Avenue #4, La Grange, IL 60525
MLS# 12438670Listed by: AMERICORP, LTD  $869,000Pending5 beds 4 baths
$869,000Pending5 beds 4 baths40 N Edgewood Avenue, La Grange, IL 60525
MLS# 12439066Listed by: @PROPERTIES CHRISTIE'S INTERNATIONAL REAL ESTATE $435,000Pending2 beds 2 baths1,321 sq. ft.
$435,000Pending2 beds 2 baths1,321 sq. ft.1 N Beacon Place #606, La Grange, IL 60525
MLS# 12408803Listed by: @PROPERTIES CHRISTIE'S INTERNATIONAL REAL ESTATE
