860 S 10th Avenue, La Grange, IL 60525
Local realty services provided by:Better Homes and Gardens Real Estate Star Homes
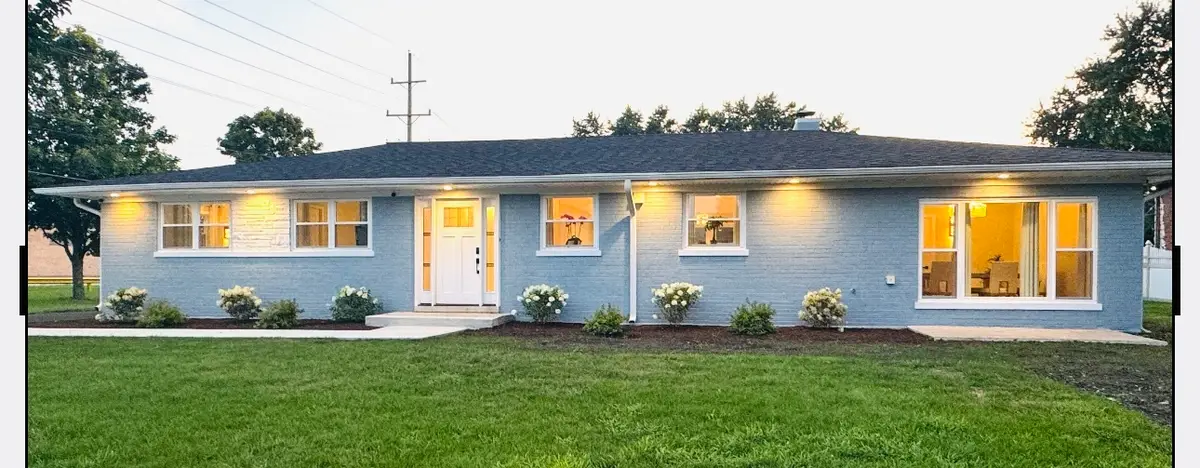
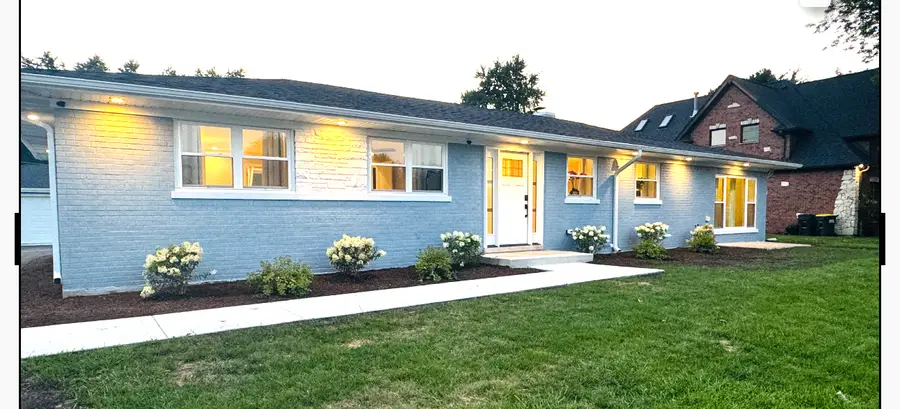
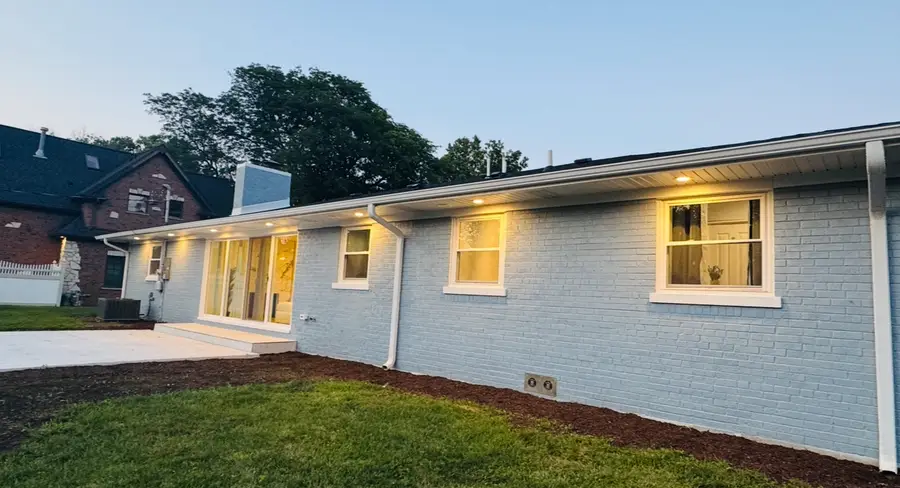
860 S 10th Avenue,La Grange, IL 60525
$639,900
- 3 Beds
- 2 Baths
- 1,870 sq. ft.
- Single family
- Active
Upcoming open houses
- Sat, Aug 1611:00 am - 01:00 pm
Listed by:baxtie rodriguez
Office:save estate flat fee brokerage, llc.
MLS#:12425720
Source:MLSNI
Price summary
- Price:$639,900
- Price per sq. ft.:$342.19
About this home
Completely Renovated Home on Oversized Lot in Prime La Grange Location! Nestled at the end of a quiet cul-de-sac and located within a highly sought-after school district, this beautifully single story home sits on a sprawling 12,000+ sq ft lot, offering privacy, tranquility, and modern luxury. Renovated from top to bottom, inside and out-no detail has been overlooked. Exterior Features: Brand new tear-off roof, gutters, downspouts, soffit, and fascia. New asphalt driveway, concrete walkway, paved patio and garage slab. Brand new 2.5-car garage. Professionally power washed, tuck-pointed, sealed, and painted exterior with high-quality masonry materials. Stunning soffit can lighting creates exceptional curb appeal. Interior Upgrades: New insulation, new electrical (200 amp service), all new interior plumbing (copper & CPVC), New HVAC system and brand new tankless water heater. All new interior walls, windows, doors, trim, and paint. Hardwood floors throughout-mix of newly installed and beautifully refinished original flooring. Gas fireplace hook up and custom porcelain surround . Designer Kitchen & Bathrooms, Open-concept kitchen/living area with quadruple glass patio doors overlooking the expansive yard. Custom kitchen with quartz countertops, 9' waterfall island, new high-end cabinetry, 36" Shaker Style Hood Range (coming soon), LG appliances (Fridge, built-in microwave/oven combo, stove top, garbage disposal, dishwasher, washer and dryer) and a convenient pot filler over the stove top. Large 2' x 4' porcelain tile in bathrooms, laundry, and fireplace surround. Primary suite with walk-in closet and spa-like bath featuring a whirlpool tub. Additional living space created by converting the former attached garage into a dining room and 3rd bedroom. Two bedrooms were combined to create a descent size primary suite. Crawlspace has been professionally encapsulated and fitted with a smart ventilation system. Located just minutes from downtown La Grange & downtown Hinsdale. Enjoy access to award-winning restaurants, boutique shopping, local events, parks, and the Metra. This is a rare opportunity to own a move-in ready, fully updated single story home in one of La Grange's most desirable neighborhoods. Truly a must-see gem! Property is not vacant. All work was done with permits. Managing broker owned. No exemptions taken on property taxes. Landscape is work in progress.
Contact an agent
Home facts
- Year built:1955
- Listing Id #:12425720
- Added:11 day(s) ago
- Updated:August 13, 2025 at 02:48 PM
Rooms and interior
- Bedrooms:3
- Total bathrooms:2
- Full bathrooms:2
- Living area:1,870 sq. ft.
Heating and cooling
- Cooling:Central Air
- Heating:Natural Gas
Structure and exterior
- Roof:Asphalt
- Year built:1955
- Building area:1,870 sq. ft.
- Lot area:0.31 Acres
Utilities
- Water:Public
- Sewer:Public Sewer
Finances and disclosures
- Price:$639,900
- Price per sq. ft.:$342.19
- Tax amount:$7,908 (2023)
New listings near 860 S 10th Avenue
- New
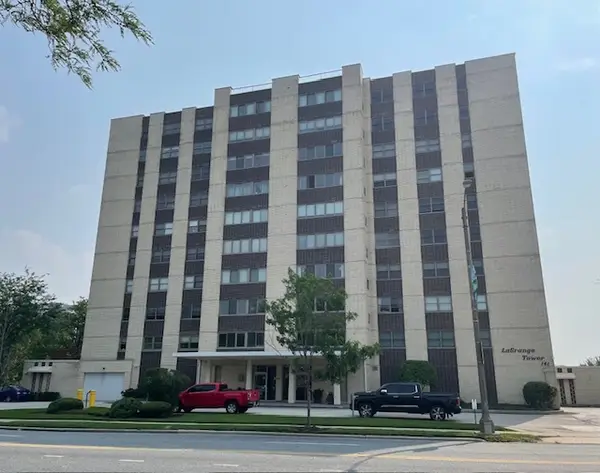 $189,900Active1 beds 1 baths850 sq. ft.
$189,900Active1 beds 1 baths850 sq. ft.141 N La Grange Road #504, La Grange, IL 60525
MLS# 12432697Listed by: RE/MAX MARKET - New
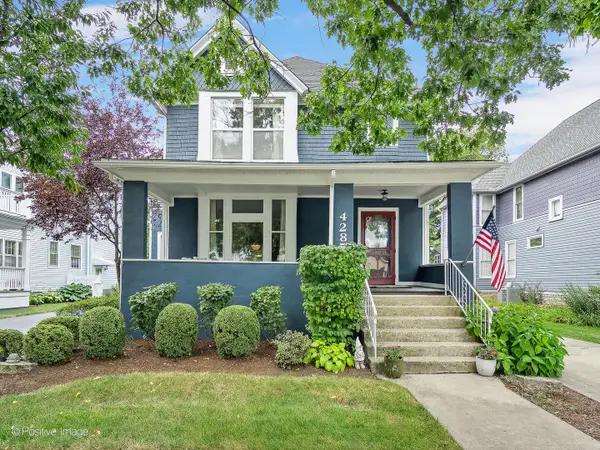 $827,900Active4 beds 3 baths2,184 sq. ft.
$827,900Active4 beds 3 baths2,184 sq. ft.428 S Ashland Avenue, La Grange, IL 60525
MLS# 12435987Listed by: COLDWELL BANKER REALTY - Open Sun, 12 to 2pmNew
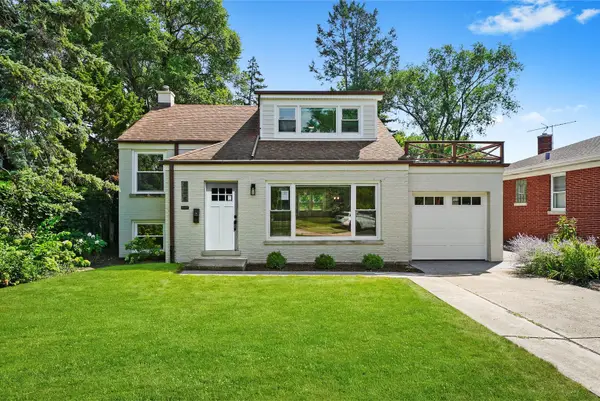 $599,000Active3 beds 3 baths1,390 sq. ft.
$599,000Active3 beds 3 baths1,390 sq. ft.141 N Peck Avenue, La Grange, IL 60525
MLS# 12444175Listed by: BERKSHIRE HATHAWAY HOMESERVICES CHICAGO - New
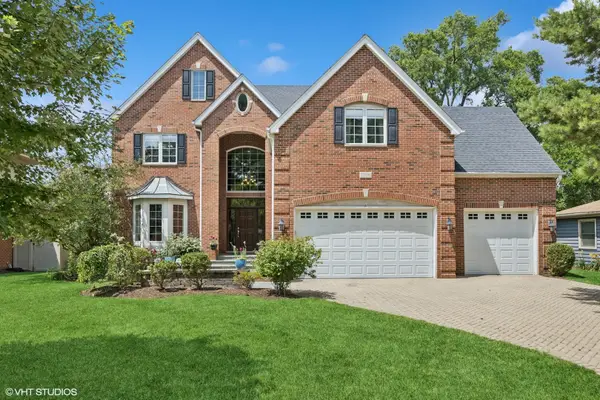 $1,199,000Active5 beds 5 baths4,581 sq. ft.
$1,199,000Active5 beds 5 baths4,581 sq. ft.1106 S Kensington Avenue, La Grange, IL 60525
MLS# 12445472Listed by: @PROPERTIES CHRISTIE'S INTERNATIONAL REAL ESTATE - Open Sat, 10am to 12pmNew
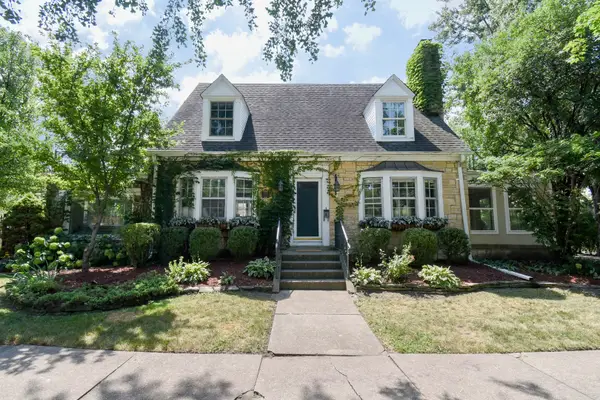 $825,000Active3 beds 3 baths2,147 sq. ft.
$825,000Active3 beds 3 baths2,147 sq. ft.1001 S Brainard Avenue, La Grange, IL 60525
MLS# 12435623Listed by: REAL BROKER, LLC - New
 $729,900Active4 beds 2 baths
$729,900Active4 beds 2 baths701 S La Grange Road, La Grange, IL 60525
MLS# 12402393Listed by: COLDWELL BANKER REALTY - New
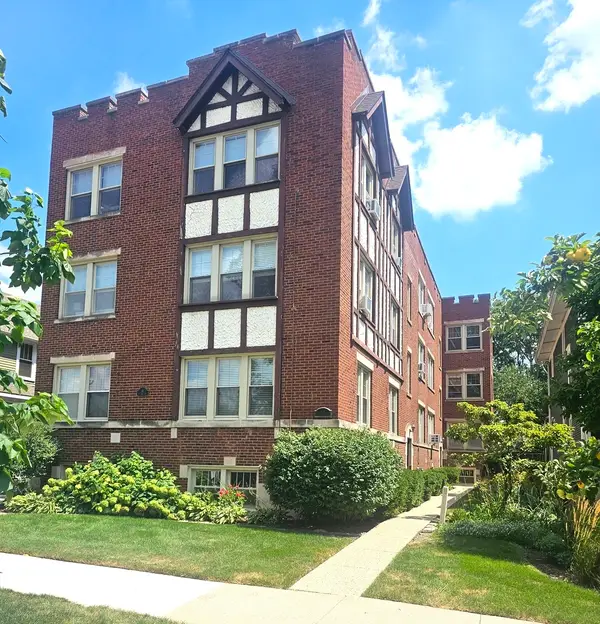 $235,000Active1 beds 1 baths1,000 sq. ft.
$235,000Active1 beds 1 baths1,000 sq. ft.11 S 6th Avenue #1C, La Grange, IL 60525
MLS# 12443327Listed by: CHICAGOLAND BROKERS, INC - New
 $175,000Active2 beds 1 baths900 sq. ft.
$175,000Active2 beds 1 baths900 sq. ft.915 8th Avenue #4, La Grange, IL 60525
MLS# 12438670Listed by: AMERICORP, LTD  $869,000Pending5 beds 4 baths
$869,000Pending5 beds 4 baths40 N Edgewood Avenue, La Grange, IL 60525
MLS# 12439066Listed by: @PROPERTIES CHRISTIE'S INTERNATIONAL REAL ESTATE $435,000Pending2 beds 2 baths1,321 sq. ft.
$435,000Pending2 beds 2 baths1,321 sq. ft.1 N Beacon Place #606, La Grange, IL 60525
MLS# 12408803Listed by: @PROPERTIES CHRISTIE'S INTERNATIONAL REAL ESTATE
