1613 Lyndhurst Drive #F, Savoy, IL 61874
Local realty services provided by:Better Homes and Gardens Real Estate Star Homes
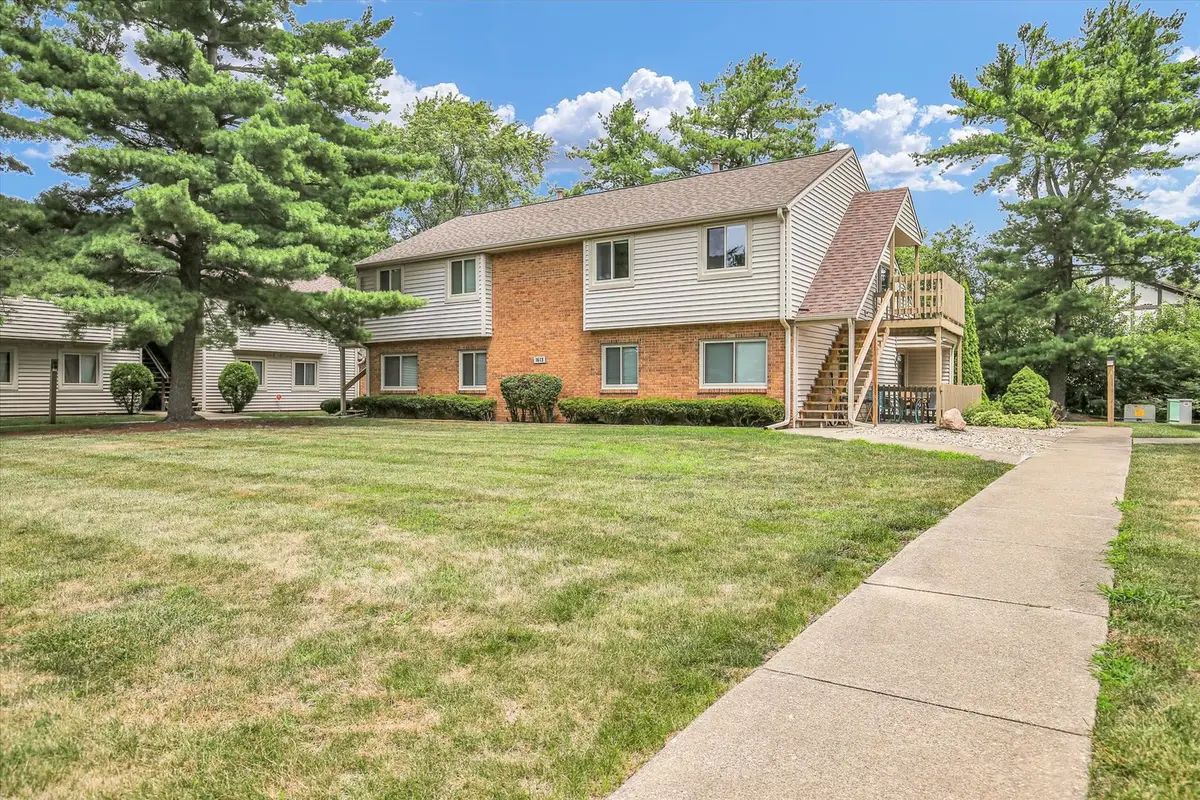
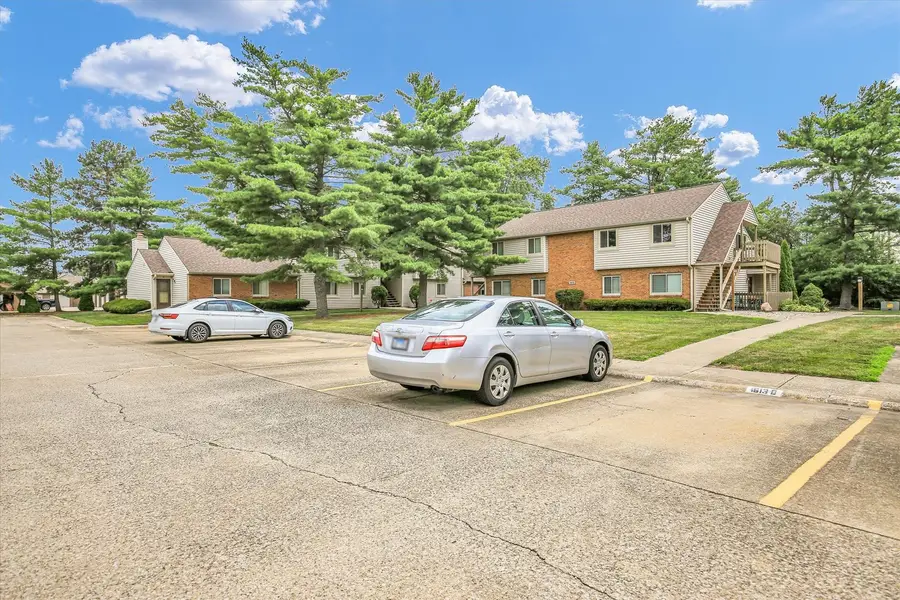
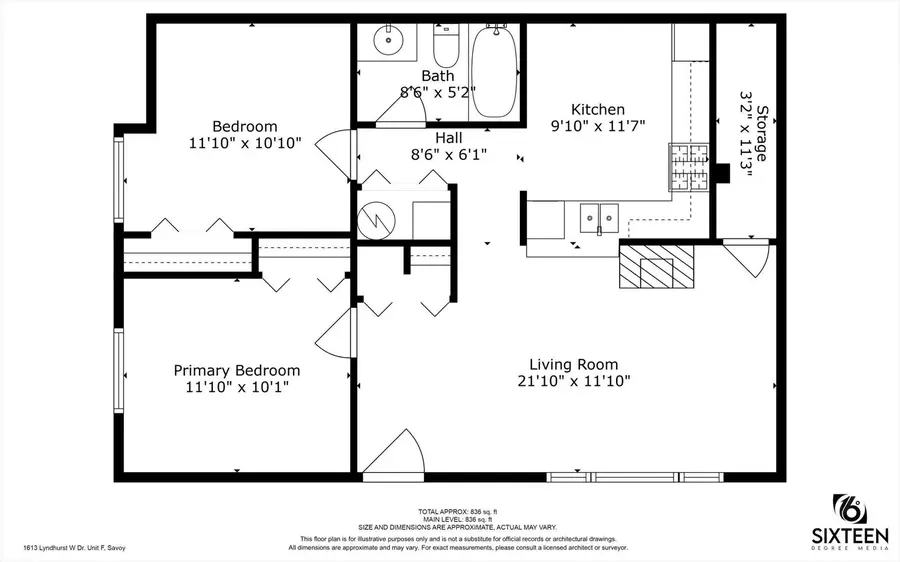
Listed by:daniel gordon
Office:re/max realty associates-cha
MLS#:12417353
Source:MLSNI
Price summary
- Price:$139,900
- Price per sq. ft.:$167.34
- Monthly HOA dues:$140
About this home
Highly Desirable 2-Bedroom Condo Near Campus and Prime Savoy Location! Discover the perfect blend of comfort, convenience, and location in this spacious 2-bedroom, 1-bath condo just minutes from campus. Ideally situated across from the Savoy Center, you'll enjoy easy access to an IMAX movie theater, a variety of popular restaurants, a dollar store, Schnucks grocery, and much more - all just steps from your door. A nearby bus stop adds unmatched convenience for commuters or students. This well-maintained unit features a private, covered exterior stair entrance leading to an updated private deck - perfect for morning coffee or evening relaxation. Inside, you'll find a generous kitchen with soaring ceilings and ample space for dining. The living room is bright and inviting, complete with a dramatic vaulted ceiling and a charming fireplace (currently as-is due to non-use). Both bedrooms are comfortably sized with ceiling fans and great natural light. Move-in ready and available now - these units are rarely on the market making this the perfect opportunity for your next place! On-Site laundry. The condo association is already approved so someone can buy with as little as 3% down.
Contact an agent
Home facts
- Year built:1985
- Listing Id #:12417353
- Added:28 day(s) ago
- Updated:August 13, 2025 at 10:47 AM
Rooms and interior
- Bedrooms:2
- Total bathrooms:1
- Full bathrooms:1
- Living area:836 sq. ft.
Heating and cooling
- Cooling:Central Air
- Heating:Electric, Natural Gas
Structure and exterior
- Year built:1985
- Building area:836 sq. ft.
Schools
- High school:Central High School
- Middle school:Champaign/Middle Call Unit 4 351
- Elementary school:Unit 4 Of Choice
Utilities
- Water:Public
- Sewer:Public Sewer
Finances and disclosures
- Price:$139,900
- Price per sq. ft.:$167.34
- Tax amount:$2,615 (2024)
New listings near 1613 Lyndhurst Drive #F
- Open Sat, 10am to 12pmNew
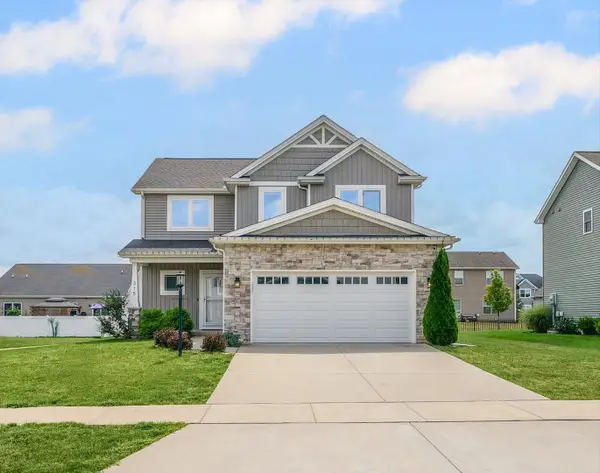 $435,000Active4 beds 4 baths1,780 sq. ft.
$435,000Active4 beds 4 baths1,780 sq. ft.315 Newhaven Lane, Savoy, IL 61874
MLS# 12389658Listed by: KELLER WILLIAMS-TREC 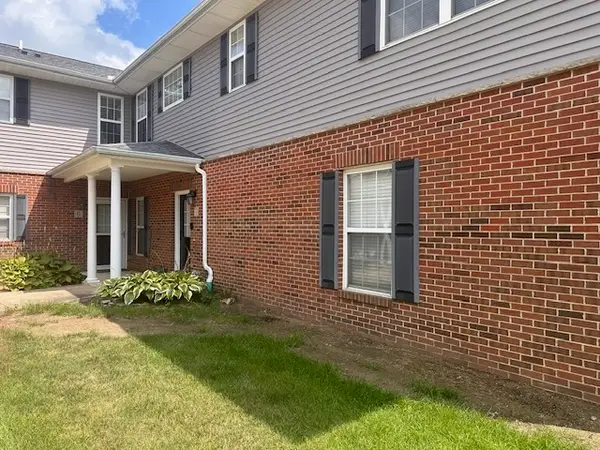 $225,000Pending2 beds 2 baths1,315 sq. ft.
$225,000Pending2 beds 2 baths1,315 sq. ft.106 Essex Lane #7, Savoy, IL 61874
MLS# 12427366Listed by: THE REAL ESTATE GROUP,INC- New
 $444,900Active4 beds 3 baths1,618 sq. ft.
$444,900Active4 beds 3 baths1,618 sq. ft.701 Bergamot Street, Savoy, IL 61874
MLS# 12440002Listed by: COLDWELL BANKER R.E. GROUP - New
 $474,900Active4 beds 3 baths1,796 sq. ft.
$474,900Active4 beds 3 baths1,796 sq. ft.407 Potomac Avenue, Savoy, IL 61874
MLS# 12427689Listed by: KELLER WILLIAMS-TREC - New
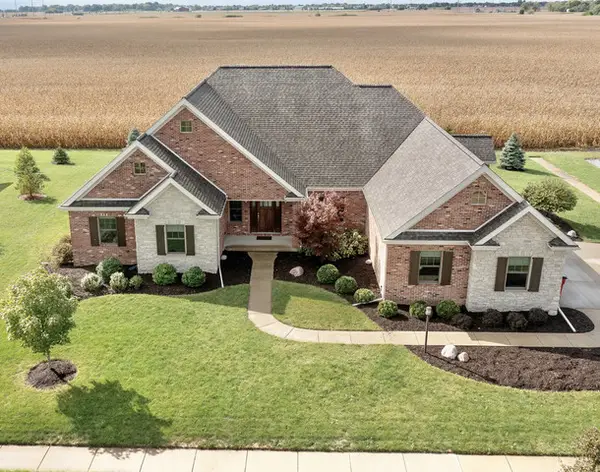 $814,900Active4 beds 3 baths2,932 sq. ft.
$814,900Active4 beds 3 baths2,932 sq. ft.1409 Yorkshire Drive, Savoy, IL 61874
MLS# 12429658Listed by: KELLER WILLIAMS-TREC - New
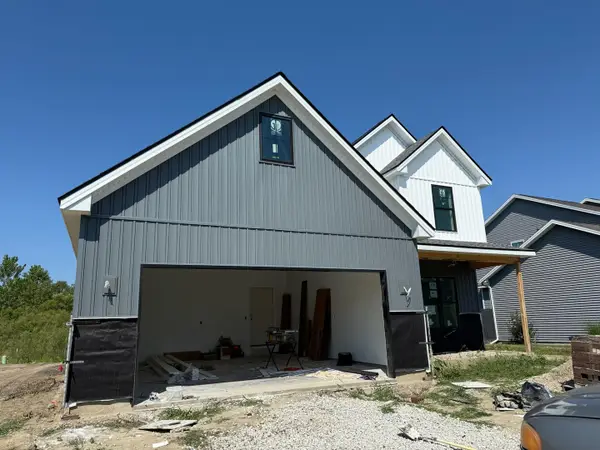 $490,000Active3 beds 3 baths2,162 sq. ft.
$490,000Active3 beds 3 baths2,162 sq. ft.407 Harpers Ferry, Savoy, IL 61874
MLS# 12438171Listed by: CHAMPAIGN COUNTY REALTY 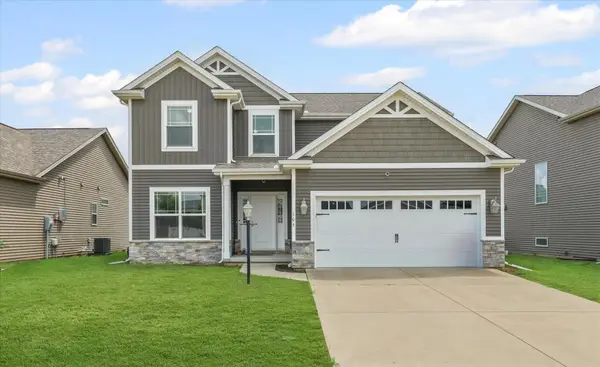 $420,000Active4 beds 3 baths2,080 sq. ft.
$420,000Active4 beds 3 baths2,080 sq. ft.105 Cattail Avenue, Savoy, IL 61874
MLS# 12401255Listed by: BHHS CENTRAL ILLINOIS, REALTORS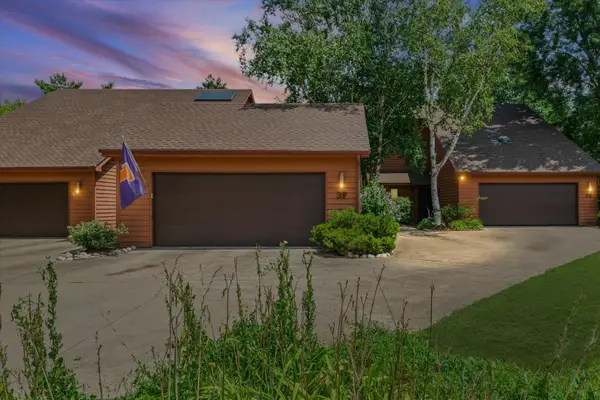 $195,000Pending2 beds 2 baths1,594 sq. ft.
$195,000Pending2 beds 2 baths1,594 sq. ft.3 Lyndhurst Village Court #F, Savoy, IL 61874
MLS# 12428182Listed by: COLDWELL BANKER R.E. GROUP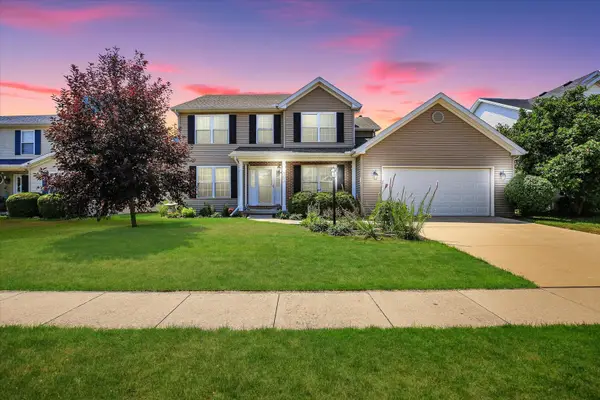 $369,900Pending4 beds 3 baths2,335 sq. ft.
$369,900Pending4 beds 3 baths2,335 sq. ft.303 Dropseed Drive, Savoy, IL 61874
MLS# 12424206Listed by: KELLER WILLIAMS-TREC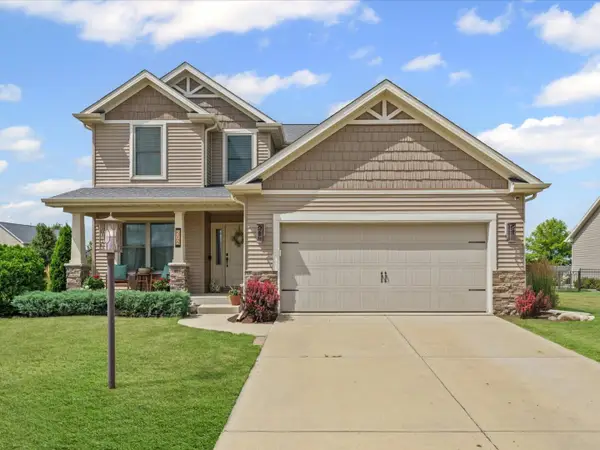 $389,900Pending4 beds 4 baths2,103 sq. ft.
$389,900Pending4 beds 4 baths2,103 sq. ft.202 Westboro Road, Savoy, IL 61874
MLS# 12420069Listed by: KELLER WILLIAMS-TREC

