316 London Way, Savoy, IL 61874
Local realty services provided by:Better Homes and Gardens Real Estate Connections
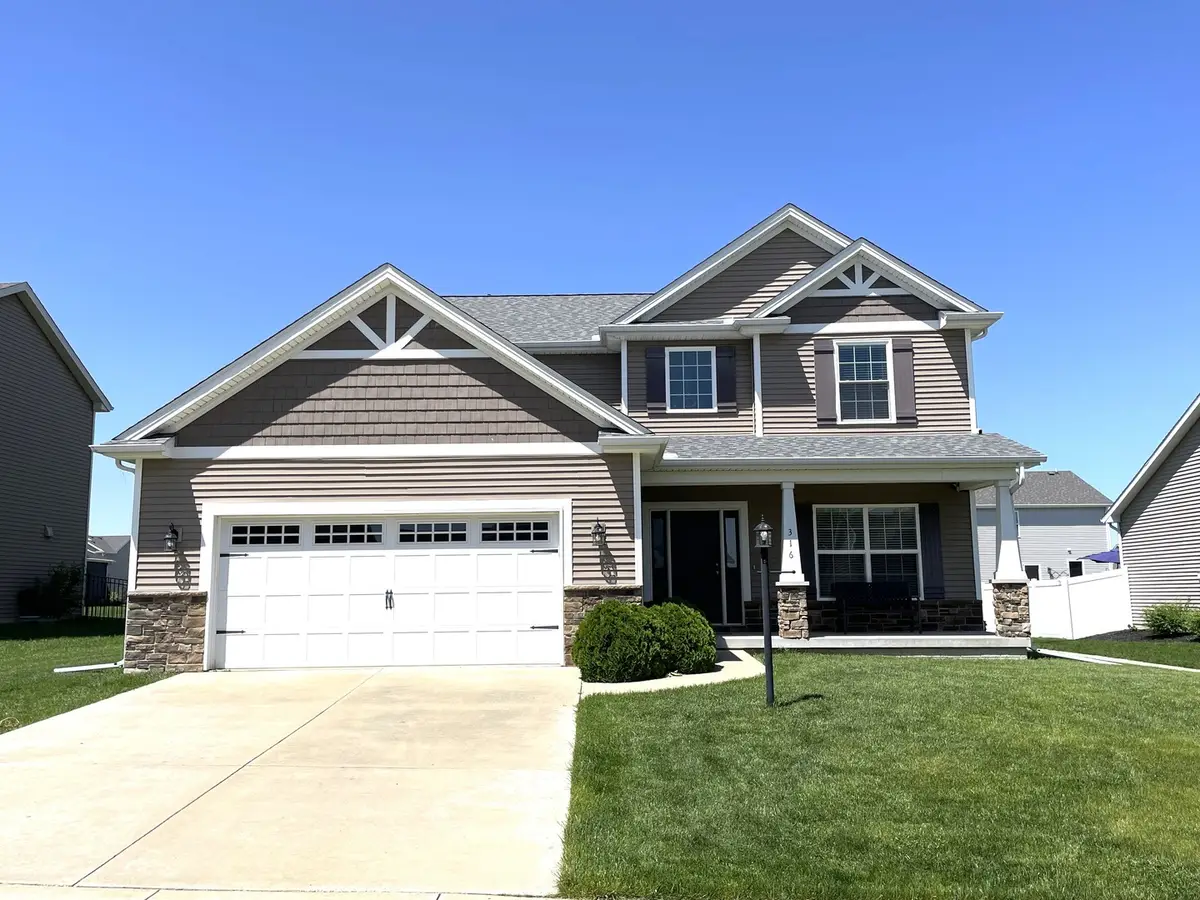
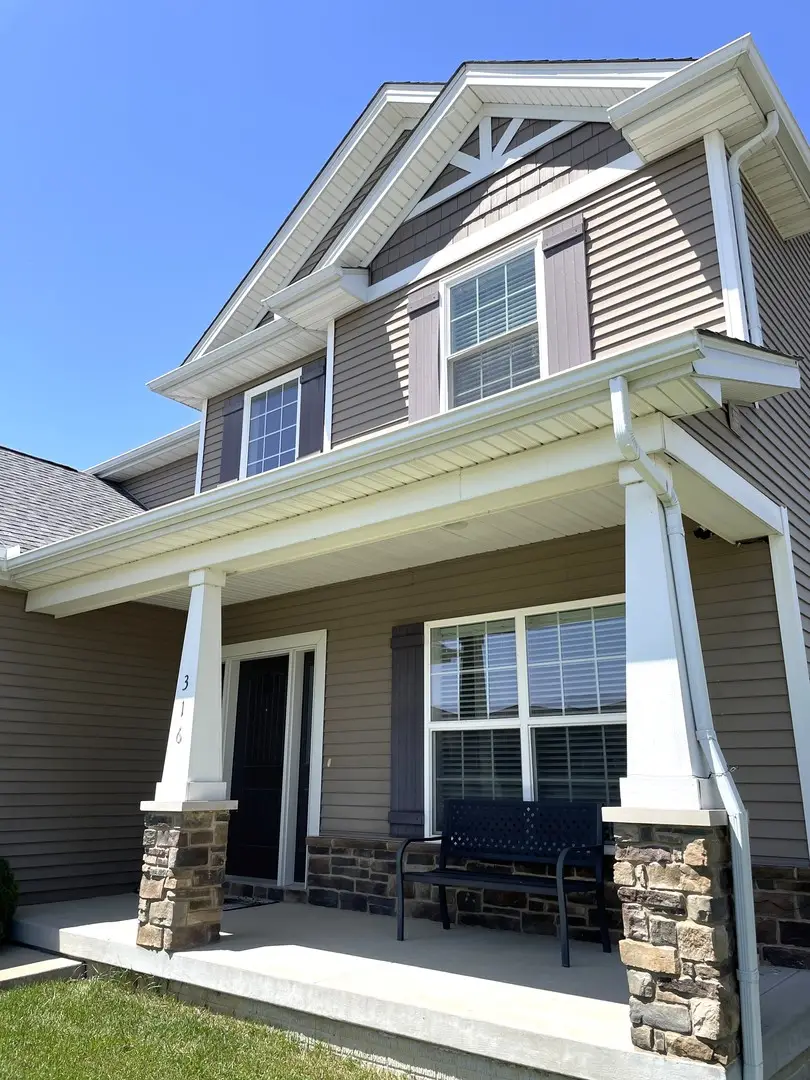
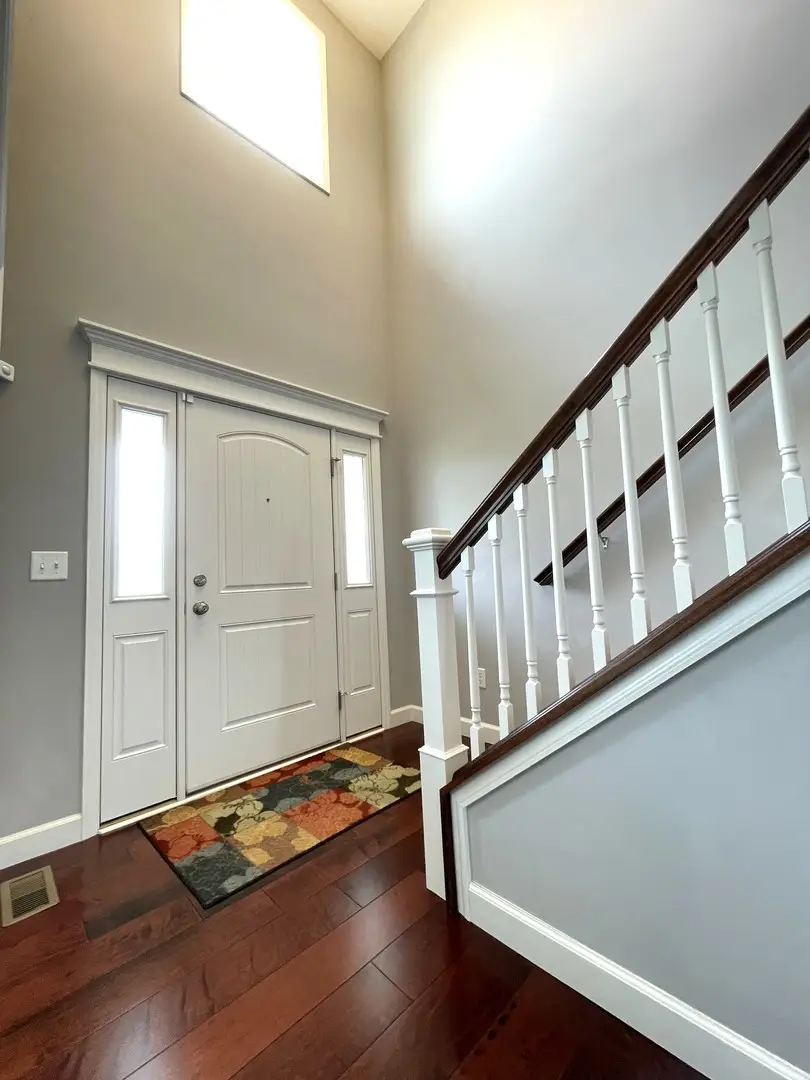
316 London Way,Savoy, IL 61874
$469,500
- 5 Beds
- 4 Baths
- 2,419 sq. ft.
- Single family
- Pending
Listed by:bradley coats
Office:re/max realty associates-cha
MLS#:12374674
Source:MLSNI
Price summary
- Price:$469,500
- Price per sq. ft.:$194.09
- Monthly HOA dues:$22.92
About this home
Price reduced, fantastic price for a quick & clean-cut sale on a great property! First time ever offered... Original-owner custom home in sought-after 'Prairie Meadows... Quality-built by Ironwood. Beautiful curb-appeal with the exterior stone and front covered porch (southern exposure). Fantastic layout with useful extra rooms built into the design along with tons of storage. From the covered front porch, you enter the dramatic 2-story foyer with the grand staircase and the 'formal-flex' living room up front. Wood floors extend into the huge open kitchen with taller '9-ft' ceilings, upscale cabinetry, granite, nicer stainless appliances w/exterior venting, center-island and 2 pantries, one a big walk-in style. For the busy Chef's out there, you have a separate adjoining little '2nd working kitchen) where you can do additional cooking & baking simultaneously, all vented to the exterior with the high-end hood unit, keeping the home super fresh even on the big cooking events and parties. The main level family room is an open-concept design and is centered with the beautiful stone fireplace with mantle & convenient gas-log set. There is a mud-room 'Drop Zone' custom built off the enlarged garage with double carpenter-built in benches w/upper bins and storage. And do not miss the hidden separate cozy computer room / home-office there as well. The upper level features a large primary master suite with cathedral ceilings, a full double-sink private bath with tiled separate shower and a jetted tub along with double sinks, plus a very deep walk-in-closet. Bedroom's 2, 3 and 4 are upstairs as well as the convenient 2nd floor laundry room with soaking tub. The basement was professionally finished by Ironwood as well, and features a 5th private bedroom, another full bath, a downstairs family room wired for both a projection unit and Dolby 7.1, a rec-room space with nicer tile look-comfort flooring that has a hidden adjoining exercise 'treadmill room' behind the double doors to keep the equipment stashed. Easy to miss is the the long storage room tucked behind the mechanical area and the extra storage closet space. Quality 'Trane' high-efficiency furnace and central air in this efficient built home will keep your utilities low for this much space (3,259 finished sq ft), and the house has a built-in active radon air system too. The entire roof had all new architectural-grade better shingles in 2020 too. Home is very close to Colbert Park, the two lakes, right by the neighborhood walkway, and enjoys low Savoy taxes with Champaign schools. Don't miss out on this must-see home... call your agent today!
Contact an agent
Home facts
- Year built:2015
- Listing Id #:12374674
- Added:70 day(s) ago
- Updated:August 13, 2025 at 07:45 AM
Rooms and interior
- Bedrooms:5
- Total bathrooms:4
- Full bathrooms:3
- Half bathrooms:1
- Living area:2,419 sq. ft.
Heating and cooling
- Cooling:Central Air
- Heating:Natural Gas
Structure and exterior
- Year built:2015
- Building area:2,419 sq. ft.
- Lot area:0.19 Acres
Schools
- High school:Central High School
- Middle school:Champaign Junior High School
- Elementary school:Champaign Elementary School
Utilities
- Water:Public
- Sewer:Public Sewer
Finances and disclosures
- Price:$469,500
- Price per sq. ft.:$194.09
- Tax amount:$10,533 (2023)
New listings near 316 London Way
- Open Sat, 10am to 12pmNew
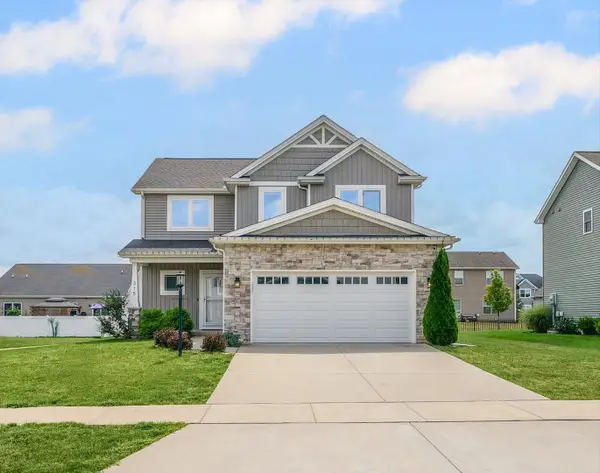 $435,000Active4 beds 4 baths1,780 sq. ft.
$435,000Active4 beds 4 baths1,780 sq. ft.315 Newhaven Lane, Savoy, IL 61874
MLS# 12389658Listed by: KELLER WILLIAMS-TREC 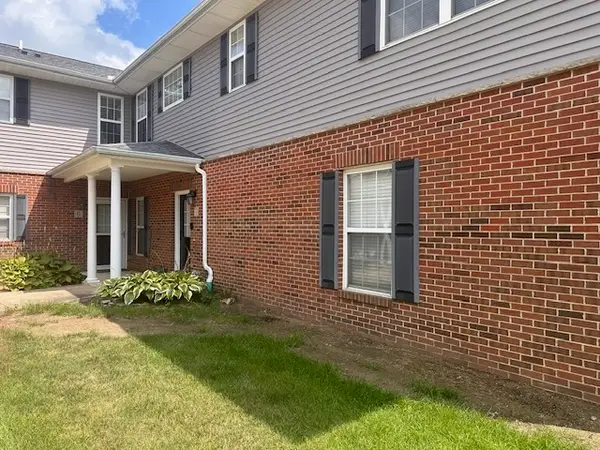 $225,000Pending2 beds 2 baths1,315 sq. ft.
$225,000Pending2 beds 2 baths1,315 sq. ft.106 Essex Lane #7, Savoy, IL 61874
MLS# 12427366Listed by: THE REAL ESTATE GROUP,INC- New
 $444,900Active4 beds 3 baths1,618 sq. ft.
$444,900Active4 beds 3 baths1,618 sq. ft.701 Bergamot Street, Savoy, IL 61874
MLS# 12440002Listed by: COLDWELL BANKER R.E. GROUP - New
 $474,900Active4 beds 3 baths1,796 sq. ft.
$474,900Active4 beds 3 baths1,796 sq. ft.407 Potomac Avenue, Savoy, IL 61874
MLS# 12427689Listed by: KELLER WILLIAMS-TREC - New
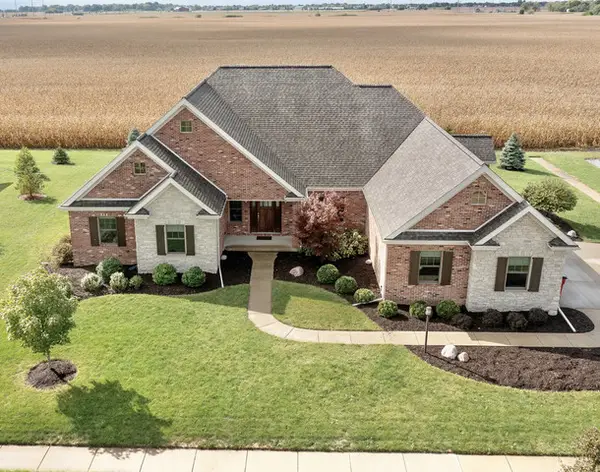 $814,900Active4 beds 3 baths2,932 sq. ft.
$814,900Active4 beds 3 baths2,932 sq. ft.1409 Yorkshire Drive, Savoy, IL 61874
MLS# 12429658Listed by: KELLER WILLIAMS-TREC - New
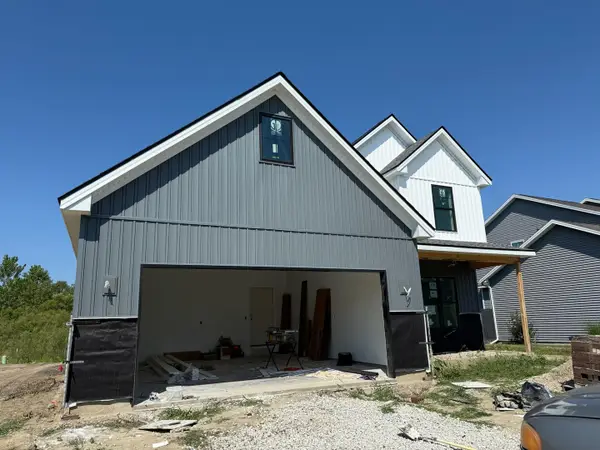 $490,000Active3 beds 3 baths2,162 sq. ft.
$490,000Active3 beds 3 baths2,162 sq. ft.407 Harpers Ferry, Savoy, IL 61874
MLS# 12438171Listed by: CHAMPAIGN COUNTY REALTY 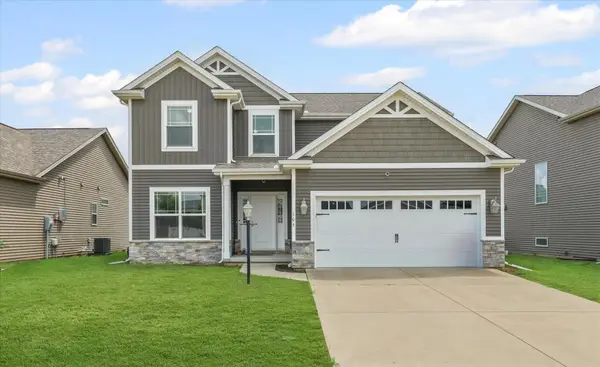 $420,000Active4 beds 3 baths2,080 sq. ft.
$420,000Active4 beds 3 baths2,080 sq. ft.105 Cattail Avenue, Savoy, IL 61874
MLS# 12401255Listed by: BHHS CENTRAL ILLINOIS, REALTORS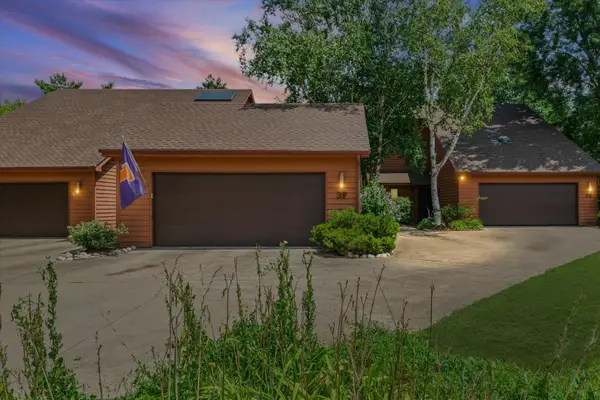 $195,000Pending2 beds 2 baths1,594 sq. ft.
$195,000Pending2 beds 2 baths1,594 sq. ft.3 Lyndhurst Village Court #F, Savoy, IL 61874
MLS# 12428182Listed by: COLDWELL BANKER R.E. GROUP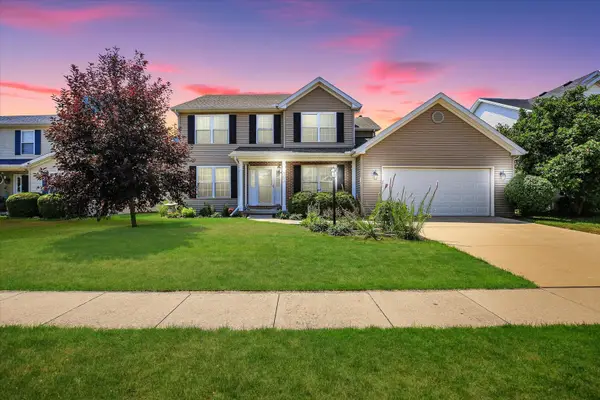 $369,900Pending4 beds 3 baths2,335 sq. ft.
$369,900Pending4 beds 3 baths2,335 sq. ft.303 Dropseed Drive, Savoy, IL 61874
MLS# 12424206Listed by: KELLER WILLIAMS-TREC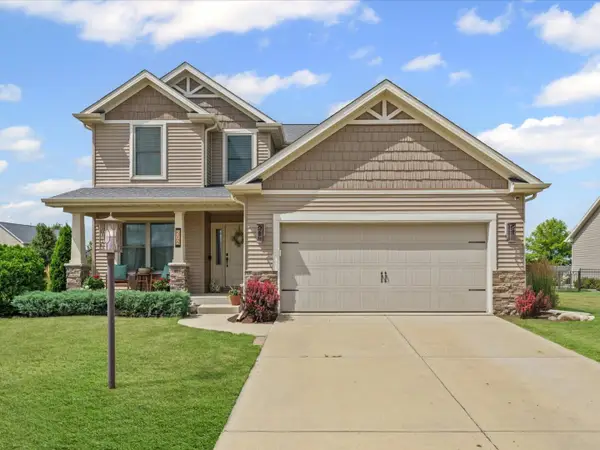 $389,900Pending4 beds 4 baths2,103 sq. ft.
$389,900Pending4 beds 4 baths2,103 sq. ft.202 Westboro Road, Savoy, IL 61874
MLS# 12420069Listed by: KELLER WILLIAMS-TREC

