407 Banbury Lane, Savoy, IL 61874
Local realty services provided by:Better Homes and Gardens Real Estate Connections
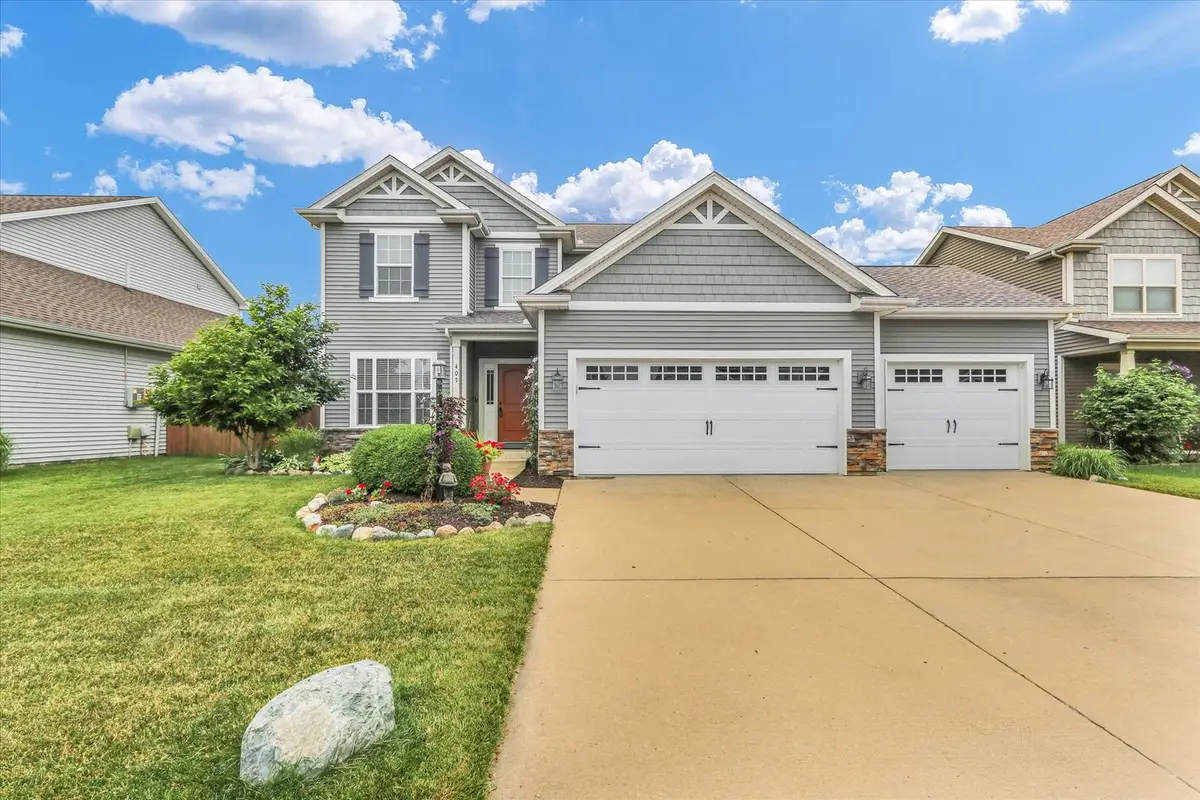
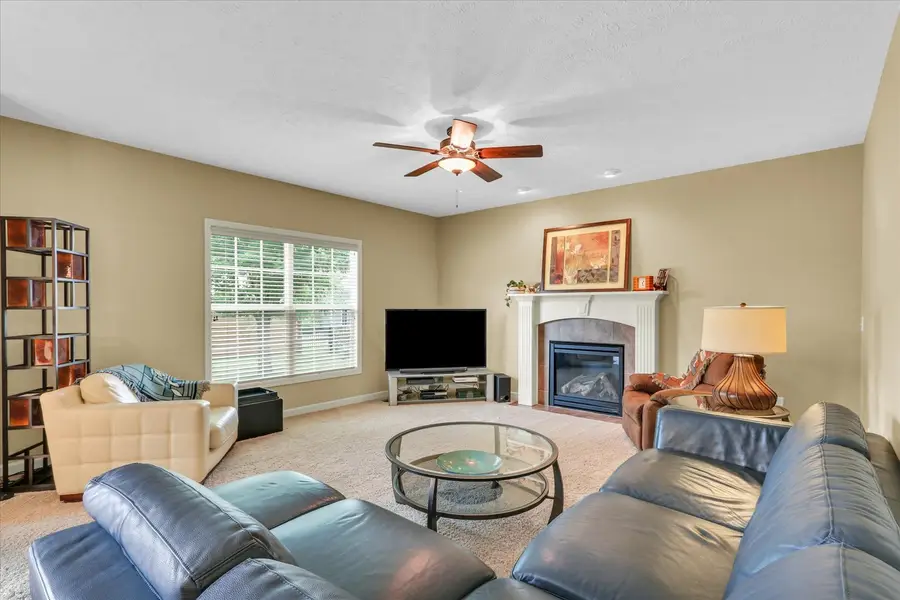
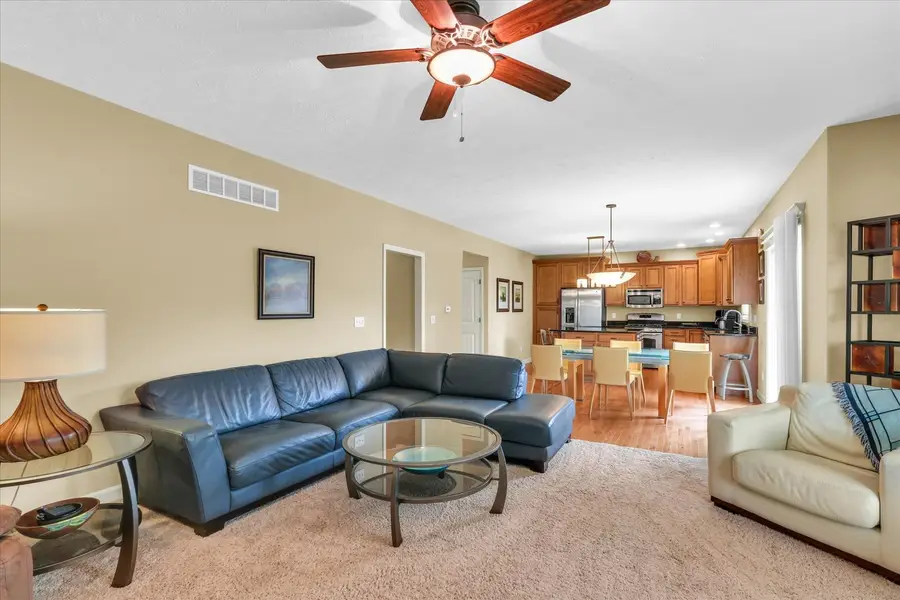
Listed by:mark waldhoff
Office:keller williams-trec
MLS#:12390438
Source:MLSNI
Price summary
- Price:$418,500
- Price per sq. ft.:$191.8
- Monthly HOA dues:$22.92
About this home
This upgraded 2-story home is better than new! Hardwood floors, an amazing kitchen and a master suite that will surprise - It has it all! Hardwood floors stand out at the entry and into the main living space. Your new kitchen features granite counters, upgraded cabinetry and an oversized island that provides plenty of space for cooking and entertaining. A spacious breakfast/dining area connects you to a large family room with gas fireplace. Windows run along the south side of this space for excellent natural light. A flex room sits near the front door and can be used for an office, formal dining or play space. Off the garage entry is a large laundry and storage closet that could easily be converted into benches and lockers. Upstairs you'll find some impressive changes from the standard Madison floor plan. The primary suite has been joined with the 4th bedroom to create a private sitting room. This space would be great for a private study/office, a nursery and could even be easily converted back to a 4th bedroom if desired. The basement includes over 1000sqft of additional space and is plumbed for a full bath and includes an egress window. Updates/Upgrades - Roof 2021, Refrigerator and Washer in 2022, kitchen island was adjusted in the original build to add size and space, upgraded cabinets in master and 1/2 bath, granite counters in the master bath, quality window blinds. This home has also been pre-inspected and is ready to go!
Contact an agent
Home facts
- Year built:2010
- Listing Id #:12390438
- Added:57 day(s) ago
- Updated:August 13, 2025 at 07:39 AM
Rooms and interior
- Bedrooms:3
- Total bathrooms:3
- Full bathrooms:2
- Half bathrooms:1
- Living area:2,182 sq. ft.
Heating and cooling
- Cooling:Central Air
- Heating:Forced Air, Natural Gas
Structure and exterior
- Year built:2010
- Building area:2,182 sq. ft.
- Lot area:0.18 Acres
Schools
- High school:Central High School
- Middle school:Champaign/Middle Call Unit 4 351
- Elementary school:Unit 4 Of Choice
Utilities
- Water:Public
- Sewer:Public Sewer
Finances and disclosures
- Price:$418,500
- Price per sq. ft.:$191.8
- Tax amount:$8,814 (2024)
New listings near 407 Banbury Lane
- Open Sat, 10am to 12pmNew
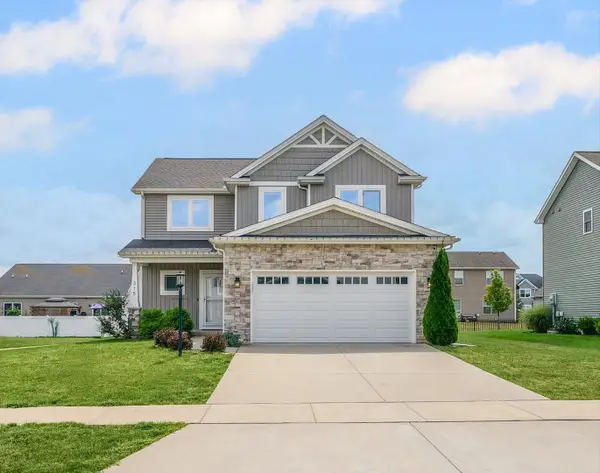 $435,000Active4 beds 4 baths1,780 sq. ft.
$435,000Active4 beds 4 baths1,780 sq. ft.315 Newhaven Lane, Savoy, IL 61874
MLS# 12389658Listed by: KELLER WILLIAMS-TREC 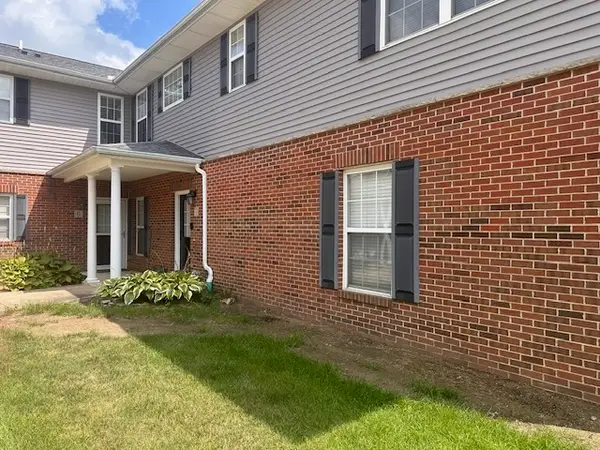 $225,000Pending2 beds 2 baths1,315 sq. ft.
$225,000Pending2 beds 2 baths1,315 sq. ft.106 Essex Lane #7, Savoy, IL 61874
MLS# 12427366Listed by: THE REAL ESTATE GROUP,INC- New
 $444,900Active4 beds 3 baths1,618 sq. ft.
$444,900Active4 beds 3 baths1,618 sq. ft.701 Bergamot Street, Savoy, IL 61874
MLS# 12440002Listed by: COLDWELL BANKER R.E. GROUP - New
 $474,900Active4 beds 3 baths1,796 sq. ft.
$474,900Active4 beds 3 baths1,796 sq. ft.407 Potomac Avenue, Savoy, IL 61874
MLS# 12427689Listed by: KELLER WILLIAMS-TREC - New
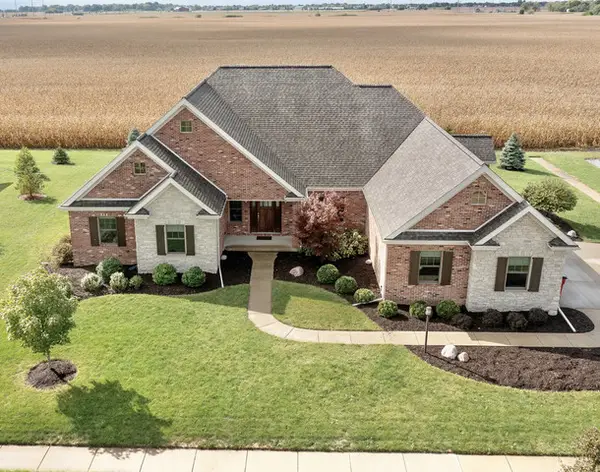 $814,900Active4 beds 3 baths2,932 sq. ft.
$814,900Active4 beds 3 baths2,932 sq. ft.1409 Yorkshire Drive, Savoy, IL 61874
MLS# 12429658Listed by: KELLER WILLIAMS-TREC - New
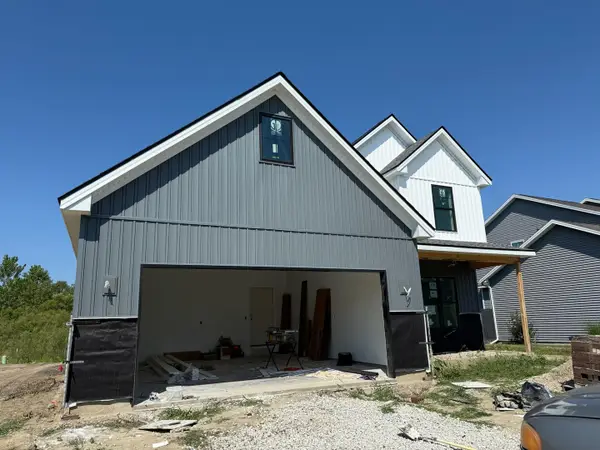 $490,000Active3 beds 3 baths2,162 sq. ft.
$490,000Active3 beds 3 baths2,162 sq. ft.407 Harpers Ferry, Savoy, IL 61874
MLS# 12438171Listed by: CHAMPAIGN COUNTY REALTY 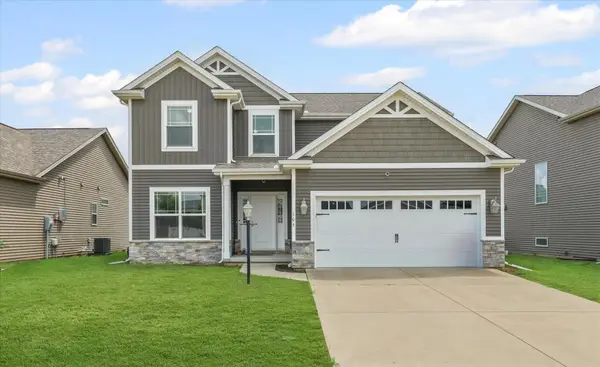 $420,000Active4 beds 3 baths2,080 sq. ft.
$420,000Active4 beds 3 baths2,080 sq. ft.105 Cattail Avenue, Savoy, IL 61874
MLS# 12401255Listed by: BHHS CENTRAL ILLINOIS, REALTORS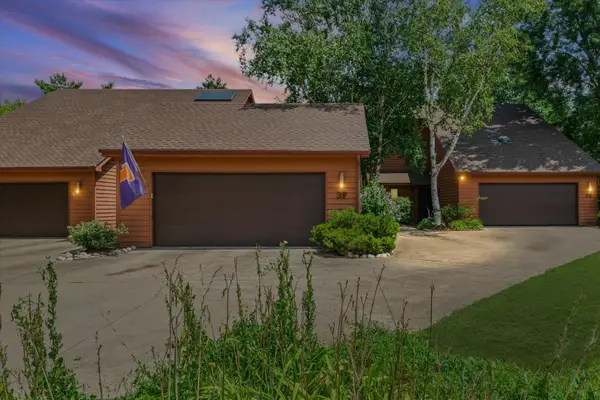 $195,000Pending2 beds 2 baths1,594 sq. ft.
$195,000Pending2 beds 2 baths1,594 sq. ft.3 Lyndhurst Village Court #F, Savoy, IL 61874
MLS# 12428182Listed by: COLDWELL BANKER R.E. GROUP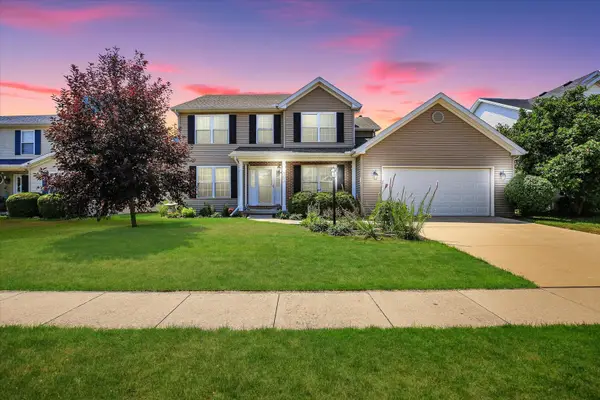 $369,900Pending4 beds 3 baths2,335 sq. ft.
$369,900Pending4 beds 3 baths2,335 sq. ft.303 Dropseed Drive, Savoy, IL 61874
MLS# 12424206Listed by: KELLER WILLIAMS-TREC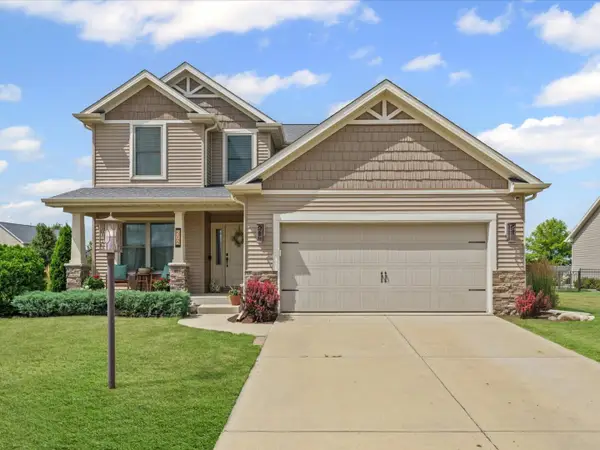 $389,900Pending4 beds 4 baths2,103 sq. ft.
$389,900Pending4 beds 4 baths2,103 sq. ft.202 Westboro Road, Savoy, IL 61874
MLS# 12420069Listed by: KELLER WILLIAMS-TREC

