5 Golfview Court, Savoy, IL 61874
Local realty services provided by:Better Homes and Gardens Real Estate Star Homes
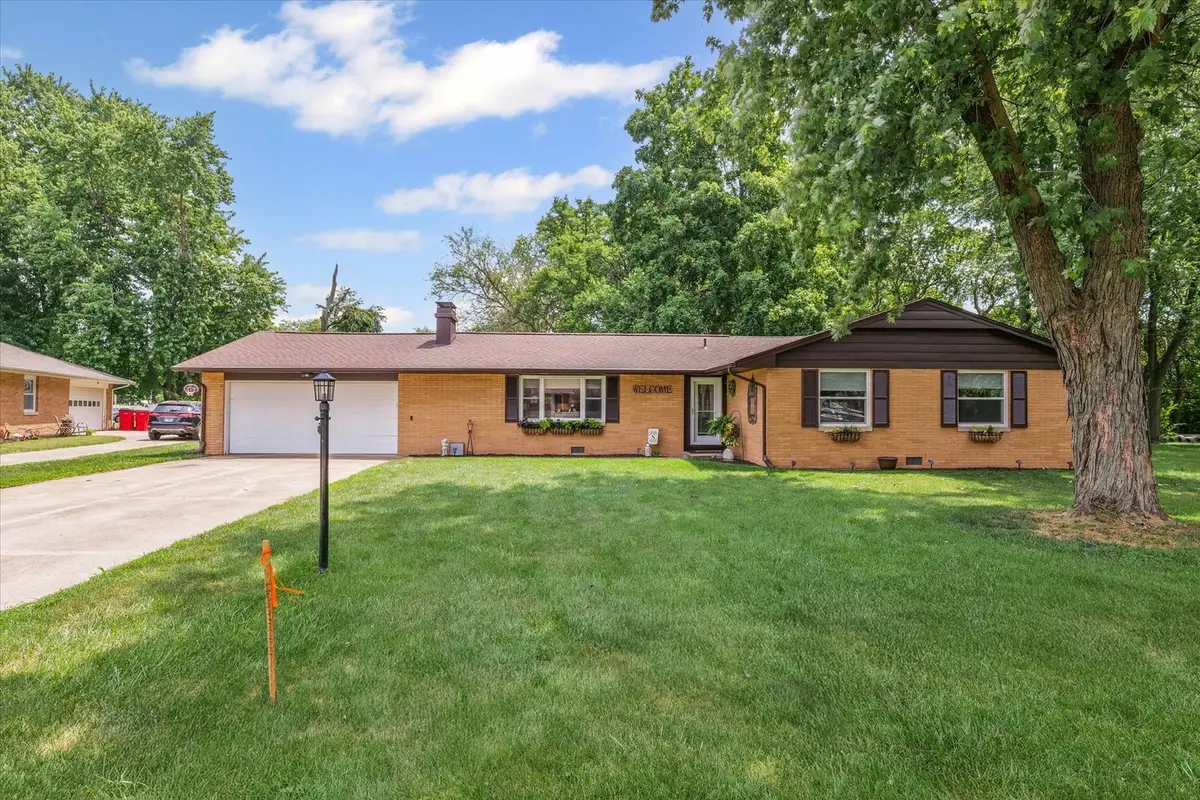
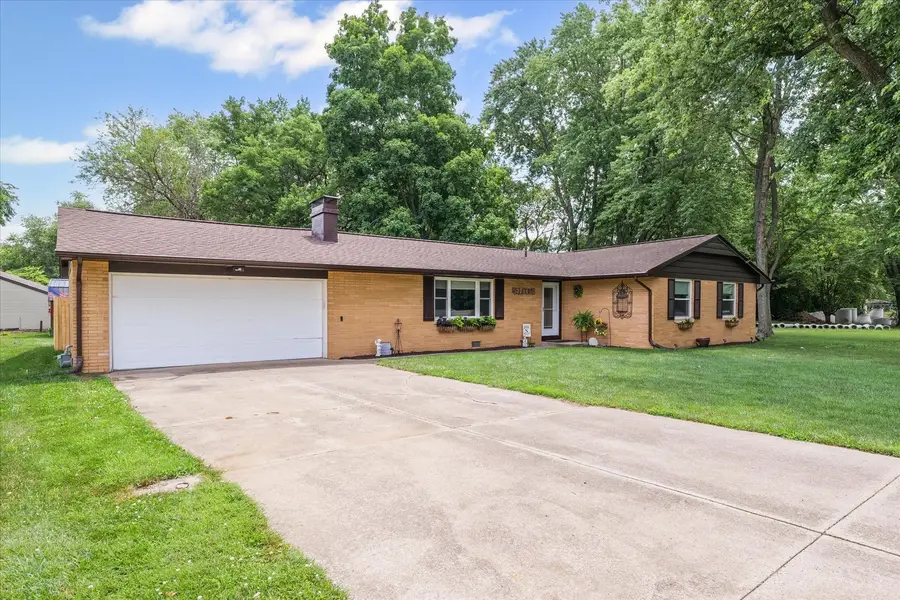
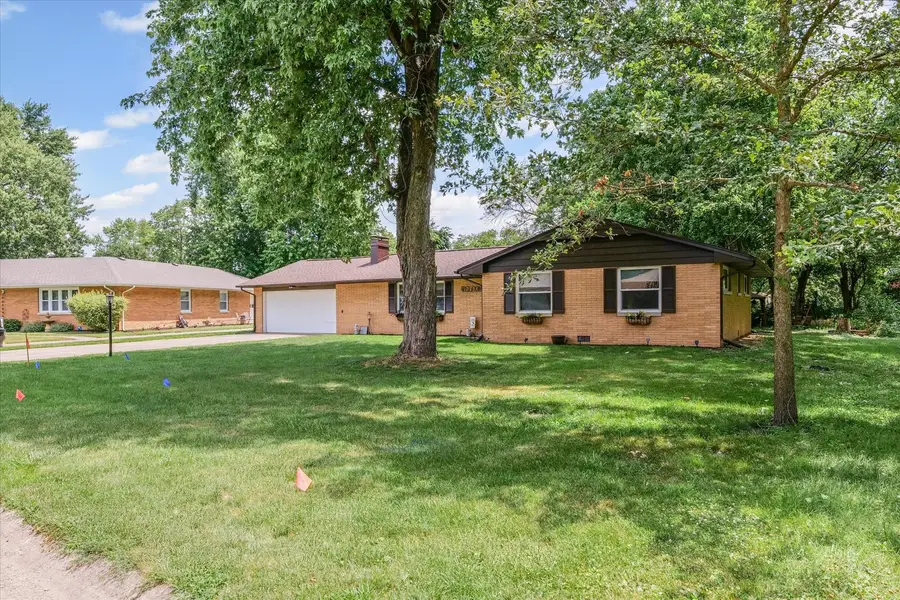
5 Golfview Court,Savoy, IL 61874
$299,900
- 3 Beds
- 3 Baths
- 1,645 sq. ft.
- Single family
- Pending
Listed by:barbara gallivan
Office:keller williams-trec
MLS#:12401528
Source:MLSNI
Price summary
- Price:$299,900
- Price per sq. ft.:$182.31
About this home
Welcome to this beautifully remodeled all-brick ranch nestled on a quiet cul-de-sac in the mature, tree-lined streets of Savoy. Offering 3 bedrooms, 2.5 baths, and a heated 2-car garage, this 1,645 sq ft home blends classic charm with modern updates. Enjoy a spacious living room with built-ins and a gas-log fireplace, an open-concept kitchen with sleek quartz counter tops and new stainless appliances, and a sunroom overlooking the gorgeous backyard. The primary suite features a sitting area and updated en-suite with ceramic tile. The third bedroom also includes a private half-bath. The stunning backyard retreat features a hot tub, grilling area, and a gazebo equipped with ceiling fans, an outdoor TV, and a fire pit. A separate shed with loft storage adds even more functionality to this impressive outdoor space. Fully remodeled in 2023, with roof and HVAC replaced in 2017 and the property has been pre-inspected for added peace of mind. Don't miss this turnkey gem!
Contact an agent
Home facts
- Year built:1960
- Listing Id #:12401528
- Added:36 day(s) ago
- Updated:August 13, 2025 at 07:39 AM
Rooms and interior
- Bedrooms:3
- Total bathrooms:3
- Full bathrooms:2
- Half bathrooms:1
- Living area:1,645 sq. ft.
Heating and cooling
- Cooling:Central Air
- Heating:Forced Air, Natural Gas
Structure and exterior
- Roof:Asphalt
- Year built:1960
- Building area:1,645 sq. ft.
- Lot area:0.41 Acres
Schools
- High school:Central High School
- Middle school:Champaign/Middle Call Unit 4 351
- Elementary school:Unit 4 Of Choice
Utilities
- Water:Public
Finances and disclosures
- Price:$299,900
- Price per sq. ft.:$182.31
- Tax amount:$4,720 (2024)
New listings near 5 Golfview Court
- Open Sat, 10am to 12pmNew
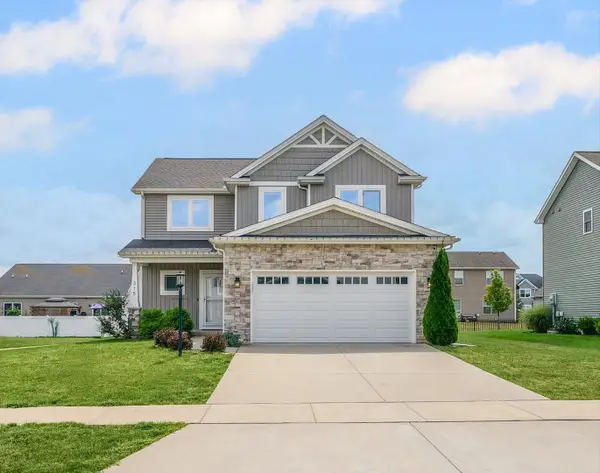 $435,000Active4 beds 4 baths1,780 sq. ft.
$435,000Active4 beds 4 baths1,780 sq. ft.315 Newhaven Lane, Savoy, IL 61874
MLS# 12389658Listed by: KELLER WILLIAMS-TREC 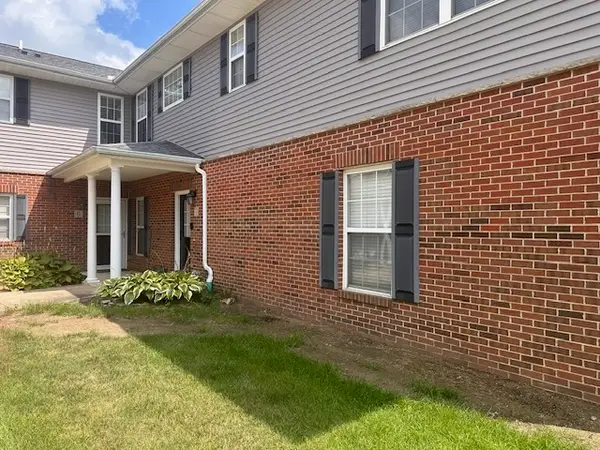 $225,000Pending2 beds 2 baths1,315 sq. ft.
$225,000Pending2 beds 2 baths1,315 sq. ft.106 Essex Lane #7, Savoy, IL 61874
MLS# 12427366Listed by: THE REAL ESTATE GROUP,INC- New
 $444,900Active4 beds 3 baths1,618 sq. ft.
$444,900Active4 beds 3 baths1,618 sq. ft.701 Bergamot Street, Savoy, IL 61874
MLS# 12440002Listed by: COLDWELL BANKER R.E. GROUP - New
 $474,900Active4 beds 3 baths1,796 sq. ft.
$474,900Active4 beds 3 baths1,796 sq. ft.407 Potomac Avenue, Savoy, IL 61874
MLS# 12427689Listed by: KELLER WILLIAMS-TREC - New
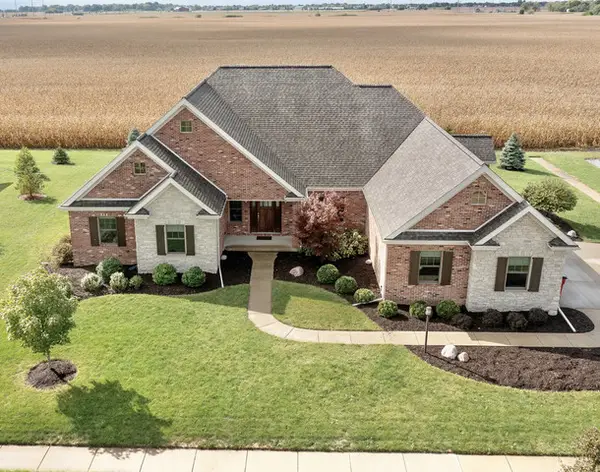 $814,900Active4 beds 3 baths2,932 sq. ft.
$814,900Active4 beds 3 baths2,932 sq. ft.1409 Yorkshire Drive, Savoy, IL 61874
MLS# 12429658Listed by: KELLER WILLIAMS-TREC - New
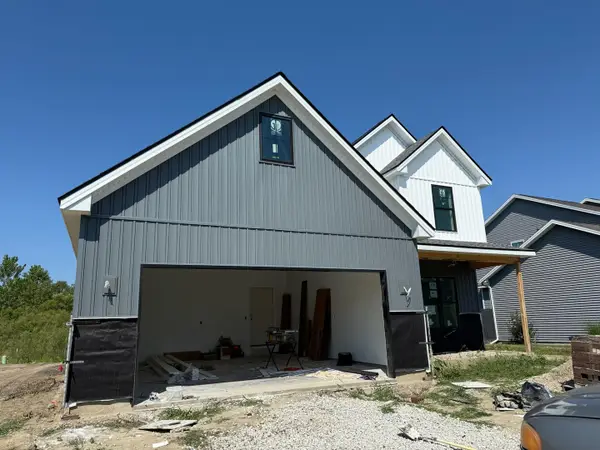 $490,000Active3 beds 3 baths2,162 sq. ft.
$490,000Active3 beds 3 baths2,162 sq. ft.407 Harpers Ferry, Savoy, IL 61874
MLS# 12438171Listed by: CHAMPAIGN COUNTY REALTY 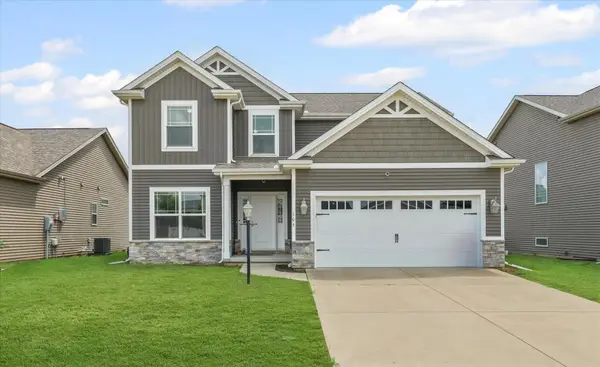 $420,000Active4 beds 3 baths2,080 sq. ft.
$420,000Active4 beds 3 baths2,080 sq. ft.105 Cattail Avenue, Savoy, IL 61874
MLS# 12401255Listed by: BHHS CENTRAL ILLINOIS, REALTORS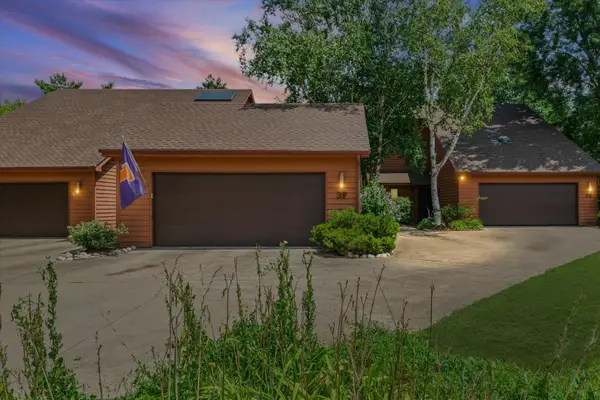 $195,000Pending2 beds 2 baths1,594 sq. ft.
$195,000Pending2 beds 2 baths1,594 sq. ft.3 Lyndhurst Village Court #F, Savoy, IL 61874
MLS# 12428182Listed by: COLDWELL BANKER R.E. GROUP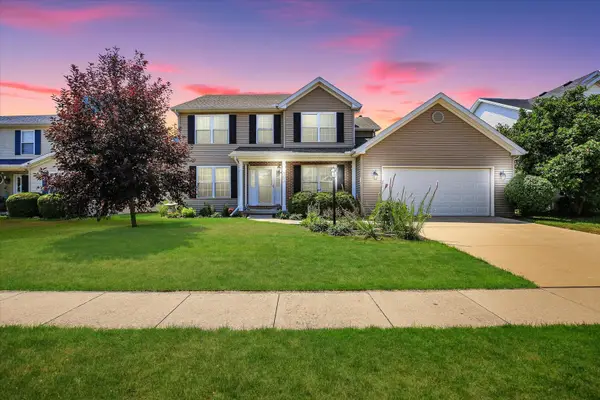 $369,900Pending4 beds 3 baths2,335 sq. ft.
$369,900Pending4 beds 3 baths2,335 sq. ft.303 Dropseed Drive, Savoy, IL 61874
MLS# 12424206Listed by: KELLER WILLIAMS-TREC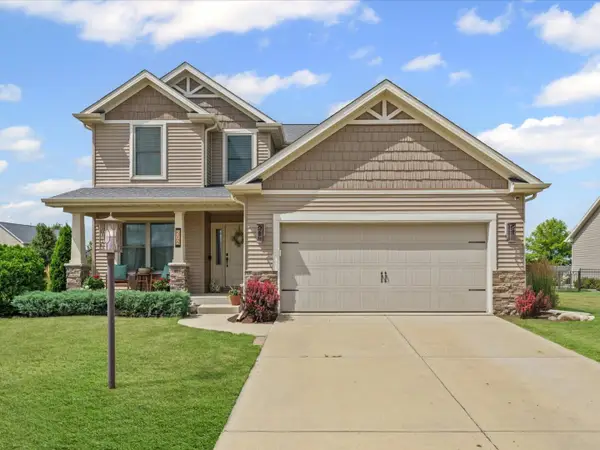 $389,900Pending4 beds 4 baths2,103 sq. ft.
$389,900Pending4 beds 4 baths2,103 sq. ft.202 Westboro Road, Savoy, IL 61874
MLS# 12420069Listed by: KELLER WILLIAMS-TREC

