704 Wesley Avenue, Savoy, IL 61874
Local realty services provided by:Better Homes and Gardens Real Estate Star Homes
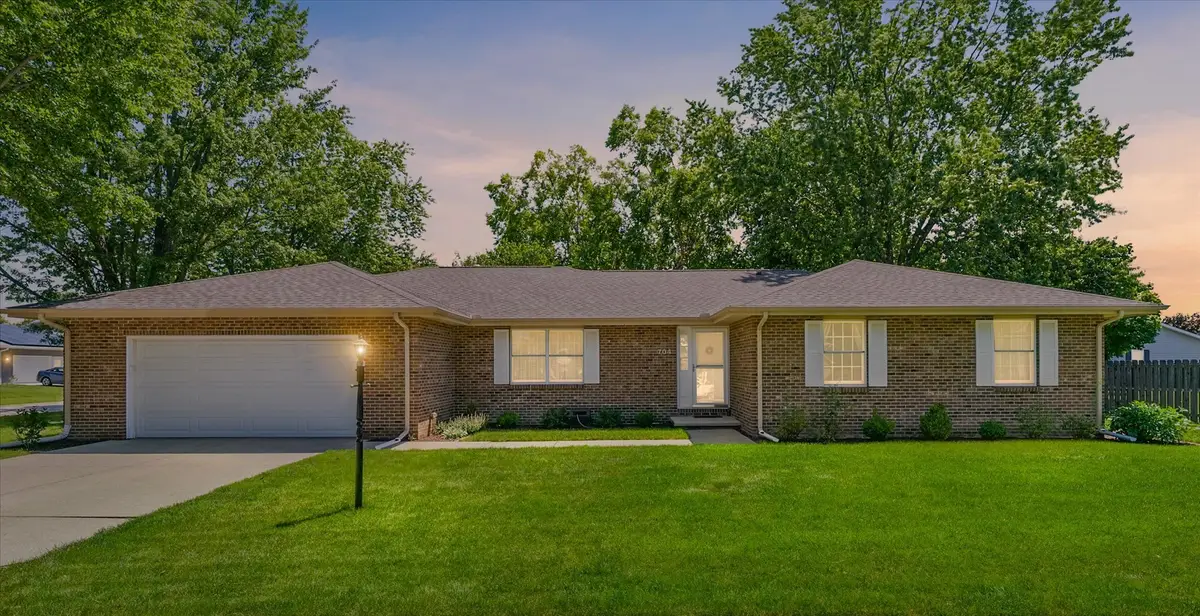
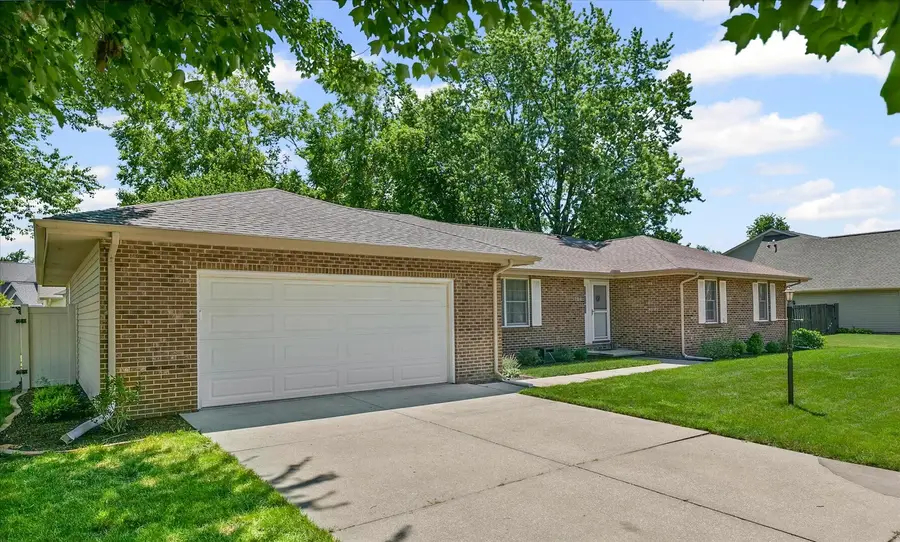

Listed by:kristen dilley
Office:exp realty-champaign
MLS#:12406014
Source:MLSNI
Price summary
- Price:$340,000
- Price per sq. ft.:$172.76
- Monthly HOA dues:$9.17
About this home
Nestled on a quiet street in a highly sought-after Savoy neighborhood, this beautifully maintained ranch sits on a large corner lot surrounded by mature trees and a fully fenced backyard-offering both space and privacy. Inside, the home features an open-concept kitchen, dining, and living area that creates the perfect setting for gatherings and everyday living. You'll also enjoy two generous living spaces, ideal for entertaining or creating a flexible layout to suit your needs. With three oversized bedrooms and three full bathrooms, there's room for everyone to spread out in comfort. Recent updates include a new roof (2020), new HVAC system (2020), fresh paint, and brand-new carpet throughout. The encapsulated crawl space adds efficiency and durability, and the attached two-car garage provides ample storage and convenience. This home has been pre-inspected and is truly move-in ready. Even better, all appliances stay making the transition smooth and easy. If you're looking for a well-cared-for home in a fantastic location with modern updates and a welcoming layout, this one checks all the boxes!
Contact an agent
Home facts
- Year built:1990
- Listing Id #:12406014
- Added:42 day(s) ago
- Updated:August 13, 2025 at 07:39 AM
Rooms and interior
- Bedrooms:3
- Total bathrooms:3
- Full bathrooms:3
- Living area:1,968 sq. ft.
Heating and cooling
- Cooling:Central Air
- Heating:Natural Gas
Structure and exterior
- Year built:1990
- Building area:1,968 sq. ft.
Schools
- High school:Central High School
- Middle school:Champaign Junior High School
- Elementary school:Champaign Elementary School
Utilities
- Water:Public
- Sewer:Public Sewer
Finances and disclosures
- Price:$340,000
- Price per sq. ft.:$172.76
- Tax amount:$5,027 (2023)
New listings near 704 Wesley Avenue
- Open Sat, 10am to 12pmNew
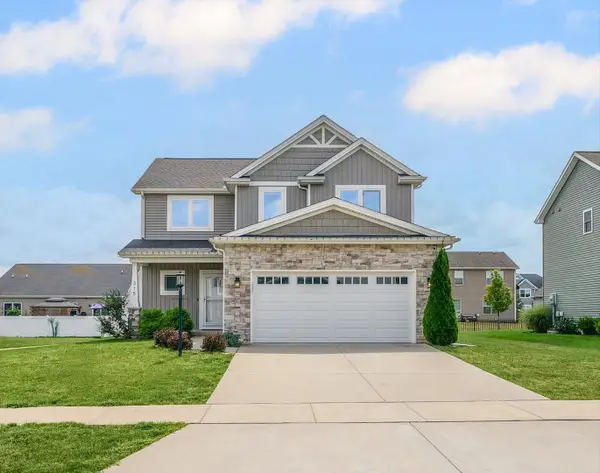 $435,000Active4 beds 4 baths1,780 sq. ft.
$435,000Active4 beds 4 baths1,780 sq. ft.315 Newhaven Lane, Savoy, IL 61874
MLS# 12389658Listed by: KELLER WILLIAMS-TREC 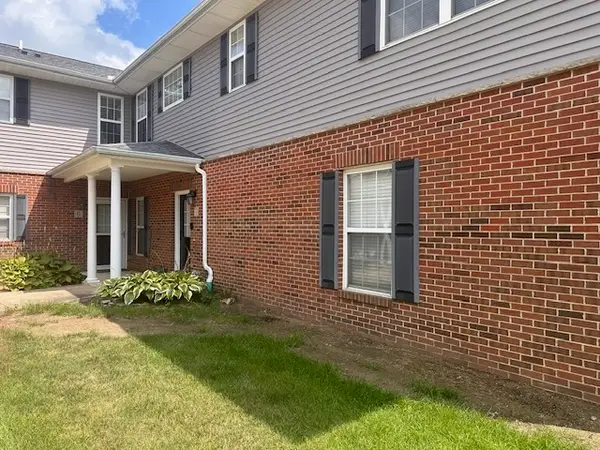 $225,000Pending2 beds 2 baths1,315 sq. ft.
$225,000Pending2 beds 2 baths1,315 sq. ft.106 Essex Lane #7, Savoy, IL 61874
MLS# 12427366Listed by: THE REAL ESTATE GROUP,INC- New
 $444,900Active4 beds 3 baths1,618 sq. ft.
$444,900Active4 beds 3 baths1,618 sq. ft.701 Bergamot Street, Savoy, IL 61874
MLS# 12440002Listed by: COLDWELL BANKER R.E. GROUP - New
 $474,900Active4 beds 3 baths1,796 sq. ft.
$474,900Active4 beds 3 baths1,796 sq. ft.407 Potomac Avenue, Savoy, IL 61874
MLS# 12427689Listed by: KELLER WILLIAMS-TREC - New
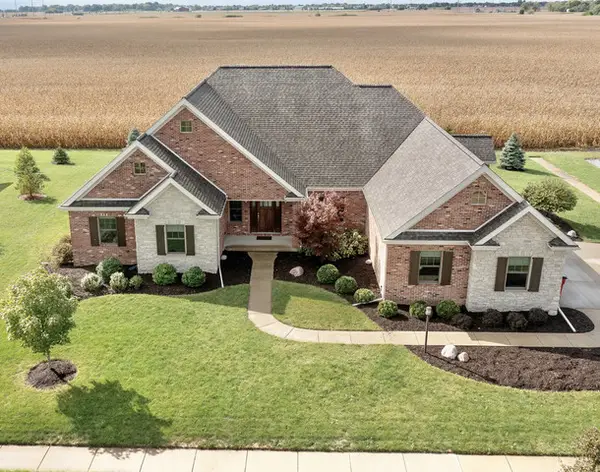 $814,900Active4 beds 3 baths2,932 sq. ft.
$814,900Active4 beds 3 baths2,932 sq. ft.1409 Yorkshire Drive, Savoy, IL 61874
MLS# 12429658Listed by: KELLER WILLIAMS-TREC - New
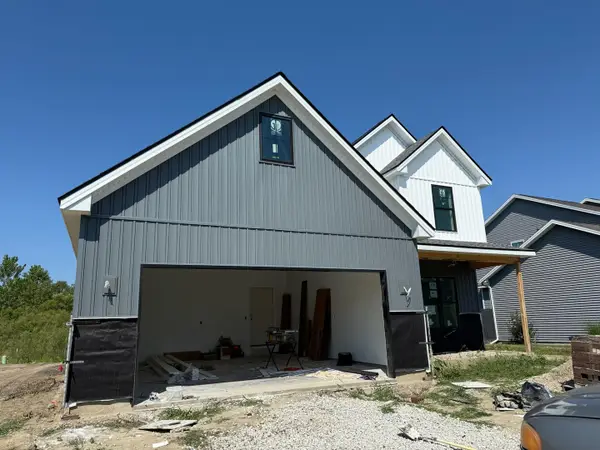 $490,000Active3 beds 3 baths2,162 sq. ft.
$490,000Active3 beds 3 baths2,162 sq. ft.407 Harpers Ferry, Savoy, IL 61874
MLS# 12438171Listed by: CHAMPAIGN COUNTY REALTY 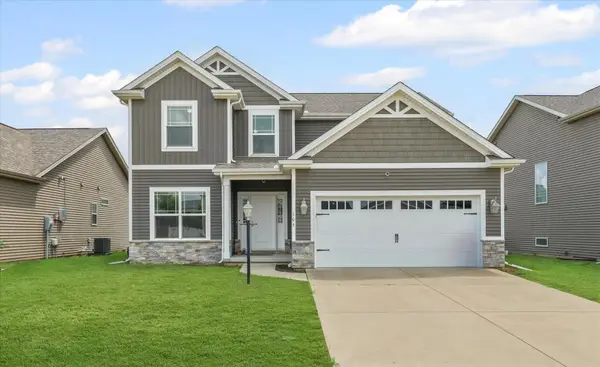 $420,000Active4 beds 3 baths2,080 sq. ft.
$420,000Active4 beds 3 baths2,080 sq. ft.105 Cattail Avenue, Savoy, IL 61874
MLS# 12401255Listed by: BHHS CENTRAL ILLINOIS, REALTORS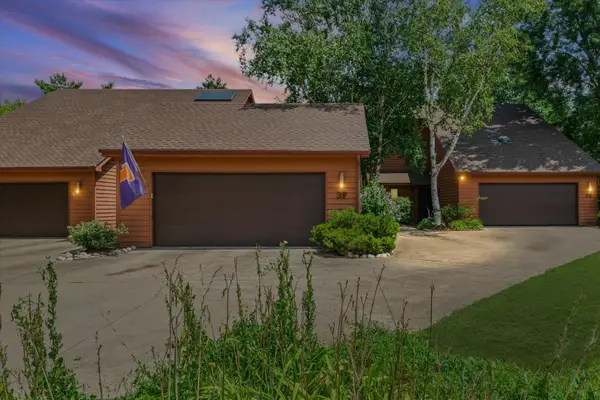 $195,000Pending2 beds 2 baths1,594 sq. ft.
$195,000Pending2 beds 2 baths1,594 sq. ft.3 Lyndhurst Village Court #F, Savoy, IL 61874
MLS# 12428182Listed by: COLDWELL BANKER R.E. GROUP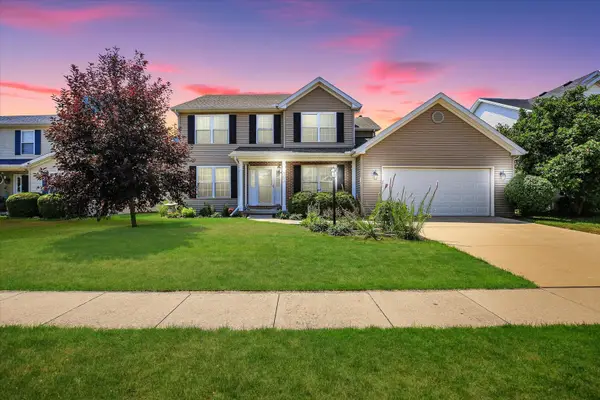 $369,900Pending4 beds 3 baths2,335 sq. ft.
$369,900Pending4 beds 3 baths2,335 sq. ft.303 Dropseed Drive, Savoy, IL 61874
MLS# 12424206Listed by: KELLER WILLIAMS-TREC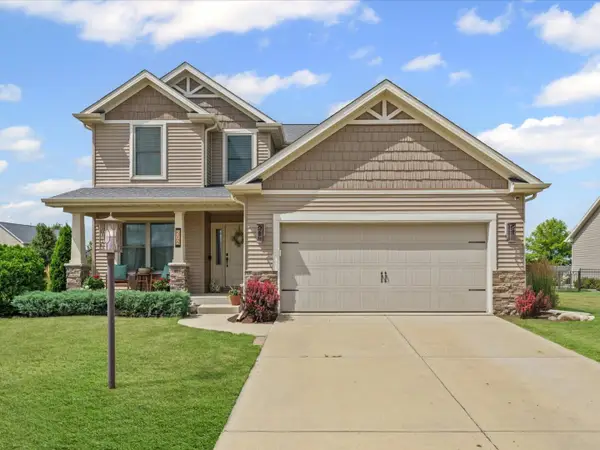 $389,900Pending4 beds 4 baths2,103 sq. ft.
$389,900Pending4 beds 4 baths2,103 sq. ft.202 Westboro Road, Savoy, IL 61874
MLS# 12420069Listed by: KELLER WILLIAMS-TREC

