1815 Vineyard Lane, Spring Grove, IL 60081
Local realty services provided by:Better Homes and Gardens Real Estate Star Homes

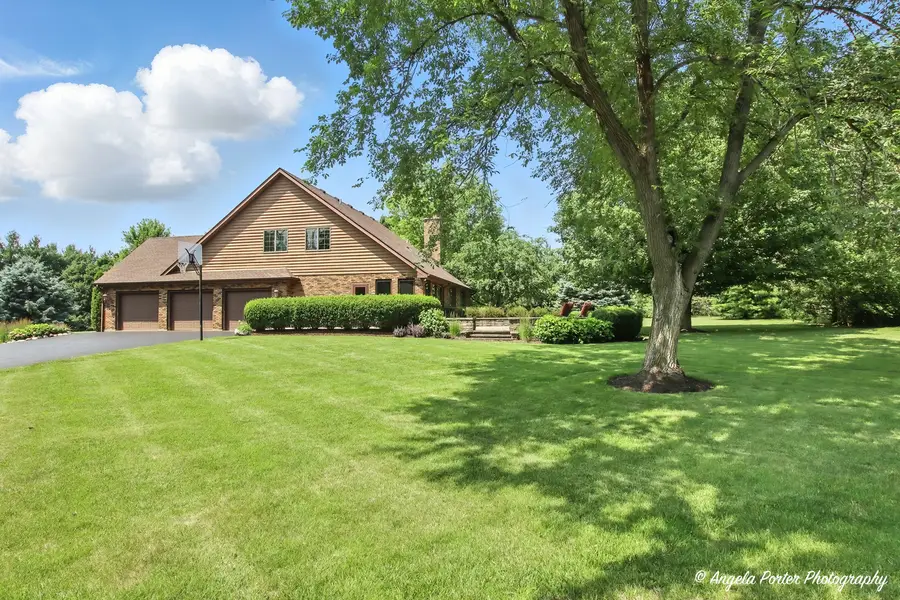
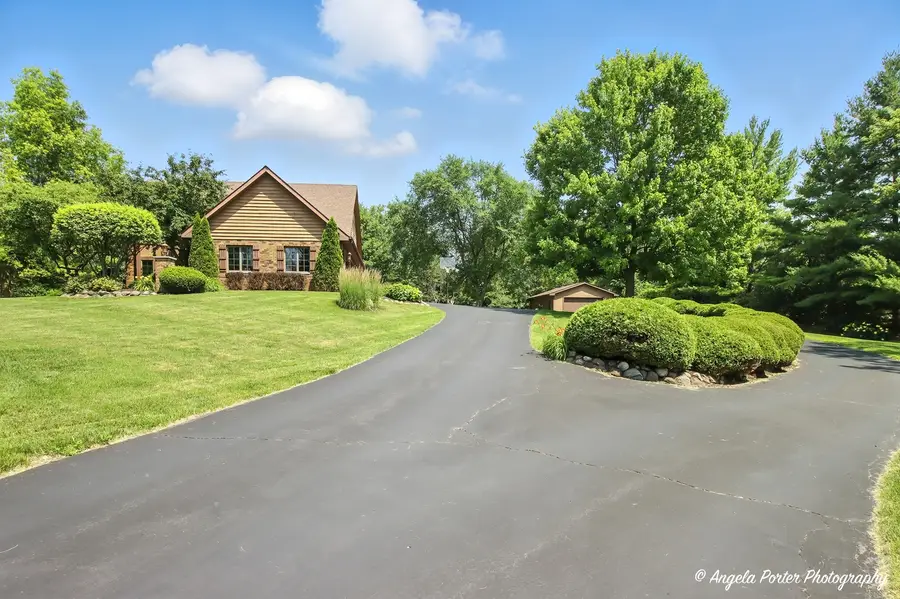
1815 Vineyard Lane,Spring Grove, IL 60081
$540,000
- 4 Beds
- 4 Baths
- 3,270 sq. ft.
- Single family
- Pending
Listed by:erin weber
Office:re/max plaza
MLS#:12414956
Source:MLSNI
Price summary
- Price:$540,000
- Price per sq. ft.:$165.14
About this home
Welcome to this custom-built 4-bedroom home nestled on 2 private, park-like acres in beautiful Spring Grove that the original owner is ready to let a new buyer love. From the professionally landscaped grounds to the spacious layout inside, this property offers space, comfort, and privacy. Enjoy a sunken living room with a cozy fireplace and walls of windows that flood the home with natural light. A bright and airy three-season room provides the perfect space to relax and take in the serene surroundings. Step outside to a brick paver patio with a built-in fire pit that is ideal for entertaining or peaceful evenings under the stars. Inside, the finished basement expands your living space with the 4th bedroom, family room with custom built-ins, full bathroom, and dedicated workout area. The home features generously sized rooms, ample closet space, and thoughtful design throughout. Car lovers and hobbyists will appreciate the attached 3-car garage plus a separate 2-car detached garage for all your storage needs. A true retreat with room to relax, entertain, and make it your own!
Contact an agent
Home facts
- Year built:1991
- Listing Id #:12414956
- Added:35 day(s) ago
- Updated:August 13, 2025 at 07:39 AM
Rooms and interior
- Bedrooms:4
- Total bathrooms:4
- Full bathrooms:3
- Half bathrooms:1
- Living area:3,270 sq. ft.
Heating and cooling
- Cooling:Central Air
- Heating:Forced Air, Natural Gas
Structure and exterior
- Roof:Asphalt
- Year built:1991
- Building area:3,270 sq. ft.
- Lot area:2 Acres
Schools
- High school:Richmond-Burton Community High S
- Middle school:Nippersink Middle School
- Elementary school:Richmond Grade School
Finances and disclosures
- Price:$540,000
- Price per sq. ft.:$165.14
- Tax amount:$8,495 (2024)
New listings near 1815 Vineyard Lane
- Open Sat, 12 to 2pmNew
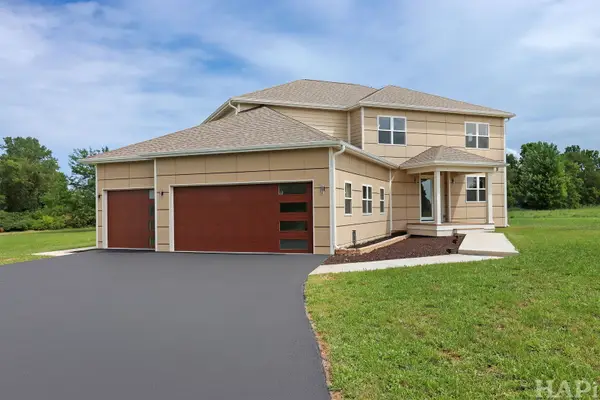 $829,900Active4 beds 3 baths2,979 sq. ft.
$829,900Active4 beds 3 baths2,979 sq. ft.7304 Briar Drive, Spring Grove, IL 60081
MLS# 12445754Listed by: KELLER WILLIAMS SUCCESS REALTY - New
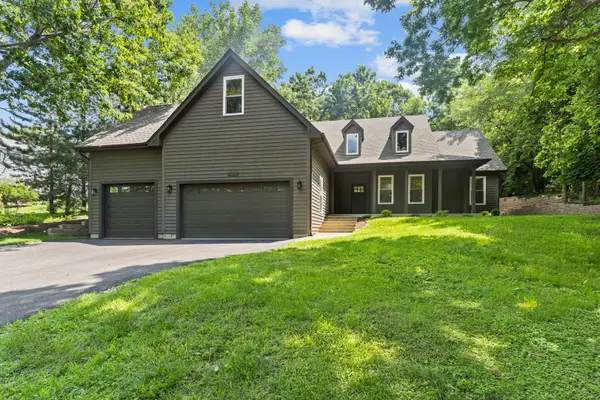 $549,990Active5 beds 4 baths3,550 sq. ft.
$549,990Active5 beds 4 baths3,550 sq. ft.38623 N Konen Avenue, Spring Grove, IL 60081
MLS# 12445036Listed by: FRONTAGE REALTY - New
 $1,250,000Active3 beds 2 baths3,620 sq. ft.
$1,250,000Active3 beds 2 baths3,620 sq. ft.2214 Main Street Road, Spring Grove, IL 60081
MLS# 12190418Listed by: RE/MAX ADVANTAGE REALTY  $335,000Pending3 beds 2 baths1,755 sq. ft.
$335,000Pending3 beds 2 baths1,755 sq. ft.7316 Coventry Drive S, Spring Grove, IL 60081
MLS# 12438960Listed by: BERKSHIRE HATHAWAY HOMESERVICES STARCK REAL ESTATE- New
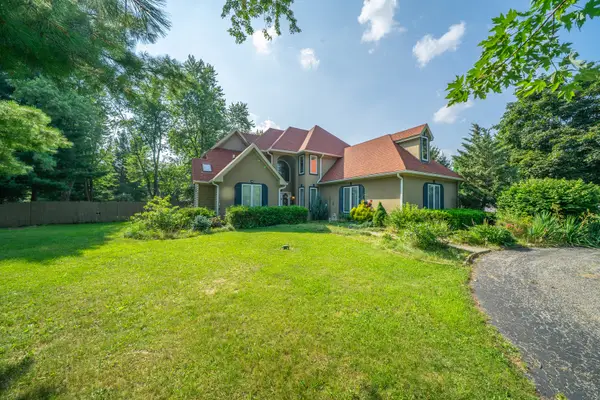 $450,000Active4 beds 3 baths2,800 sq. ft.
$450,000Active4 beds 3 baths2,800 sq. ft.9817 N Hunters Lane, Spring Grove, IL 60081
MLS# 12439155Listed by: RE/MAX CITY 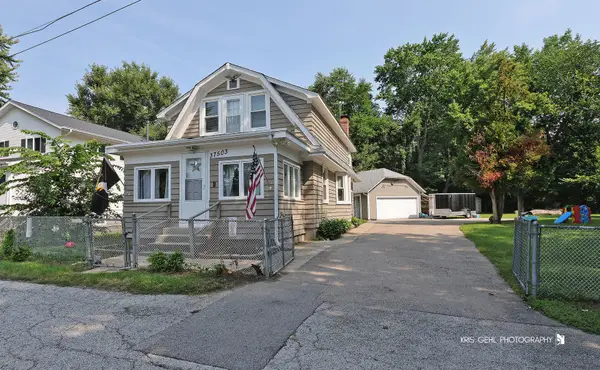 $289,900Active2 beds 2 baths1,420 sq. ft.
$289,900Active2 beds 2 baths1,420 sq. ft.37503 N Terrace Lane, Spring Grove, IL 60081
MLS# 12436476Listed by: RE/MAX PLAZA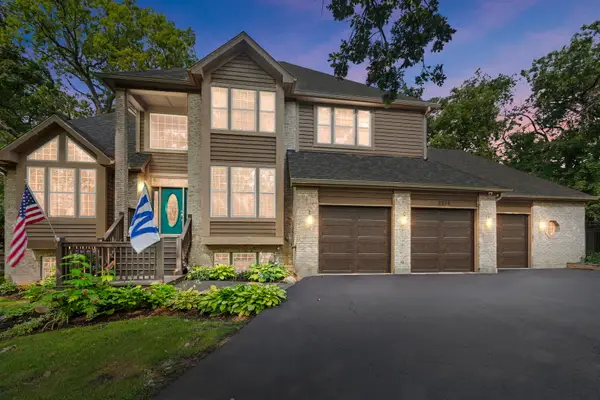 $599,000Active4 beds 4 baths4,270 sq. ft.
$599,000Active4 beds 4 baths4,270 sq. ft.3214 Chelmsford Drive, Spring Grove, IL 60081
MLS# 12434935Listed by: COLDWELL BANKER REALTY $235,000Pending3 beds 2 baths1,320 sq. ft.
$235,000Pending3 beds 2 baths1,320 sq. ft.37847 N Watts Avenue, Spring Grove, IL 60081
MLS# 12431266Listed by: RE/MAX ADVANTAGE REALTY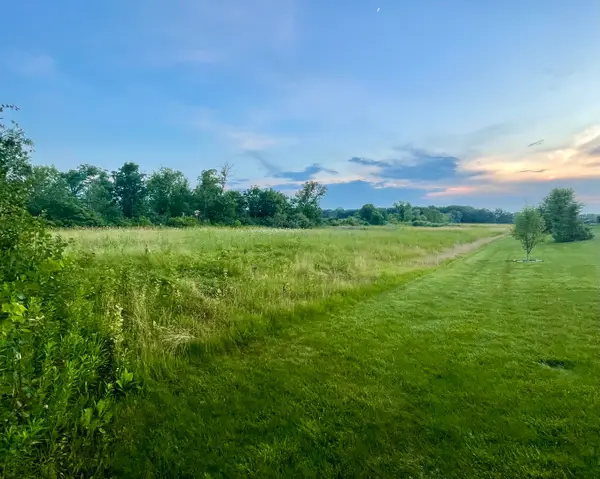 $100,000Active3.93 Acres
$100,000Active3.93 Acres10105 N Clark Road, Spring Grove, IL 60081
MLS# 12431267Listed by: BAIRD & WARNER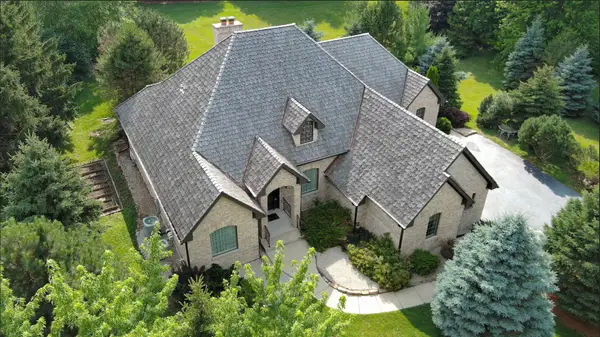 $799,000Active6 beds 6 baths5,700 sq. ft.
$799,000Active6 beds 6 baths5,700 sq. ft.8407 Appaloosa Lane, Spring Grove, IL 60081
MLS# 12430620Listed by: ARC RED INC ARC REALTY GROUP
