10569 Iron Horse Lane, Carmel, IN 46032
Local realty services provided by:Better Homes and Gardens Real Estate Gold Key
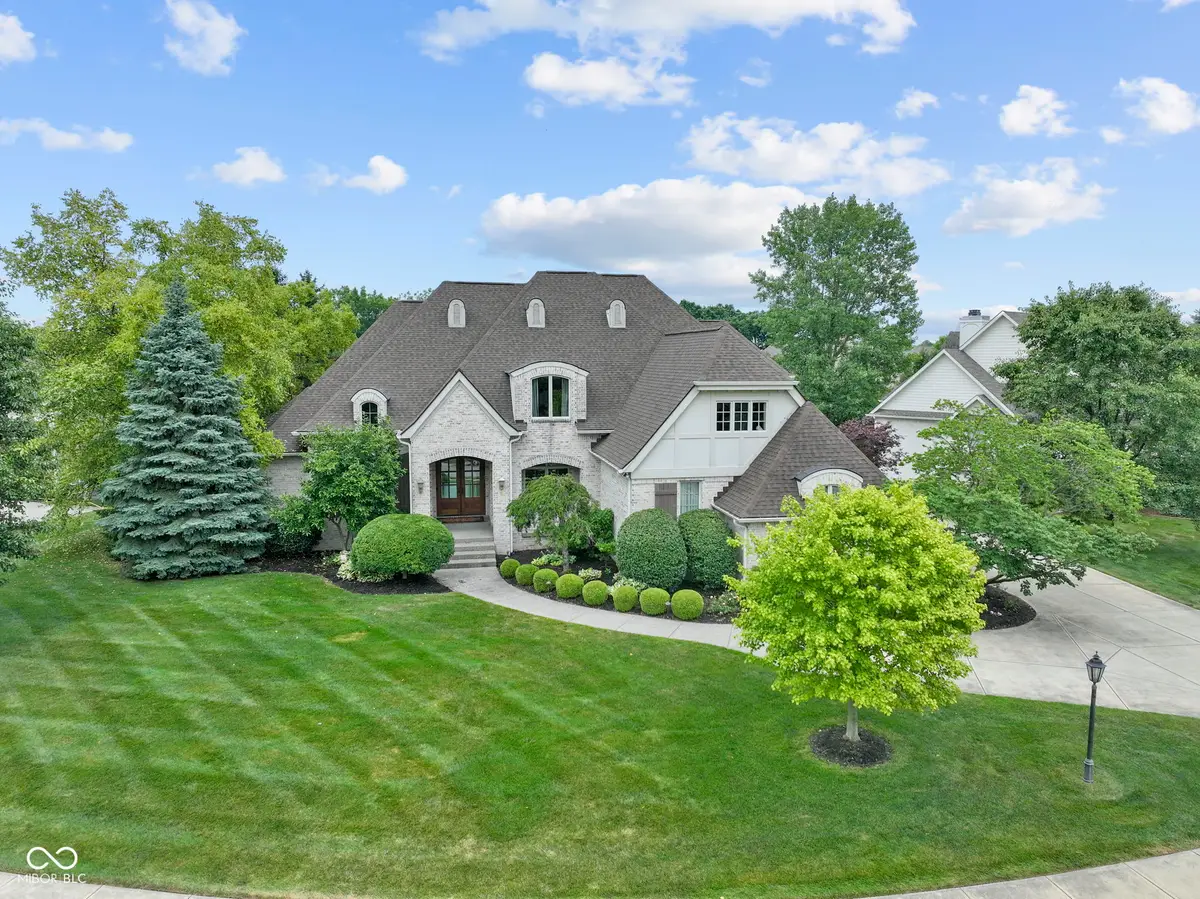
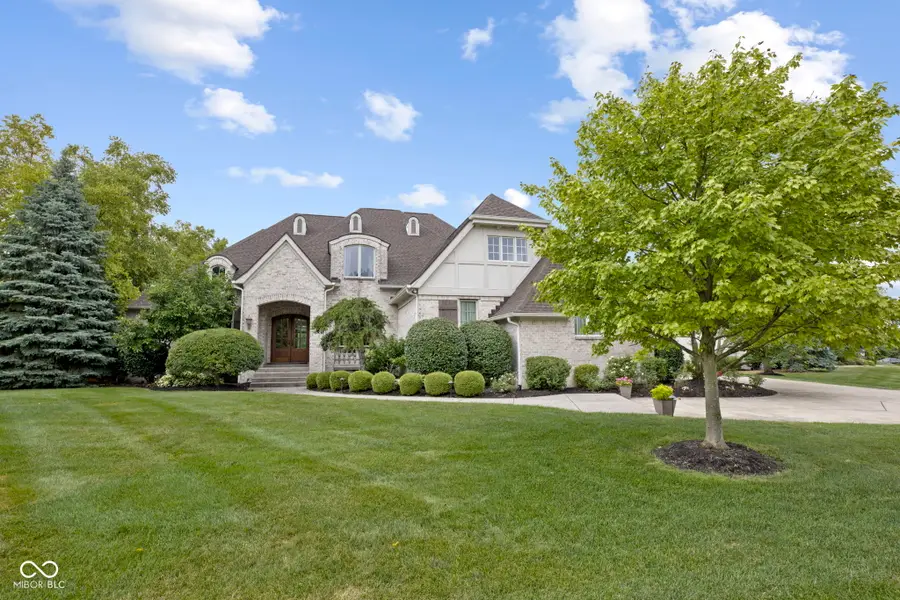
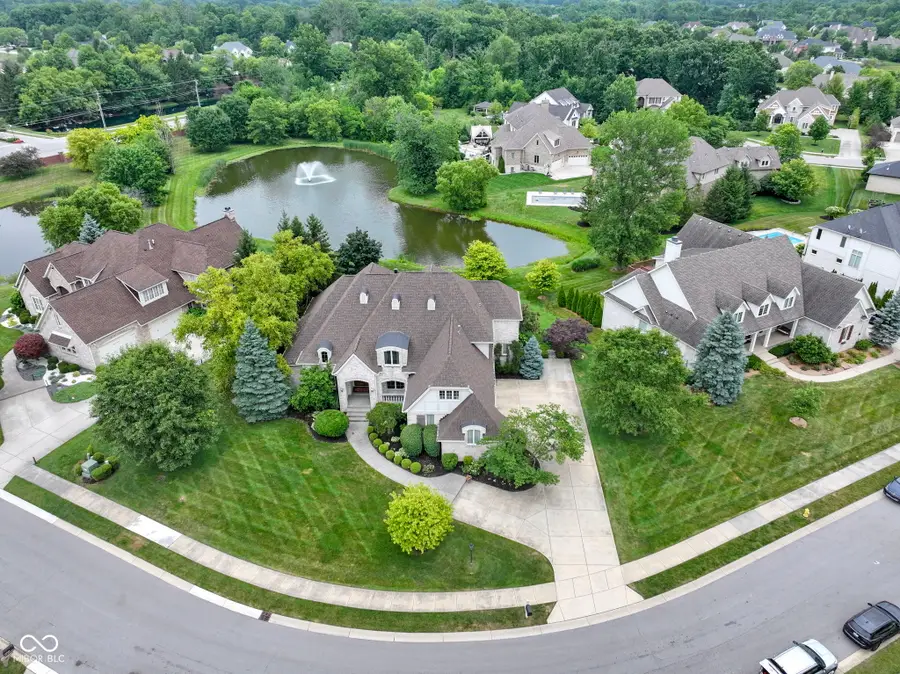
Listed by:kristine tennant
Office:carpenter, realtors
MLS#:22049317
Source:IN_MIBOR
Price summary
- Price:$1,700,000
- Price per sq. ft.:$217.61
About this home
Stunning Windsor Grove Custom Home. Beautifully appointed and well cared for. The grand entry opens to an expansive great room featuring an impressive fireplace and soaring floor-to-ceiling windows that frame serene pond views. Just off the foyer, you'll find a richly paneled office with custom millwork and built-in cabinetry, as well as a generously sized dining room-perfect for hosting holidays and special occasions. The cozy hearth room, with fireplace flows seamlessly into the chef's dream kitchen. Here, you'll find a large center island, large dining area, and a sizable walk-in pantry. In warmer months, the screened-in sunporch will become your favorite space for relaxing or dining al fresco, offering peaceful views of the pond. The main-level primary suite is a private and spacious retreat, featuring a spa-like bath and custom his-and-her walk-in closets. Two laundry areas include: a spacious main-level laundry room with additional desk area ideal for hobbies or homework, and an upstairs laundry closet ready for a stackable or all-in-one unit. 4+ car heated garage. Oversized mudroom with abundant built-in storage, perfect for busy households. Upstairs are 4 generously sized bedrooms with walk in closets, three full baths, and a desk nook with built-ins-perfect for study. The lower level features a large family room with brick fireplace, a pub-style bar with dishwasher and full-sized refrigerator, space for a pool table, and a separate library/game area. There's also a dedicated office or workout room and a large unfinished space for storage. And to boot there is a spacious ensuite 6th bedroom. With a private access staircase from the garage to this level it makes this setup perfect for visiting guests, a caretaker, or a potential in-law suite. Beautiful backyard with a paver patio, built-in fire pit, and hot tub. See attachments for full list of updates/features. And dont miss the 360 tour link here to virtually walk through this beautiful home now!
Contact an agent
Home facts
- Year built:2007
- Listing Id #:22049317
- Added:40 day(s) ago
- Updated:August 01, 2025 at 03:40 PM
Rooms and interior
- Bedrooms:6
- Total bathrooms:6
- Full bathrooms:5
- Half bathrooms:1
- Living area:7,035 sq. ft.
Heating and cooling
- Cooling:Central Electric
Structure and exterior
- Year built:2007
- Building area:7,035 sq. ft.
- Lot area:0.58 Acres
Schools
- Middle school:Creekside Middle School
- Elementary school:Towne Meadow Elementary School
Utilities
- Water:Public Water
Finances and disclosures
- Price:$1,700,000
- Price per sq. ft.:$217.61
New listings near 10569 Iron Horse Lane
- New
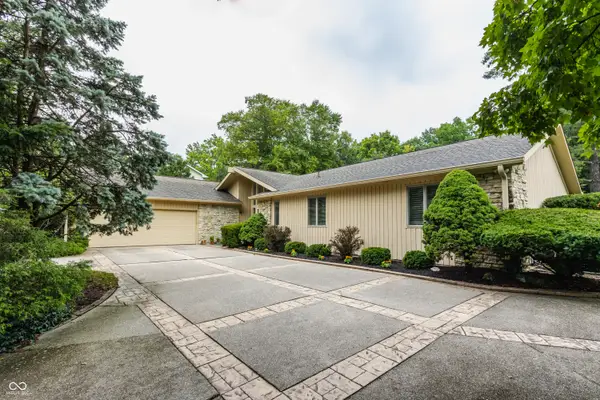 $715,000Active5 beds 3 baths4,315 sq. ft.
$715,000Active5 beds 3 baths4,315 sq. ft.3674 E Carmel Drive, Carmel, IN 46033
MLS# 22055695Listed by: F.C. TUCKER COMPANY - New
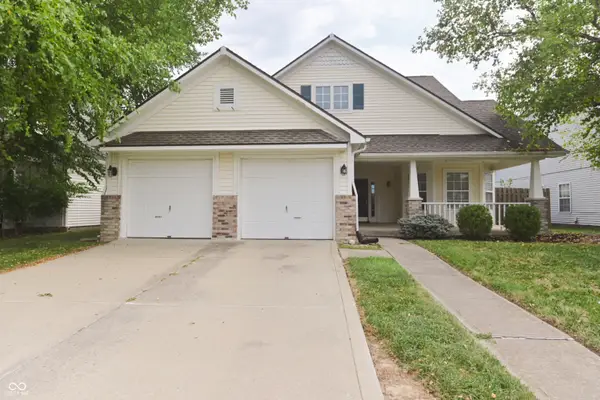 $385,000Active3 beds 2 baths1,493 sq. ft.
$385,000Active3 beds 2 baths1,493 sq. ft.10769 Bunker Hill Drive, Carmel, IN 46032
MLS# 22057306Listed by: MYL REALTY, LLC - New
 $915,000Active4 beds 5 baths4,818 sq. ft.
$915,000Active4 beds 5 baths4,818 sq. ft.3832 Pelham Road, Carmel, IN 46074
MLS# 22054655Listed by: F.C. TUCKER COMPANY - New
 $419,900Active3 beds 3 baths1,850 sq. ft.
$419,900Active3 beds 3 baths1,850 sq. ft.14915 Beacon Boulevard, Carmel, IN 46032
MLS# 22057109Listed by: F.C. TUCKER COMPANY - New
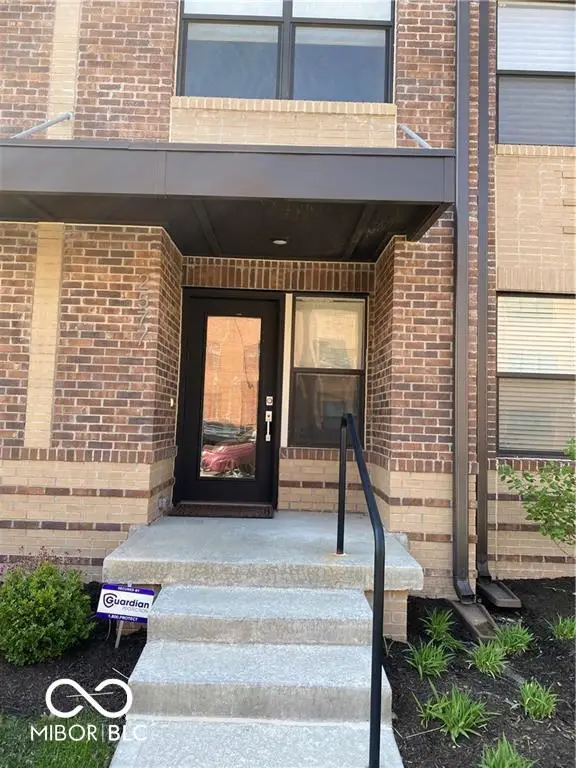 $395,000Active2 beds 4 baths1,715 sq. ft.
$395,000Active2 beds 4 baths1,715 sq. ft.2577 Filson Street, Carmel, IN 46032
MLS# 22057127Listed by: KELLER WILLIAMS INDY METRO NE - New
 $525,000Active4 beds 3 baths2,402 sq. ft.
$525,000Active4 beds 3 baths2,402 sq. ft.2559 Pleasant Way W, Carmel, IN 46280
MLS# 22055322Listed by: F.C. TUCKER COMPANY 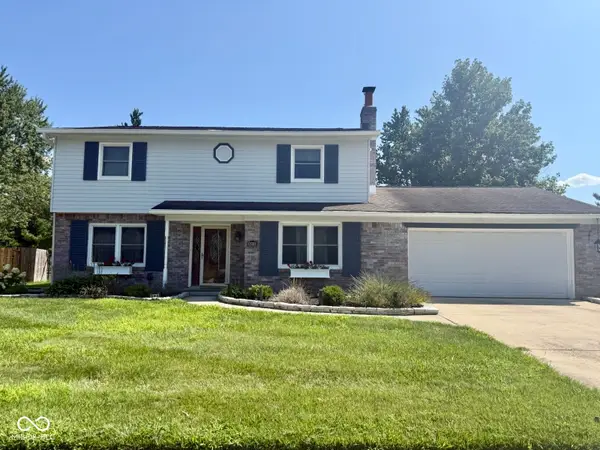 $410,000Pending4 beds 3 baths1,922 sq. ft.
$410,000Pending4 beds 3 baths1,922 sq. ft.505 Concord Lane, Carmel, IN 46032
MLS# 22053187Listed by: KELLER WILLIAMS INDPLS METRO N- New
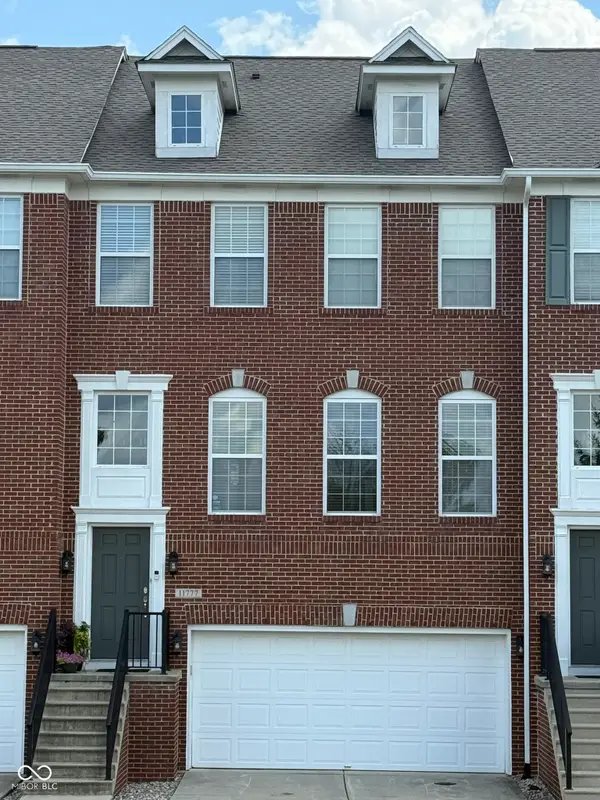 $415,000Active3 beds 4 baths2,432 sq. ft.
$415,000Active3 beds 4 baths2,432 sq. ft.11777 Harvard Lane, Carmel, IN 46032
MLS# 22057077Listed by: BERKSHIRE HATHAWAY HOME - New
 $380,000Active3 beds 3 baths2,298 sq. ft.
$380,000Active3 beds 3 baths2,298 sq. ft.958 Brownstone Trace, Carmel, IN 46032
MLS# 22056478Listed by: @PROPERTIES 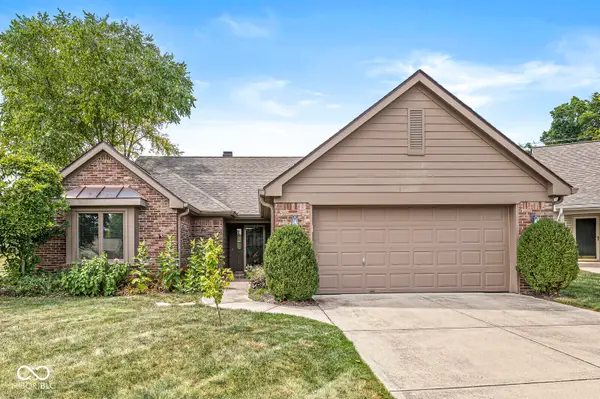 $389,900Pending2 beds 2 baths1,853 sq. ft.
$389,900Pending2 beds 2 baths1,853 sq. ft.9964 Kovey Court, Indianapolis, IN 46280
MLS# 22056534Listed by: GB LANDRIGAN & COMPANY
