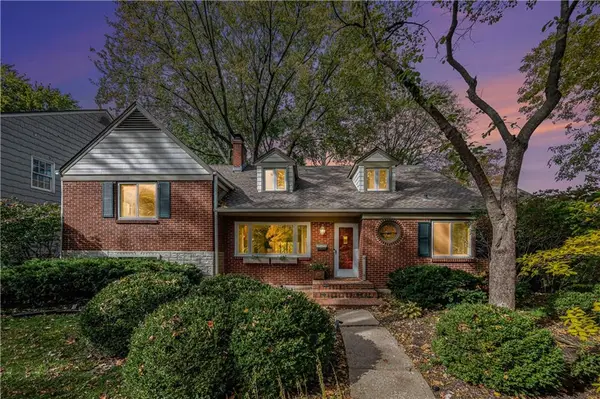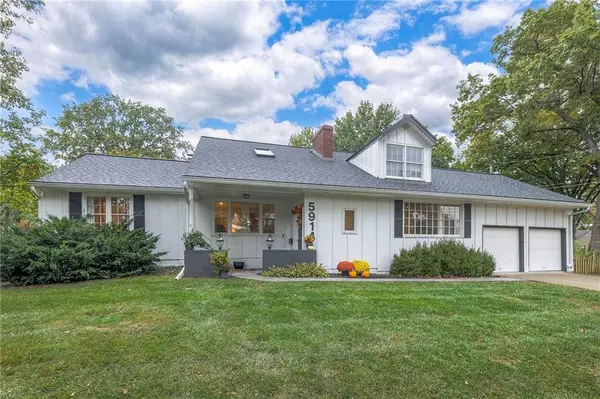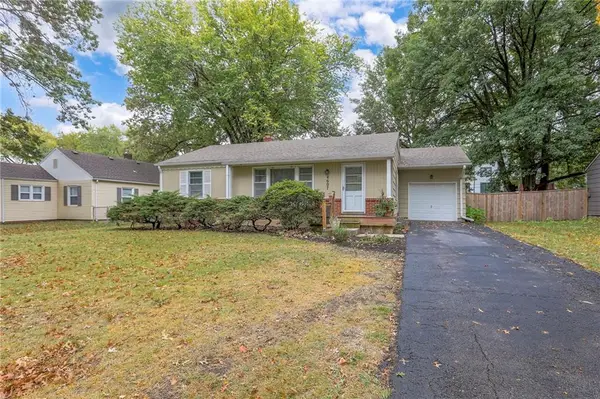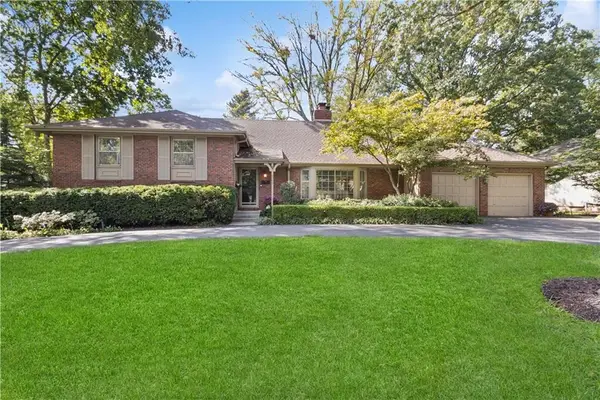5531 Norwood Road, Fairway, KS 66205
Local realty services provided by:Better Homes and Gardens Real Estate Kansas City Homes
5531 Norwood Road,Fairway, KS 66205
$1,550,000
- 5 Beds
- 5 Baths
- 3,938 sq. ft.
- Single family
- Pending
Listed by: taylor made team, leah taylor
Office: kw kansas city metro
MLS#:2548160
Source:MOKS_HL
Price summary
- Price:$1,550,000
- Price per sq. ft.:$393.6
About this home
Another stunning 1.5-story Koenig Building + Restoration home and it is a must-see! Located within the Golden Triangle of Fairway, on a quiet street, such a primo NE JoCo spot! Upon entering the home, you will see soaring ceilings in the entry foyer that lead to an inviting open living space. The spacious kitchen includes a walk-in pantry, soft-close cabinets, and a beautiful walnut center island, seamlessly flowing into the dining and living areas, as well as a screened porch for relaxing evenings. The appliances got an upgrade! We proudly feature Wolf and SubZero for the most passionate home-chefs. The main level boasts a serene primary en-suite with rich hardwood floors, a luxurious bathroom featuring a stand-alone tub, tile floors, double vanities, and an impressive walk-in closet that includes a washer and dryer for added convenience. An office and a mud hall complete this level, providing functional spaces to unwind and unload from the day. Upstairs, you'll find three additional bedrooms, each with walk-in closets and access to a full bathroom, along with a dedicated laundry room, making laundry days a breeze. The lower level is an entertainer's dream, featuring a spacious area for movies and games, a wet bar, a large living area, and a bedroom with a walk-in closet, along with another full bath.
This home will be ready by late December 2025, just in time to ring in the New Year in your New Home! With easy access to the Fairway Shops, the Country Club, Plaza, and the Village Shops, the location is unbeatable! Don’t miss the opportunity to make this dream home yours!
Contact an agent
Home facts
- Year built:2024
- Listing ID #:2548160
- Added:151 day(s) ago
- Updated:November 15, 2025 at 09:25 AM
Rooms and interior
- Bedrooms:5
- Total bathrooms:5
- Full bathrooms:4
- Half bathrooms:1
- Living area:3,938 sq. ft.
Heating and cooling
- Cooling:Electric
- Heating:Forced Air Gas, Natural Gas
Structure and exterior
- Roof:Composition
- Year built:2024
- Building area:3,938 sq. ft.
Schools
- High school:SM East
- Middle school:Indian Hills
- Elementary school:Westwood View
Utilities
- Water:City/Public
- Sewer:Public Sewer
Finances and disclosures
- Price:$1,550,000
- Price per sq. ft.:$393.6
New listings near 5531 Norwood Road
 $595,000Pending4 beds 4 baths3,325 sq. ft.
$595,000Pending4 beds 4 baths3,325 sq. ft.4304 Brookridge Drive, Fairway, KS 66205
MLS# 2574473Listed by: REECENICHOLS - COUNTRY CLUB PLAZA $550,000Active5 beds 5 baths3,146 sq. ft.
$550,000Active5 beds 5 baths3,146 sq. ft.5914 Granada Street, Fairway, KS 66205
MLS# 2579796Listed by: REAL BROKER, LLC $315,000Pending3 beds 1 baths1,053 sq. ft.
$315,000Pending3 beds 1 baths1,053 sq. ft.4607 W 59th Street, Fairway, KS 66205
MLS# 2584099Listed by: JONES REAL ESTATE COMPANY $360,000Active3 beds 1 baths1,016 sq. ft.
$360,000Active3 beds 1 baths1,016 sq. ft.5419 Canterbury Road, Fairway, KS 66205
MLS# 2582841Listed by: KELLER WILLIAMS KC NORTH $999,500Pending4 beds 3 baths3,370 sq. ft.
$999,500Pending4 beds 3 baths3,370 sq. ft.5817 Fontana Drive, Fairway, KS 66205
MLS# 2548615Listed by: ORENDA REAL ESTATE SERVICES $1,250,000Active5 beds 4 baths3,234 sq. ft.
$1,250,000Active5 beds 4 baths3,234 sq. ft.5750 Windsor Drive, Fairway, KS 66205
MLS# 2578943Listed by: REECENICHOLS -THE VILLAGE- Open Sat, 12 to 2pm
 $1,426,500Active5 beds 5 baths3,800 sq. ft.
$1,426,500Active5 beds 5 baths3,800 sq. ft.6015 Fontana Street, Fairway, KS 66205
MLS# 2577447Listed by: KANSAS CITY REGIONAL HOMES INC  $385,000Pending2 beds 2 baths1,510 sq. ft.
$385,000Pending2 beds 2 baths1,510 sq. ft.4214 W 59th Street, Fairway, KS 66205
MLS# 2568692Listed by: REAL BROKER, LLC $400,000Pending3 beds 3 baths1,888 sq. ft.
$400,000Pending3 beds 3 baths1,888 sq. ft.6007 Mission Road, Fairway, KS 66205
MLS# 2575096Listed by: KW KANSAS CITY METRO $1,350,000Pending5 beds 4 baths3,902 sq. ft.
$1,350,000Pending5 beds 4 baths3,902 sq. ft.3601 Eastvale Drive, Fairway, KS 66205
MLS# 2574888Listed by: COMPASS REALTY GROUP
