5535 Canterbury Road, Fairway, KS 66205
Local realty services provided by:Better Homes and Gardens Real Estate Kansas City Homes
5535 Canterbury Road,Fairway, KS 66205
$600,000
- 3 Beds
- 3 Baths
- 1,890 sq. ft.
- Single family
- Pending
Listed by:penny borel
Office:reecenichols - overland park
MLS#:2555802
Source:MOKS_HL
Price summary
- Price:$600,000
- Price per sq. ft.:$317.46
- Monthly HOA dues:$10
About this home
$35,000 price adjustment on this amazing home!!! Nestled in the heart of Fairway’s coveted Golden Triangle, this charming 3-bedroom, 3-bathroom home perfectly blends timeless character with modern updates. The main level features a warm and inviting living room with a gas fireplace flanked by custom built-ins, a spacious dining area, and a sun-drenched family room offering stunning views of the professionally designed garden. The beautifully updated kitchen boasts granite countertops, a gas cooktop, stainless steel appliances, and tranquil views of the lush backyard. All of the plants in the backyard are perennials and native grass...no need for watering, plus many butterflies make this garden a stopping point on their migration. Gleaming hardwood floors run throughout the main floor, which includes two generous bedrooms and a full bathroom. Just off the family room, step onto a gorgeous stone patio—an ideal spot for entertaining or simply enjoying the incredible garden curated by a master gardener. A garden shed adds convenient storage for tools and outdoor essentials. Upstairs, the expansive primary suite serves as a private retreat, complete with an updated en-suite bath, a cozy TV lounge, office area, and ample closet space—all filled with natural light. Additional features include a brand-new zoned HVAC system, newer roof and exterior paint, a whole-house generator, all kitchen appliance, washer and dryer, patio furniture with privacy screens, and a semi-finished basement just needs flooring, walls are finished with an egress window and full bath—ideal for a guest suite, gym, or recreation room. Offering comfort, style, and an unbeatable location, this exceptional home is truly a rare find—don’t miss your opportunity to make it yours!
Contact an agent
Home facts
- Year built:1945
- Listing ID #:2555802
- Added:77 day(s) ago
- Updated:September 25, 2025 at 11:40 PM
Rooms and interior
- Bedrooms:3
- Total bathrooms:3
- Full bathrooms:3
- Living area:1,890 sq. ft.
Heating and cooling
- Cooling:Electric
- Heating:Forced Air Gas
Structure and exterior
- Roof:Composition
- Year built:1945
- Building area:1,890 sq. ft.
Schools
- High school:SM East
- Middle school:Indian Hills
- Elementary school:Westwood View
Utilities
- Water:City/Public
- Sewer:Public Sewer
Finances and disclosures
- Price:$600,000
- Price per sq. ft.:$317.46
New listings near 5535 Canterbury Road
- Open Sat, 11am to 1pm
 $385,000Active2 beds 2 baths1,510 sq. ft.
$385,000Active2 beds 2 baths1,510 sq. ft.4214 W 59th Street, Fairway, KS 66205
MLS# 2568692Listed by: REAL BROKER, LLC - Open Sat, 3 to 5pm
 $425,000Active3 beds 3 baths1,888 sq. ft.
$425,000Active3 beds 3 baths1,888 sq. ft.6007 Mission Road, Fairway, KS 66205
MLS# 2575096Listed by: KW KANSAS CITY METRO  $345,000Pending2 beds 2 baths1,333 sq. ft.
$345,000Pending2 beds 2 baths1,333 sq. ft.6118 Fontana Street, Fairway, KS 66205
MLS# 2572678Listed by: REECENICHOLS - LEAWOOD $1,350,000Pending5 beds 4 baths3,902 sq. ft.
$1,350,000Pending5 beds 4 baths3,902 sq. ft.3601 Eastvale Drive, Fairway, KS 66205
MLS# 2574888Listed by: COMPASS REALTY GROUP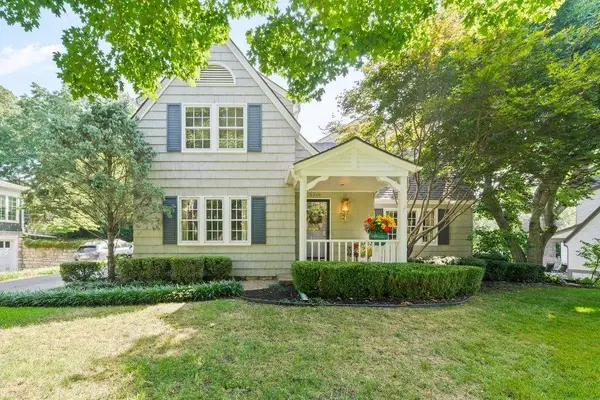 $965,000Active3 beds 4 baths3,703 sq. ft.
$965,000Active3 beds 4 baths3,703 sq. ft.5419 Mohawk Lane, Fairway, KS 66205
MLS# 2574530Listed by: REALTY ONE GROUP METRO HOME PROS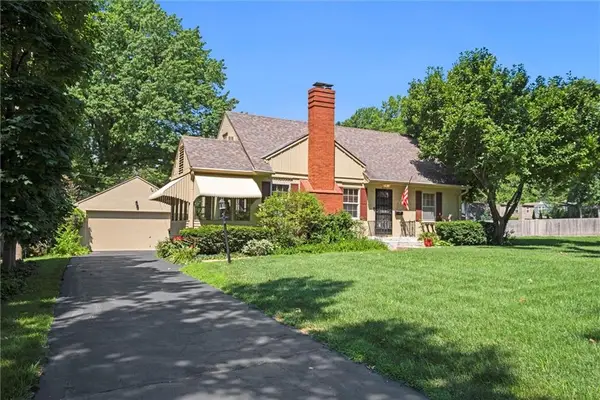 $419,000Active3 beds 2 baths1,556 sq. ft.
$419,000Active3 beds 2 baths1,556 sq. ft.5324 Fairway Road, Fairway, KS 66205
MLS# 2574906Listed by: REECENICHOLS - COUNTRY CLUB PLAZA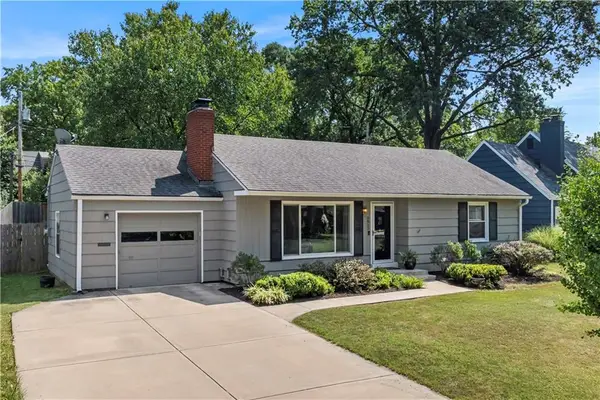 $375,000Pending3 beds 2 baths1,476 sq. ft.
$375,000Pending3 beds 2 baths1,476 sq. ft.5853 Fontana Drive, Fairway, KS 66205
MLS# 2572709Listed by: WEST VILLAGE REALTY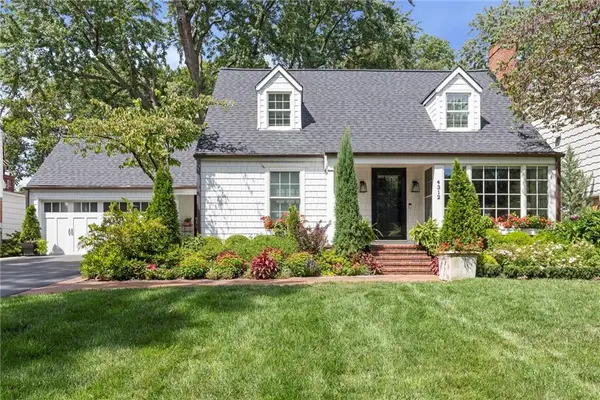 $639,000Pending3 beds 3 baths2,350 sq. ft.
$639,000Pending3 beds 3 baths2,350 sq. ft.4312 Brookridge Drive, Fairway, KS 66205
MLS# 2572151Listed by: COMPASS REALTY GROUP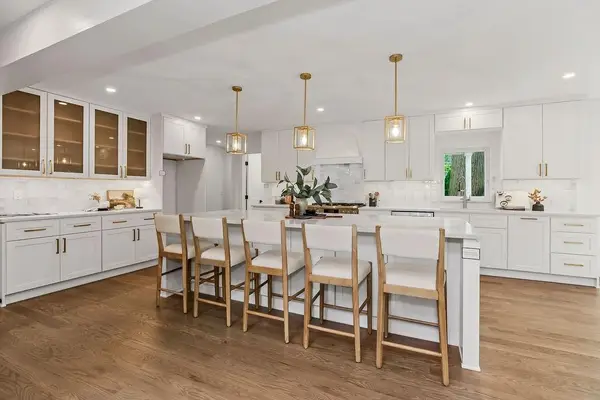 $1,349,000Active5 beds 5 baths4,000 sq. ft.
$1,349,000Active5 beds 5 baths4,000 sq. ft.5439 Norwood Street, Fairway, KS 66205
MLS# 2570379Listed by: COLDWELL BANKER REGAN REALTORS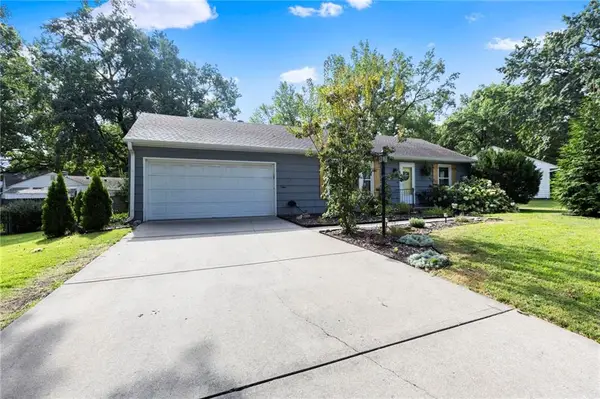 $337,000Active2 beds 1 baths1,024 sq. ft.
$337,000Active2 beds 1 baths1,024 sq. ft.5869 Granada Lane, Fairway, KS 66205
MLS# 2569720Listed by: PLATINUM REALTY LLC
