14606 Granada Road, Leawood, KS 66224
Local realty services provided by:Better Homes and Gardens Real Estate Kansas City Homes
14606 Granada Road,Leawood, KS 66224
$1,890,000
- 6 Beds
- 8 Baths
- 7,100 sq. ft.
- Single family
- Pending
Listed by:carrie cowan
Office:re/max state line
MLS#:2552624
Source:MOKS_HL
Price summary
- Price:$1,890,000
- Price per sq. ft.:$266.2
- Monthly HOA dues:$120.83
About this home
Experience timeless elegance and refined comfort in this stunning one-and-a-half-story estate, nestled on a serene 0.84-acre lot in the highly sought-after Leawood community. This stately home blends classic sophistication with warmth and livability, making it the perfect retreat for both everyday living and grand entertaining. From the moment you step into the dramatic two-story foyer, you're greeted by rich hardwood floors and a wall of floor-to-ceiling windows that flood the home with natural light and offer breathtaking views of the private backyard. Designed for both function and style, the main level offers a variety of inviting gathering spaces, including a formal living room, elegant dining room, hearth room, and cozy breakfast area. The gourmet kitchen is a chef’s dream, featuring a large center island, high-end appliances, a walk-in pantry, and abundant cabinetry. A spacious main level office with private entrance and full bath provides the ideal setup for working from home or hosting clients in a quiet, professional space. Unwind in the expansive main-level primary suite, complete with gleaming hardwood floors, a see-through fireplace, luxurious tile finishes, a spa-like shower, and a generous walk-in closet. Upstairs, you’ll find four spacious bedrooms—each with its own en-suite bathroom and walk-in closet—along with a charming loft space, ideal for a reading nook or study area. The walkout lower level offers endless entertainment possibilities with multiple lounge and recreation areas, a full bar with wine fridge, a sixth bedroom with full bath, a dedicated fitness room with epoxy flooring, and ample storage space. Step outside to enjoy the peaceful outdoor oasis, featuring a covered deck and spacious patio overlooking the beautifully landscaped lot. A circle driveway and a four-car garage with epoxy floors provide convenience and curb appeal.
Don’t miss this rare opportunity to own a premier property in one of Leawood’s most prestigious neighborhoods.
Contact an agent
Home facts
- Year built:2002
- Listing ID #:2552624
- Added:42 day(s) ago
- Updated:October 01, 2025 at 03:50 PM
Rooms and interior
- Bedrooms:6
- Total bathrooms:8
- Full bathrooms:7
- Half bathrooms:1
- Living area:7,100 sq. ft.
Heating and cooling
- Cooling:Electric, Zoned
- Heating:Natural Gas, Zoned
Structure and exterior
- Roof:Tile
- Year built:2002
- Building area:7,100 sq. ft.
Schools
- High school:Blue Valley
- Middle school:Prairie Star
- Elementary school:Prairie Star
Utilities
- Water:City/Public
- Sewer:Public Sewer
Finances and disclosures
- Price:$1,890,000
- Price per sq. ft.:$266.2
New listings near 14606 Granada Road
- New
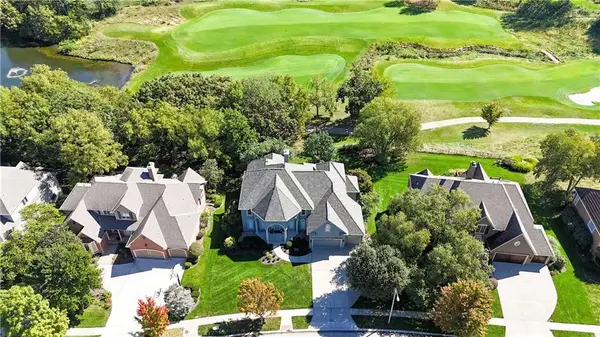 $1,100,000Active5 beds 6 baths6,256 sq. ft.
$1,100,000Active5 beds 6 baths6,256 sq. ft.15414 Iron Horse Circle, Leawood, KS 66224
MLS# 2575246Listed by: REECENICHOLS - LEAWOOD - Open Thu, 4 to 6pmNew
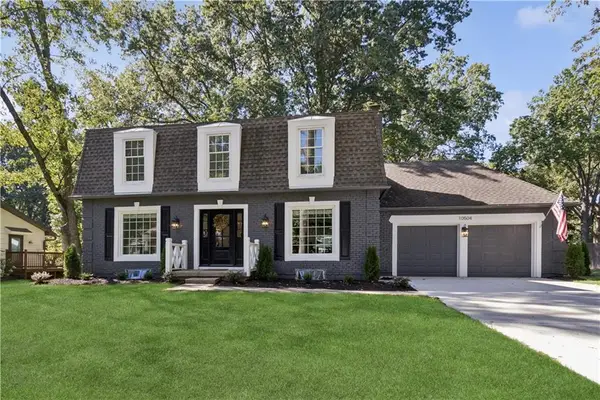 $765,000Active4 beds 3 baths2,368 sq. ft.
$765,000Active4 beds 3 baths2,368 sq. ft.10504 Belinder Road, Leawood, KS 66206
MLS# 2578220Listed by: REECENICHOLS -THE VILLAGE 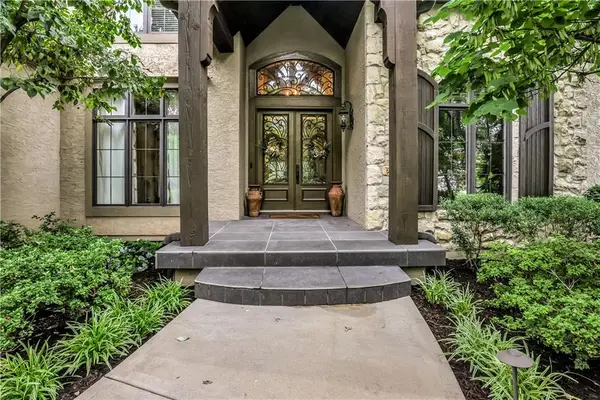 $1,875,000Active5 beds 6 baths6,575 sq. ft.
$1,875,000Active5 beds 6 baths6,575 sq. ft.14606 Briar Street, Leawood, KS 66224
MLS# 2574899Listed by: PLATINUM REALTY LLC- New
 $1,225,000Active3 beds 5 baths5,069 sq. ft.
$1,225,000Active3 beds 5 baths5,069 sq. ft.11509 High Drive, Leawood, KS 66211
MLS# 2569564Listed by: KW KANSAS CITY METRO - New
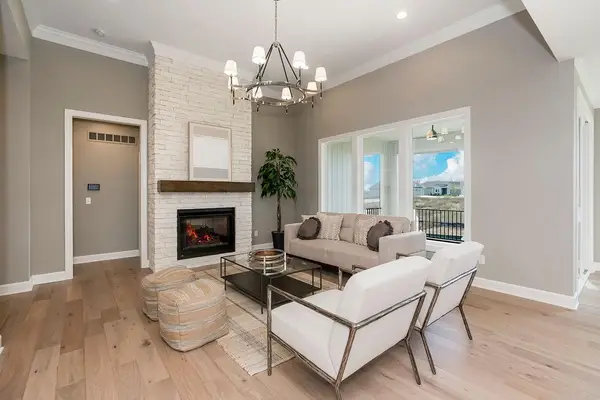 $717,832Active3 beds 3 baths2,005 sq. ft.
$717,832Active3 beds 3 baths2,005 sq. ft.15841 Alhambra Street, Overland Park, KS 66224
MLS# 2578177Listed by: RODROCK & ASSOCIATES REALTORS 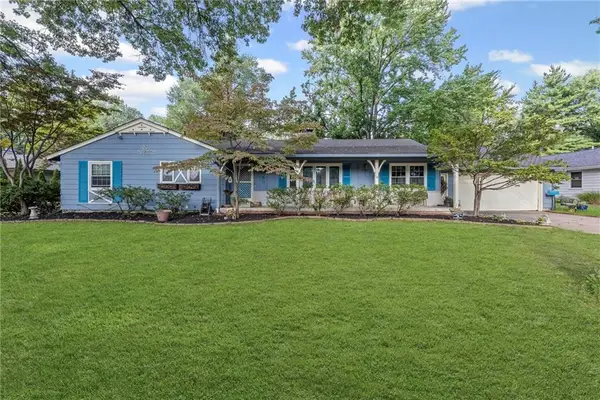 $625,000Pending3 beds 4 baths4,324 sq. ft.
$625,000Pending3 beds 4 baths4,324 sq. ft.9340 Ensley Lane, Leawood, KS 66206
MLS# 2574996Listed by: COMPASS REALTY GROUP- New
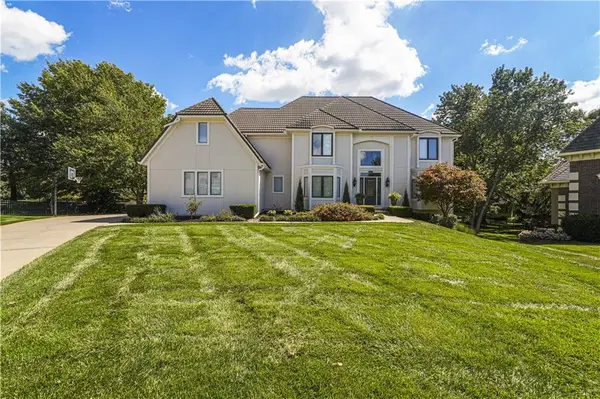 $799,950Active5 beds 5 baths5,674 sq. ft.
$799,950Active5 beds 5 baths5,674 sq. ft.5617 W 131st Street, Leawood, KS 66209
MLS# 2577030Listed by: REECENICHOLS - LEAWOOD 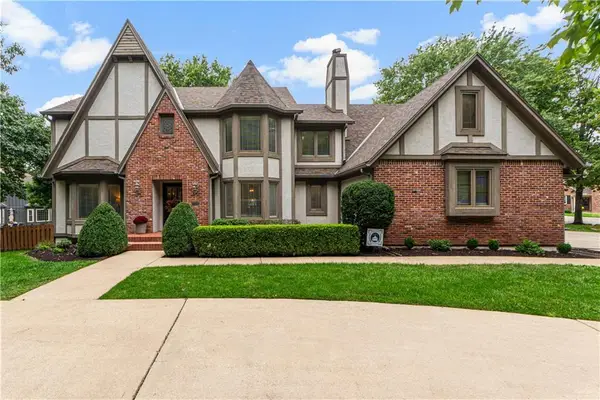 $850,000Pending4 beds 5 baths4,131 sq. ft.
$850,000Pending4 beds 5 baths4,131 sq. ft.5028 W 112th Terrace, Leawood, KS 66211
MLS# 2575412Listed by: REECENICHOLS - LEAWOOD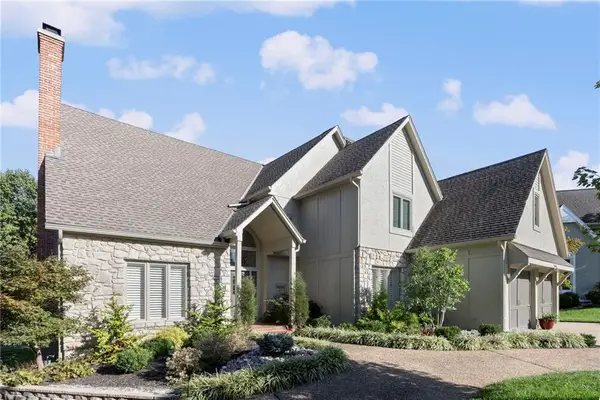 $699,900Pending4 beds 4 baths3,717 sq. ft.
$699,900Pending4 beds 4 baths3,717 sq. ft.5040 W 128 Terrace, Leawood, KS 66209
MLS# 2576063Listed by: EXP REALTY LLC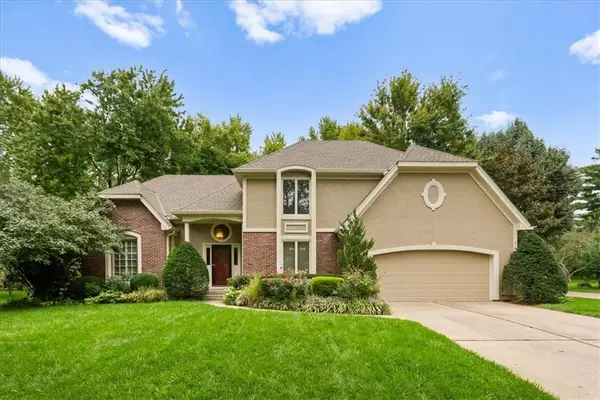 $625,000Active4 beds 4 baths4,091 sq. ft.
$625,000Active4 beds 4 baths4,091 sq. ft.2401 W 123rd Terrace, Leawood, KS 66209
MLS# 2576586Listed by: COMPASS REALTY GROUP
