12496 S Shannan Circle, Olathe, KS 66062
Local realty services provided by:Better Homes and Gardens Real Estate Kansas City Homes
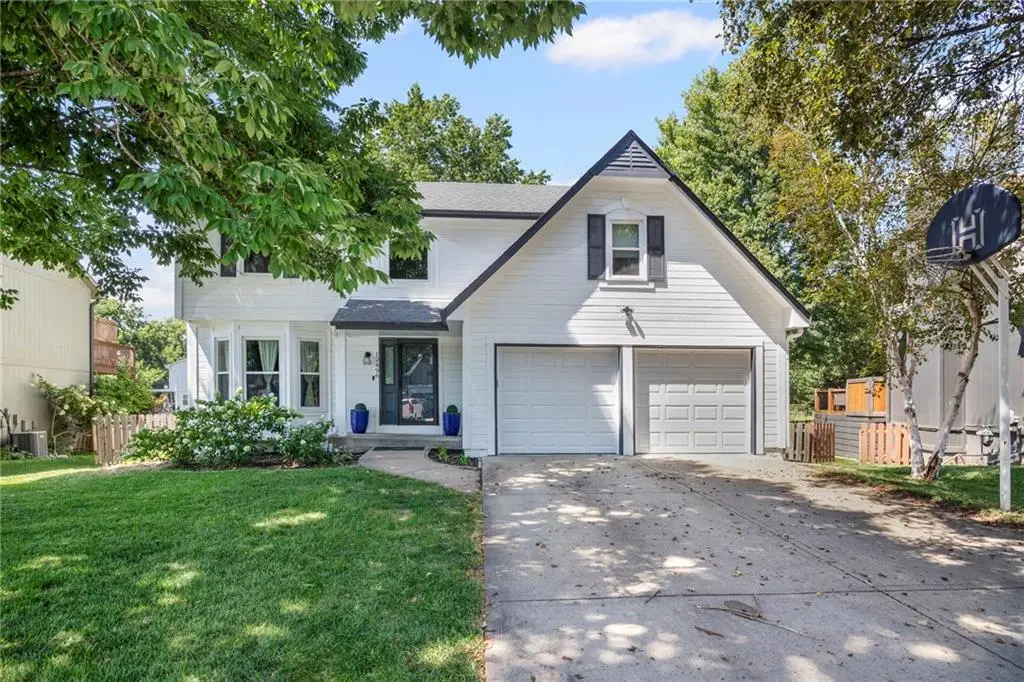
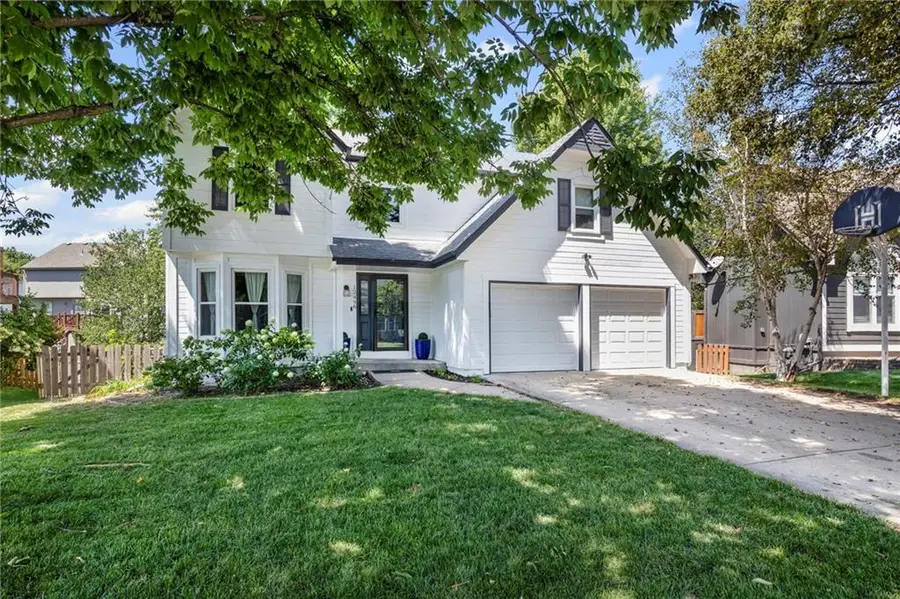
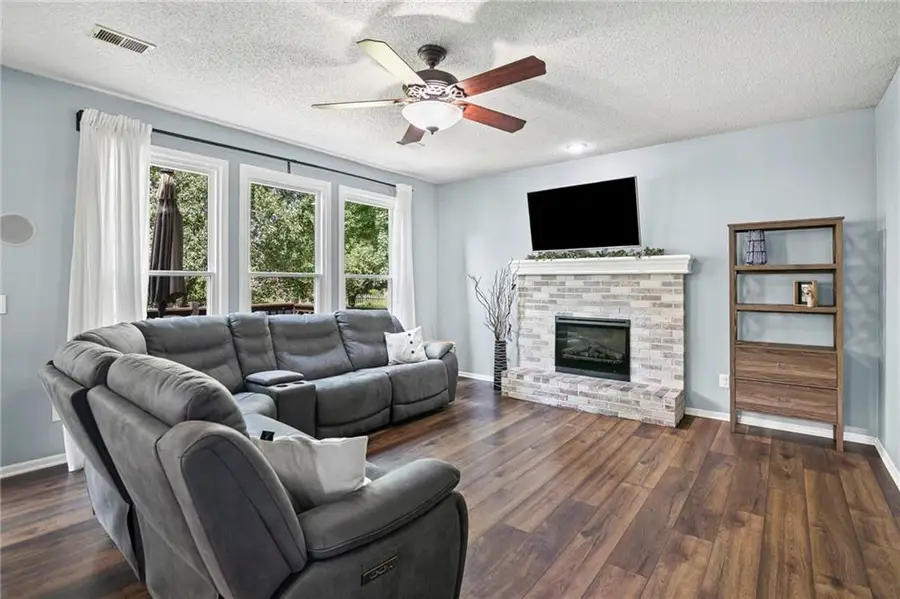
12496 S Shannan Circle,Olathe, KS 66062
$400,000
- 4 Beds
- 4 Baths
- 2,149 sq. ft.
- Single family
- Active
Listed by:bryan huff
Office:keller williams realty partners inc.
MLS#:2570455
Source:MOKS_HL
Price summary
- Price:$400,000
- Price per sq. ft.:$186.13
About this home
WELCOME HOME to this charming two-story in Olathe’s desirable Woodbrook neighborhood with no HOA! NEW ROOF COMING NEXT WEEK! NEWER WINDOWS (2024), GUTTERS (2023/2024) AND EXTERIOR PAINT (2024)! This floor plan features 4 bedrooms, 2.5 baths with an inviting layout that balances timeless elegance with practical living. Step inside to discover a welcoming formal dining area or use as a flex space and a sun-drenched great room complete with a fireplace. Light and bright updated kitchen will please the chef with an eat-in peninsula, quartz countertops, pantry with pull-out drawers and stainless steel appliances opening to the breakfast space—ideal for everyday life and entertaining—with seamless connections throughout. Retreat upstairs to the primary suite, boasting a relaxing bath and thoughtful details, alongside 3 additional bedrooms and 2nd full bath. Full, unfinished basement has built-in storage and workbench or could be finished to expand living spaces. Bonus-Electric pet fence! Outside, the home’s location is second to none. Enjoy nearby trails, quick access to shopping, dining, and highways and top-rated schools within reach. This home blends classic comfort, smart design, and a stellar location—COME SEE THIS HOME IN PERSON!
Contact an agent
Home facts
- Year built:1993
- Listing Id #:2570455
- Added:1 day(s) ago
- Updated:August 23, 2025 at 08:41 PM
Rooms and interior
- Bedrooms:4
- Total bathrooms:4
- Full bathrooms:2
- Half bathrooms:2
- Living area:2,149 sq. ft.
Heating and cooling
- Cooling:Electric
- Heating:Natural Gas
Structure and exterior
- Roof:Composition
- Year built:1993
- Building area:2,149 sq. ft.
Schools
- High school:Olathe East
- Middle school:Pioneer Trail
- Elementary school:Heatherstone
Utilities
- Water:City/Public
- Sewer:Public Sewer
Finances and disclosures
- Price:$400,000
- Price per sq. ft.:$186.13
New listings near 12496 S Shannan Circle
- New
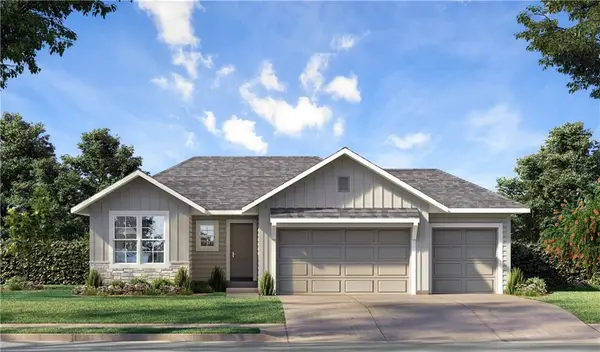 $616,650Active4 beds 3 baths2,601 sq. ft.
$616,650Active4 beds 3 baths2,601 sq. ft.17053 W 168th Place, Olathe, KS 66062
MLS# 2570227Listed by: WEICHERT, REALTORS WELCH & COM - New
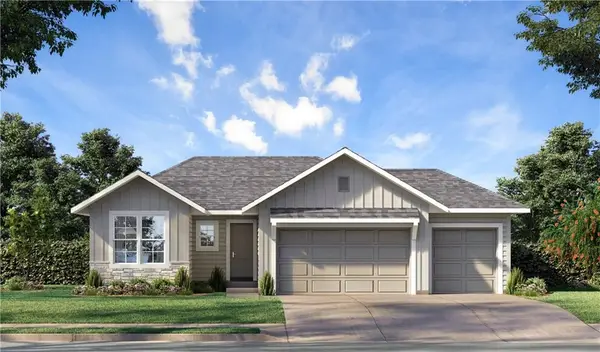 $616,650Active4 beds 3 baths2,601 sq. ft.
$616,650Active4 beds 3 baths2,601 sq. ft.17055 W 168th Place, Olathe, KS 66062
MLS# 2570229Listed by: WEICHERT, REALTORS WELCH & COM - New
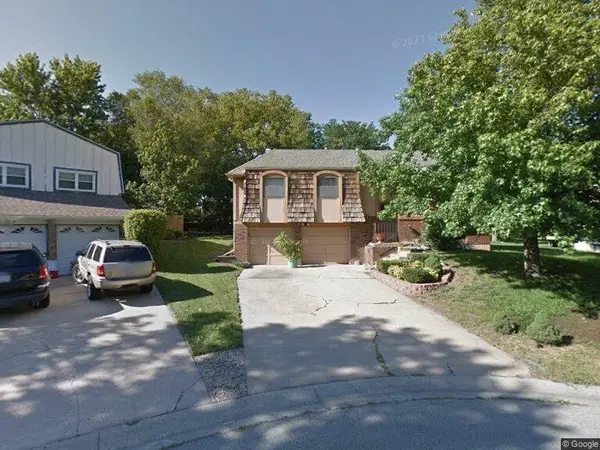 $315,000Active3 beds 2 baths12,628 sq. ft.
$315,000Active3 beds 2 baths12,628 sq. ft.16604 W 125th Street, Olathe, KS 66062
MLS# 2560006Listed by: REAL BROKER, LLC-MO - Open Sun, 1 to 3pm
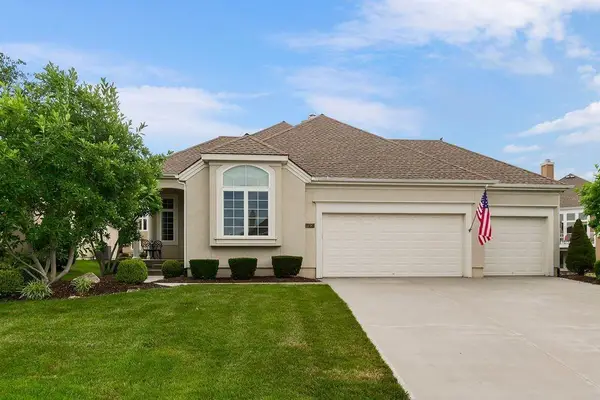 $650,000Active3 beds 3 baths2,916 sq. ft.
$650,000Active3 beds 3 baths2,916 sq. ft.14083 W 117th Street, Olathe, KS 66062
MLS# 2559137Listed by: REAL BROKER, LLC - New
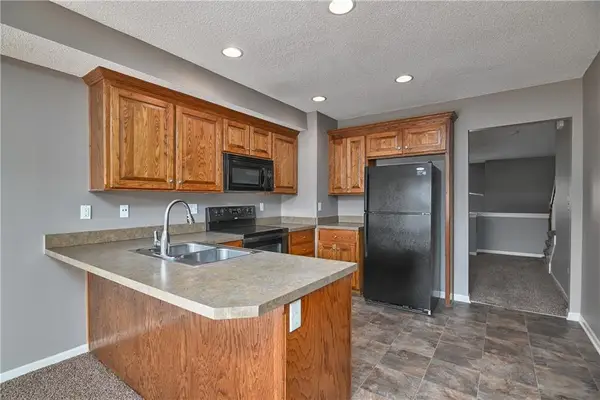 $270,000Active3 beds 3 baths2,206 sq. ft.
$270,000Active3 beds 3 baths2,206 sq. ft.264 N Hedge Lane, Olathe, KS 66061
MLS# 2563316Listed by: KELLER WILLIAMS REALTY PARTNERS INC. - New
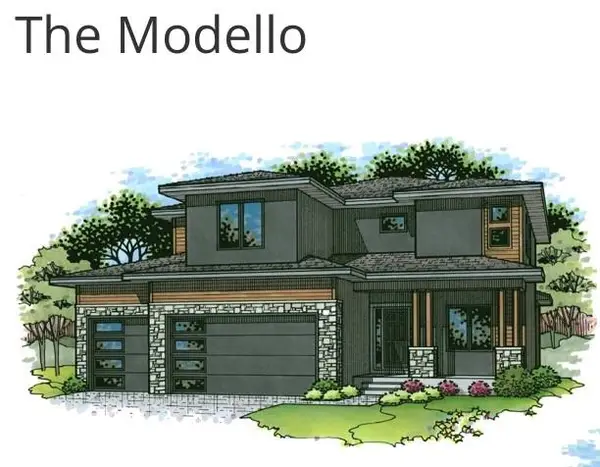 $686,200Active4 beds 4 baths2,764 sq. ft.
$686,200Active4 beds 4 baths2,764 sq. ft.11373 S Emerald Street, Olathe, KS 66061
MLS# 2570294Listed by: KELLER WILLIAMS REALTY PARTNERS INC. - New
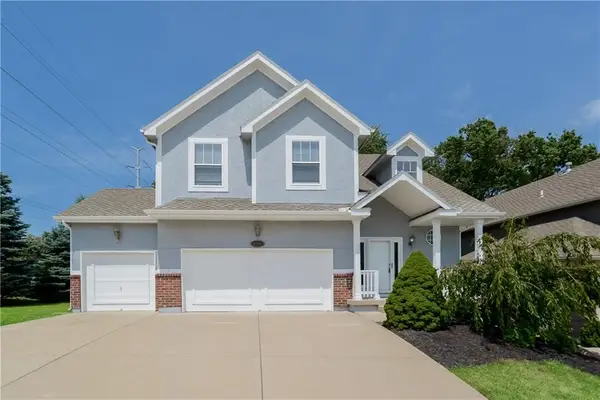 $445,000Active4 beds 4 baths2,348 sq. ft.
$445,000Active4 beds 4 baths2,348 sq. ft.1968 W Forest Street, Olathe, KS 66061
MLS# 2570416Listed by: PLATINUM REALTY LLC - New
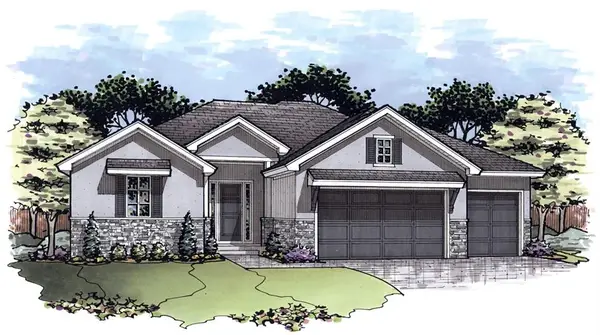 $724,950Active4 beds 3 baths2,863 sq. ft.
$724,950Active4 beds 3 baths2,863 sq. ft.16527 W 166th Court, Olathe, KS 66062
MLS# 2567623Listed by: RODROCK & ASSOCIATES REALTORS - New
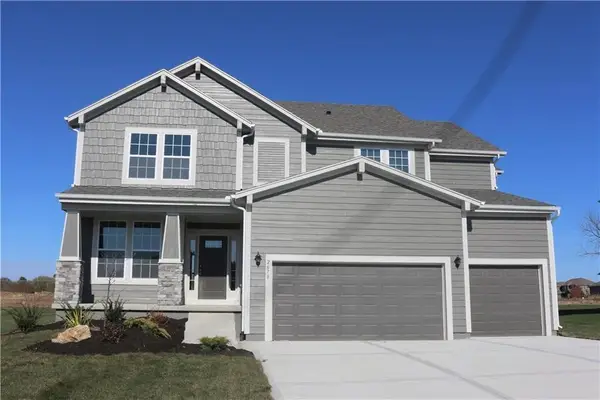 $644,950Active5 beds 4 baths2,862 sq. ft.
$644,950Active5 beds 4 baths2,862 sq. ft.11382 S Langley Street, Olathe, KS 66061
MLS# 2570520Listed by: KELLER WILLIAMS REALTY PARTNERS INC. - New
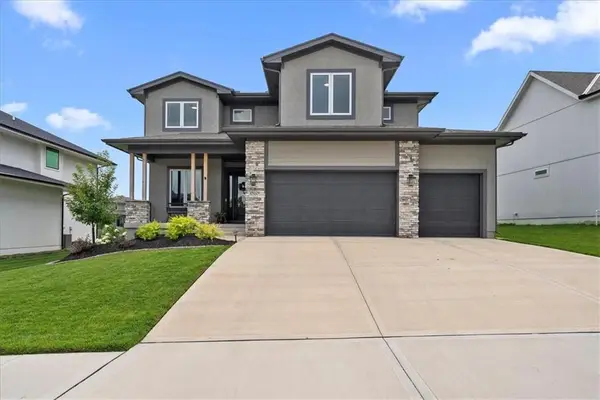 $647,450Active4 beds 4 baths2,610 sq. ft.
$647,450Active4 beds 4 baths2,610 sq. ft.15229 W 171st Place, Olathe, KS 66062
MLS# 2570530Listed by: KW KANSAS CITY METRO
