1968 W Forest Street, Olathe, KS 66061
Local realty services provided by:Better Homes and Gardens Real Estate Kansas City Homes
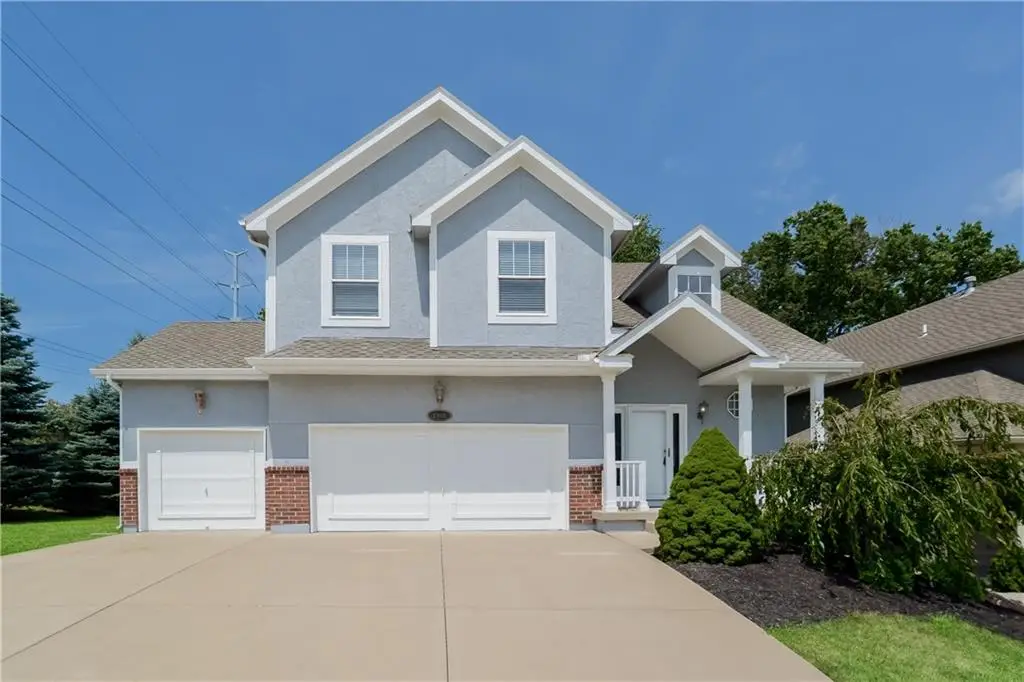
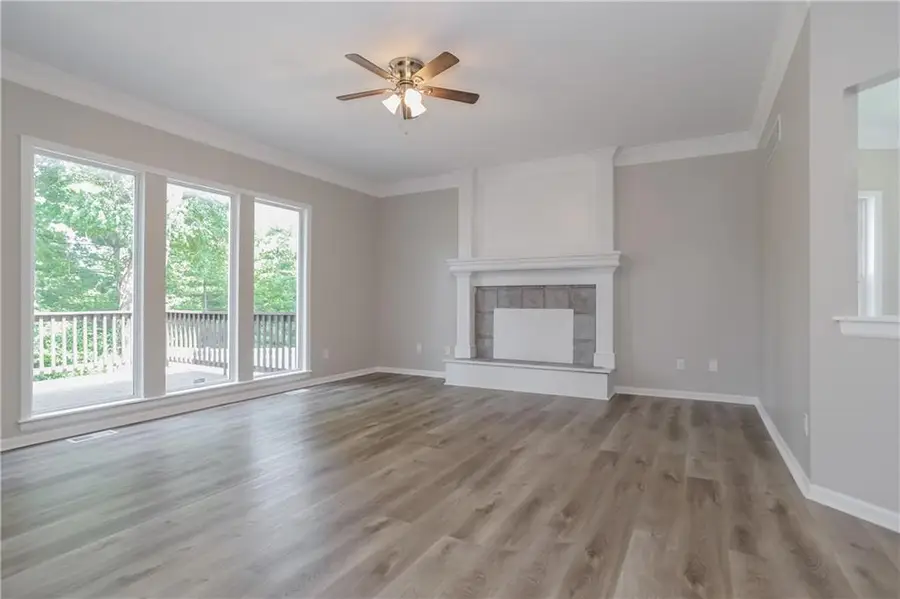
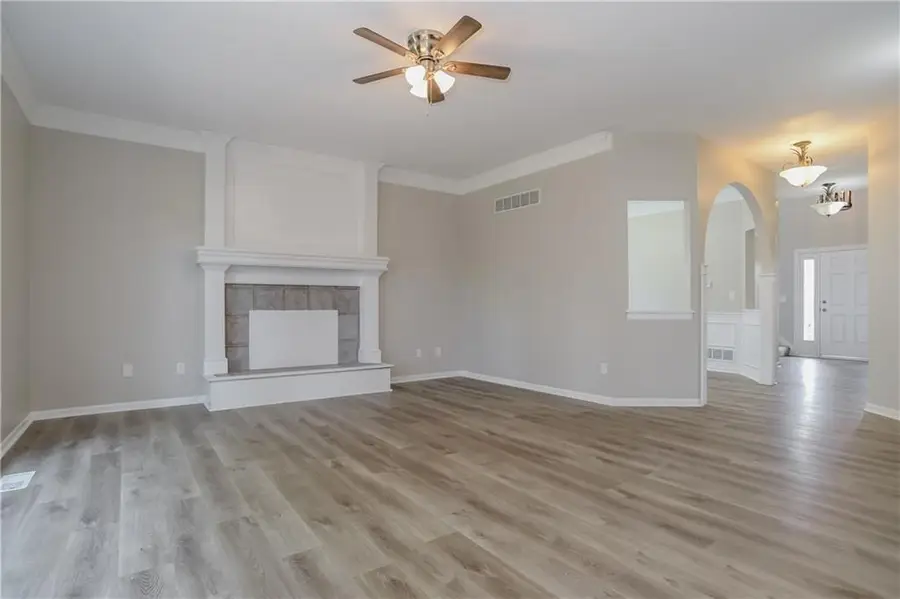
1968 W Forest Street,Olathe, KS 66061
$445,000
- 4 Beds
- 4 Baths
- 2,348 sq. ft.
- Single family
- Active
Listed by:noah slabotsky
Office:platinum realty llc.
MLS#:2570416
Source:MOKS_HL
Price summary
- Price:$445,000
- Price per sq. ft.:$189.52
- Monthly HOA dues:$29.17
About this home
Come tour this beautifully updated 4 bedroom, 3.5 bath home in New Village at Prairie Haven! Upon driving up to the house you'll love the exquisite curb appeal and landscaping. Exterior was painted 3 years ago and still looks new. Main level offers tons of living space, tall ceilings, and a fireplace in a super open floorplan. Newer interior paint & LVP flooring make everything look crips & inviting. The kitchen features granite tops, SS appliances, pantry, and a convenient breakfast bar. The kitchen features granite tops, newer SS appliances, large island with rollouts for even more storage, and a pantry. Bonus room on the main level would be perfect for an office or extra bedroom. The master bedroom is huge and the attached bath offers double sinks & a jetted tub. Backyard offers a great deck and good sized yard for entertaining. Furnace & AC were replaced several years ago. Extra deep garage has plenty room room for all of your tools. HVAC replaced three years ago. Amazing location that's close to the highway, walking distance to all three schools, and just a short drive from shops & restaurants. It's time for you to buy this home!
Contact an agent
Home facts
- Year built:2002
- Listing Id #:2570416
- Added:1 day(s) ago
- Updated:August 23, 2025 at 02:17 PM
Rooms and interior
- Bedrooms:4
- Total bathrooms:4
- Full bathrooms:3
- Half bathrooms:1
- Living area:2,348 sq. ft.
Heating and cooling
- Cooling:Electric
- Heating:Natural Gas
Structure and exterior
- Roof:Composition
- Year built:2002
- Building area:2,348 sq. ft.
Schools
- High school:Olathe West
- Middle school:Mission Trail
- Elementary school:Forest View
Utilities
- Water:City/Public
- Sewer:Public Sewer
Finances and disclosures
- Price:$445,000
- Price per sq. ft.:$189.52
New listings near 1968 W Forest Street
- Open Sun, 1 to 3pm
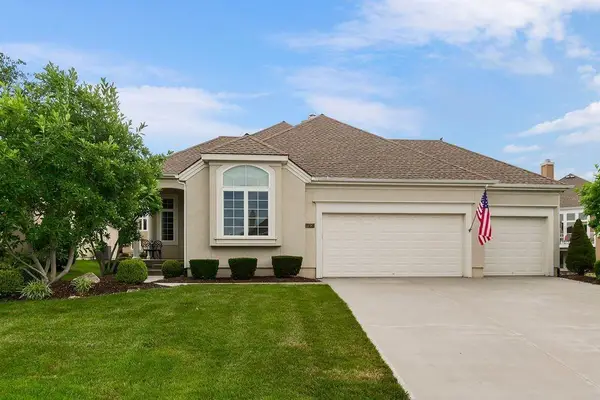 $650,000Active3 beds 3 baths2,916 sq. ft.
$650,000Active3 beds 3 baths2,916 sq. ft.14083 W 117th Street, Olathe, KS 66062
MLS# 2559137Listed by: REAL BROKER, LLC - New
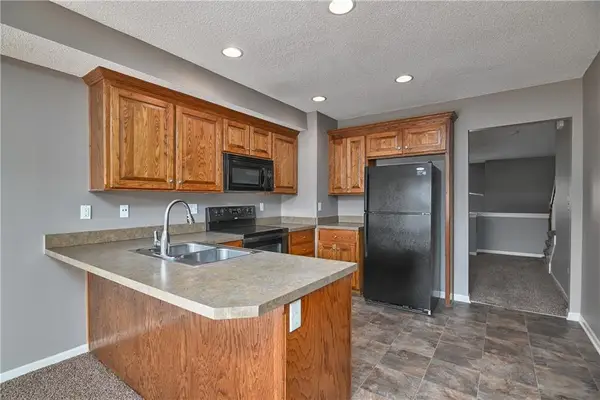 $270,000Active3 beds 3 baths2,206 sq. ft.
$270,000Active3 beds 3 baths2,206 sq. ft.264 N Hedge Lane, Olathe, KS 66061
MLS# 2563316Listed by: KELLER WILLIAMS REALTY PARTNERS INC. - New
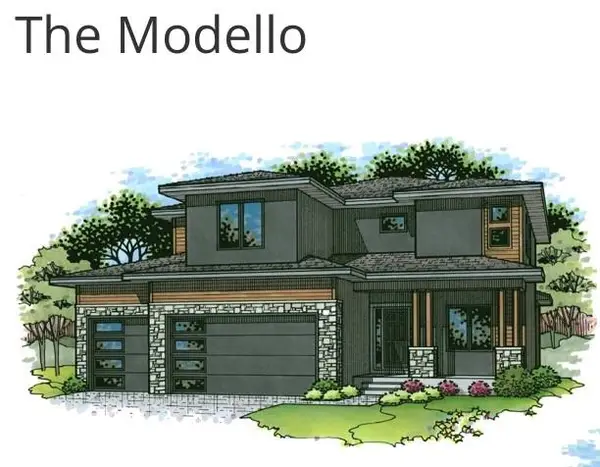 $686,200Active4 beds 4 baths2,764 sq. ft.
$686,200Active4 beds 4 baths2,764 sq. ft.11373 S Emerald Street, Olathe, KS 66061
MLS# 2570294Listed by: KELLER WILLIAMS REALTY PARTNERS INC. - New
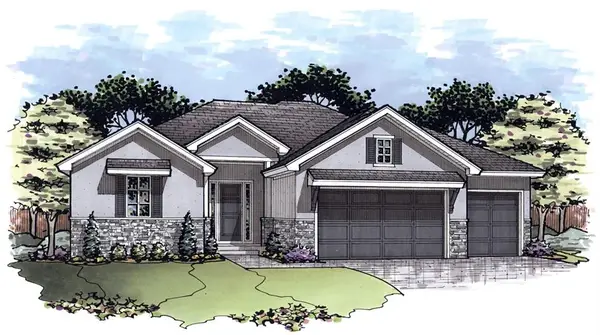 $724,950Active4 beds 3 baths2,863 sq. ft.
$724,950Active4 beds 3 baths2,863 sq. ft.16527 W 166th Court, Olathe, KS 66062
MLS# 2567623Listed by: RODROCK & ASSOCIATES REALTORS - New
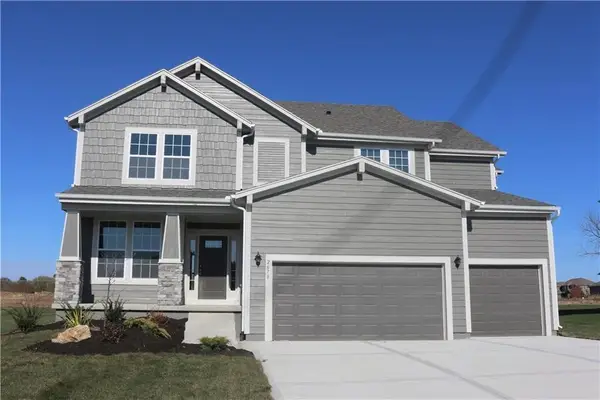 $644,950Active5 beds 4 baths2,862 sq. ft.
$644,950Active5 beds 4 baths2,862 sq. ft.11382 S Langley Street, Olathe, KS 66061
MLS# 2570520Listed by: KELLER WILLIAMS REALTY PARTNERS INC. - New
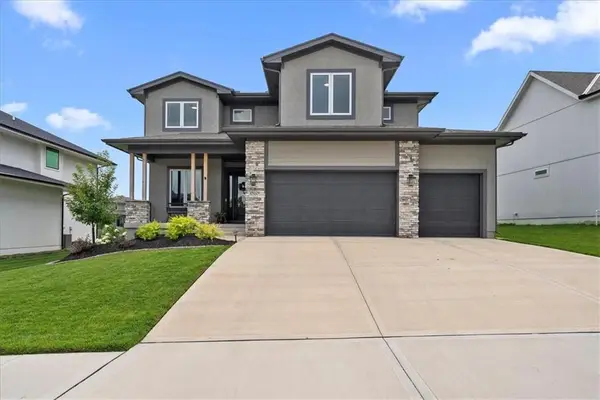 $647,450Active4 beds 4 baths2,610 sq. ft.
$647,450Active4 beds 4 baths2,610 sq. ft.15229 W 171st Place, Olathe, KS 66062
MLS# 2570530Listed by: KW KANSAS CITY METRO - Open Sat, 12 to 3pmNew
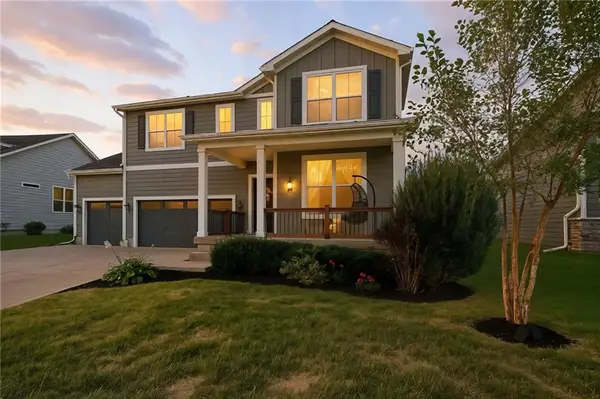 $507,000Active4 beds 3 baths2,605 sq. ft.
$507,000Active4 beds 3 baths2,605 sq. ft.14416 S Houston Street, Olathe, KS 66061
MLS# 2569061Listed by: EPIQUE REALTY 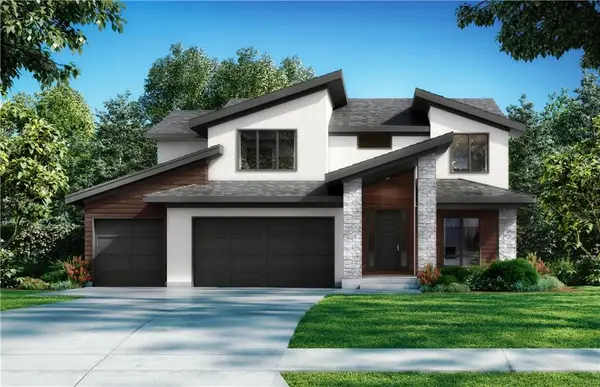 $852,916Pending4 beds 4 baths2,732 sq. ft.
$852,916Pending4 beds 4 baths2,732 sq. ft.16970 S Illusion Street, Olathe, KS 66062
MLS# 2570471Listed by: WEICHERT, REALTORS WELCH & COM- Open Sat, 1 to 3pmNew
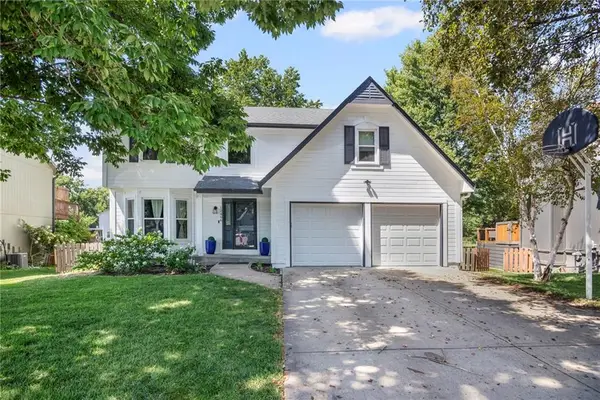 $400,000Active4 beds 4 baths2,149 sq. ft.
$400,000Active4 beds 4 baths2,149 sq. ft.12496 S Shannan Circle, Olathe, KS 66062
MLS# 2570455Listed by: KELLER WILLIAMS REALTY PARTNERS INC.
