21465 W 180th Street, Olathe, KS 66062
Local realty services provided by:Better Homes and Gardens Real Estate Kansas City Homes
21465 W 180th Street,Olathe, KS 66062
$349,500
- 3 Beds
- 2 Baths
- 1,171 sq. ft.
- Single family
- Active
Upcoming open houses
- Sat, Sep 0601:00 pm - 03:00 pm
Listed by:jessica highfill
Office:1st class real estate kc
MLS#:2571356
Source:MOKS_HL
Price summary
- Price:$349,500
- Price per sq. ft.:$298.46
About this home
Modern Country Retreat in Town!
3 Bed • 2 Bath • Oversized Lot • .68 Acres
Discover the perfect blend of country charm and city convenience in this beautifully updated side-by-side split home. Sitting on nearly ¾ of an acre with a circle drive, this property is truly one of a kind!
Fully Renovated with High-Quality Finishes!
Meticulously updated from the studs up in late 2017, every detail has been thoughtfully designed for comfort and efficiency:
Open floor plan with soaring 12’ vaulted ceilings and abundant natural light.
2x6 exterior walls for superior insulation, plus soundproof interior walls.
Heated granite bathroom floors, granite countertops, and granite windowsills.
Cherry hardwood and tile flooring throughout.
All new windows, sliding glass door, plumbing, wiring, and mechanicals.
High-efficiency HVAC and water heater.
Whole-house soft water system plus reverse osmosis system.
Finished basement with full canning pantry.
Outdoor Living at Its Finest, enjoy resort-style amenities right at home.
Expansive 1,200 sq. ft. deck, perfect for entertaining.
7-person sunken zero-entry hot tub (new in 2023)
30’ above-ground pool with new liner, pump, and wrap-around deck.
3 chicken coops and large storage sheds (partly insulated)
Sprinklered and self-wicking raised garden beds.
Mature orchard with peach, apple, plum, tart cherry, and grapevines.
Spring-fed well with yard sprinkler system.
Olathe address with Spring Hill School District!
Contact us today to schedule your private showing — this unique beauty won’t last long!
Contact an agent
Home facts
- Year built:1975
- Listing ID #:2571356
- Added:106 day(s) ago
- Updated:September 06, 2025 at 08:44 PM
Rooms and interior
- Bedrooms:3
- Total bathrooms:2
- Full bathrooms:2
- Living area:1,171 sq. ft.
Heating and cooling
- Cooling:Electric
- Heating:Forced Air Gas
Structure and exterior
- Roof:Composition
- Year built:1975
- Building area:1,171 sq. ft.
Schools
- High school:Spring Hill
- Middle school:Spring Hill
- Elementary school:Spring Hill
Utilities
- Water:City/Public
- Sewer:Public Sewer
Finances and disclosures
- Price:$349,500
- Price per sq. ft.:$298.46
New listings near 21465 W 180th Street
- Open Sun, 1 to 3pm
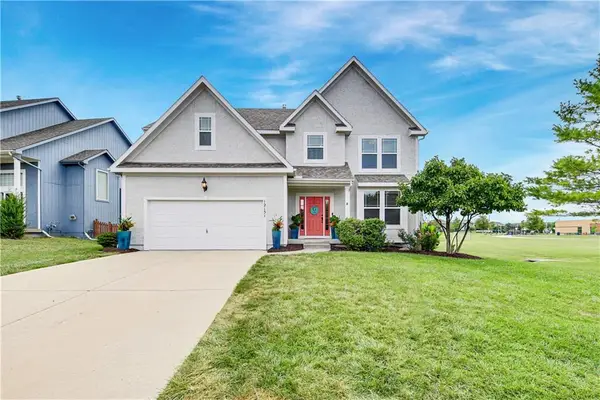 $460,000Active4 beds 3 baths2,145 sq. ft.
$460,000Active4 beds 3 baths2,145 sq. ft.12151 S Clinton Street, Olathe, KS 66061
MLS# 2570665Listed by: PRIME DEVELOPMENT LAND CO LLC - Open Sat, 1 to 3pmNew
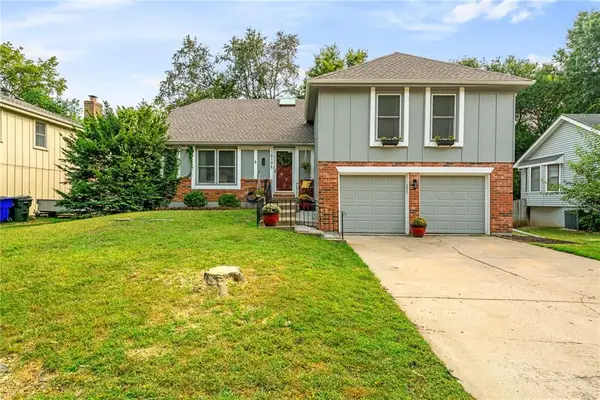 $350,000Active4 beds 3 baths2,017 sq. ft.
$350,000Active4 beds 3 baths2,017 sq. ft.1917 E Jamestown Drive, Olathe, KS 66062
MLS# 2572748Listed by: COMPASS REALTY GROUP - Open Sat, 12 to 3pmNew
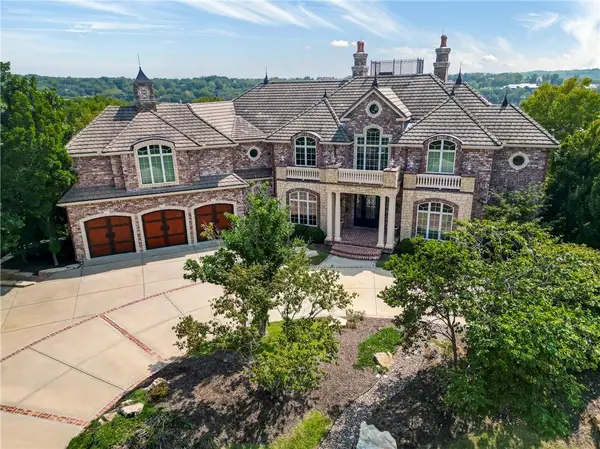 $3,200,000Active7 beds 8 baths11,581 sq. ft.
$3,200,000Active7 beds 8 baths11,581 sq. ft.27596 W Highland Circle, Olathe, KS 66061
MLS# 2572231Listed by: PRIME DEVELOPMENT LAND CO LLC - New
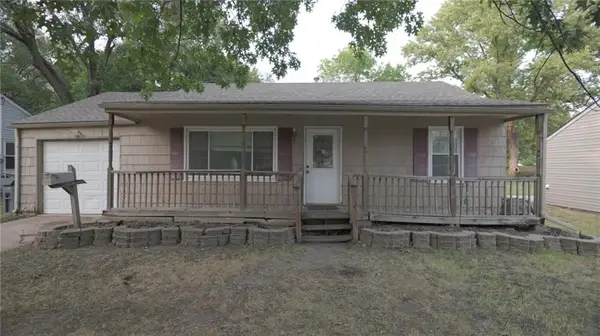 $187,000Active2 beds 1 baths768 sq. ft.
$187,000Active2 beds 1 baths768 sq. ft.1012 E Fredrickson Drive, Olathe, KS 66061
MLS# 2574007Listed by: KW KANSAS CITY METRO - Open Sat, 12 to 2pmNew
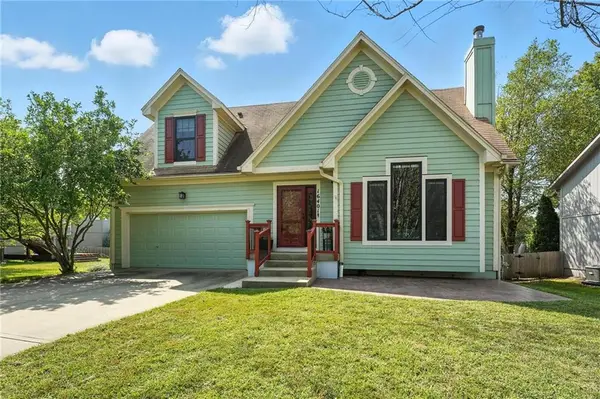 $390,000Active3 beds 3 baths1,848 sq. ft.
$390,000Active3 beds 3 baths1,848 sq. ft.16401 W 157th Terrace, Olathe, KS 66062
MLS# 2571560Listed by: COMPASS REALTY GROUP - New
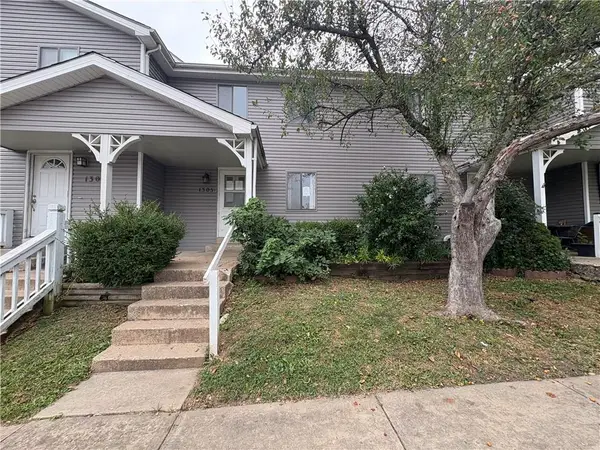 $225,000Active3 beds 3 baths1,600 sq. ft.
$225,000Active3 beds 3 baths1,600 sq. ft.1305 E 123rd Terrace #B, Olathe, KS 66061
MLS# 2574088Listed by: EXECUTIVE ASSET REALTY - New
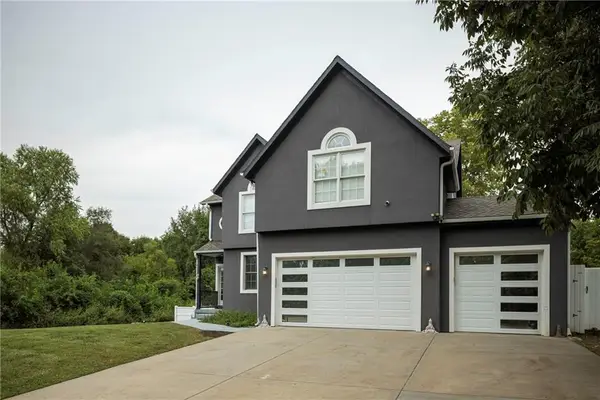 $525,000Active4 beds 5 baths3,386 sq. ft.
$525,000Active4 beds 5 baths3,386 sq. ft.14296 W 153rd Street, Olathe, KS 66062
MLS# 2570801Listed by: REECENICHOLS - LEES SUMMIT - Open Sun, 12 to 2pmNew
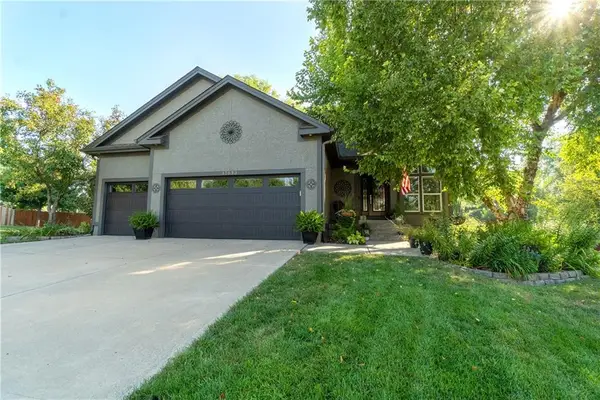 $539,000Active4 beds 4 baths2,915 sq. ft.
$539,000Active4 beds 4 baths2,915 sq. ft.17533 S Roundtree Drive, Olathe, KS 66062
MLS# 2574026Listed by: WEICHERT, REALTORS WELCH & COM - New
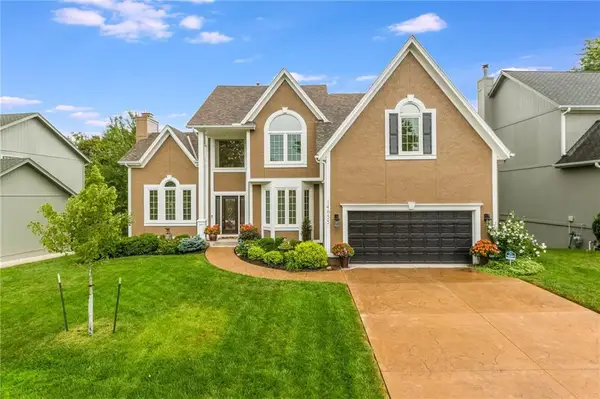 $540,000Active4 beds 4 baths3,097 sq. ft.
$540,000Active4 beds 4 baths3,097 sq. ft.14655 S Greenwood Street, Olathe, KS 66062
MLS# 2570410Listed by: RE/MAX REVOLUTION - New
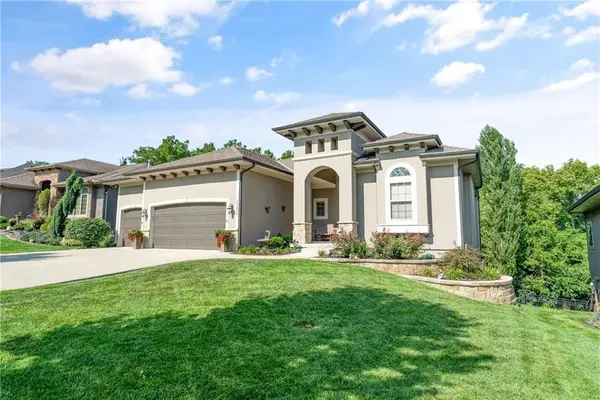 $765,000Active4 beds 3 baths3,178 sq. ft.
$765,000Active4 beds 3 baths3,178 sq. ft.12298 S Mesquite Street, Olathe, KS 66061
MLS# 2571496Listed by: KELLER WILLIAMS REALTY PARTNERS INC.
