10429 W 170th Place, Overland Park, KS 66221
Local realty services provided by:Better Homes and Gardens Real Estate Kansas City Homes
10429 W 170th Place,Overland Park, KS 66221
$699,000
- 4 Beds
- 4 Baths
- 2,733 sq. ft.
- Single family
- Active
Upcoming open houses
- Sun, Sep 0712:00 am - 02:00 pm
Listed by:jim gamble
Office:kw kansas city metro
MLS#:2570828
Source:MOKS_HL
Price summary
- Price:$699,000
- Price per sq. ft.:$255.76
- Monthly HOA dues:$112.5
About this home
This 1.5-story home in Terrybrook Farms sits at the end of a quiet cul-de-sac and is priced below the neighborhood average for similar homes. Built in 2018, it offers over 2,700 square feet of functional living space within the award-winning Blue Valley School District. Recent updates include stylish new light fixtures, fresh landscaping, and newly painted bedrooms and bathrooms.
The main level features an open-concept kitchen and living area with hardwood floors, tall ceilings, and abundant natural light. The kitchen boasts a large island, quartz countertops, stainless steel appliances, gas cooktop, custom cabinets, and a walk-in pantry. The living area centers around a cozy fireplace and opens to a covered patio—perfect for relaxing or entertaining.
The main-floor primary suite offers a soaking tub, separate shower, dual vanities, and a walk-in closet that connects to the laundry room. A dining room or office, powder bath, and mudroom complete the main level. Upstairs, three bedrooms include two connected by a Jack-and-Jill bath and one with a private en-suite, providing flexible space for family, guests, or work-from-home needs.
Terrybrook Farms offers resort-style amenities including a clubhouse, pool, fitness center, playground, and walking trails. Move-in ready and thoughtfully updated, this home delivers excellent value in one of Overland Park’s most desirable communities. Schedule your showing today!
Contact an agent
Home facts
- Year built:2018
- Listing ID #:2570828
- Added:128 day(s) ago
- Updated:September 07, 2025 at 07:45 PM
Rooms and interior
- Bedrooms:4
- Total bathrooms:4
- Full bathrooms:3
- Half bathrooms:1
- Living area:2,733 sq. ft.
Heating and cooling
- Cooling:Electric
- Heating:Forced Air Gas
Structure and exterior
- Roof:Composition
- Year built:2018
- Building area:2,733 sq. ft.
Schools
- High school:Blue Valley Southwest
- Middle school:Aubry Bend
- Elementary school:Wolf Springs
Utilities
- Water:City/Public
- Sewer:Public Sewer
Finances and disclosures
- Price:$699,000
- Price per sq. ft.:$255.76
New listings near 10429 W 170th Place
- Open Sun, 12 to 2pmNew
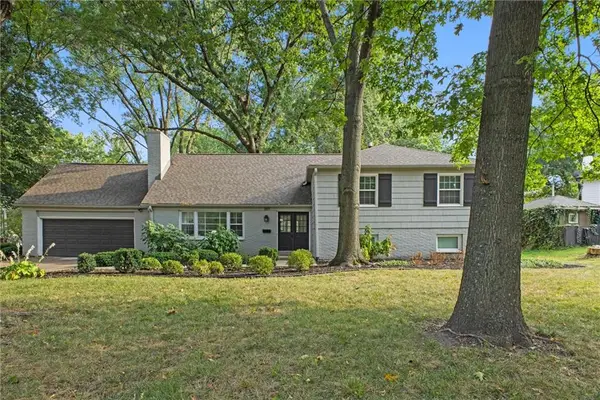 $500,000Active4 beds 3 baths2,192 sq. ft.
$500,000Active4 beds 3 baths2,192 sq. ft.3811 W 98th Street, Overland Park, KS 66206
MLS# 2573938Listed by: HILLS REAL ESTATE - Open Sun, 1 to 3pm
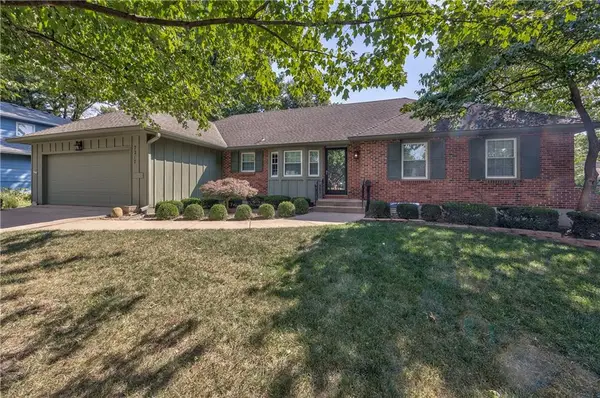 $385,000Active3 beds 2 baths2,733 sq. ft.
$385,000Active3 beds 2 baths2,733 sq. ft.7217 Hadley Street, Overland Park, KS 66204
MLS# 2566064Listed by: RE/MAX REALTY SUBURBAN INC 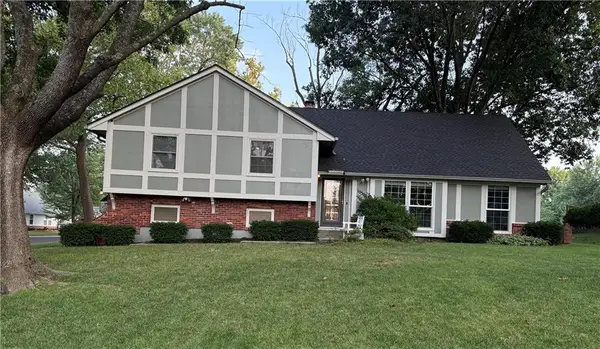 $408,000Pending4 beds 2 baths2,185 sq. ft.
$408,000Pending4 beds 2 baths2,185 sq. ft.10503 W 97th Terrace, Overland Park, KS 66214
MLS# 2567836Listed by: COLDWELL BANKER DISTINCTIVE PR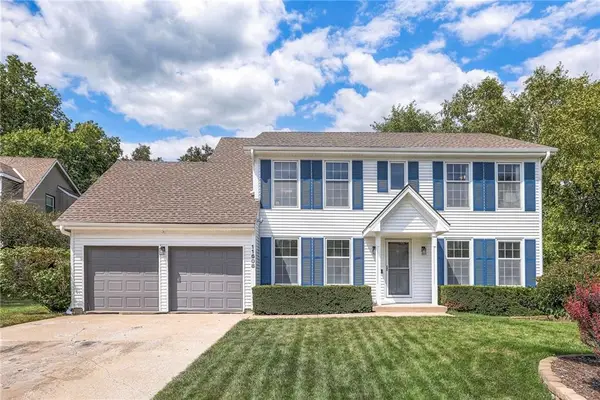 $425,000Active4 beds 3 baths2,351 sq. ft.
$425,000Active4 beds 3 baths2,351 sq. ft.11608 Flint Street, Overland Park, KS 66210
MLS# 2561851Listed by: REECENICHOLS - LEAWOOD- New
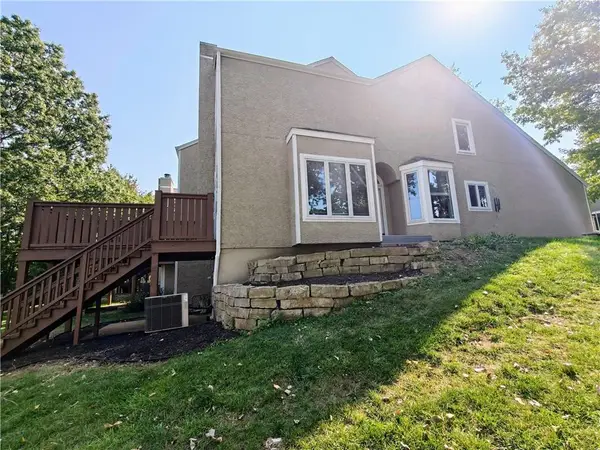 $399,000Active3 beds 3 baths2,092 sq. ft.
$399,000Active3 beds 3 baths2,092 sq. ft.12449 Barkley Street, Overland Park, KS 66209
MLS# 2574227Listed by: WORTH CLARK REALTY - New
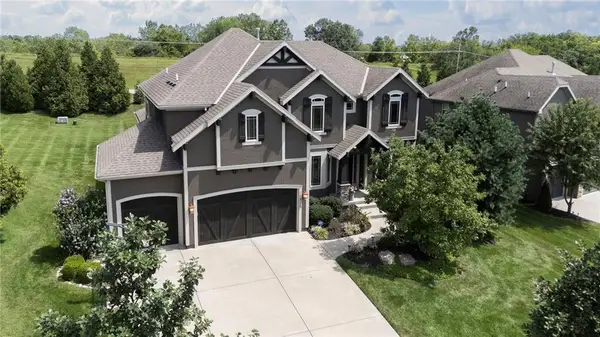 $899,950Active5 beds 5 baths4,327 sq. ft.
$899,950Active5 beds 5 baths4,327 sq. ft.16825 Stearns Street, Overland Park, KS 66221
MLS# 2573962Listed by: PLATINUM REALTY LLC 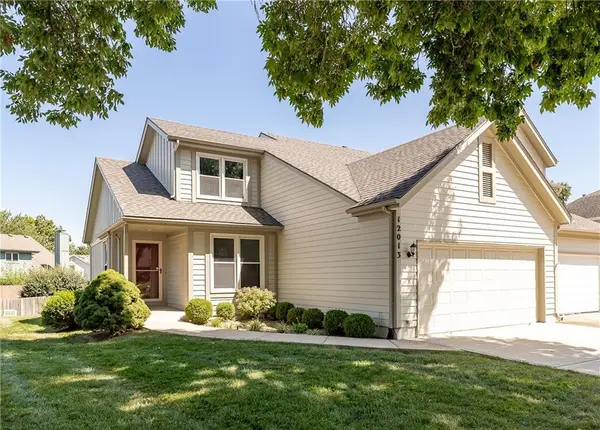 $335,000Pending3 beds 2 baths1,600 sq. ft.
$335,000Pending3 beds 2 baths1,600 sq. ft.12013 Grandview Street, Overland Park, KS 66213
MLS# 2571229Listed by: COMPASS REALTY GROUP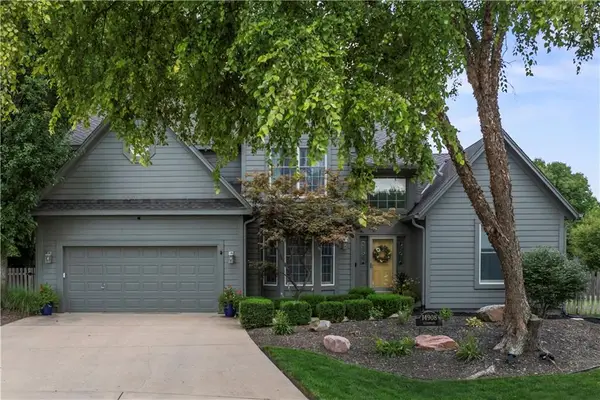 $535,000Pending4 beds 4 baths2,439 sq. ft.
$535,000Pending4 beds 4 baths2,439 sq. ft.14908 Glenwood Avenue, Overland Park, KS 66223
MLS# 2572329Listed by: KELLER WILLIAMS REALTY PARTNERS INC.- Open Sun, 1 to 3pmNew
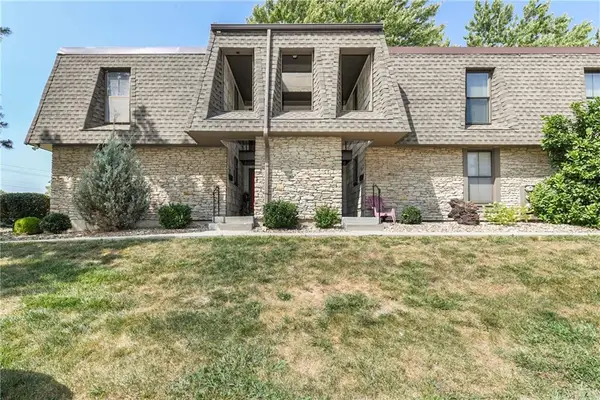 $129,500Active1 beds 1 baths880 sq. ft.
$129,500Active1 beds 1 baths880 sq. ft.7402 W 102nd Court, Overland Park, KS 66212
MLS# 2574009Listed by: KELLER WILLIAMS REALTY PARTNERS INC. - Open Sun, 11am to 3pm
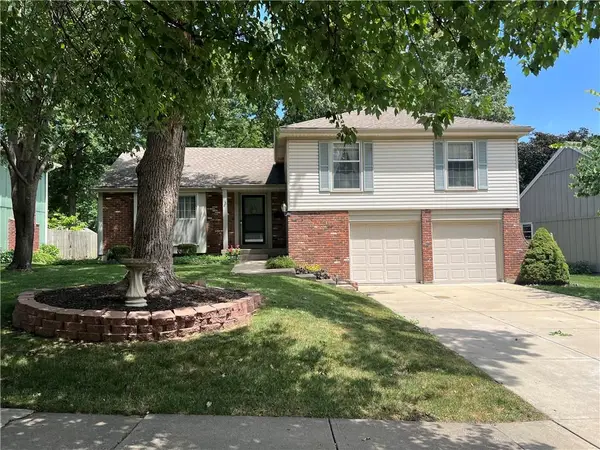 $385,000Active4 beds 3 baths1,818 sq. ft.
$385,000Active4 beds 3 baths1,818 sq. ft.10820 W 101st Street, Overland Park, KS 66214
MLS# 2561381Listed by: REECENICHOLS - LEES SUMMIT
