16420 Lucille Street, Overland Park, KS 66221
Local realty services provided by:Better Homes and Gardens Real Estate Kansas City Homes
Listed by:kathy koehler
Office:reecenichols - leawood
MLS#:2558571
Source:MOKS_HL
Price summary
- Price:$959,950
- Price per sq. ft.:$214.99
- Monthly HOA dues:$104.17
About this home
Better than new and barely lived in, this fabulous 2-story home built by Larson features the sought-after Jamison floor plan and sits proudly in a quiet cul-de-sac with a level, fenced yard—perfectly suited for play or relaxation. A soaring 2-story foyer welcomes you into an open and airy layout filled with natural light. The main floor offers a designated office with French doors, formal dining room, and a spacious great room anchored by a fireplace and a wall of windows. The recently renovated kitchen is a standout with updated upper cabinets, new island cabinetry, newer appliances, and a custom range hood—designed for both beauty and function. Upstairs, you'll find four generously sized bedrooms, each with its own private ensuite bath and walk-in closet. The luxurious primary suite features a cozy sitting area with fireplace, upgraded lighting, added hardwoods, and a large his-and-her closet with direct access to the laundry. The remodeled primary bath includes custom soft-close cabinetry, added drawers for improved utility access, dual vanities, a walk-in shower with dual heads, and a large jetted tub—every detail thoughtfully considered. The finished walkout lower level is ideal for entertaining, offering a gaming/TV area, built-in bar, fifth bedroom, full bath, and ample storage. Step outside to the lower patio and enjoy the beautifully refreshed landscaping in the spacious backyard. Additional highlights include a covered lanai, new water heater, numerous electrical upgrades, and more. This home delivers space, style, and comfort in one of the area's most desirable neighborhoods—truly move-in ready and better than new. Mills Farm Estates amenities include; clubhouse w/ full kitchen & entertaining area, tennis courts, basketball court, infinity edge non-splash pool, sand volleyball, kiddie pool, yoga room and more! Walk to Timber Creek Elem! $90,000 price repositioning!!!
Contact an agent
Home facts
- Year built:2013
- Listing ID #:2558571
- Added:51 day(s) ago
- Updated:August 19, 2025 at 03:42 PM
Rooms and interior
- Bedrooms:5
- Total bathrooms:6
- Full bathrooms:5
- Half bathrooms:1
- Living area:4,465 sq. ft.
Heating and cooling
- Cooling:Electric
- Heating:Natural Gas
Structure and exterior
- Roof:Composition
- Year built:2013
- Building area:4,465 sq. ft.
Schools
- High school:Blue Valley Southwest
- Middle school:Aubry Bend
- Elementary school:Timber Creek
Utilities
- Water:City/Public
- Sewer:Public Sewer
Finances and disclosures
- Price:$959,950
- Price per sq. ft.:$214.99
New listings near 16420 Lucille Street
- Open Sat, 11am to 1pmNew
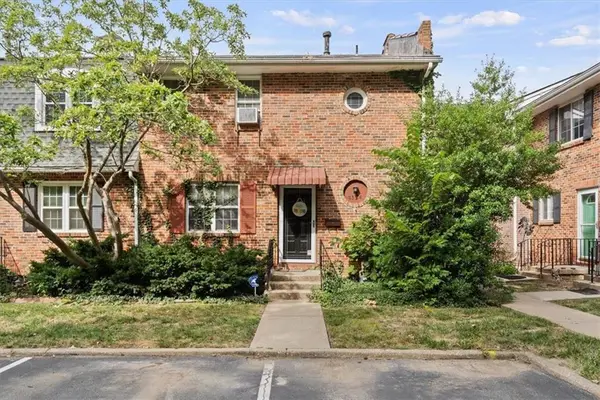 $299,000Active3 beds 3 baths1,984 sq. ft.
$299,000Active3 beds 3 baths1,984 sq. ft.8314 Hadley Street, Overland Park, KS 66212
MLS# 2571241Listed by: COMPASS REALTY GROUP - New
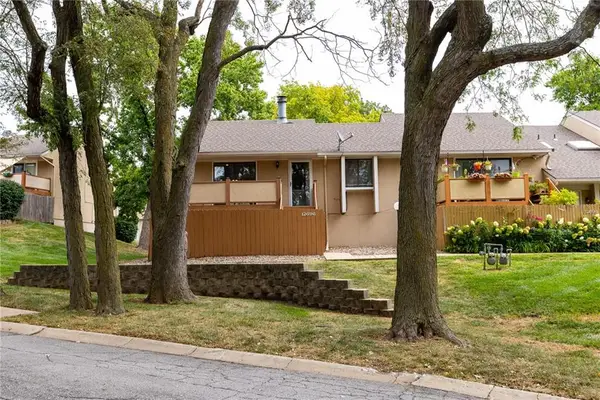 $250,000Active2 beds 2 baths1,170 sq. ft.
$250,000Active2 beds 2 baths1,170 sq. ft.12696 W 108th Terrace, Overland Park, KS 66210
MLS# 2571714Listed by: REAL BROKER, LLC - New
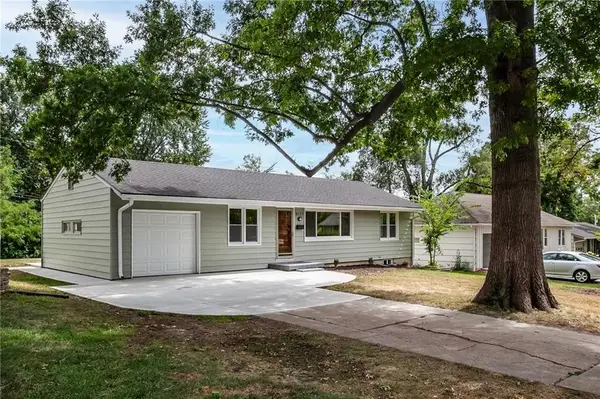 $335,000Active3 beds 2 baths1,008 sq. ft.
$335,000Active3 beds 2 baths1,008 sq. ft.8525 Glenwood Street, Overland Park, KS 66212
MLS# 2564383Listed by: KW DIAMOND PARTNERS - Open Fri, 4 to 6pm
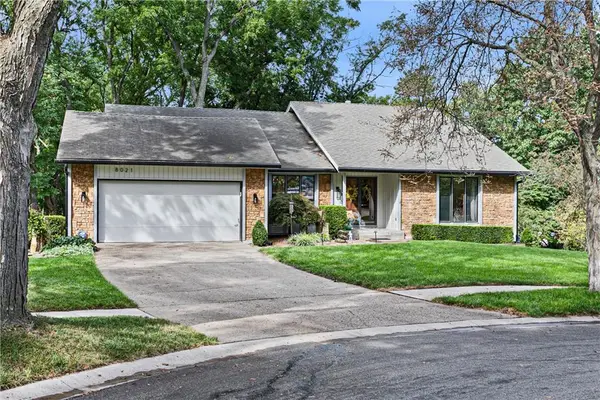 $539,900Active5 beds 4 baths3,675 sq. ft.
$539,900Active5 beds 4 baths3,675 sq. ft.8021 W 115th Street, Overland Park, KS 66210
MLS# 2567461Listed by: BROOKSIDE REAL ESTATE CO. - Open Fri, 4 to 6pmNew
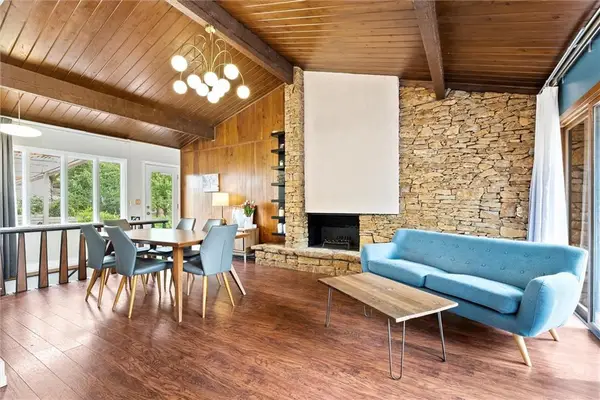 $595,000Active4 beds 4 baths2,859 sq. ft.
$595,000Active4 beds 4 baths2,859 sq. ft.5615 W 91st Street, Overland Park, KS 66207
MLS# 2570713Listed by: REECENICHOLS -THE VILLAGE - New
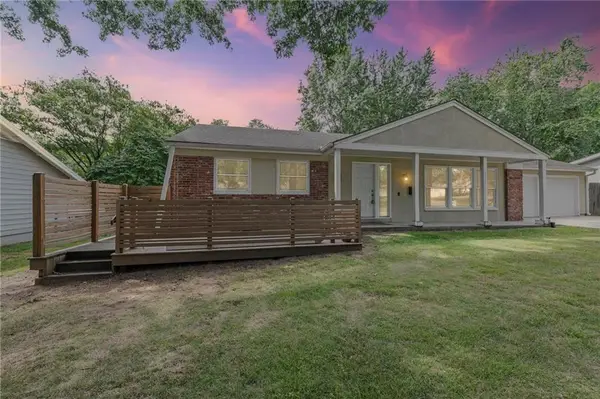 $375,000Active2 beds 4 baths1,872 sq. ft.
$375,000Active2 beds 4 baths1,872 sq. ft.6009 W 88th Street, Overland Park, KS 66207
MLS# 2571390Listed by: KELLER WILLIAMS REALTY PARTNERS INC. - New
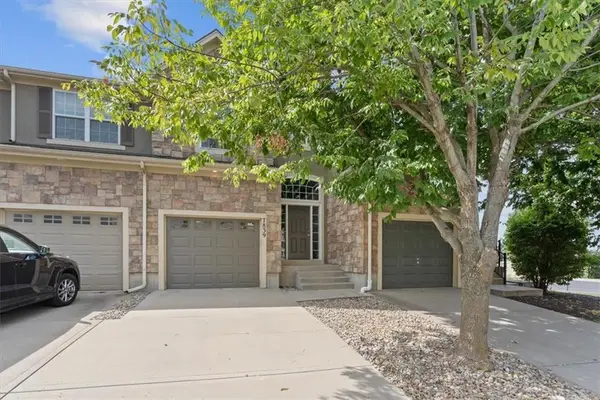 $349,000Active3 beds 3 baths1,381 sq. ft.
$349,000Active3 beds 3 baths1,381 sq. ft.7839 W 158th Court, Overland Park, KS 66223
MLS# 2571513Listed by: KW DIAMOND PARTNERS 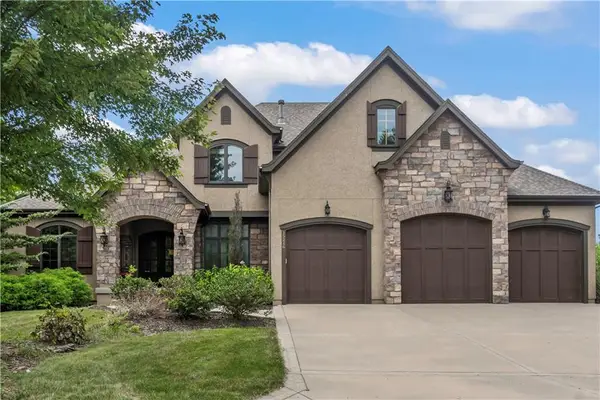 $395,000Pending4 beds 5 baths4,533 sq. ft.
$395,000Pending4 beds 5 baths4,533 sq. ft.15216 Perry St Street, Overland Park, KS 66221
MLS# 2571546Listed by: REECENICHOLS - OVERLAND PARK- New
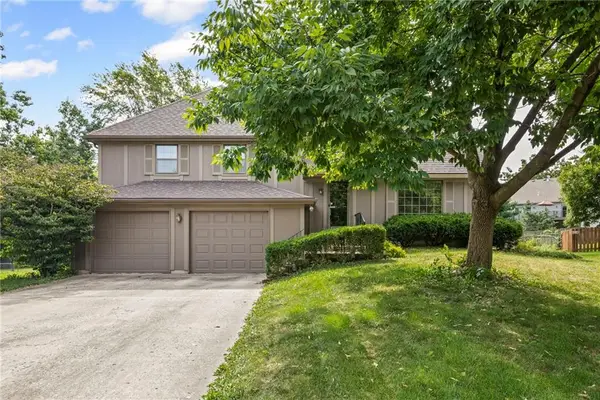 $380,000Active4 beds 3 baths2,900 sq. ft.
$380,000Active4 beds 3 baths2,900 sq. ft.7923 Hadley Street, Overland Park, KS 66204
MLS# 2571588Listed by: KELLER WILLIAMS KC NORTH 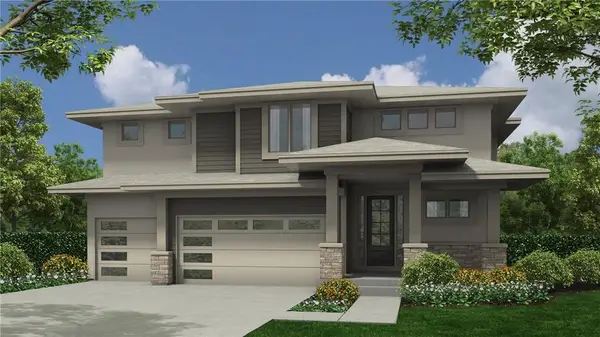 $752,174Pending5 beds 4 baths2,766 sq. ft.
$752,174Pending5 beds 4 baths2,766 sq. ft.18276 Earnshaw Street, Overland Park, KS 66013
MLS# 2571699Listed by: REECENICHOLS - OVERLAND PARK
