8741 Marty Street, Overland Park, KS 66212
Local realty services provided by:Better Homes and Gardens Real Estate Kansas City Homes
8741 Marty Street,Overland Park, KS 66212
$349,950
- 3 Beds
- 3 Baths
- 1,954 sq. ft.
- Single family
- Active
Listed by:jeremy applebaum
Office:real broker, llc.
MLS#:2570144
Source:MOKS_HL
Price summary
- Price:$349,950
- Price per sq. ft.:$179.09
About this home
Lovingly cared for by the same owner for 46 years, this home radiates pride of ownership and thoughtful updates throughout. All bedrooms on the main level make daily living effortless, while a beautifully updated eat-in kitchen with granite counters and timeless subway tile serves as the heart of the home. The main floor also offers two living rooms, providing plenty of flexibility for gatherings, entertaining, or simply relaxing. A lovely back deck beckons—perfect for early morning coffee and evening nightcaps alike. Downstairs, a finished walk-out basement expands the living space with its own full bath and kitchenette—ideal for hosting guests, creating a media room, or carving out hobby space. Practical updates, including a newer driveway and furnace, add peace of mind, while hardwoods under the carpet provide the chance to bring your vision to life. Enjoy a location that balances convenience and lifestyle—walking distance to popular shopping and dining, South Lake Park recreation, and the prime amenities of downtown Overland Park. And with the highly regarded Shawnee Mission School District, this home is a rare opportunity for comfortable ranch living in the heart of Overland Park.
Contact an agent
Home facts
- Year built:1958
- Listing ID #:2570144
- Added:1 day(s) ago
- Updated:September 13, 2025 at 12:42 AM
Rooms and interior
- Bedrooms:3
- Total bathrooms:3
- Full bathrooms:2
- Half bathrooms:1
- Living area:1,954 sq. ft.
Heating and cooling
- Cooling:Electric
- Heating:Forced Air Gas
Structure and exterior
- Roof:Composition
- Year built:1958
- Building area:1,954 sq. ft.
Schools
- High school:SM West
- Middle school:Westridge
- Elementary school:Overland Park
Utilities
- Water:City/Public
- Sewer:Public Sewer
Finances and disclosures
- Price:$349,950
- Price per sq. ft.:$179.09
New listings near 8741 Marty Street
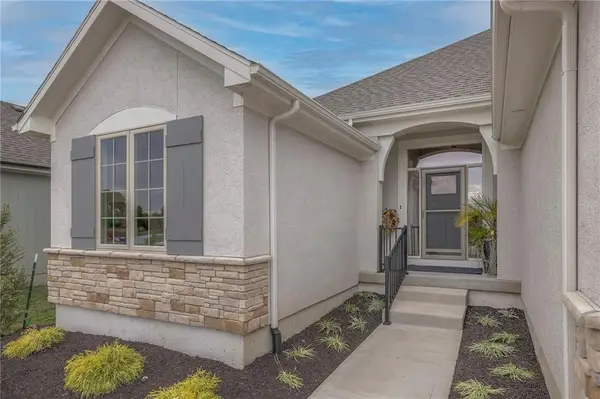 $927,731Pending4 beds 3 baths3,299 sq. ft.
$927,731Pending4 beds 3 baths3,299 sq. ft.12616 W 138th Place, Overland Park, KS 66221
MLS# 2575435Listed by: REECENICHOLS - GRANADA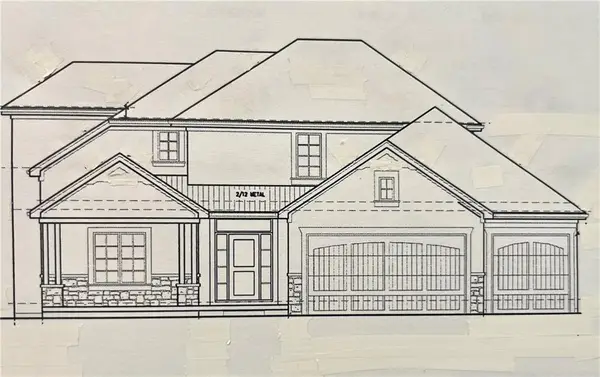 $854,300Pending6 beds 5 baths4,408 sq. ft.
$854,300Pending6 beds 5 baths4,408 sq. ft.13036 W 174th Place, Overland Park, KS 66221
MLS# 2575442Listed by: WEICHERT, REALTORS WELCH & COM- New
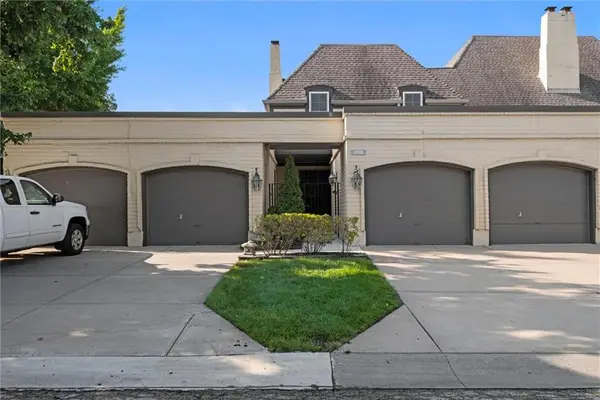 $355,000Active3 beds 3 baths1,884 sq. ft.
$355,000Active3 beds 3 baths1,884 sq. ft.6735 W 108th Terrace, Overland Park, KS 66211
MLS# 2574783Listed by: ROYAL OAKS REALTY - New
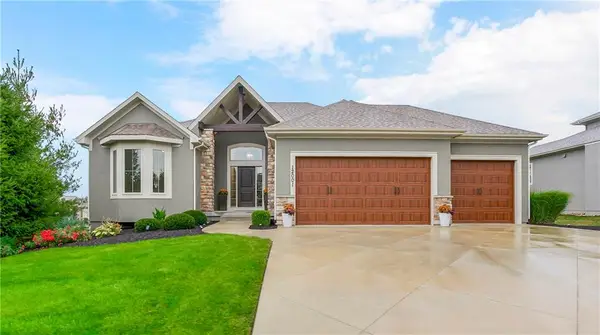 $839,000Active4 beds 4 baths3,528 sq. ft.
$839,000Active4 beds 4 baths3,528 sq. ft.12001 W 164th Street, Overland Park, KS 66221
MLS# 2574771Listed by: KELSO REAL ESTATE - New
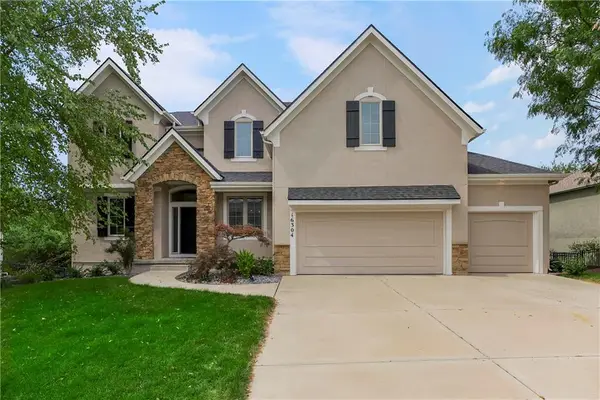 $825,000Active5 beds 5 baths4,098 sq. ft.
$825,000Active5 beds 5 baths4,098 sq. ft.16304 Larsen Street, Overland Park, KS 66221
MLS# 2575034Listed by: KELSO REAL ESTATE - New
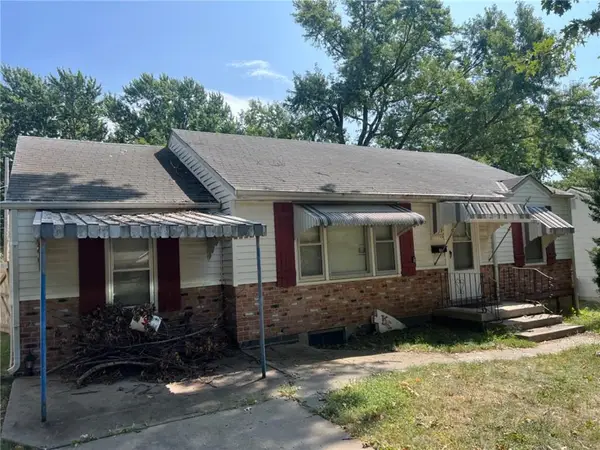 $200,000Active3 beds 2 baths1,106 sq. ft.
$200,000Active3 beds 2 baths1,106 sq. ft.7725 Robinson Street, Overland Park, KS 66204
MLS# 2575266Listed by: 1ST CLASS REAL ESTATE KC - Open Sat, 11am to 1pm
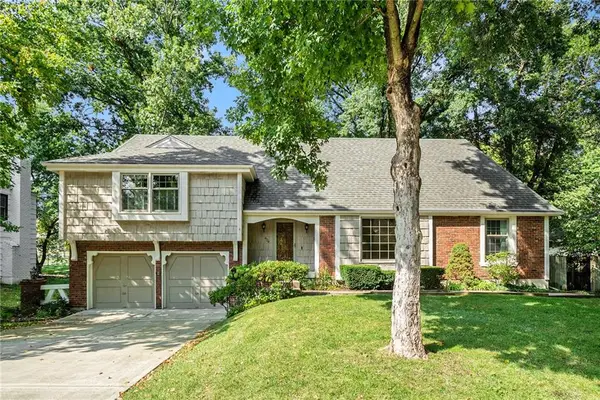 $599,950Active4 beds 4 baths3,540 sq. ft.
$599,950Active4 beds 4 baths3,540 sq. ft.4924 W 96th Street, Overland Park, KS 66207
MLS# 2563481Listed by: REECENICHOLS - LEAWOOD 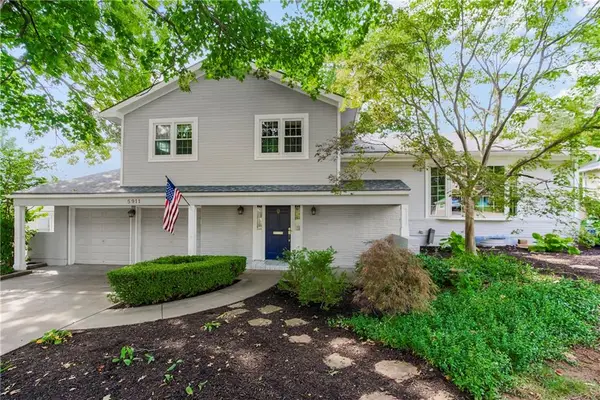 $375,000Active3 beds 3 baths1,998 sq. ft.
$375,000Active3 beds 3 baths1,998 sq. ft.5911 W 94th Terrace, Overland Park, KS 66207
MLS# 2565536Listed by: REECENICHOLS - LEAWOOD- Open Sat, 1 to 3pm
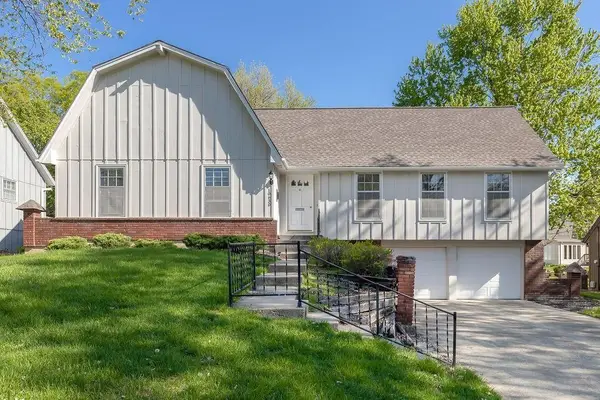 $399,500Active4 beds 2 baths1,814 sq. ft.
$399,500Active4 beds 2 baths1,814 sq. ft.10630 W 99th Street, Overland Park, KS 66214
MLS# 2568966Listed by: KELLER WILLIAMS REALTY PARTNERS INC. 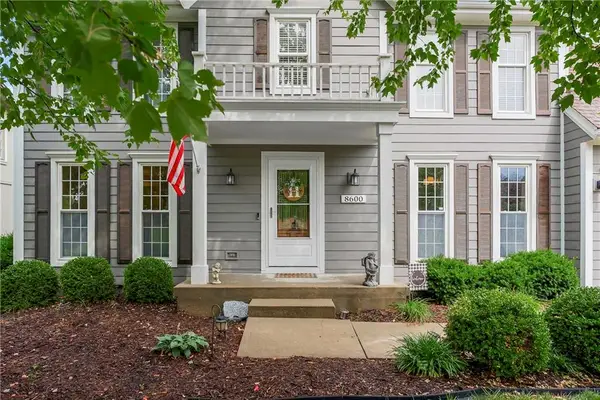 $524,950Active4 beds 4 baths3,582 sq. ft.
$524,950Active4 beds 4 baths3,582 sq. ft.8600 W 153rd Street, Overland Park, KS 66223
MLS# 2569143Listed by: REECENICHOLS - LEAWOOD
