9712 W 105th Terrace, Overland Park, KS 66212
Local realty services provided by:Better Homes and Gardens Real Estate Kansas City Homes
Listed by:hunter shantz
Office:platinum realty llc.
MLS#:2564551
Source:MOKS_HL
Price summary
- Price:$575,000
- Price per sq. ft.:$210.55
About this home
Overland Park’s Hidden Gem – Renovated, Radiant & Ready for Your Next Chapter. A beautifully updated 1.5-story home tucked into the heart of the beloved Wycliff neighborhood. Thoughtfully renovated from top to bottom, this home offers more than just stunning features—it offers the lifestyle you’ve been dreaming of.
Imagine waking up to sunbeams on warm hardwoods, sipping coffee by the cozy fireplace, and ending the day with dinner on your completely rebuilt backyard patio—string lights above, kids playing nearby, laughter all around. Inside, every space is warm and inviting, with soft white tones, rustic beams, and built-ins that add charm and character. The chef’s kitchen is a standout, featuring Quartz countertops, a premium Wolf oven, and stainless appliances—all included—making hosting effortless and weekday meals a pleasure.
Main-level living includes a renovated primary suite, a spacious second bedroom, and a bonus sitting room or office just off the kitchen—perfect for work-from-home days or quiet moments. A convenient powder room and laundry area add to the home's smart layout. Upstairs, two large bedrooms and a vintage full bath provide flexible space for guests, kids, or hobbies. Need more room? Head to the partially finished basement, ideal for a movie lounge, home gym, or playroom. Outside, the landscaped yard is perfect for entertaining or relaxing, and the playset stays, creating a fun, inviting space for everyone.
Set in a walkable, neighborly community filled with mature trees and friendly faces, Wycliff offers that rare balance of peace and convenience—just minutes from shopping, parks, trails, and schools, plus easy highway access.
Renovated. Move-in ready. Designed for real life.
Schedule a private tour today and experience the lifestyle that awaits.
Contact an agent
Home facts
- Year built:1968
- Listing ID #:2564551
- Added:36 day(s) ago
- Updated:August 29, 2025 at 04:47 PM
Rooms and interior
- Bedrooms:4
- Total bathrooms:3
- Full bathrooms:2
- Half bathrooms:1
- Living area:2,731 sq. ft.
Heating and cooling
- Cooling:Electric
- Heating:Natural Gas
Structure and exterior
- Roof:Composition
- Year built:1968
- Building area:2,731 sq. ft.
Schools
- High school:SM South
- Middle school:Indian Woods
- Elementary school:Brookridge
Utilities
- Water:City/Public
- Sewer:Public Sewer
Finances and disclosures
- Price:$575,000
- Price per sq. ft.:$210.55
New listings near 9712 W 105th Terrace
- Open Sat, 11am to 1pmNew
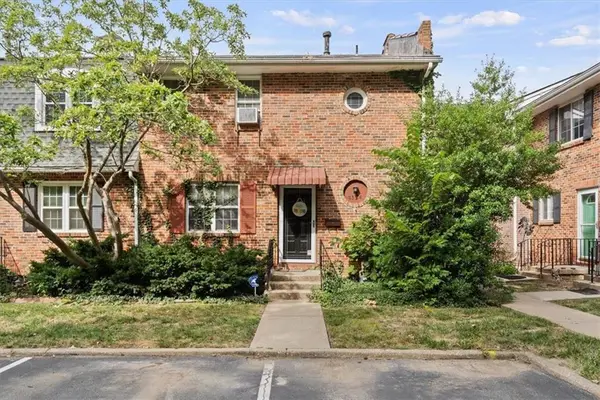 $299,000Active3 beds 3 baths1,984 sq. ft.
$299,000Active3 beds 3 baths1,984 sq. ft.8314 Hadley Street, Overland Park, KS 66212
MLS# 2571241Listed by: COMPASS REALTY GROUP - New
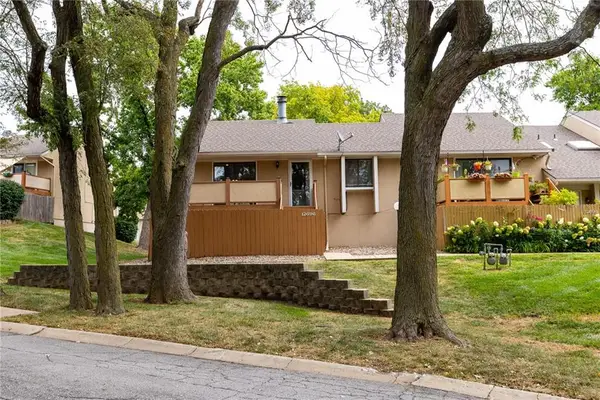 $250,000Active2 beds 2 baths1,170 sq. ft.
$250,000Active2 beds 2 baths1,170 sq. ft.12696 W 108th Terrace, Overland Park, KS 66210
MLS# 2571714Listed by: REAL BROKER, LLC - New
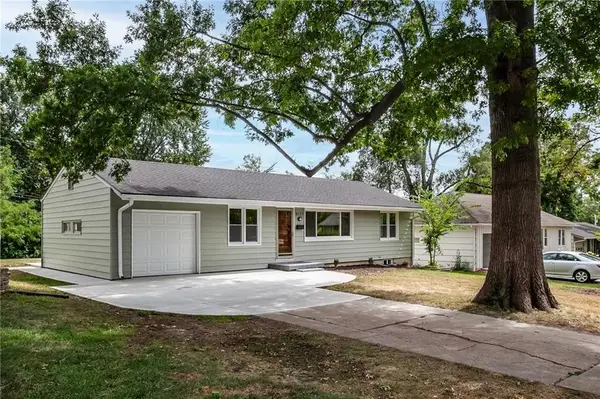 $335,000Active3 beds 2 baths1,008 sq. ft.
$335,000Active3 beds 2 baths1,008 sq. ft.8525 Glenwood Street, Overland Park, KS 66212
MLS# 2564383Listed by: KW DIAMOND PARTNERS - Open Fri, 4 to 6pm
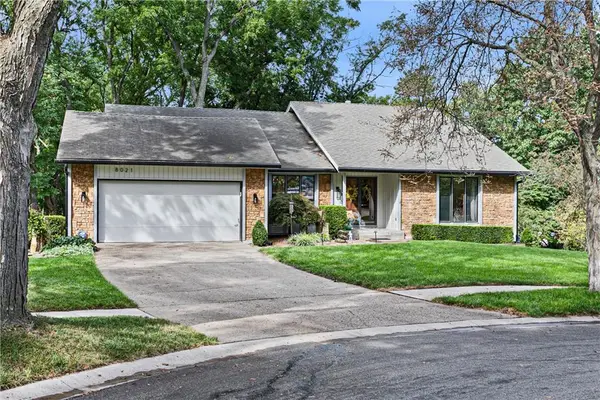 $539,900Active5 beds 4 baths3,675 sq. ft.
$539,900Active5 beds 4 baths3,675 sq. ft.8021 W 115th Street, Overland Park, KS 66210
MLS# 2567461Listed by: BROOKSIDE REAL ESTATE CO. - Open Fri, 4 to 6pmNew
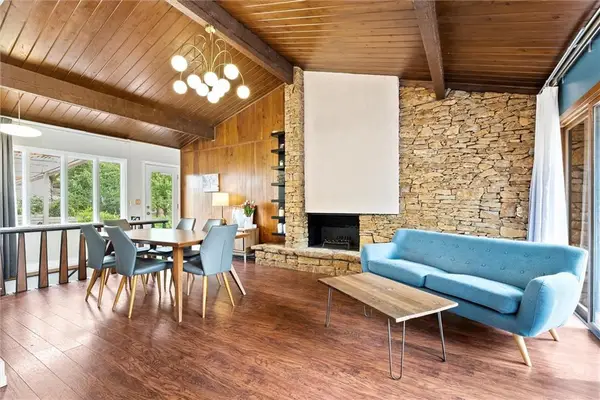 $595,000Active4 beds 4 baths2,859 sq. ft.
$595,000Active4 beds 4 baths2,859 sq. ft.5615 W 91st Street, Overland Park, KS 66207
MLS# 2570713Listed by: REECENICHOLS -THE VILLAGE - New
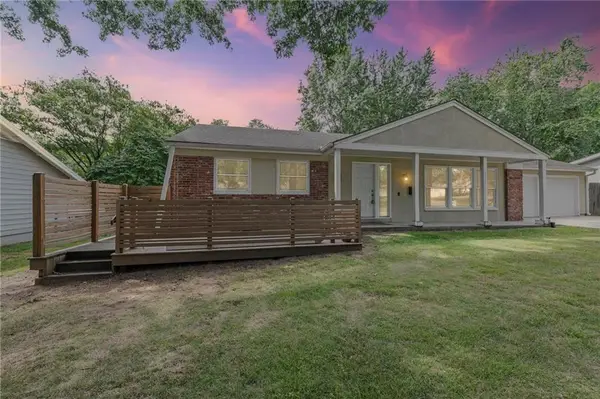 $375,000Active2 beds 3 baths1,872 sq. ft.
$375,000Active2 beds 3 baths1,872 sq. ft.6009 W 88th Street, Overland Park, KS 66207
MLS# 2571390Listed by: KELLER WILLIAMS REALTY PARTNERS INC. - New
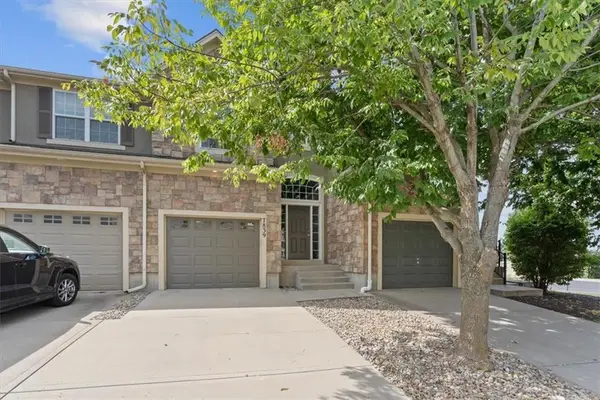 $349,000Active3 beds 3 baths1,381 sq. ft.
$349,000Active3 beds 3 baths1,381 sq. ft.7839 W 158th Court, Overland Park, KS 66223
MLS# 2571513Listed by: KW DIAMOND PARTNERS 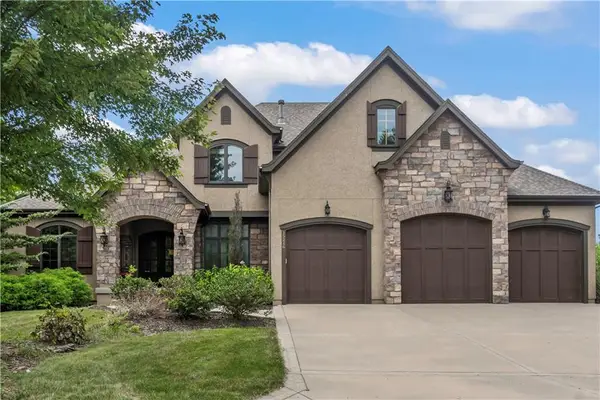 $395,000Pending4 beds 5 baths4,533 sq. ft.
$395,000Pending4 beds 5 baths4,533 sq. ft.15216 Perry St Street, Overland Park, KS 66221
MLS# 2571546Listed by: REECENICHOLS - OVERLAND PARK- New
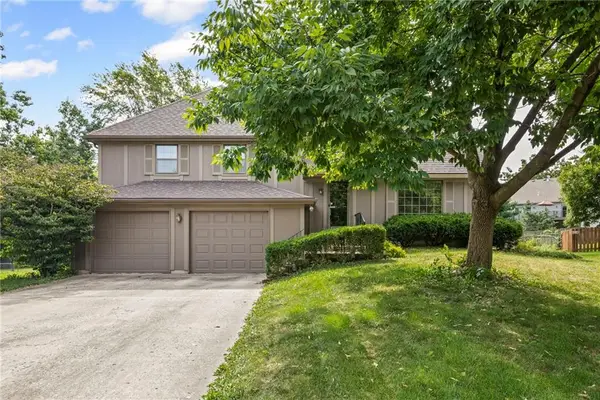 $380,000Active4 beds 3 baths2,900 sq. ft.
$380,000Active4 beds 3 baths2,900 sq. ft.7923 Hadley Street, Overland Park, KS 66204
MLS# 2571588Listed by: KELLER WILLIAMS KC NORTH 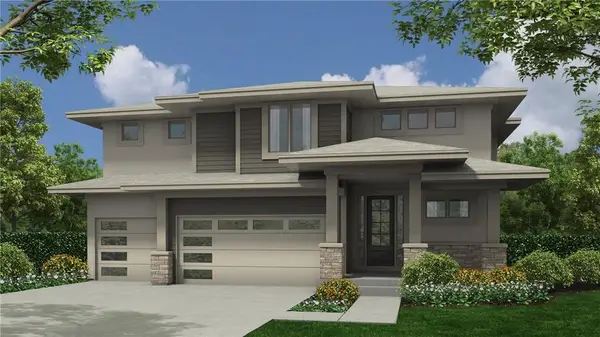 $752,174Pending5 beds 4 baths2,766 sq. ft.
$752,174Pending5 beds 4 baths2,766 sq. ft.18276 Earnshaw Street, Overland Park, KS 66013
MLS# 2571699Listed by: REECENICHOLS - OVERLAND PARK
