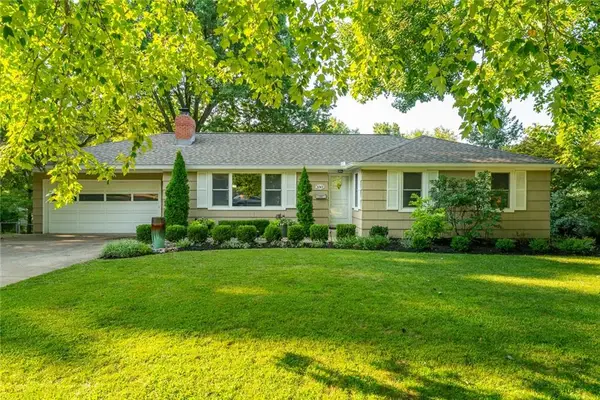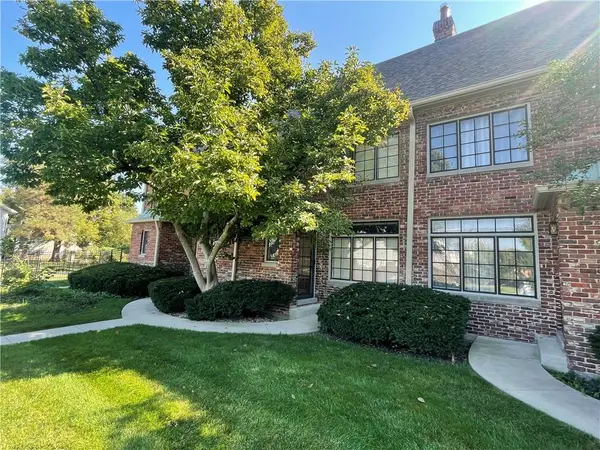3305 W 71st Street, Prairie Village, KS 66208
Local realty services provided by:Better Homes and Gardens Real Estate Kansas City Homes
3305 W 71st Street,Prairie Village, KS 66208
$715,000
- 4 Beds
- 3 Baths
- 2,324 sq. ft.
- Single family
- Pending
Listed by:amanda lyman
Office:sage sotheby's international realty
MLS#:2578428
Source:MOKS_HL
Price summary
- Price:$715,000
- Price per sq. ft.:$307.66
About this home
Welcome to this beautifully updated 4-bedroom, 3-bathroom ranch in PV, offering a spacious and light-filled layout. Vaulted ceilings with detailed molding and gleaming hardwood floors set the tone throughout the main level. The inviting living room features a cozy gas fireplace, while the updated kitchen boasts a wall of windows overlooking the expansive backyard, abundant storage, and an eat-in dining area. A custom mudroom nook provides the perfect drop zone for busy households. The master suite offers a walk-in closet and en-suite bathroom. Downstairs, the fully finished walk-out basement (2023) was designed with no detail spared and offers a large rec room with a wet bar and second gas fireplace, a full laundry room, fourth bedroom, and third bathroom. The freshly painted two-car garage includes brand new epoxy flooring. Step outside to a private, flat backyard ideal for entertaining or everyday play, complete with mature perennial landscaping, a large patio, and deck. A storage shed tucked under the home provides plenty of space for extras. Perfectly located within walking distance to Indian Hills Country Club, the Village Shops, schools, and parks, this home offers comfort, convenience, and timeless style.
Contact an agent
Home facts
- Year built:1951
- Listing ID #:2578428
- Added:1 day(s) ago
- Updated:October 11, 2025 at 05:44 PM
Rooms and interior
- Bedrooms:4
- Total bathrooms:3
- Full bathrooms:3
- Living area:2,324 sq. ft.
Heating and cooling
- Cooling:Electric
- Heating:Natural Gas
Structure and exterior
- Roof:Composition
- Year built:1951
- Building area:2,324 sq. ft.
Schools
- High school:SM East
- Middle school:Indian Hills
- Elementary school:Belinder
Utilities
- Water:City/Public
- Sewer:Public Sewer
Finances and disclosures
- Price:$715,000
- Price per sq. ft.:$307.66
New listings near 3305 W 71st Street
 $550,000Pending3 beds 2 baths1,519 sq. ft.
$550,000Pending3 beds 2 baths1,519 sq. ft.3301 W 71st Street, Prairie Village, KS 66208
MLS# 2581012Listed by: REAL BROKER, LLC- Open Sun, 1 to 3pm
 $475,000Active3 beds 2 baths2,068 sq. ft.
$475,000Active3 beds 2 baths2,068 sq. ft.4621 W 71st Street, Prairie Village, KS 66208
MLS# 2577051Listed by: REECENICHOLS - OVERLAND PARK - Open Sat, 1 to 3pm
 $649,950Active4 beds 3 baths2,292 sq. ft.
$649,950Active4 beds 3 baths2,292 sq. ft.8252 Outlook Lane, Prairie Village, KS 66208
MLS# 2577657Listed by: REECENICHOLS - COUNTRY CLUB PLAZA - Open Sat, 1 to 3pmNew
 $1,250,000Active3 beds 4 baths6,334 sq. ft.
$1,250,000Active3 beds 4 baths6,334 sq. ft.3815 W 63rd Street, Mission Hills, KS 66208
MLS# 2578429Listed by: REECENICHOLS -THE VILLAGE - Open Sat, 1 to 3pmNew
 $1,095,000Active4 beds 5 baths3,957 sq. ft.
$1,095,000Active4 beds 5 baths3,957 sq. ft.4805 W 69th Street, Prairie Village, KS 66208
MLS# 2578712Listed by: REECENICHOLS - COUNTRY CLUB PLAZA - New
 $1,595,000Active5 beds 6 baths6,294 sq. ft.
$1,595,000Active5 beds 6 baths6,294 sq. ft.4100 W 90 Terrace, Prairie Village, KS 66207
MLS# 2579524Listed by: COMPASS REALTY GROUP - New
 $675,000Active4 beds 3 baths2,481 sq. ft.
$675,000Active4 beds 3 baths2,481 sq. ft.5925 W 78th Street, Prairie Village, KS 66208
MLS# 2578290Listed by: R + K REAL ESTATE SOLUTIONS  $323,000Pending2 beds 3 baths1,251 sq. ft.
$323,000Pending2 beds 3 baths1,251 sq. ft.8391 Somerset Drive, Prairie Village, KS 66207
MLS# 2579293Listed by: REECENICHOLS- LEAWOOD TOWN CENTER $335,000Pending2 beds 2 baths768 sq. ft.
$335,000Pending2 beds 2 baths768 sq. ft.5303 W 72nd Terrace W, Prairie Village, KS 66208
MLS# 2579183Listed by: EXP REALTY LLC
