4804 W 76th Street, Prairie Village, KS 66208
Local realty services provided by:Better Homes and Gardens Real Estate Kansas City Homes
Upcoming open houses
- Fri, Sep 2604:00 pm - 06:00 pm
Listed by:collette fultz
Office:nexthome gadwood group
MLS#:2575204
Source:MOKS_HL
Price summary
- Price:$365,000
- Price per sq. ft.:$301.65
About this home
This one is a gem in Prairie Village...so much has been done inside and out on this property making it a great opportunity for its next owner. Current owner has LOVED and cared for this house for 25 years and has thoughtfully made updates during her ownership. Corner lot that sides to a culdesac, large yard, 6ft privacy fence, nice sized deck with paver patio w/firepit area. Three bedrooms all with hardwood floors (one with built-in Murphy bed that stays) & full bath w/tub/shower combo located near all 3 bedrooms. Living Room w/brick fireplace and beautiful hardwood floors. Kitchen boasts granite counters and stainless steel appliances (Refrig stays) PLUS bonus sunroom with tile floor and built-in bar area that offers a sliding glass door to the deck and GLORIOUS backyard. FULL basement with 1/2 bath and laundry located in LL (Washer/Dryer both stay as well). Easy access to I-35 and so much shopping/dining in PV nearby at 71st & Mission and 83rd & Mission. Shawnee Mission School District (SMEast/Indian Hills Jr/Tomahawk Elem). Hurry on this one---its a BEAUTY!!
Contact an agent
Home facts
- Year built:1952
- Listing ID #:2575204
- Added:1 day(s) ago
- Updated:September 26, 2025 at 12:47 AM
Rooms and interior
- Bedrooms:3
- Total bathrooms:2
- Full bathrooms:1
- Half bathrooms:1
- Living area:1,210 sq. ft.
Heating and cooling
- Cooling:Electric
- Heating:Forced Air Gas
Structure and exterior
- Roof:Composition
- Year built:1952
- Building area:1,210 sq. ft.
Schools
- High school:SM East
- Middle school:Indian Hills
- Elementary school:Tomahawk
Utilities
- Water:City/Public
- Sewer:Public Sewer
Finances and disclosures
- Price:$365,000
- Price per sq. ft.:$301.65
New listings near 4804 W 76th Street
- New
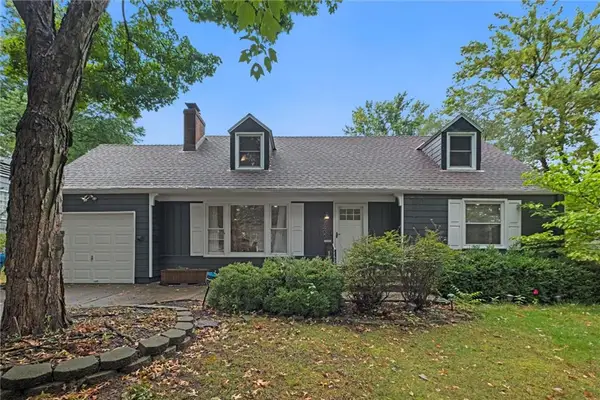 $560,000Active4 beds 2 baths1,667 sq. ft.
$560,000Active4 beds 2 baths1,667 sq. ft.7400 Canterbury Street, Prairie Village, KS 66208
MLS# 2575919Listed by: COMPASS REALTY GROUP 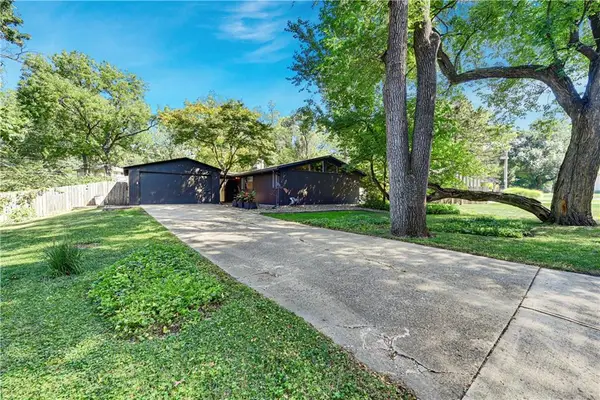 $425,000Pending3 beds 3 baths1,380 sq. ft.
$425,000Pending3 beds 3 baths1,380 sq. ft.7841 Dearborn Drive, Prairie Village, KS 66208
MLS# 2576358Listed by: REECENICHOLS - LEAWOOD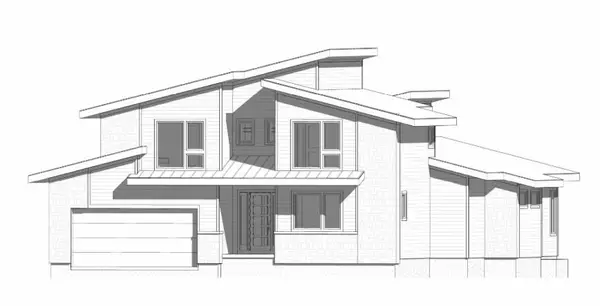 $1,616,085Pending5 beds 6 baths4,591 sq. ft.
$1,616,085Pending5 beds 6 baths4,591 sq. ft.2217 W 73 Terrace, Prairie Village, KS 66208
MLS# 2577267Listed by: PLATINUM REALTY LLC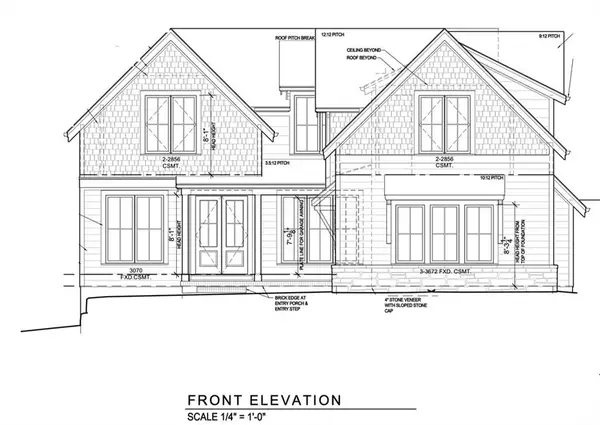 $1,665,000Pending5 beds 6 baths4,182 sq. ft.
$1,665,000Pending5 beds 6 baths4,182 sq. ft.4024 W 73rd Street, Prairie Village, KS 66208
MLS# 2576827Listed by: KW KANSAS CITY METRO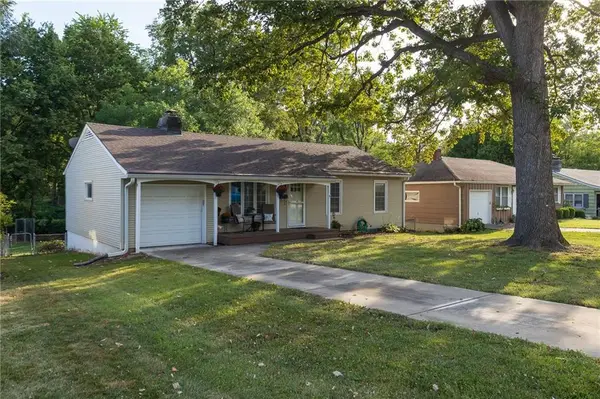 $335,000Pending3 beds 2 baths988 sq. ft.
$335,000Pending3 beds 2 baths988 sq. ft.5911 W 75th Terrace, Prairie Village, KS 66208
MLS# 2574275Listed by: REECENICHOLS - COUNTRY CLUB PLAZA- New
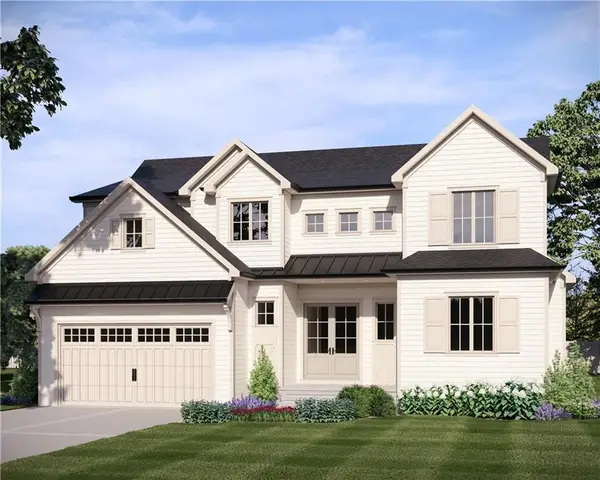 $1,550,000Active5 beds 6 baths3,911 sq. ft.
$1,550,000Active5 beds 6 baths3,911 sq. ft.4016 W 67th Terrace, Prairie Village, KS 66208
MLS# 2576727Listed by: WEICHERT, REALTORS WELCH & COM 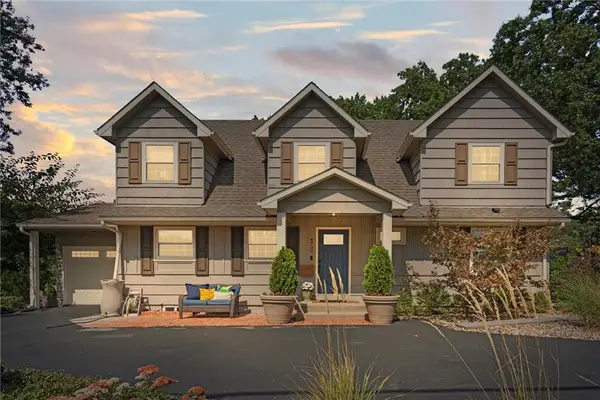 $629,900Active4 beds 4 baths2,842 sq. ft.
$629,900Active4 beds 4 baths2,842 sq. ft.4900 W 79th Street, Prairie Village, KS 66208
MLS# 2574635Listed by: REAL BROKER, LLC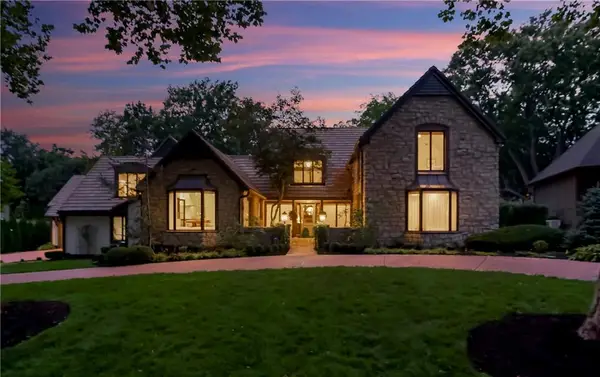 $2,450,000Active5 beds 6 baths6,350 sq. ft.
$2,450,000Active5 beds 6 baths6,350 sq. ft.4969 W 88th Street, Prairie Village, KS 66207
MLS# 2574745Listed by: REECENICHOLS - LEAWOOD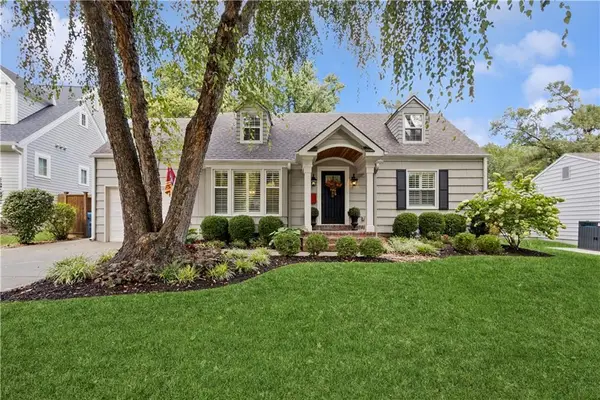 $597,500Pending4 beds 2 baths2,253 sq. ft.
$597,500Pending4 beds 2 baths2,253 sq. ft.5200 W 73 Rd Street, Prairie Village, KS 66208
MLS# 2575148Listed by: REECENICHOLS -THE VILLAGE
